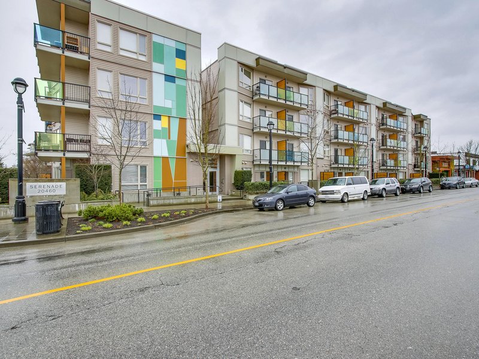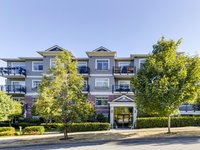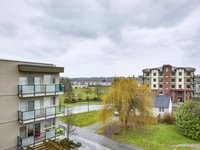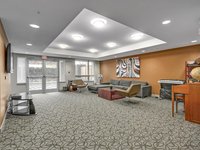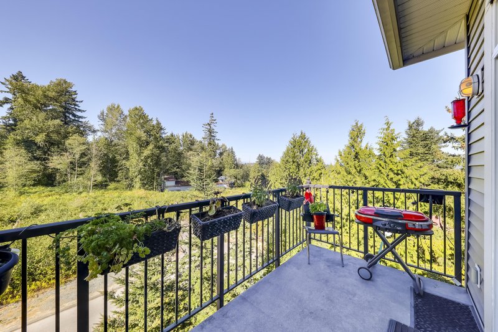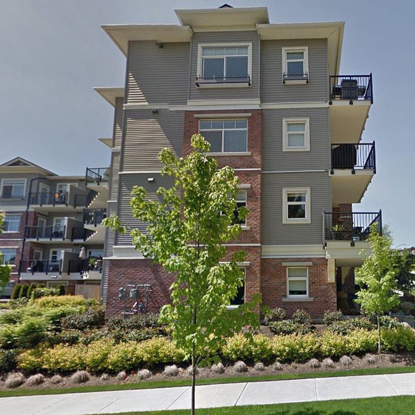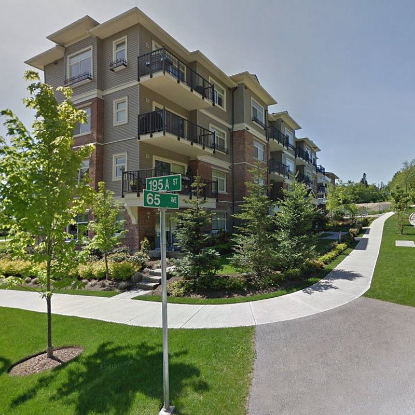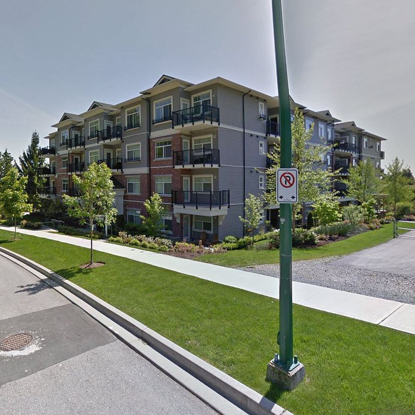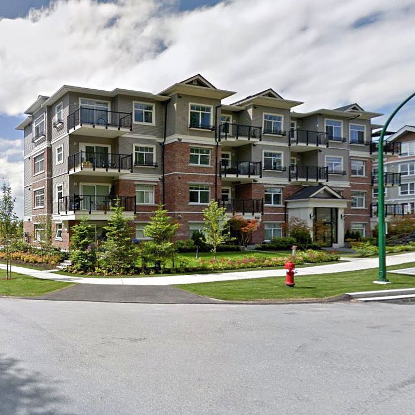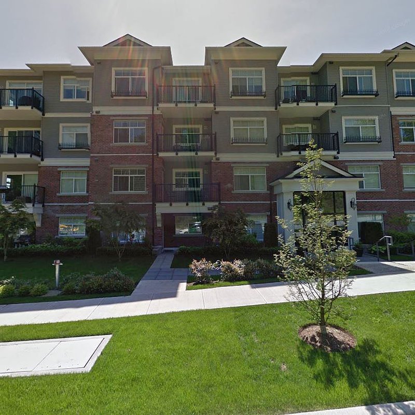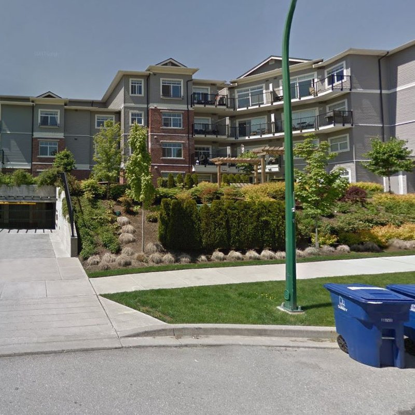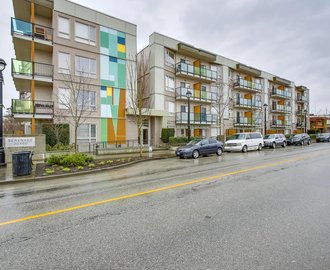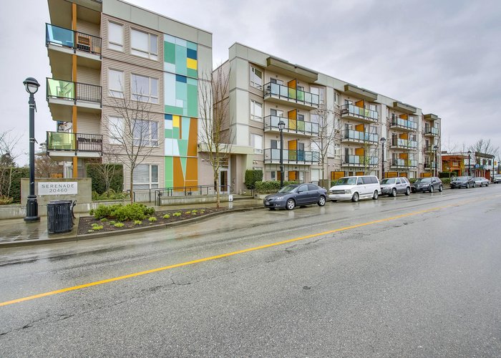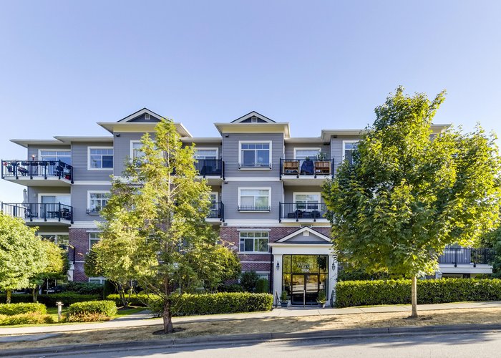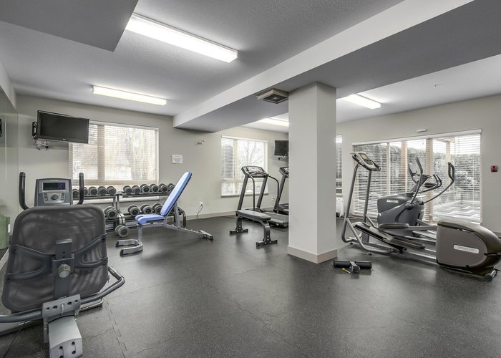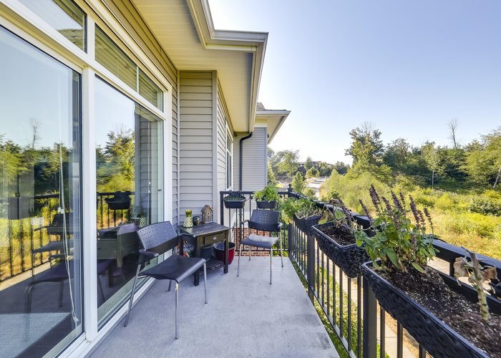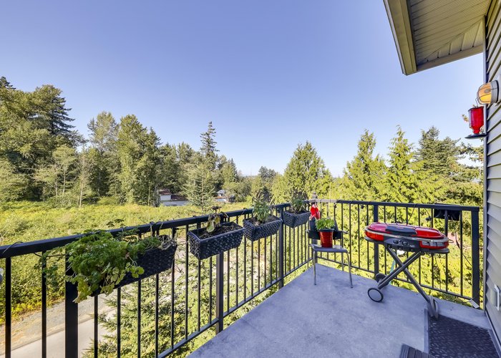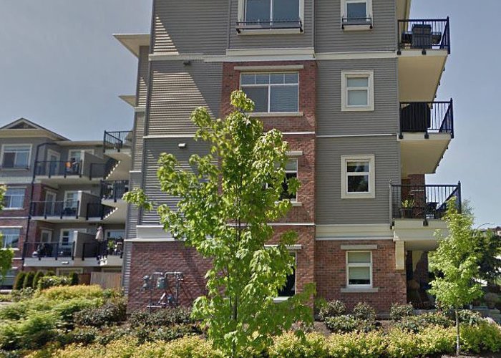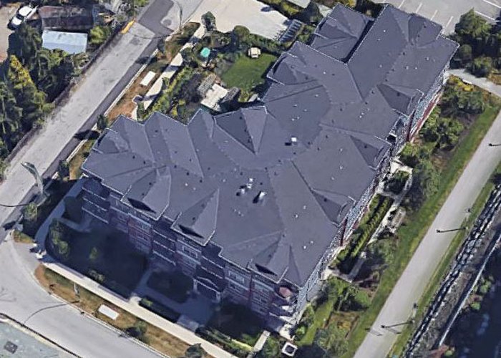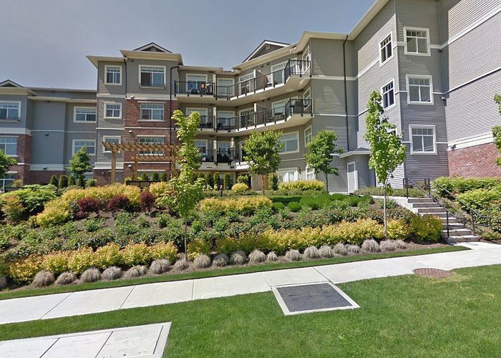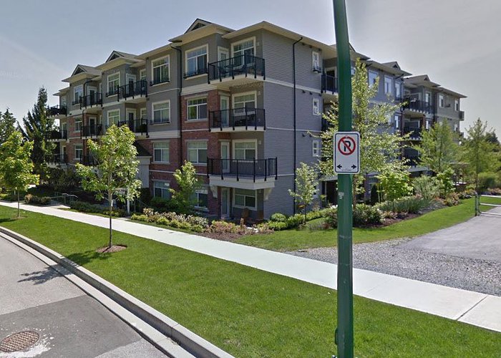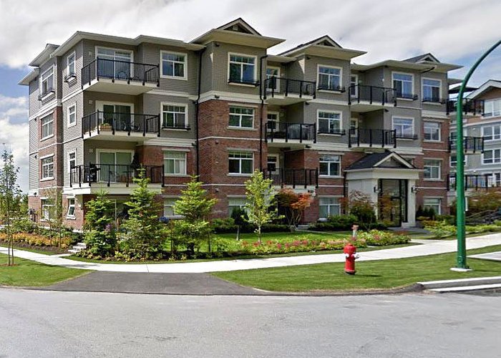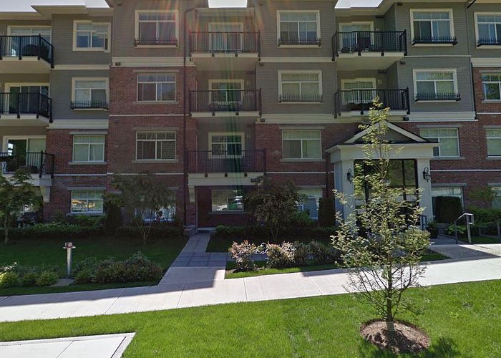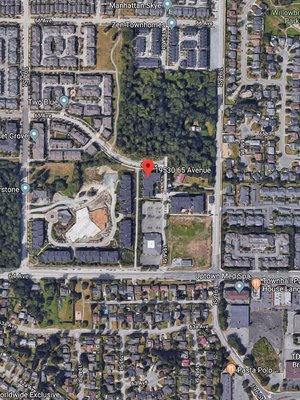Willow Grand - 19530 65th Ave
Surrey, V4C 8E3
Direct Seller Listings – Exclusive to BC Condos and Homes
For Sale In Building & Complex
| Date | Address | Status | Bed | Bath | Price | FisherValue | Attributes | Sqft | DOM | Strata Fees | Tax | Listed By | ||||||||||||||||||||||||||||||||||||||||||||||||||||||||||||||||||||||||||||||||||||||||||||||
|---|---|---|---|---|---|---|---|---|---|---|---|---|---|---|---|---|---|---|---|---|---|---|---|---|---|---|---|---|---|---|---|---|---|---|---|---|---|---|---|---|---|---|---|---|---|---|---|---|---|---|---|---|---|---|---|---|---|---|---|---|---|---|---|---|---|---|---|---|---|---|---|---|---|---|---|---|---|---|---|---|---|---|---|---|---|---|---|---|---|---|---|---|---|---|---|---|---|---|---|---|---|---|---|---|---|---|
| 03/24/2025 | 204 19530 65th Ave | Active | 2 | 2 | $623,000 ($684/sqft) | Login to View | Login to View | 911 | 29 | $411 | $2,395 in 2024 | Macdonald Realty (Langley) | ||||||||||||||||||||||||||||||||||||||||||||||||||||||||||||||||||||||||||||||||||||||||||||||
| 02/10/2025 | 101 19530 65th Ave | Active | 2 | 2 | $599,999 ($663/sqft) | Login to View | Login to View | 905 | 71 | $411 | $2,392 in 2024 | Woodhouse Realty | ||||||||||||||||||||||||||||||||||||||||||||||||||||||||||||||||||||||||||||||||||||||||||||||
| Avg: | $611,500 | 908 | 50 | |||||||||||||||||||||||||||||||||||||||||||||||||||||||||||||||||||||||||||||||||||||||||||||||||||||||
Sold History
| Date | Address | Bed | Bath | Asking Price | Sold Price | Sqft | $/Sqft | DOM | Strata Fees | Tax | Listed By | ||||||||||||||||||||||||||||||||||||||||||||||||||||||||||||||||||||||||||||||||||||||||||||||||
|---|---|---|---|---|---|---|---|---|---|---|---|---|---|---|---|---|---|---|---|---|---|---|---|---|---|---|---|---|---|---|---|---|---|---|---|---|---|---|---|---|---|---|---|---|---|---|---|---|---|---|---|---|---|---|---|---|---|---|---|---|---|---|---|---|---|---|---|---|---|---|---|---|---|---|---|---|---|---|---|---|---|---|---|---|---|---|---|---|---|---|---|---|---|---|---|---|---|---|---|---|---|---|---|---|---|---|---|
| 03/28/2025 | 403 19530 65th Ave | 2 | 2 | $629,000 ($680/sqft) | Login to View | 925 | Login to View | 25 | $411 | $2,407 in 2024 | Macdonald Realty (Langley) | ||||||||||||||||||||||||||||||||||||||||||||||||||||||||||||||||||||||||||||||||||||||||||||||||
| 10/23/2024 | 106 19530 65th Ave | 2 | 2 | $599,999 ($634/sqft) | Login to View | 947 | Login to View | 8 | $430 | $2,264 in 2023 | RE/MAX 2000 Realty | ||||||||||||||||||||||||||||||||||||||||||||||||||||||||||||||||||||||||||||||||||||||||||||||||
| 06/11/2024 | 408 19530 65th Ave | 1 | 1 | $536,900 ($676/sqft) | Login to View | 794 | Login to View | 77 | $347 | $2,044 in 2023 | |||||||||||||||||||||||||||||||||||||||||||||||||||||||||||||||||||||||||||||||||||||||||||||||||
| Avg: | Login to View | 889 | Login to View | 37 | |||||||||||||||||||||||||||||||||||||||||||||||||||||||||||||||||||||||||||||||||||||||||||||||||||||||
Pets Restrictions
| Dogs Allowed: | Yes |
| Cats Allowed: | Yes |
Amenities

Building Information
| Building Name: | Willow Grand |
| Building Address: | 19530 65th Ave, Surrey, V4C 8E3 |
| Levels: | 4 |
| Suites: | 43 |
| Status: | Completed |
| Built: | 2011 |
| Title To Land: | Freehold Strata |
| Building Type: | Strata |
| Strata Plan: | BCS4301 |
| Subarea: | Clayton |
| Area: | Cloverdale |
| Board Name: | Fraser Valley Real Estate Board |
| Units in Development: | 43 |
| Units in Strata: | 43 |
| Subcategories: | Strata |
| Property Types: | Freehold Strata |
Building Contacts
| Official Website: | www.willowgrand.com |
| Designer: |
Imbue Merchandising & Design
phone: (778) 995-8550 email: [email protected] |
| Marketer: |
Homelife Benchmark Titus Realty
phone: 778-389-7074 |
| Architect: |
Barnett Dembek Architects
phone: (604) 597-7100 |
Construction Info
| Year Built: | 2011 |
| Levels: | 4 |
| Construction: | Frame - Wood |
| Rain Screen: | Full |
| Roof: | Asphalt |
| Foundation: | Concrete Perimeter |
| Exterior Finish: | Vinyl |
Maintenance Fee Includes
| Garbage Pickup |
| Hot Water |
| Management |
| Snow Removal |
Features
| Two Designer Colour Schemes To Choose From |
| Dark Hand Scraped Antique Style Laminate Hardwood Floors Through Every Foyer, Kitchen, Dining And Living Room Area |
| Comfortable Cut-pile Plush Carpet |
| Luxury Craftsman Style Woodwork Finishing To Compliment Your Grand Tastes; Solid 5 1/4” Baseboards, 3 1/4” Door Moldings With Parting Strip, Header, Crown Detail |
| Classic Flat-panel “carrara” Interior Doors With Satin Finish |
| Dark Iron Lever Style Door Hardware |
| Custom Crafted Wood Organizers In Master Closets |
| Decora Rocker Style Light Switches |
| Energy Efficient Double Glazed Windows And Sliding Glass Or Single French Doors |
| Unobtrusive Horizontal Blinds On All Exterior Windows |
| Technology Equipped – Tel/cable/ And Cat 5 Wiring In Each Bedroom And Main Living Areas |
| Shaw Cable Connections For High Speed Internet And Digital Cable |
| Ensuite Laundry Closet For Washer & Dryer Units |
| Efficient Electric Base Board Heating With Separate Thermostat Controls |
| Grand 9 Foot Ceilings First Three Floors |
| Opulent 10 Foot Ceilings With 8 Foot Doors For Exclusive Fourth Floor Residences |
your Gourmet Experience a Designer Appointed Spacious And Open Kitchen Layout Creates The Ambience For An Ultimate Chef Experience. This Social Centre Of Your Home Showcases Captivating Elements From “magazine Style” Gourmet Kitchens. Architectural Stove Hood Centerpiece, With Custom High Output Broan Hood Fan |
| Beautiful And Classic Cabinetry Featuring Old World Joinery And Finishing; Antique White With Glazing Or Rich Dark Wood |
| Complimenting Black Oil-rubbed Hardware |
| Coordinated “giallo Ornamental” 3cm Solid Granite Counter Top |
| Double Bowl Under Mount Stainless Steel Sink |
| In-sink Waste Disposal Unit |
| Elegant And Functional Pullout Sprayer Faucet |
| Tumble Limestone Backsplash With Custom “hand Set” Centerpiece Feature |
| Brand Name Stainless Steel Appliance Package By Frigidaire Including: |
| Side By Side 26 Cubic Foot Fridge With “pure Source” Water And Ice Dispenser |
| 30” Slide In Range With Ceramic Glass Cook Top Featuring “speedbake” Convection System |
| Ultra Quiet, “5-level Precision Directwash” Dishwasher |
| Panasonic 1200 Watt “genius” Stainless Microwave Oven |
your Spa Experience relax And Unwind In This “spa Inspired” Setting. The Willow Grand Was Designed Around This Unprecedented Ensuite With The Goal To Create A Pampered Life Experience. Timeless Claw Tub Centerpiece With Chrome Cast Iron Legs, Cross Handle Italian Fixture Including A Separate Hand Held Sprayer. |
| Oversized Shower Experience With Luxurious 10mm Glass Enclosure Featuring A Hand Held Sprayer With Height Adjustable Bar And Separate “high Fall” Rain Head. |
| 2 Pressure Balanced, Single Lever, Polished Chrome Shower Controls |
| Individual “his And Her” Rich Wood Vanities With Stone Tops And Under Mount Sinks With Cross Handle Italian Fixtures. |
| Elongated, Low Consumption Toilet |
| Classic Collection Polished Chrome Bath Accessories |
| Designer Selected Over The Basin Vanity Light Bar With Brushed Nickel Finish And White Opal Cylinder Glass Shades |
| Handset 12” X 24” Imported Tile Flooring |
your Grand Exterior A Classic Georgian Inspired Four Story Building Featuring Such Details As Red Brick, Styled Ironworks And Accented Craftsman Woodwork. some Units Set Against A Quiet Park Greenway And Others With Amazing Views Of Mount Baker Andlangley. |
| Lush Landscaping With Walkways Leading To Adjacent Wildlife Green Space |
| Breathtaking Views Oflangleyandmount Baker |
| Central Community Courtyard With Arbors And Benches |
| Oversize Windows Allowing Maximum Natural Light |
| Generous Balconies Or Patios For Outdoor Living |
your Safety And Security A Well Secured, Well Lit Underground Parkade, Fob Only Access And Video Surveillance |
| A Fob Only Access Lobby With Video Surveillance, Plus Intercom With Security Camera, Allowing You To Prescreen Visitors Using Your Tv |
| High Speed Elevators With Restricted Floor Access Programming |
| Provision For In-suite, Wireless Security |
| Hard Wired For Smoke And Co2 Detectors |
| State Of The Art Fire Protection System Including Centrally Monitored Sprinklers And Smoke Detectors In Every Home |
| Comprehensive “national Home Warranty” New Home Warranty Including Two Years For Materials, Five Years For Building Envelope And 10 Years For Structural Components |
| Dedicated, After Sale Customer Service Team |
your Grand Community Is Nestled In A Close, Convenient Proximity To A Wide Array Of Nearby Shops, Stores, Big Box Retailers And Malls. |
| Limited Strata Size For Strategic Lifestyle Planning |
| Pre Planned Economic Strata Fee Community |
| Impressive 2 Story Lobby Entrance |
| Guest Suite / Boardroom / Office For Home Owner’s Convenience |
| Large Vaulted Amenity Room With Kitchen With Access To Courtyard |
| Secured Parking With Controlled Access For Ample Visitor Parking |
| Convenient Storage Lockers |
Description
Willow Grand - 19530 65th Avenue, Surrey, BC V4C 8E3, 4 levels, 43 units, estimated completion in winter 2012 - Located at the corner of 64th Avenue and 196th Street in East Clayton Heights neighborhood. With modern living plus breathtaking views of Mount Baker and downtown Langley, Willow Grand is a collection of 43 spacious, Craftsman style homes in two buildings located at 19533 64th Avenue and 19530 65th Avenue.
The distinguished one and two-bedroom homes showcase the classic Georgian-style architecture designed by Dembek Architects Inc. With interior designer by Imbue Merchandising and Design, contemporary interiors include expansive ceiling heights, solid baseboards, crown detailing, dark hand scraped antique style laminate hardwood floors, cut-pile plush carpet in the bedrooms, electric base board heating, horizontal blinds, double glazed windows and sliding glass or single French doors. The gourmet kitchens have a brand name stainless steel appliance package, Giallo Ornamental solid granite counters, black oiled hardware, classic cabinetry and architectural stove hood centerpiece. The spa-like bathrooms also have claw tub centerpiece with chrome cast iron legs, hand held sprayer, oversized shower enclosures with 10mm glass enclosures, wood vanities with stone counters, polished chrome accessories, designer vanity light bar and handset tiled flooring. The amenities at Willow Grand will also provide a two storey lobby entrance, a fully equipped fitness center, common meeting space with catering kitchen, entertainment patio/courtyard, space extra storage lockers, secured parking, and guest parking stalls.
Surrounded by Willowbrook Centre, Superstore, Save on Foods, Clayton Crossing, Hazelgrove Elementary, Clayton Heights Secondary, everything is already in place for your outgoing lifestyle. And even though so much is close by the Willow Grand at East Clayton Heights community, Fraser Highway and Highway 1 give you easy access to transit and everywhere else. Willow Grand is managed by Teamwork Property management 604-854-1734. No restrictions.
Other Buildings in Complex
| Name | Address | Active Listings |
|---|---|---|
| Willow Grand | 19530 65 Avenue, Surrey | 2 |
| Willow Grand | 19533 64th Ave | 0 |
Nearby Buildings
| Building Name | Address | Levels | Built | Link |
|---|---|---|---|---|
| Willow Grand | 19533 64TH Ave, Clayton | 4 | 2010 | |
| Chancellor Place | 11910 80 Avenue, Scottsdale | 16 | 1990 |
Disclaimer: Listing data is based in whole or in part on data generated by the Real Estate Board of Greater Vancouver and Fraser Valley Real Estate Board which assumes no responsibility for its accuracy. - The advertising on this website is provided on behalf of the BC Condos & Homes Team - Re/Max Crest Realty, 300 - 1195 W Broadway, Vancouver, BC
