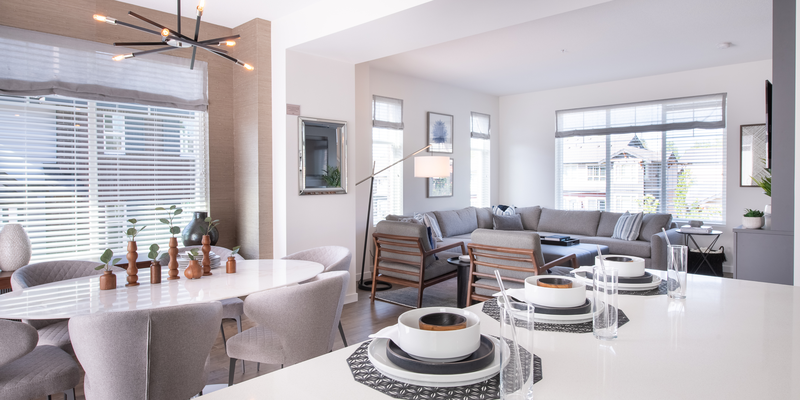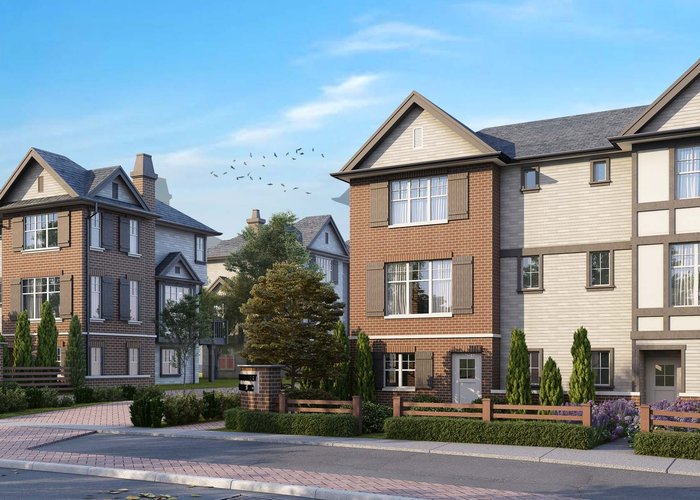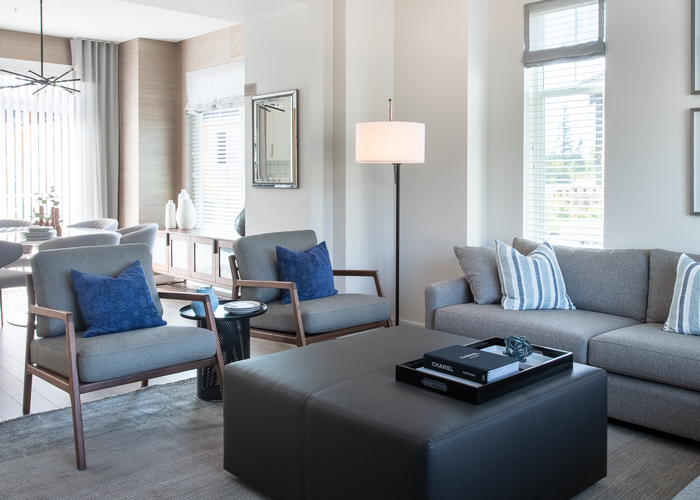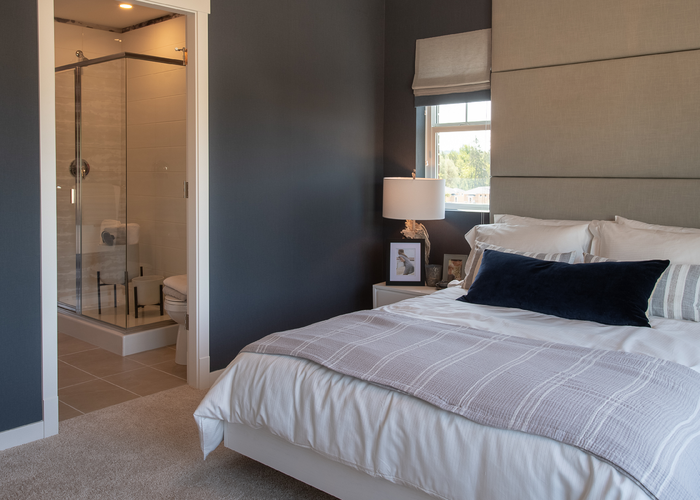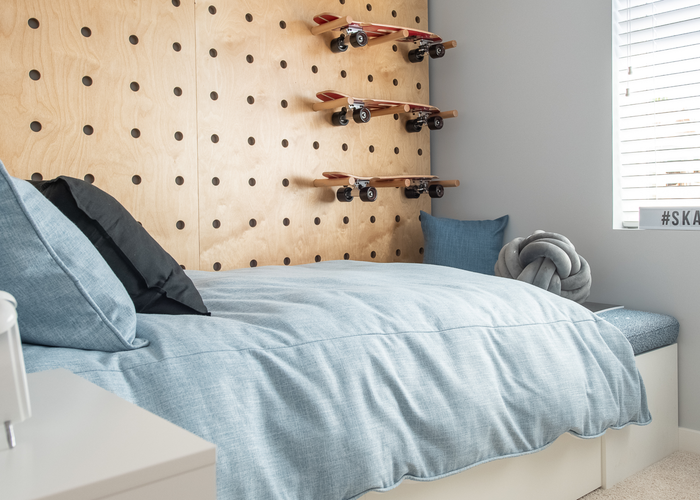Willow + Oak - 11272 240 St
Maple Ridge, V2W 0J8
Direct Seller Listings – Exclusive to BC Condos and Homes
Sold History
| Date | Address | Bed | Bath | Asking Price | Sold Price | Sqft | $/Sqft | DOM | Strata Fees | Tax | Listed By | ||||||||||||||||||||||||||||||||||||||||||||||||||||||||||||||||||||||||||||||||||||||||||||||||
|---|---|---|---|---|---|---|---|---|---|---|---|---|---|---|---|---|---|---|---|---|---|---|---|---|---|---|---|---|---|---|---|---|---|---|---|---|---|---|---|---|---|---|---|---|---|---|---|---|---|---|---|---|---|---|---|---|---|---|---|---|---|---|---|---|---|---|---|---|---|---|---|---|---|---|---|---|---|---|---|---|---|---|---|---|---|---|---|---|---|---|---|---|---|---|---|---|---|---|---|---|---|---|---|---|---|---|---|
| 02/05/2025 | 31 11272 240 St | 3 | 3 | $749,900 ($558/sqft) | Login to View | 1344 | Login to View | 7 | $244 | $3,427 in 2024 | RE/MAX 2000 Realty | ||||||||||||||||||||||||||||||||||||||||||||||||||||||||||||||||||||||||||||||||||||||||||||||||
| 01/18/2025 | 43 11272 240 St | 3 | 3 | $819,000 ($622/sqft) | Login to View | 1317 | Login to View | 47 | $253 | $3,825 in 2024 | RE/MAX LIFESTYLES REALTY | ||||||||||||||||||||||||||||||||||||||||||||||||||||||||||||||||||||||||||||||||||||||||||||||||
| 12/23/2024 | 15 11272 240 St | 3 | 3 | $829,900 ($642/sqft) | Login to View | 1292 | Login to View | 32 | $242 | $3,883 in 2024 | eXp Realty | ||||||||||||||||||||||||||||||||||||||||||||||||||||||||||||||||||||||||||||||||||||||||||||||||
| 12/17/2024 | 49 11272 240 St | 3 | 3 | $845,000 ($633/sqft) | Login to View | 1334 | Login to View | 35 | $248 | $3,344 in 2022 | |||||||||||||||||||||||||||||||||||||||||||||||||||||||||||||||||||||||||||||||||||||||||||||||||
| 10/16/2024 | 39 11272 240 St | 3 | 3 | $848,000 ($624/sqft) | Login to View | 1359 | Login to View | 6 | $244 | $3,230 in 2022 | Royal LePage Sterling Realty | ||||||||||||||||||||||||||||||||||||||||||||||||||||||||||||||||||||||||||||||||||||||||||||||||
| 08/31/2024 | 46 11272 240 St | 3 | 3 | $859,000 ($572/sqft) | Login to View | 1502 | Login to View | 26 | $267 | $3,463 in 2022 | Royal LePage Sterling Realty | ||||||||||||||||||||||||||||||||||||||||||||||||||||||||||||||||||||||||||||||||||||||||||||||||
| 04/17/2024 | 51 11272 240 St | 3 | 3 | $838,888 ($617/sqft) | Login to View | 1359 | Login to View | 9 | $248 | $3,268 in 2022 | Vybe Realty | ||||||||||||||||||||||||||||||||||||||||||||||||||||||||||||||||||||||||||||||||||||||||||||||||
| Avg: | Login to View | 1358 | Login to View | 23 | |||||||||||||||||||||||||||||||||||||||||||||||||||||||||||||||||||||||||||||||||||||||||||||||||||||||
Strata ByLaws
Amenities

Building Information
| Building Name: | Willow + Oak |
| Building Address: | 11272 240 St, Maple Ridge, V2W 0J8 |
| Levels: | 3 |
| Suites: | 59 |
| Status: | Under Construction |
| Built: | 2020 |
| Title To Land: | Freehold Strata |
| Building Type: | Strata Townhouses |
| Strata Plan: | EPS5932 |
| Subarea: | Cottonwood MR |
| Area: | Maple Ridge |
| Board Name: | Real Estate Board Of Greater Vancouver |
| Units in Development: | 59 |
| Units in Strata: | 59 |
| Subcategories: | Strata Townhouses |
| Property Types: | Freehold Strata |
Building Contacts
| Official Website: | willowandoak.ca/ |
| Designer: |
E2 Homes Ltd.
phone: 604 374 4676 email: [email protected] |
| Architect: |
Formwerks Architectural
phone: 604-683-5441 email: [email protected] |
| Developer: | Main Street Homes |
Construction Info
| Year Built: | 2020 |
| Levels: | 3 |
| Construction: | Concrete |
| Foundation: | Concrete Perimeter |
Maintenance Fee Includes
| Garbage Pickup |
| Gardening |
| Management |
Features
community + exterior Details Tudor Inspired Exteriors Highlighted With Craftsman Touches Creating A Architectural Look And Feel For Timeless Appeal |
| Charming Pitched Roofs With Generous Overhangs For Our West Coast Environment |
| Rich Natural Brick Accents And Highlighting Lasting Quality |
| All The Little Details - Wooden Painted Shutters, Gable Vents, Fibre Cement Siding, All Accents That Complete The Character |
| Durable, Long Lasting Fiberglass Laminate Shingles |
| Most Homes Feature Side By Side Double Car Garages |
| Rear Decks Or Patios To Expand Your Living Space To The Outdoors |
| Only Proven Exterior Materials Featuring Low Maintenance Vinyl Siding With Wood And Brick Accents |
| Fully Landscaped Areas Including Natural Greenway, Kids Play Area, Access To Walking Trails |
| Covered Mail Kiosk Featuring Solid Wood Exposed Timber Beams And Brick Centrally Located At Community Entrance |
| Mews Greenway Located In Center Of Community Anchoring The Natural Feel While Providing A Open Green Walking Corridor |
| Willow + Oak Exposed To Preserved Parkland Located To The East Complete With Walking Trails Accessing Adjacent Natural Environment |
bathrooms Main Floors Serviced By A Powder Room |
| Roomy 4 Ft. Walk In Showers, A Standard Luxury In Every Ensuite |
| Solid Quartz Counter Tops In Ensuites And In Main Baths |
| Price Pfister Faucets For Elegant Design And Quality Fit And Feel |
| Custom Shaker Style Cabinets Available In White Or Grey |
| Dual Vanity Sinks In All Ensuites |
| Acrylic Showers And Tubs Manufactured By Glass World Locally Sourced And Supplied |
| Hand-set Ceramic Tile Floors In Upper Floor Bathrooms |
kitchens Custom Shaker Style Cabinetry Custom Fit And Measured For Each Home |
| Soft Close Doors And Drawers For A Quality Fit And Finish And To Protect Those Little Fingers |
| Under Mount Double Basic Stainless Steel Sinks By Blanco, A Trusted Quality Brand |
| Stainless Steel Samsung Appliance Package Standard With Every Home |
| Natural Gas Range In Every Home A Standard Feature, Every Chefs First Choice |
| Engineered Solid Quartz Counter Tops Provide Lasting Quality And A Durable Finish With Elegant Style |
| Energy Efficient Halogen Task Track Lighting Allow You To Direct The Light Were You Need It Most |
| Pantry Storage In Every Kitchen Providing Ample Space For Your Dry Goods |
| Generous Kitchen Islands In Every Home Providing Casual Eating Areas And Flexible Workspace |
interior Designs for Living Open, Free Flowing Interiors With 10' Ceilings Standard On All Main Floors |
| Durable Laminate Flooring Throughout Main Floors Provides Seamless Flooring From Room To Room |
| Oversized Dual Pane Energy Star Windows Letting In Lots Of Natural Light To Brighten Your Day |
| Beaulieu Plush Carpeting On Stairs And Upper Floor, Stain Resistant, High Wear Carpeting |
| Vaulted Ceilings In Master Bedrooms Lift The Space And Provide A Grand, Open Feeling Fit For Your Personal Retreat |
| Convenient Upper Floor Laundry Rooms Servicing Your Laundry Needs Right Where The Laundry Is Created And Stored |
| Gas Lines To Decks For Future Bbq Standard With Every Home, Eliminates The Need To Run Out To Replace A Propane Tank |
| All Accessible Doors And Windows Pre-wired For Future Security System For Additional Peace Of Mind |
| Structured Wiring Boxes Provided For Every Home To Provide Maximum Flexibility For Future Technology Coming Into Your Home |
enviro-wise mop Features Energy Efficient Halogen Track Lighting In Kitchens |
| Thermally Broken, Low E, Double Pane Windows To Help Keep Your Home Comfortable And Bright While Saving Energy |
| A Blanket To Keep You Warm With R40 Insulation In The Attics And R20 Insulation In Exterior Walls |
| Save On Your Hydro Bills Thanks To The Latest In Convection Heat Convertair Technology. Ask Sales Person Details! Much Greater Efficiency And Lower Energy Consumption Than Traditional Electric Baseboard Heat. |
| Low Voc Paints To Reduce Allergy Causing Odors Inside Your New Home, Healthier For You And The Environment You Live In |
| Mews Greenway Provides A Natural Walking Corridor While Re-charging The Soil With Natural Ground Water Through Infiltration Swales, Reducing Impact Of Creeks, Rivers And City Infrastructure |
| Substantial Set Backs From Neighboring Seigel Creek Ensuring It Is Kept Safe While Adjacent Walking Trails Allow You To Enjoy Its Natural Splendor |
| Low Flow Shower Heads And Toilets Helping To Reduce Water Consumption, And Save On Your Hot Water Bill |
peace Of Mind 2/5/10 Warranty Provided By Wbi Warranty |
| Main St. Homes Is A Registered Member Of Bc Housing |
| Team Behind Main St. Homes Has Been Building Homes In Maple Ridge For Over 20 Years; Experience Counts |
| Dedicated Service Department To Provide After Sale Service |
| Scheduled Service Appointments During First Year, 2 Month, 6 Month And 1 Year Anniversary Of Your Move In Date |
| All Pre-occupancy Inspections Conducted With A Member Of The Main St. Homes Team |
Description
Willow + Oak - 11272 240 Street, Maple Ridge, BC V2W 0J8, Canada. This development features 59 homes - 54 townhouses and 5 single-family homes. Crafted by local artisans, a new Maple Ridge community is coming to life at the foothills of the Golden Ears Mountains. Put down roots in a beautiful setting, a quiet neighbourhood at 240th St. and 112th Ave. with choice of 2, 3 and 4 bedroom townhomes and character homes. Each designed to complement the other, blending with the natural landscape to create a village feel. Developed by Main Street Homes. Architecture by Formwerks Architectural. Interior design by Leanne Leon, E2 Homes Ltd..
Nearby parks include Albion Fairgrounds, Albion Sports Complex and Albion Park. The closest schools are Kanaka Creek Elementary, Samuel Robertson Technical Secondary School, Meadowridge Private School and Mapleridge Christian School. Nearby markets are Bruce's Country Market and Sea Fresh Fish.
Nearby Buildings
Disclaimer: Listing data is based in whole or in part on data generated by the Real Estate Board of Greater Vancouver and Fraser Valley Real Estate Board which assumes no responsibility for its accuracy. - The advertising on this website is provided on behalf of the BC Condos & Homes Team - Re/Max Crest Realty, 300 - 1195 W Broadway, Vancouver, BC





