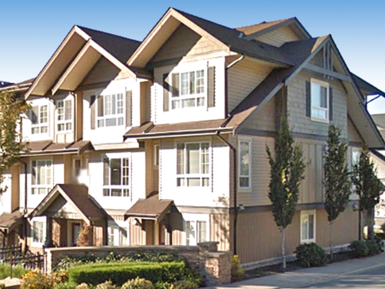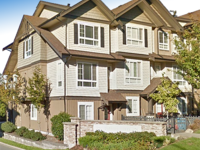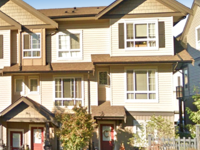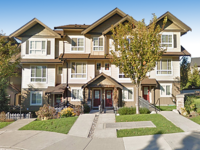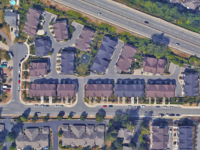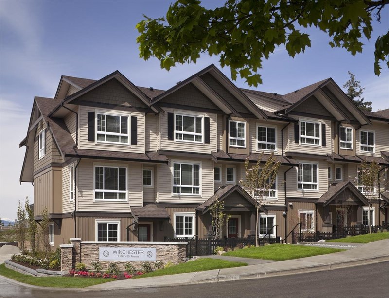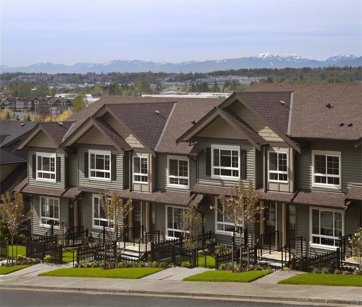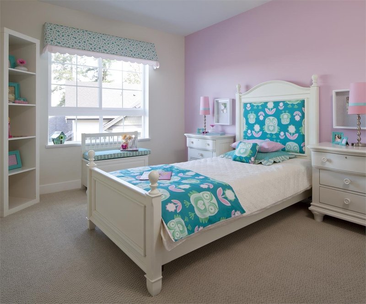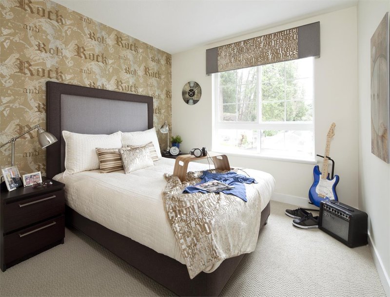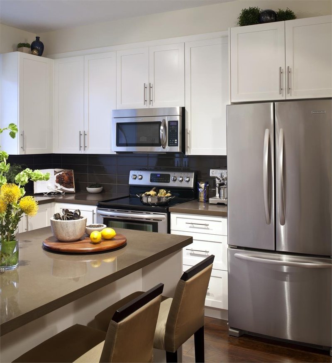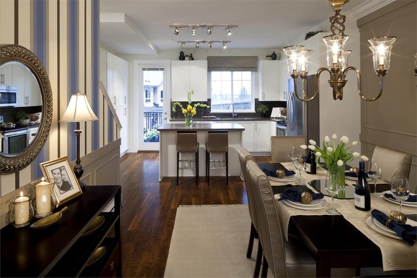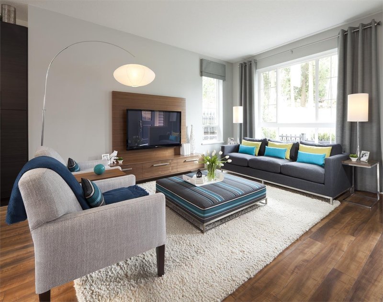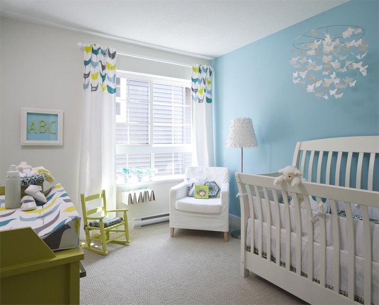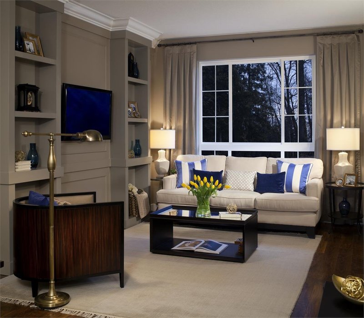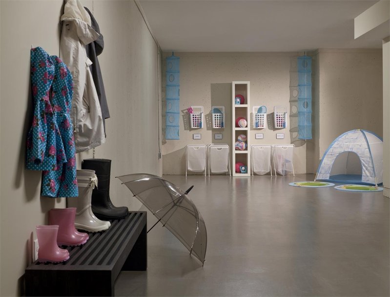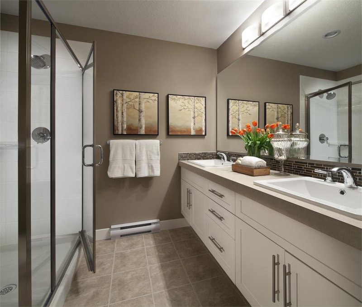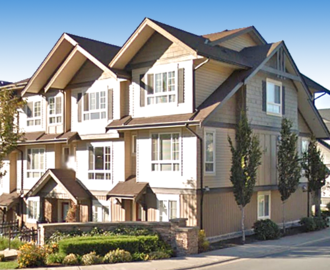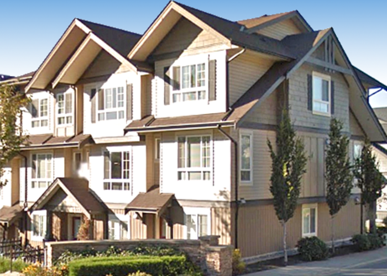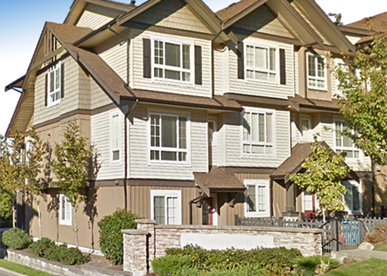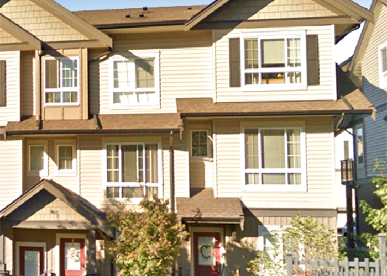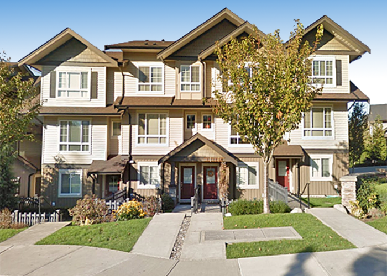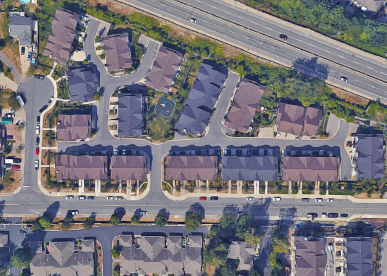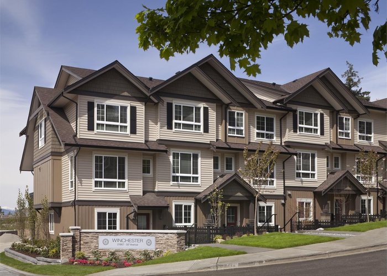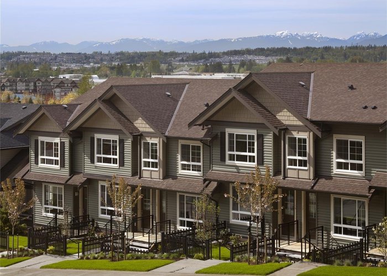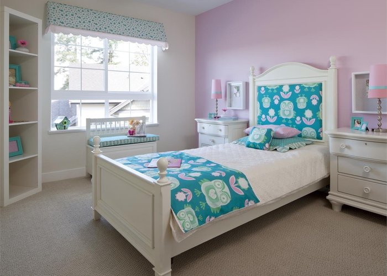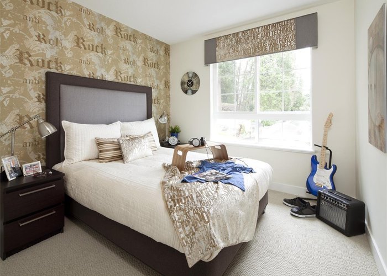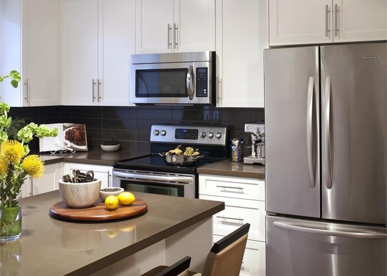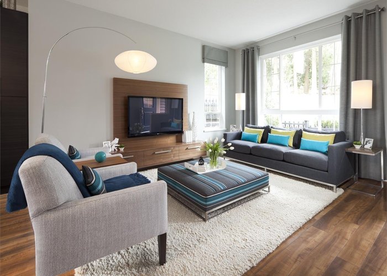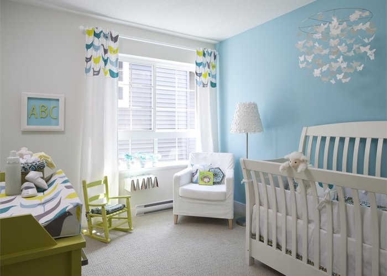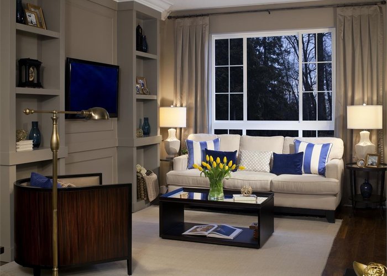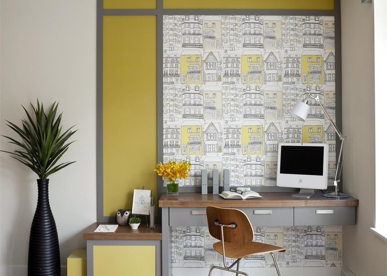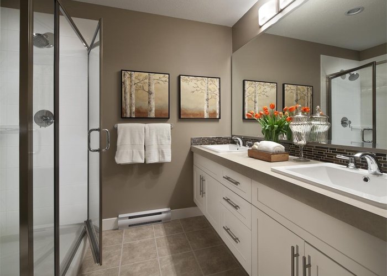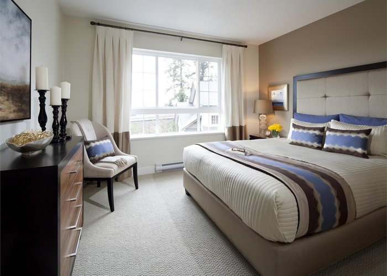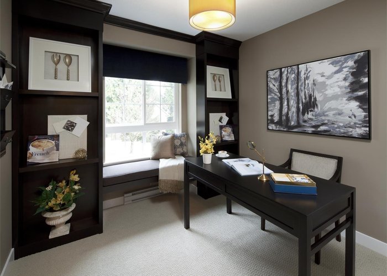Winchester - 21867 Avenue
Langley, V3A 3T2
Direct Seller Listings – Exclusive to BC Condos and Homes
Sold History
| Date | Address | Bed | Bath | Asking Price | Sold Price | Sqft | $/Sqft | DOM | Strata Fees | Tax | Listed By | ||||||||||||||||||||||||||||||||||||||||||||||||||||||||||||||||||||||||||||||||||||||||||||||||
|---|---|---|---|---|---|---|---|---|---|---|---|---|---|---|---|---|---|---|---|---|---|---|---|---|---|---|---|---|---|---|---|---|---|---|---|---|---|---|---|---|---|---|---|---|---|---|---|---|---|---|---|---|---|---|---|---|---|---|---|---|---|---|---|---|---|---|---|---|---|---|---|---|---|---|---|---|---|---|---|---|---|---|---|---|---|---|---|---|---|---|---|---|---|---|---|---|---|---|---|---|---|---|---|---|---|---|---|
| 01/27/2025 | 61 21867 Avenue | 3 | 3 | $1,049,000 ($659/sqft) | Login to View | 1593 | Login to View | 4 | $432 | $4,550 in 2024 | Royal LePage - Wolstencroft | ||||||||||||||||||||||||||||||||||||||||||||||||||||||||||||||||||||||||||||||||||||||||||||||||
| 10/02/2024 | 9 21867 Avenue | 4 | 2 | $749,000 ($449/sqft) | Login to View | 1667 | Login to View | 24 | $374 | $2,596 in 2023 | Royal Pacific Realty Corp. | ||||||||||||||||||||||||||||||||||||||||||||||||||||||||||||||||||||||||||||||||||||||||||||||||
| 09/21/2024 | 18 21867 Avenue | 3 | 2 | $799,000 ($532/sqft) | Login to View | 1503 | Login to View | 5 | $389 | $3,937 in 2024 | Macdonald Realty Westmar | ||||||||||||||||||||||||||||||||||||||||||||||||||||||||||||||||||||||||||||||||||||||||||||||||
| 08/19/2024 | 49 21867 Avenue | 3 | 2 | $770,000 ($567/sqft) | Login to View | 1357 | Login to View | 36 | $414 | $3,471 in 2024 | Century 21 In Town Realty | ||||||||||||||||||||||||||||||||||||||||||||||||||||||||||||||||||||||||||||||||||||||||||||||||
| 06/27/2024 | 41 21867 Avenue | 3 | 2 | $799,000 ($609/sqft) | Login to View | 1313 | Login to View | 4 | $356 | $3,479 in 2023 | Royal LePage - Wolstencroft | ||||||||||||||||||||||||||||||||||||||||||||||||||||||||||||||||||||||||||||||||||||||||||||||||
| 06/17/2024 | 54 21867 Avenue | 3 | 2 | $825,000 ($624/sqft) | Login to View | 1322 | Login to View | 76 | $356 | $3,488 in 2023 | Macdonald Realty (Langley) | ||||||||||||||||||||||||||||||||||||||||||||||||||||||||||||||||||||||||||||||||||||||||||||||||
| Avg: | Login to View | 1459 | Login to View | 25 | |||||||||||||||||||||||||||||||||||||||||||||||||||||||||||||||||||||||||||||||||||||||||||||||||||||||
Strata ByLaws
Pets Restrictions
| Pets Allowed: | 2 |
| Dogs Allowed: | Yes |
| Cats Allowed: | Yes |
Amenities

Building Information
| Building Name: | Winchester |
| Building Address: | 21867 Avenue, Langley, V3A 3T2 |
| Levels: | 3 |
| Suites: | 141 |
| Status: | Completed |
| Built: | 2011 |
| Title To Land: | Freehold Strata |
| Building Type: | Strata |
| Strata Plan: | BCS4115 |
| Subarea: | Langley |
| Area: | Langley |
| Board Name: | Fraser Valley Real Estate Board |
| Management: | Dwell Property Management |
| Management Phone: | 604-821-2999 |
| Units in Development: | 141 |
| Units in Strata: | 141 |
| Subcategories: | Strata |
| Property Types: | Freehold Strata |
Building Contacts
| Official Website: | www.parklane.com/current-projects/ |
| Designer: |
Sarah Brown Interior Design
phone: 353-01-1-201-6973 email: info@sbinteriors.ie |
| Marketer: |
Park Lane Homes
phone: 604-648-1800 |
| Architect: | Rositch Hemphill & Associates |
| Developer: |
Parklane Homes
phone: 604 648-1800 |
| Management: |
Dwell Property Management
phone: 604-821-2999 email: info@dwellproperty.ca |
Strata Information
| Strata: | BCS4115 |
| Mngmt Co.: | Dwell Property Management |
| Units in Development: | 141 |
| Units in Strata: | 141 |
Other Strata Information
Building Web site: http://winchester.parklane.com/contact? |
Construction Info
| Year Built: | 2011 |
| Levels: | 3 |
| Construction: | Frame - Wood |
| Rain Screen: | Full |
| Roof: | Asphalt |
| Foundation: | Concrete Perimeter |
| Exterior Finish: | Vinyl |
Maintenance Fee Includes
| Garbage Pickup |
| Gardening |
| Management |
| Snow Removal |
Features
interior Details Three Or Four Bedrooms |
| 1,283 To 2,283 Square Feet |
| Dramatic, 9-foot Main-floor Ceilings And Oversized Windows |
| Warm Berber Carpeting, Sleek Hardwood-style Laminate Flooring |
| Large Kitchens (either Open Plan Or Galley Style) With Convenient Workspaces, Islands And Breakfast Bars |
| Modern Black-appliance Package (includes Ceran®-top, Electric Self-cleaning Range, Dishwasher And Fridge With Convenient Bottom-mount Freezer) |
| Contemporary, Flat-panel, Laminate Cabinets With Horizontal-grain Finish And Brushed Nickel Hardware |
| Bathrooms Featuring Hand-set Tile Flooring With Soaker Bathtub* In Master Ensuite And Pedestal Sink* In Main Powder Room |
| Polished Chrome Faucets Throughout |
| His And Hers Vanities And Walk-through Closets* |
| Fully Finished, Walk-out Basements* |
| Two-car Tandem Or Side-by-side Garage (bonus Flex Space On Select Models) ? |
built-in Features: Rough-in For Security System |
| Energy Efficient, Double-glazed, Vinyl Windows And Sliding Glass Doors |
| Embossed, Four-panel Front Door (in Stylish Accent Colour) With Brushed Chrome Hardware |
| Pre-wired For All Of Your Internet Needs (cable And Dsl Ready) |
| Insulation In Exterior Walls (r-20) And Ceilings (r-40) To Keep Homes Cozy, Warm And Quiet |
upgrade Options: Cozy Electric Fireplace With Cultured Stone Surround |
| Luxurious Stone-slab Kitchen Countertops By Diamastone™ |
| Hand-set Tile Backsplash In Kitchen |
| Traditional Shaker-style Maple Cabinets |
| Stainless Steel Appliance Package |
| Hand-set Tile Flooring In Main Bathroom |
| Energy Star-qualified Washing Machine And Dryer |
| Finished Security System |
Description
Winchester - 21867 50th Avenue, Langley, BC V3A 3T2, 3 levels, 141 townhouses in two phases, built 2011 - located at the corner of 218th Street and 50th Avenue in the heart of Murrayville Langley. Winchester is a master-planned urban village that is being developed and designed by a team of award-winning professionals: ParkLane Homes, Rositch Hemphill & Associates Architects with the interiors by Sarah Brown & Company. Winchester consists of 141 modern three & four bedroom townhouses in two phases ranging from 1283 - 2283 square feet. With the West Coast craftsman style architecture as well as beautifully landscaped green spaces provide an outstanding exterior facade and curb appeal for these new Winchester residences. Just like a park outside, the interior finishes are to die for including open plans with 9' ceilings, laminate flooring, Berber carpets in the bedrooms, large windows, electric fireplace with cultured stone surround, black or stainless steel appliance packages, shaker style cabinets, tiled backsplash and stone kitchen counters, breakfast bar and pantry linen cupboards, double vanities, tile flooring and accents in ensuites, soaker tubs, separate shower stalls, upstairs laundries, two car garages, fully finished basements, private fenced backyards, front decks and views of the North Shore mountains.
Winchester is within walking distance to the WC Blair Rec Centre, Denny Ross Memorial Park, Five Corners, Porter's Coffee & Tea House, Langley Fundamental Elementary School, Credo Christian High School, Murray's Corner shopping and banking as well as Langley Memorial Hospital. Also close by the Winchester homes is Tall Timber Golf Course, Langley Secondary School, Twin Ice Rinks, Willowbrook Rec Centre, big box retails, Chapters, Starbucks, Sears, Costco, and the Langley Events Centre.
Other Buildings in Complex
| Name | Address | Active Listings |
|---|
Nearby Buildings
| Building Name | Address | Levels | Built | Link |
|---|---|---|---|---|
| Cedar Crest | 21848 50 Ave, Murrayville | 2 | 1990 | |
| Murrayville | 21848 50TH Ave, Murrayville | 2 | 1990 | |
| 21965 49TH Ave, Murrayville | 3 | 0000 | ||
| Waterford Ridge | 4847 219TH Street, Murrayville | 2 | 1991 | |
| Livingstone Ridge | 21965 Ave, Murrayville | 3 | 1993 | |
| Livingstone Ridge Murrayville | 21965 49 Ave, Murrayville | 3 | 1993 | |
| Trillium | 21975 Ave, Murrayville | 3 | 1994 | |
| The Trillium | 21975 49 Avenue, Murrayville | 1 | 1994 | |
| Murray Green | 22020 49 Ave, Murrayville | 3 | 1998 | |
| Murrayville | 0 49 Ave, Murrayville | 0 | 1997 | |
| Murray Green | 22022 Avenue, Murrayville | 4 | 1997 |
Disclaimer: Listing data is based in whole or in part on data generated by the Real Estate Board of Greater Vancouver and Fraser Valley Real Estate Board which assumes no responsibility for its accuracy. - The advertising on this website is provided on behalf of the BC Condos & Homes Team - Re/Max Crest Realty, 300 - 1195 W Broadway, Vancouver, BC
