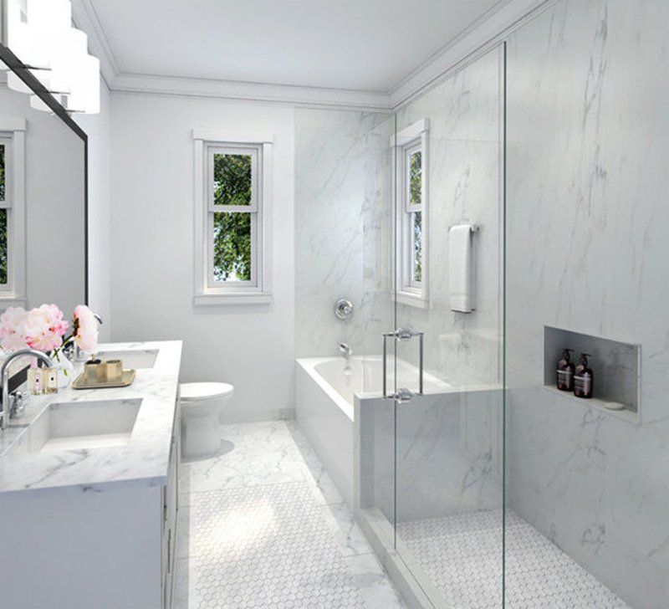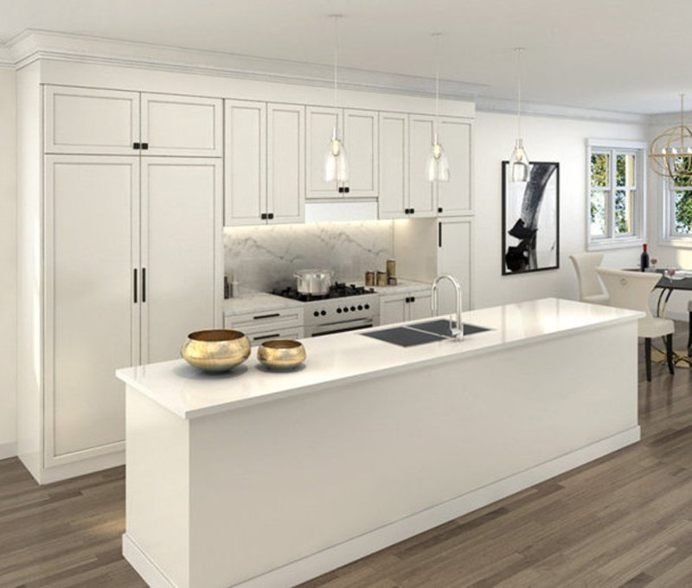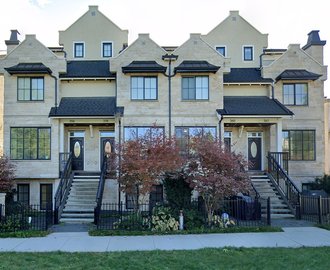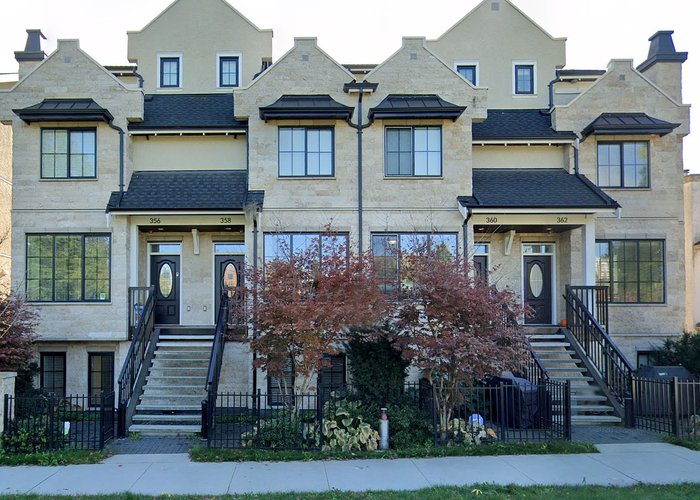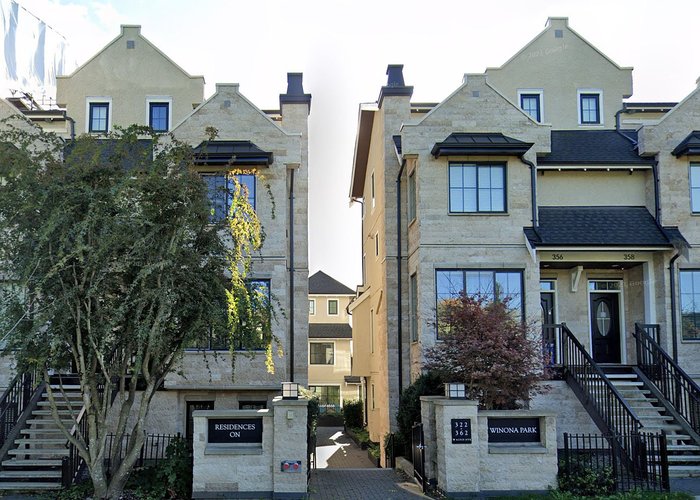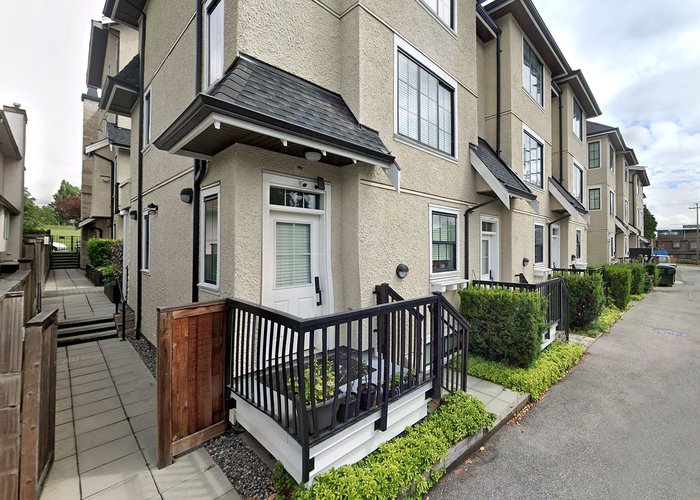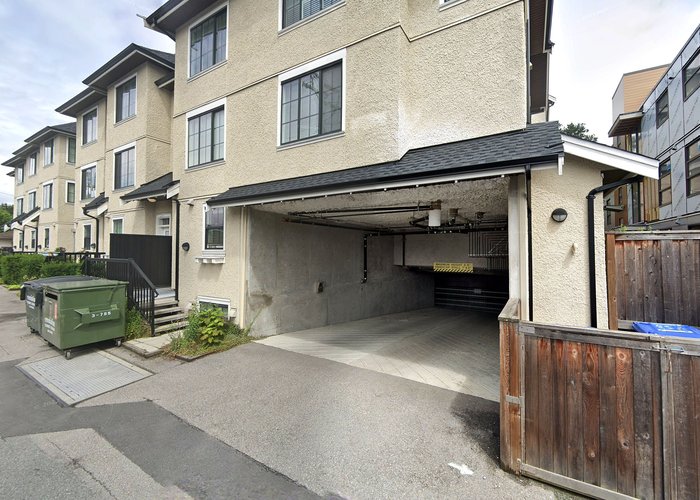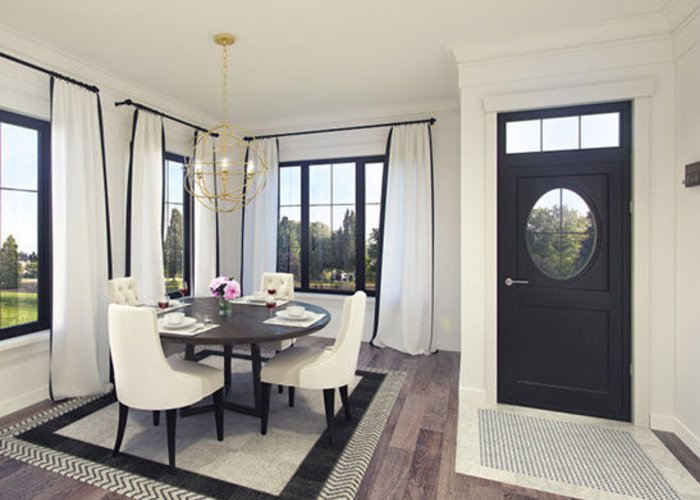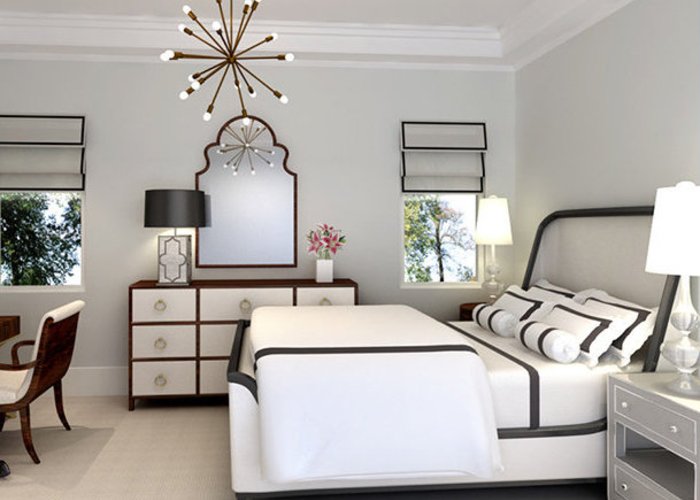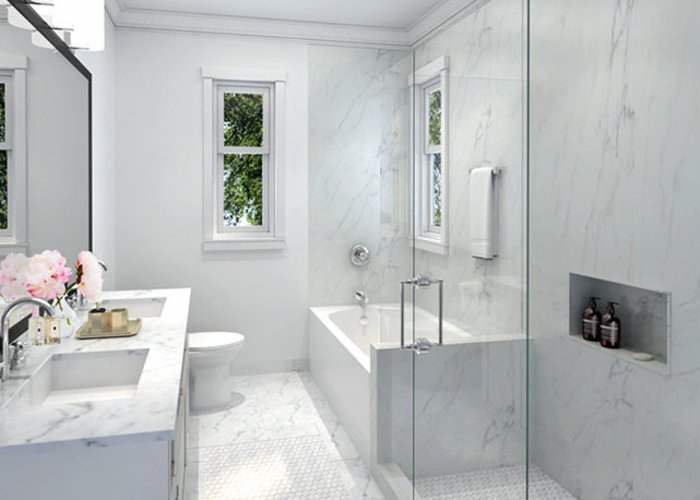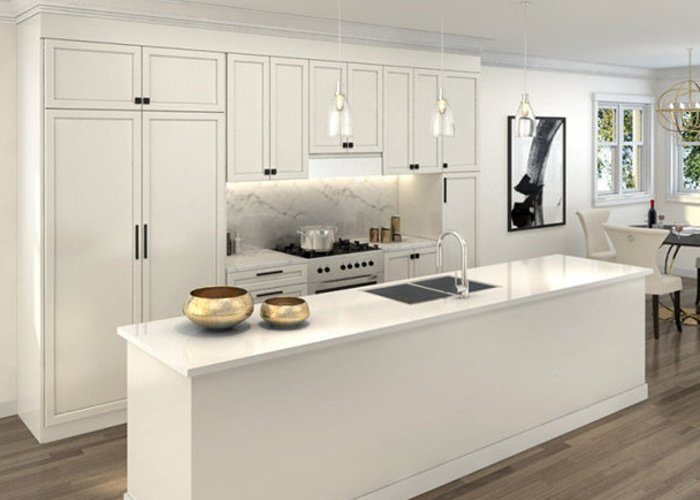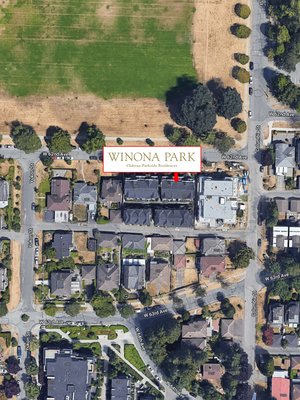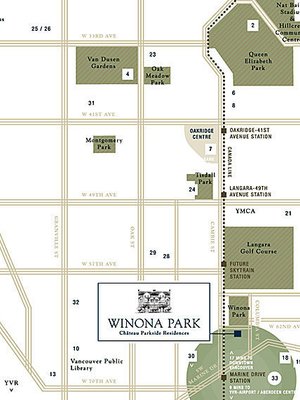Winona Park: Château Parkside Residences - 332 West 62nd Avenue
Vancouver, V5X 2E3
Direct Seller Listings – Exclusive to BC Condos and Homes
Sold History
| Date | Address | Bed | Bath | Asking Price | Sold Price | Sqft | $/Sqft | DOM | Strata Fees | Tax | Listed By | ||||||||||||||||||||||||||||||||||||||||||||||||||||||||||||||||||||||||||||||||||||||||||||||||
|---|---|---|---|---|---|---|---|---|---|---|---|---|---|---|---|---|---|---|---|---|---|---|---|---|---|---|---|---|---|---|---|---|---|---|---|---|---|---|---|---|---|---|---|---|---|---|---|---|---|---|---|---|---|---|---|---|---|---|---|---|---|---|---|---|---|---|---|---|---|---|---|---|---|---|---|---|---|---|---|---|---|---|---|---|---|---|---|---|---|---|---|---|---|---|---|---|---|---|---|---|---|---|---|---|---|---|---|
| 07/22/2024 | 332 West 62nd Avenue | 2 | 2 | $1,298,800 ($1,062/sqft) | Login to View | 1223 | Login to View | 14 | $372 | $3,643 in 2023 | RE/MAX City Realty | ||||||||||||||||||||||||||||||||||||||||||||||||||||||||||||||||||||||||||||||||||||||||||||||||
| Avg: | Login to View | 1223 | Login to View | 14 | |||||||||||||||||||||||||||||||||||||||||||||||||||||||||||||||||||||||||||||||||||||||||||||||||||||||
Strata ByLaws
Pets Restrictions
| Pets Allowed: | 2 |
| Dogs Allowed: | Yes |
| Cats Allowed: | Yes |
Amenities

Building Information
| Building Name: | Winona Park: Château Parkside Residences |
| Building Address: | 332 62nd Avenue, Vancouver, V5X 2E3 |
| Levels: | 3 |
| Suites: | 19 |
| Status: | Completed |
| Built: | 2017 |
| Title To Land: | Freehold Strata |
| Building Type: | Strata Townhouses |
| Strata Plan: | EPS3667 |
| Subarea: | Marpole |
| Area: | Vancouver West |
| Board Name: | Real Estate Board Of Greater Vancouver |
| Management: | R Jang & Associates Ltd |
| Management Phone: | 604-738-1010 |
| Units in Development: | 19 |
| Units in Strata: | 19 |
| Subcategories: | Strata Townhouses |
| Property Types: | Freehold Strata |
Building Contacts
| Official Website: | formwerks.ca/ |
| Designer: |
I3 Design Group
phone: 604-662-8008 email: [email protected] |
| Architect: |
Formwerks Architectural
phone: 604-683-5441 email: [email protected] |
| Developer: |
Formwerks Boutique Properties
phone: 604 683 5441 email: [email protected] |
| Management: |
R Jang & Associates Ltd
phone: 604-738-1010 |
Construction Info
| Year Built: | 2017 |
| Levels: | 3 |
| Construction: | Frame - Wood |
| Rain Screen: | Full |
| Roof: | Asphalt |
| Foundation: | Concrete Perimeter |
| Exterior Finish: | Mixed |
Features
stately Exterior Timeless Architecture Contribute To Winona Park's Classic Aesthetic |
| Enveloped In Split-faced Natural Stone, Detailed Gables And Roof-line, French Standing Seam Metal Awnings, And Robust Wood Accents |
| Parkside Location Directly Across From The 5-acre Winona Park Provides For A Tranquil, Serene Environment With Park Views From The Majority Of Homes |
| Immerse In Your Surroundings With Generous Outdoor Patio Space Or Balconies With Park Views* For Each Home |
elegant Interiors 9' Ceilings With Double Crown Mouldings Are Presented On The Main Floor, While All Bedrooms Include 9' Ceilings, With Crown Mouldings |
| Conceived By Lisa Perry Of I3 Design, Interiors Include Two Sophisticated Colour Palettes – Blanc Or Noir |
| Enduring Carrara Marble Forms The Mosaic Feature Tile In Entry And Powder Room |
| Gas Fireplace Boasts Stunning Marble Mosaic Surround And Custom Mantel* |
| European Laminate Hardwood Flooring Reaches Through The Main Floor And Hallways, With Custom Hand-crafted Flush Nosing On The Stairwells |
| Sumptuous Low-level Loop Carpeting In All Bedrooms (hardwood Flooring Available As An Upgrade) |
| Experience The Comfort Of Central Air Conditioning And Heat Recovery Ventilation System |
| Venetian Blinds Decorate All Windows |
| Efficient Closet Organizers Throughout |
| Energy Efficient Front-loading 4.8c.ft Capacity 8 Cycle Washer, And Front-loading 7.4 Cu.ft. 6 Cycle Dryer |
workable Kitchens Select From One Of Two Refined Designer Cabinet Palettes |
| White Quartz Countertops Complement A Carrara Marble Slab Backsplash |
| Bertizzoni-italia “masters Series” Precision Engineered Gas Range Featuring Commerical Grade Handles |
| Oversized Control Knobs, Bold And Distinctive Temperature Dial |
| Extra-wide Infrared Broiler With European Convection |
| Superior European Stainless Steel Appliances – Including Two Panel-ready / Integrated Fridges For Maximum Space, Panel-ready / Integrated Bosch “ascenta Series” Dishwasher And Built-in Microwave |
| Powerful Vent-a-hood 30” Fan |
| Under-mount Double Sink In Stainless Steel With High Quality Pull-down Chrome Bora Kitchen Faucet |
| Soft Close Door And Drawer Hardware On All Cabinets |
| Stylish Vintage Inspired Pendant Lighting Above Kitchen Island |
| Recessed Pot Lighting And Under-cabinet Task Lighting |
relaxing Bathrooms Well-appointed Ensuite Incorporates Carrara Marble Slab Countertops, White Cabinets With Crystal Knobs, And An Elegant Carrara Marble Hexagonal Feature Tile Mosaic |
| Stylish Main Bathroom And Secondary Ensuite Include Marble-esque Porcelain Tile, White Cabinets With European Hardware, And Quartz Countertops |
| Powder Rooms Feature Basketweave Carrara Marble Flooring With Nero Marquina Accent Mosaic, And Pivoting Mirror Above A Duravit Sink |
| Frameless Glass Enclosures On All Bathtubs And Showers |
| Elegant Black Satin Framed Mirror In Master Ensuite |
| Sleek European Plumbing Fixtures |
| The Luxury Of Heated Floors In Both Main Bath And Master Ensuite |
| Decorative Sconce Lighting |
| Water-saving Dual-flush Duravit Toilets |
peace Of Mind Authentically Designed With Over 25 Years’ Experience |
| Secure Underground Parking And Private Gated Garages* |
| Electric Car Charging Available* |
| Secure Enter-phone Gate System To The Courtyard Entrance |
| All Homes Come With Secure Storage And Bicycle Locker |
| 2-5-10 Year Wbi Home Warranty, Including: 2 Years: Workmanship, And Major Systems, |
| 5 Years: Building Envelope, |
| 10 Years: Structural Defects. |
Description
Winona Park: Chateau Parkside Residences - 332 West 62nd Avenue, Vancouver, BC V5X 2E3, Canada. Strata plan number EPS3667. Crossroads are Columbia Street and West 62nd Avenue. This development features 19, single and 3-storey townhouses. Estimated completion in October 2016. Developed by Formwerks Boutique Properties. Architectural design by FORMWERKS James Bussey. Interior design by i3 Design Group.
Nearby parks include Winona Park, Ash Park and Cambie Park. Nearby schools are J. W. Sexsmith Elementary School, Pierre Elliott Trudeau Elementary School, Walter Moberly Elementary School, Sir Wilfrid Laurier Elementary School, Ideal Mini School, and Langara College. Nearby grocery stores are T & T Supermarket Inc., Punjab Food Center, Persia Foods Produce Markets, and Real Canadian Superstore.
Nearby Buildings
| Building Name | Address | Levels | Built | Link |
|---|---|---|---|---|
| 344 West 62ND Ave | 344 62ND Ave, Marpole | 3 | 2015 | |
| Park & Metro | 338 64TH Avenue, Marpole | 3 | 2017 | |
| 388 West 64TH Avenue | 388 64TH Avenue, Marpole | 4 | 2017 | |
| 218 282 West 62ND | 282 62ND Avenue, Marpole | 3 | 2017 | |
| Springs AT Langara | 7580 Columbia Street, Marpole | 4 | 1988 | |
| Springs AT Langara | 7620 Columbia Street, Marpole | 4 | 1988 | |
| Langara Springs | 7520 Columbia Street, Marpole | 4 | 1988 | |
| Park & Metro | 7928 Yukon Street, Marpole | 4 | 2017 | |
| Springs AT Langara | 7680 Columbia Street, Marpole | 4 | 1989 | |
| Tudor House | 441 63RD Avenue, Marpole | 4 | 2019 | |
| Churchill | 182 63RD Avenue, Marpole | 3 | 2017 |
Disclaimer: Listing data is based in whole or in part on data generated by the Real Estate Board of Greater Vancouver and Fraser Valley Real Estate Board which assumes no responsibility for its accuracy. - The advertising on this website is provided on behalf of the BC Condos & Homes Team - Re/Max Crest Realty, 300 - 1195 W Broadway, Vancouver, BC





