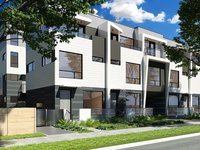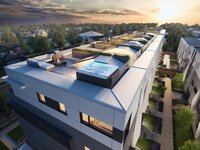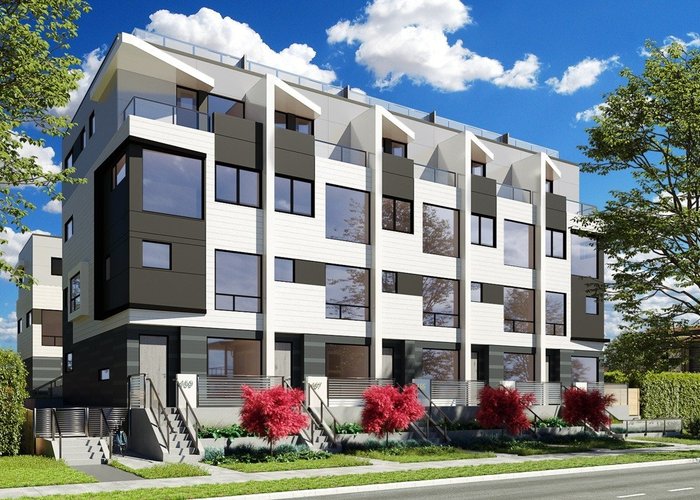Woodstock At Oakridge - 146 West Woodstock Ave
Vancouver West, V5Y 2S2
Direct Seller Listings – Exclusive to BC Condos and Homes
Strata ByLaws
Pets Restrictions
| Dogs Allowed: | Yes |
| Cats Allowed: | Yes |
Amenities

Building Information
| Building Name: | Woodstock At Oakridge |
| Building Address: | 146 Woodstock Ave, Vancouver West, V5Y 2S2 |
| Levels: | 2/4 |
| Suites: | 15 |
| Status: | Completed |
| Built: | 2019 |
| Title To Land: | Freehold Strata |
| Building Type: | Strata Townhouses |
| Strata Plan: | EPP71989 |
| Subarea: | Oakridge VW |
| Area: | Vancouver West |
| Board Name: | Real Estate Board Of Greater Vancouver |
| Management: | Colyvan Pacific Real Estate Management Services Ltd. |
| Management Phone: | 604-683-8399 |
| Units in Development: | 15 |
| Units in Strata: | 15 |
| Subcategories: | Strata Townhouses |
| Property Types: | Freehold Strata |
Building Contacts
| Official Website: | nexstproperties.com/project-woodstock/ |
| Designer: |
Cynthia Florano Design
phone: 778-239-5205 email: [email protected] |
| Marketer: |
Oakwyn Realty Ltd.
phone: 604-620-6788 email: [email protected] |
| Architect: |
Dys Architecture
phone: 604-669-7710 email: [email protected] |
| Developer: |
Nexst Properties
phone: +1 604 738 4699 email: [email protected] |
| Management: |
Colyvan Pacific Real Estate Management Services Ltd.
phone: 604-683-8399 email: [email protected] |
Construction Info
| Year Built: | 2019 |
| Levels: | 2/4 |
| Construction: | Frame - Wood |
| Rain Screen: | Full |
| Roof: | Other |
| Foundation: | Concrete Perimeter |
| Exterior Finish: | Mixed |
Maintenance Fee Includes
| Garbage Pickup |
| Gardening |
| Gas |
| Management |
Features
in The Neighbourhood Excellent Schools Nearby (including Langara College) With Short Walks To Queen Elizabeth Park, Langara Golf Course, Oakridge Centre. |
| Canada Line Transit Station Provides Convenient And Quick Access To Downtown, Richmond, And Yvr International Airport. |
| Central Vancouver Location Means A Short Drive To All Parts Of The Metro Vancouver And Easy Access To Main Thoroughfares For Trips To The North Shore, Squamish, Whistler, Fraser Valley, And South Of The Border. |
outside Of The Building Fully-landscaped, Low-maintenance Common Areas, Including An Open Central Courtyard With Fully Integrated Child-friendly Play Area And Outdoor Lounge. |
| Timeless, Modern Architecture And Colours, Clad In High-quality, Low-maintenance Materials. |
| Semi-private Roof Decks Or At-grade Patios With Gas Bbq Connections And Hose Bibs, Including Power And Plumbing Available On Select Homes For Future Hot-tub And/or Outdoor Kitchen. |
| Semi-private Balconies Or At-grade Porches With Gas Bbq Connections And Hose Bibs. |
| Welcoming Front Porch Entries For Homes Facing West Woodstock Avenue Or West 41st Avenue. |
| European-style "tilt-and-turn" Window Systems For Natural Ventilation. |
inside The Building One Parking Stall Included With Each Home, With An Additional Parking Stall Included With Select Homes. |
| Common Secured Bicycle Storage Room With Electric-bike Charging Station Available. |
| Built-green® Gold Certification Ensures Energy Efficient And Sustainablydesigned And Constructed Homes. |
in Your Home Two Contemporary Interior Colour Scheme Options. |
| Modern Open-tread Stairways With Glass And Steel Railings (most Stairs). |
| Modern Kitchens And Bath Vanities, Designed And Imported From Italy, With Convenient Workspaces, Storage Options And Features, Including An Integrated Dining Table. |
| Sleek Miele Appliance Package Include Paneled Refrigerator With Double Bottom Freezer Drawer & Integrated Ice-maker, Gas-fired Cooktop, Semi-concealed Hood Fan, Wall Oven, Microwave And Paneled Dishwasher. In Addition, A Stainless-steel Under-counter Wine Cooler. |
| I Iigh-capacity Whirlpool Duet Washer/dryer. |
| Dual-basin Undermounted Stainless Steel Kitchen Sink With Grohe Heavy-duty Sprayer Faucet. |
| Undermounted Bath Vanity Sinks, Tiled-skirt Or Free-standing Soaker Bathtubs And Luxurious Curb-less Showers With Sleek Grohe Fixtures. |
| Warm, Wide-plank Engineered Hardwood Flooring Throughout, With Modern, Large-format Porcelain Tile On Bath Floors And Walls, Including Heated Floors In Master Ensuite Baths. |
| Intelligently-designed Organizers Included In All Master Suite Walk-in Closets And Convenience Benches For Entry Closets. |
| Energy-efficient, Climate-controlled, Multiple-zone Heating And Air-conditioning. |
| Rough-ins For Security Systems, High-speed Telecommunications (including Fibre-optic Internet Data And Television). |
Description
Woodstock at Oakridge - 146 West Woodstock Avenue, Vancouver West, BC V5Y 2S2, Canada. Strata plan number EPP71989. Crossroads are West Woodstock Avenue and Manitoba Street. Woodstock at Oakridge features 15 modern, luxury townhomes ranging from 1,100 to 1,600 square feet, and from 2 bedroom + den to 3 bedroom + den layouts; making it the perfect home for growing families and downsizing couples. Developed by Nexst Properties. Architecture by DYS Architects. Interior design by Cynthia Florano Designs.
Woodstock at Oakridge focuses on modern, functional and well thought-out design throughout. With clear glass, wood grain, and a minimalistic finishing palette, these airy, family oriented units are enhances natural daylight. Access to roof top patios, outdoor kids play area, and private outdoor spaces provide countless options for living, playing and entertaining.
Nearby parks are Queen Elizabeth Park, Riley Park, Cartier Park, MacDonald Park and Tisdall Park. Schools nearby are Sir William Van Horne Elementary, British Columbia Conservatory of Music - School, John Oliver Secondary School, Annie B. Jamieson Elementary School, Forget-Me-Not Montessori School, St. Andrew's Elementary School, Langara College, UCMAS Abacus & Mental Math School, Teleios Bible School and Sir Alexander Mackenzie Elementary. Grocery stores and supermarkets nearby are Punjab Food Center, Buy-Low Foods, Fruiticana, Garden Fresh Food & Grocery, East West Market, Oakridge Fish Market, Kin's Farm Market, Tindahan Ni Kuyang Grocery Store, Persia Foods Produce Markets, Tops Market and Safeway Oakridge. Close to Oakridge 41st Avenue subway station and Oakridge Centre shopping mall.
Other buildings in complex: 145 W 41ST AVE, 150 W WOODSTOCK AVE, 151 W 41ST AVE, 156 W WOODSTOCK AVE, 158 W WOODSTOCK AVE, 136 W WOODSTOCK AVE, 138 W WOODSTOCK AVE, 152 W WOODSTOCK AVE, 153 W 41ST AVE, 154 W WOODSTOCK AVE, 146 W WOODSTOCK AVE, 148 W WOODSTOCK AVE, 140 W WOODSTOCK AVE, 139 W 41ST AVE, 155 W 41ST AVE
Other Buildings in Complex
| Name | Address | Active Listings |
|---|---|---|
| Woodstock at Oakridge | 136 Woodstock Ave, Vancouver West | 0 |
| Woodstock at Oakridge | 138 Woodstock Ave, Vancouver West | 0 |
| Woodstock at Oakridge | 139 41st Ave, Vancouver West | 0 |
| Woodstock at Oakridge | 140 Woodstock Ave, Vancouver West | 0 |
| Woodstock at Oakridge | 144 Woodstock Ave, Vancouver West | 0 |
| Woodstock at Oakridge | 145 41st Ave, Vancouver West | 0 |
| Woodstock at Oakridge | 148 Woodstock Ave, Vancouver West | 0 |
| Woodstock at Oakridge | 150 Woodstock Ave, Vancouver West | 0 |
| Woodstock at Oakridge | 151 41st Ave, Vancouver West | 0 |
| Woodstock at Oakridge | 152 Woodstock Ave, Vancouver West | 0 |
| Woodstock at Oakridge | 153 41st Ave, Vancouver West | 0 |
| Woodstock at Oakridge | 154 Woodstock Ave, Vancouver West | 0 |
| Woodstock at Oakridge | 155 41st Ave, Vancouver West | 0 |
| Woodstock at Oakridge | 156 Woodstock Ave, Vancouver West | 0 |
| Woodstock at Oakridge | 158 Woodstock Ave, Vancouver West | 0 |
Nearby Buildings
Disclaimer: Listing data is based in whole or in part on data generated by the Real Estate Board of Greater Vancouver and Fraser Valley Real Estate Board which assumes no responsibility for its accuracy. - The advertising on this website is provided on behalf of the BC Condos & Homes Team - Re/Max Crest Realty, 300 - 1195 W Broadway, Vancouver, BC

























































