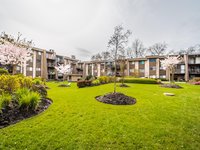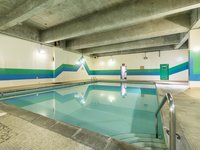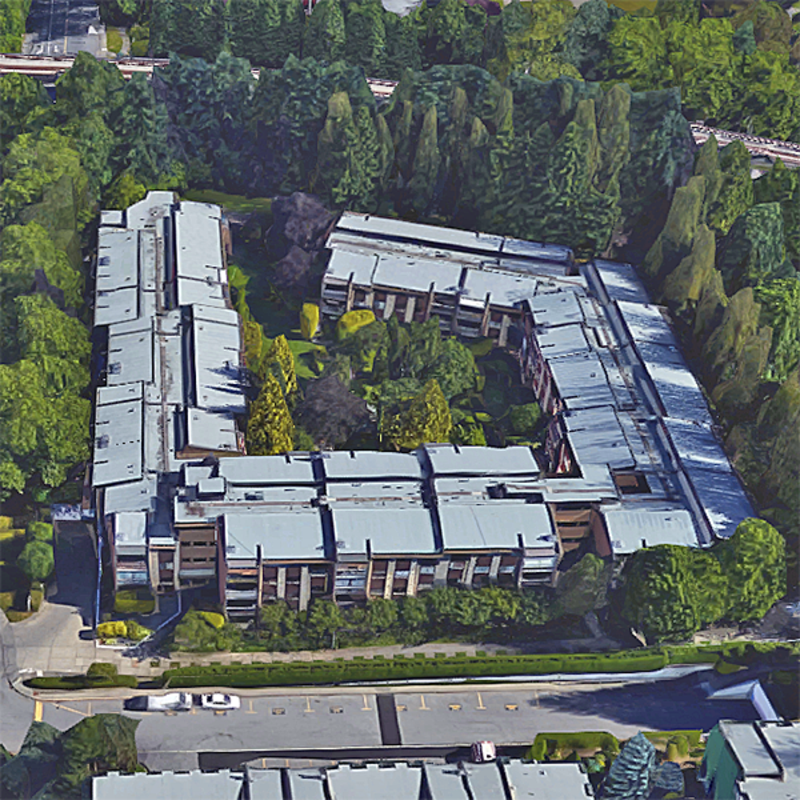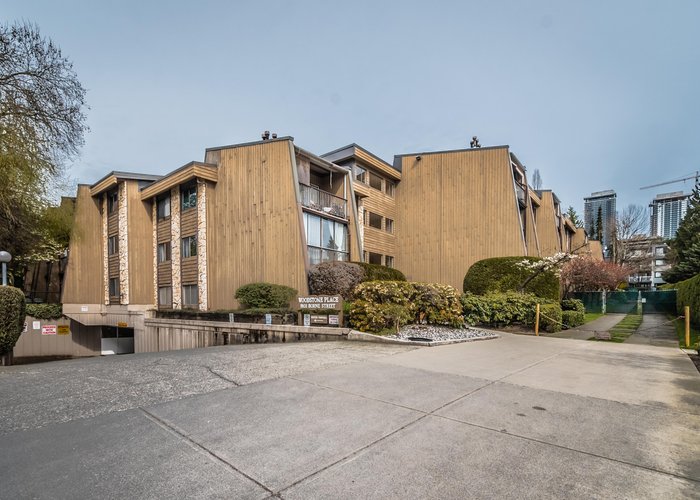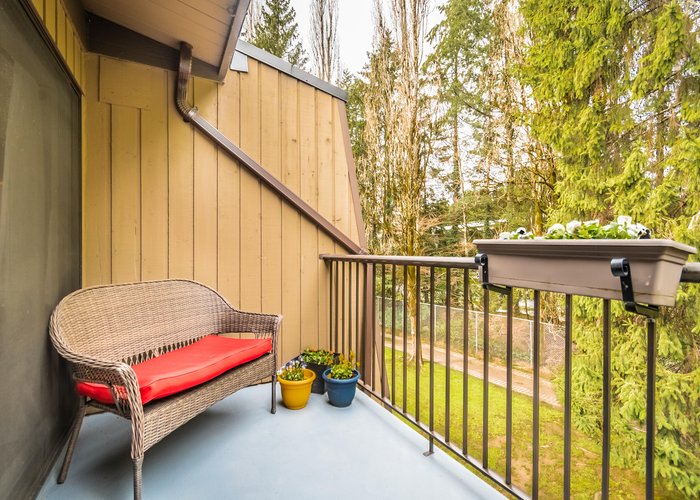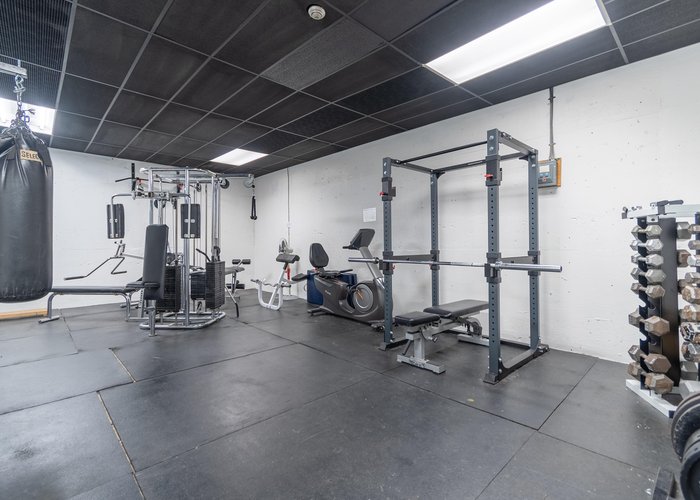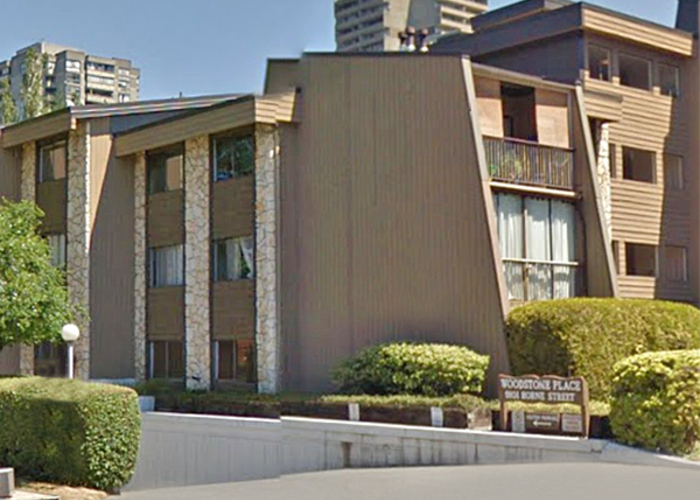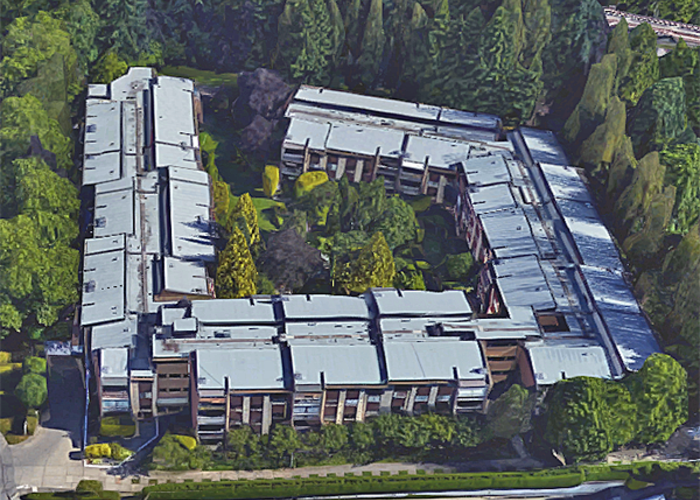Woodstone Place - 9101 Horne Street
Burnaby, V3N 4M3
Direct Seller Listings – Exclusive to BC Condos and Homes
For Sale In Building & Complex
| Date | Address | Status | Bed | Bath | Price | FisherValue | Attributes | Sqft | DOM | Strata Fees | Tax | Listed By | ||||||||||||||||||||||||||||||||||||||||||||||||||||||||||||||||||||||||||||||||||||||||||||||
|---|---|---|---|---|---|---|---|---|---|---|---|---|---|---|---|---|---|---|---|---|---|---|---|---|---|---|---|---|---|---|---|---|---|---|---|---|---|---|---|---|---|---|---|---|---|---|---|---|---|---|---|---|---|---|---|---|---|---|---|---|---|---|---|---|---|---|---|---|---|---|---|---|---|---|---|---|---|---|---|---|---|---|---|---|---|---|---|---|---|---|---|---|---|---|---|---|---|---|---|---|---|---|---|---|---|---|
| 04/30/2025 | 437 9101 Horne Street | Active | 3 | 2 | $615,000 ($549/sqft) | Login to View | Login to View | 1120 | 6 | $706 | $1,686 in 2024 | eXp Realty | ||||||||||||||||||||||||||||||||||||||||||||||||||||||||||||||||||||||||||||||||||||||||||||||
| 04/14/2025 | 124 9101 Horne Street | Active | 2 | 1 | $548,000 ($591/sqft) | Login to View | Login to View | 928 | 22 | $578 | $1,377 in 2024 | RE/MAX Crest Realty | ||||||||||||||||||||||||||||||||||||||||||||||||||||||||||||||||||||||||||||||||||||||||||||||
| Avg: | $581,500 | 1024 | 14 | |||||||||||||||||||||||||||||||||||||||||||||||||||||||||||||||||||||||||||||||||||||||||||||||||||||||
Sold History
| Date | Address | Bed | Bath | Asking Price | Sold Price | Sqft | $/Sqft | DOM | Strata Fees | Tax | Listed By | ||||||||||||||||||||||||||||||||||||||||||||||||||||||||||||||||||||||||||||||||||||||||||||||||
|---|---|---|---|---|---|---|---|---|---|---|---|---|---|---|---|---|---|---|---|---|---|---|---|---|---|---|---|---|---|---|---|---|---|---|---|---|---|---|---|---|---|---|---|---|---|---|---|---|---|---|---|---|---|---|---|---|---|---|---|---|---|---|---|---|---|---|---|---|---|---|---|---|---|---|---|---|---|---|---|---|---|---|---|---|---|---|---|---|---|---|---|---|---|---|---|---|---|---|---|---|---|---|---|---|---|---|---|
| 03/14/2025 | 235 9101 Horne Street | 2 | 1 | $538,000 ($583/sqft) | Login to View | 923 | Login to View | 18 | $568 | $1,362 in 2024 | RE/MAX City Realty | ||||||||||||||||||||||||||||||||||||||||||||||||||||||||||||||||||||||||||||||||||||||||||||||||
| 03/12/2025 | 438 9101 Horne Street | 2 | 2 | $600,000 ($542/sqft) | Login to View | 1107 | Login to View | 1 | $698 | $1,662 in 2024 | RE/MAX Select Properties | ||||||||||||||||||||||||||||||||||||||||||||||||||||||||||||||||||||||||||||||||||||||||||||||||
| 02/27/2025 | 226 9101 Horne Street | 2 | 1 | $548,000 ($598/sqft) | Login to View | 917 | Login to View | 2 | $575 | $1,479 in 2024 | eXp Realty | ||||||||||||||||||||||||||||||||||||||||||||||||||||||||||||||||||||||||||||||||||||||||||||||||
| 12/10/2024 | 334 9101 Horne Street | 2 | 1 | $569,900 ($624/sqft) | Login to View | 913 | Login to View | 23 | $564 | $1,368 in 2023 | RE/MAX City Realty | ||||||||||||||||||||||||||||||||||||||||||||||||||||||||||||||||||||||||||||||||||||||||||||||||
| 12/09/2024 | 321 9101 Horne Street | 2 | 1 | $498,800 ($553/sqft) | Login to View | 902 | Login to View | 6 | $569 | $1,440 in 2024 | |||||||||||||||||||||||||||||||||||||||||||||||||||||||||||||||||||||||||||||||||||||||||||||||||
| 11/25/2024 | 221 9101 Horne Street | 2 | 1 | $539,000 ($584/sqft) | Login to View | 923 | Login to View | 36 | $584 | $1,362 in 2024 | eXp Realty of Canada, Inc. | ||||||||||||||||||||||||||||||||||||||||||||||||||||||||||||||||||||||||||||||||||||||||||||||||
| 11/04/2024 | 137 9101 Horne Street | 2 | 2 | $589,000 ($525/sqft) | Login to View | 1121 | Login to View | 91 | $706 | $1,656 in 2023 | Oakwyn Realty Ltd. | ||||||||||||||||||||||||||||||||||||||||||||||||||||||||||||||||||||||||||||||||||||||||||||||||
| 11/04/2024 | 322 9101 Horne Street | 2 | 1 | $539,000 ($592/sqft) | Login to View | 911 | Login to View | 6 | $564 | $1,387 in 2024 | |||||||||||||||||||||||||||||||||||||||||||||||||||||||||||||||||||||||||||||||||||||||||||||||||
| 10/10/2024 | 102 9101 Horne Street | 2 | 1 | $549,000 ($546/sqft) | Login to View | 1005 | Login to View | 38 | $580 | $1,362 in 2023 | |||||||||||||||||||||||||||||||||||||||||||||||||||||||||||||||||||||||||||||||||||||||||||||||||
| 07/11/2024 | 320 9101 Horne Street | 2 | 2 | $610,000 ($535/sqft) | Login to View | 1141 | Login to View | 10 | $701 | $1,661 in 2024 | Oakwyn Realty Ltd. | ||||||||||||||||||||||||||||||||||||||||||||||||||||||||||||||||||||||||||||||||||||||||||||||||
| 05/23/2024 | 334 9101 Horne Street | 2 | 1 | $519,900 ($570/sqft) | Login to View | 912 | Login to View | 2 | $559 | $1,368 in 2023 | Royal LePage West Real Estate Services | ||||||||||||||||||||||||||||||||||||||||||||||||||||||||||||||||||||||||||||||||||||||||||||||||
| Avg: | Login to View | 980 | Login to View | 21 | |||||||||||||||||||||||||||||||||||||||||||||||||||||||||||||||||||||||||||||||||||||||||||||||||||||||
Open House
| 437 9101 HORNE STREET open for viewings on Saturday 10 May: 1:00 - 3:00PM |
| 437 9101 HORNE STREET open for viewings on Sunday 11 May: 2:00 - 4:00PM |
Strata ByLaws
Pets Restrictions
| Pets Allowed: | 2 |
| Dogs Allowed: | Yes |
| Cats Allowed: | Yes |
Amenities

Building Information
| Building Name: | Woodstone Place |
| Building Address: | 9101 Horne Street, Burnaby, V3N 4M3 |
| Levels: | 4 |
| Suites: | 120 |
| Status: | Completed |
| Built: | 1976 |
| Title To Land: | Freehold Strata |
| Building Type: | Strata Condos |
| Strata Plan: | NWS462 |
| Subarea: | Government Road |
| Area: | Burnaby North |
| Board Name: | Real Estate Board Of Greater Vancouver |
| Management: | Self Managed |
| Units in Development: | 120 |
| Units in Strata: | 120 |
| Subcategories: | Strata Condos |
| Property Types: | Freehold Strata |
Building Contacts
| Management: | Self Managed |
Construction Info
| Year Built: | 1976 |
| Levels: | 4 |
| Construction: | Frame - Wood |
| Rain Screen: | No |
| Roof: | Tar And Gravel |
| Foundation: | Concrete Perimeter |
| Exterior Finish: | Wood |
Maintenance Fee Includes
| Caretaker |
| Garbage Pickup |
| Gardening |
| Gas |
| Heat |
| Hot Water |
| Management |
| Recreation Facility |
Features
| Laminate Flooring |
| Gas Fireplaces |
| Soaker Tubs |
| Insuite Laundries |
| Private Balconies |
| Storage Lockers |
| Gym |
| Indoor Pool |
| Hot Tub |
| Sauna |
| Lounge |
| Workshop |
Documents
Description
Woodstone Place - 9101 Horne Street, Burnaby V3N 4L6, NWS462 - Conveniently located in the North Burnaby area close to Walmart and Lougheed Town Centre with its retail shops and specialty services. Restaurants close-by include Anducci's Italian Kitchen, Papa John's Pizza, Hanano Sushi and Grill and The Golden Boot Caffe to name a few. Lougheed Skytrain station providing direct access to Downtown Vancouver is a short distance away. Schools nearby include St. Michael's, Roy Stibbs and Hume Park Elementary Schools. For grocery shopping Kin's Farm Market and Safeway are located just around the corner on Austin Road, Pricesmart is a short stroll away on North Road. Cameron Recreation Complex is only a step away for fitness classes, raquetball, squash and more. Public transit routes allow easy access to Burnaby, Vancouver and YVR. Highway 1 providing an easy commute to all areas of the Lower Mainland is a 5 minute drive away.
Woodstone Place was built in 1976 and consists of two buildings with 120 homes featuring laminate flooring, cosy gas fireplaces, soaker tubs, insuite laundries, private balconies and storage lockers. Building updates include paint, upgraded plumbing and freshening up of common areas. Enjoy the amenities offered : gym, indoor pool, hot tub, sauna, lounge and workshop. Maintenance fees include caretaker, garbage pickup, gardening, gas, heat, hot water, management and recreation facilities.
Convenient location, well maintained building, onsite amenities - move to Woodstone Place today!
Nearby Buildings
| Building Name | Address | Levels | Built | Link |
|---|---|---|---|---|
| Braemar Gardens | 9061 Horne Street, Government Road | 3 | 1975 | |
| Terramor | 9088 Halston Court, Government Road | 3 | 2006 | |
| Sandlewood | 9098 Halston Court, Government Road | 5 | 2007 | |
| Lougheed Estates | 9202 Horne Street, Government Road | 3 | 1974 | |
| The Timbers | 9270 Salish Court, Sullivan Heights | 3 | 1975 | |
| Edgewood Place | 9280 Salish Court, Sullivan Heights | 21 | 1977 | |
| Lougheed Estates | 3921 Carrigan Court, Government Road | 3 | 1973 | |
| Discovery Place | 3980 Carrigan Court, Government Road | 25 | 1985 | |
| Discovery Place I | 3980 Carrigan Court, Government Road | 25 | 1985 | |
| Discovery Place II | 3970 Court, Government Road | 26 | 1986 | |
| Lougheed Estates | 3911 Carrigan Court, Government Road | 3 | 1973 | |
| Lougheed Estates II | 3901 Carrigan Court, Government Road | 3 | 1974 |
Disclaimer: Listing data is based in whole or in part on data generated by the Real Estate Board of Greater Vancouver and Fraser Valley Real Estate Board which assumes no responsibility for its accuracy. - The advertising on this website is provided on behalf of the BC Condos & Homes Team - Re/Max Crest Realty, 300 - 1195 W Broadway, Vancouver, BC


