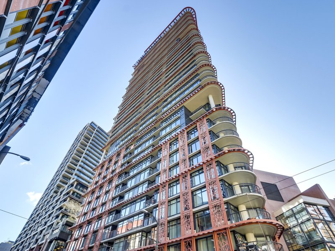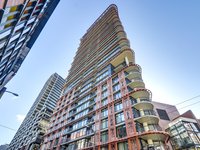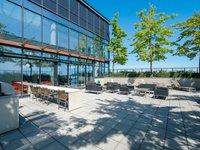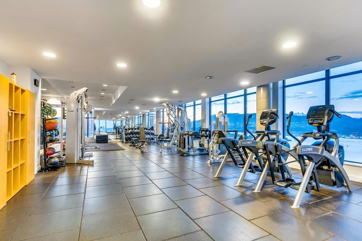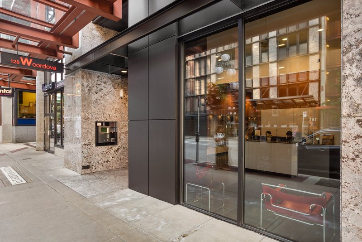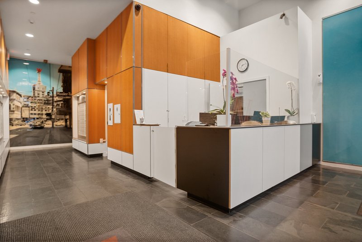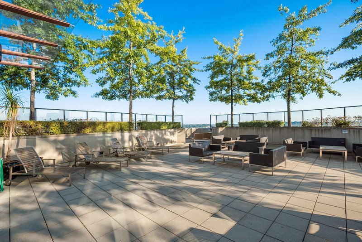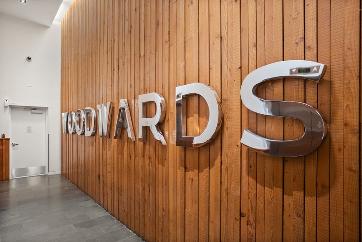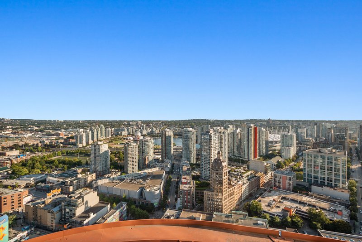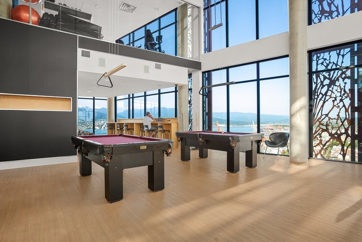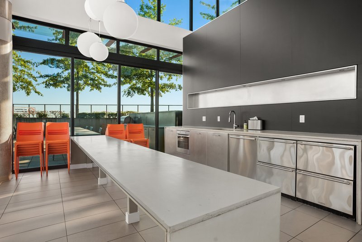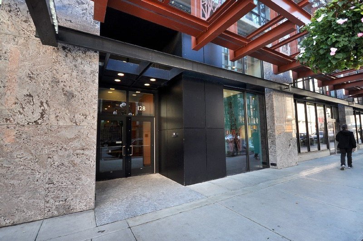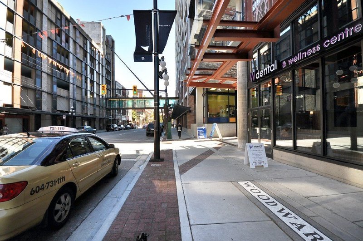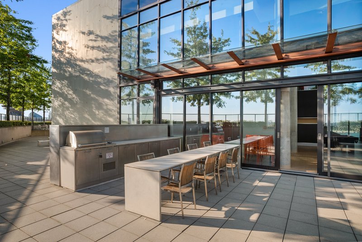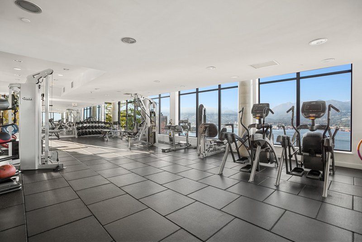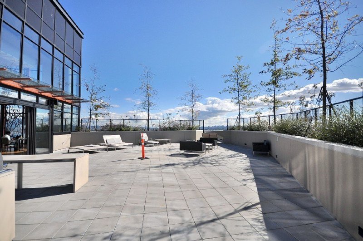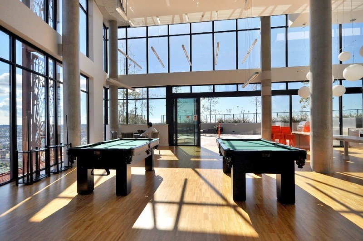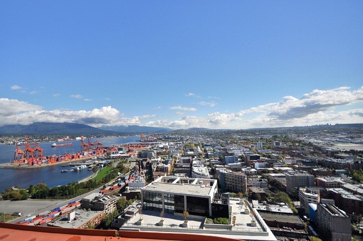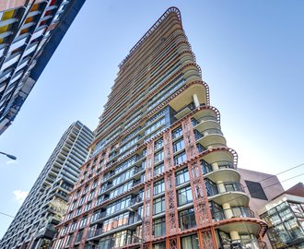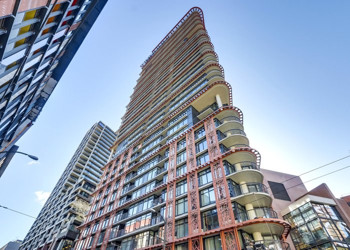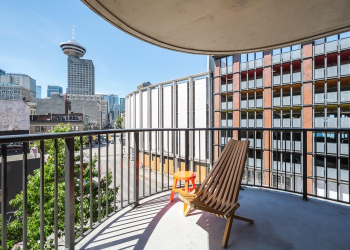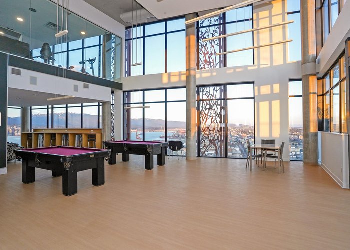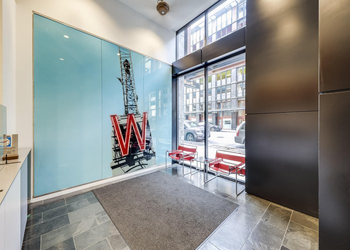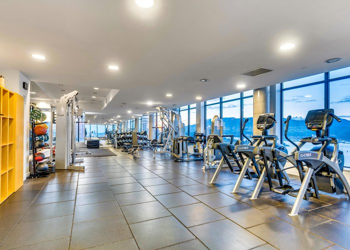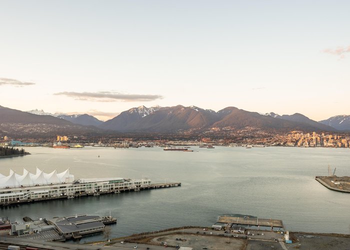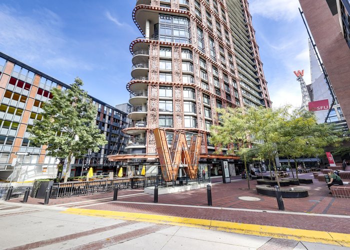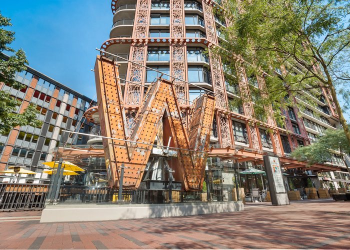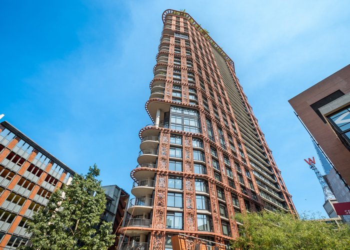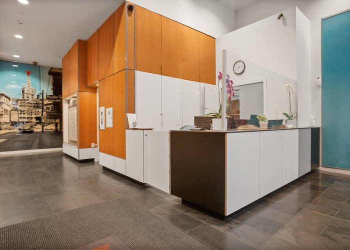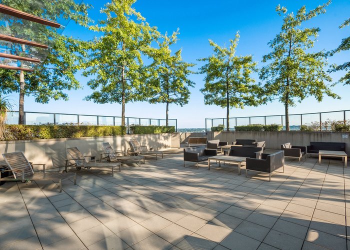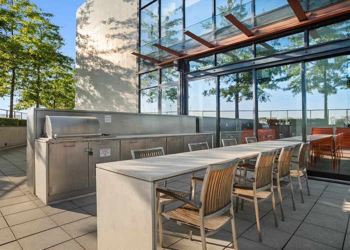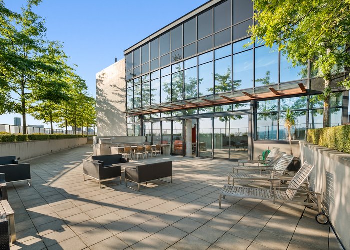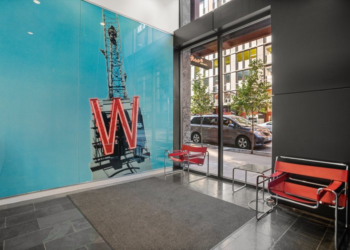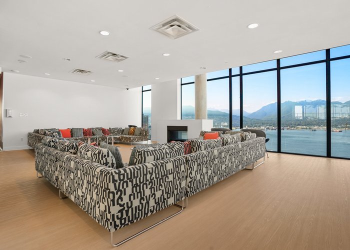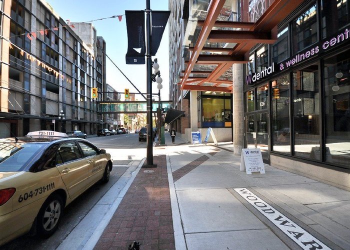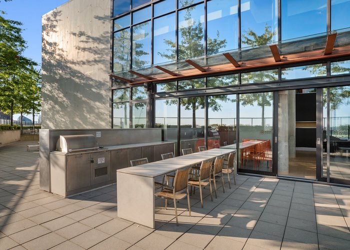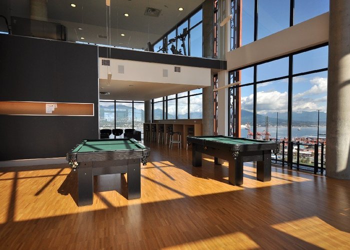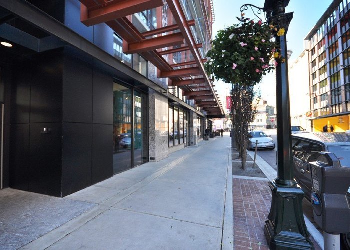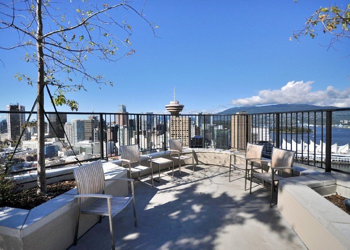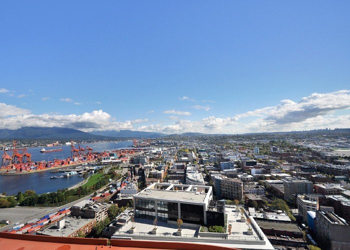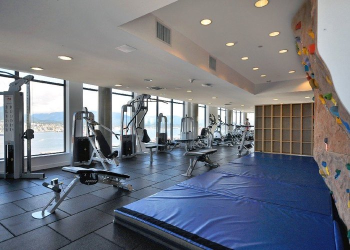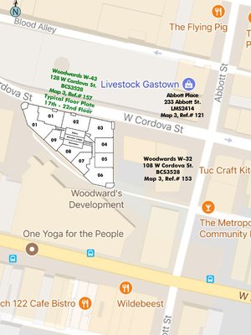Woodwards W-43 - 128 West Street
Vancouver, V6B 0E6
Direct Seller Listings – Exclusive to BC Condos and Homes
For Sale In Building & Complex
| Date | Address | Status | Bed | Bath | Price | FisherValue | Attributes | Sqft | DOM | Strata Fees | Tax | Listed By | ||||||||||||||||||||||||||||||||||||||||||||||||||||||||||||||||||||||||||||||||||||||||||||||
|---|---|---|---|---|---|---|---|---|---|---|---|---|---|---|---|---|---|---|---|---|---|---|---|---|---|---|---|---|---|---|---|---|---|---|---|---|---|---|---|---|---|---|---|---|---|---|---|---|---|---|---|---|---|---|---|---|---|---|---|---|---|---|---|---|---|---|---|---|---|---|---|---|---|---|---|---|---|---|---|---|---|---|---|---|---|---|---|---|---|---|---|---|---|---|---|---|---|---|---|---|---|---|---|---|---|---|
| 04/14/2025 | 903 128 West Street | Active | 2 | 2 | $925,000 ($892/sqft) | Login to View | Login to View | 1037 | 1 | $971 | $2,637 in 2024 | Oakwyn Realty Ltd. | ||||||||||||||||||||||||||||||||||||||||||||||||||||||||||||||||||||||||||||||||||||||||||||||
| 04/08/2025 | 2910 128 West Street | Active | 2 | 3 | $2,499,000 ($1,156/sqft) | Login to View | Login to View | 2161 | 7 | $1,952 | $6,598 in 2024 | Oakwyn Realty Ltd. | ||||||||||||||||||||||||||||||||||||||||||||||||||||||||||||||||||||||||||||||||||||||||||||||
| 04/08/2025 | 2704 128 West Street | Active | 1 | 1 | $545,000 ($816/sqft) | Login to View | Login to View | 668 | 7 | $546 | $1,940 in 2024 | Dexter Realty | ||||||||||||||||||||||||||||||||||||||||||||||||||||||||||||||||||||||||||||||||||||||||||||||
| 04/03/2025 | 1610 128 West Street | Active | 2 | 2 | $1,075,000 ($928/sqft) | Login to View | Login to View | 1158 | 12 | $1,104 | $3,483 in 2024 | Oakwyn Realty Ltd. | ||||||||||||||||||||||||||||||||||||||||||||||||||||||||||||||||||||||||||||||||||||||||||||||
| 03/17/2025 | 2409 128 West Street | Active | 1 | 1 | $585,000 ($1,047/sqft) | Login to View | Login to View | 559 | 29 | $532 | $1,662 in 2024 | Macdonald Realty | ||||||||||||||||||||||||||||||||||||||||||||||||||||||||||||||||||||||||||||||||||||||||||||||
| 03/06/2025 | 1604 128 West Street | Active | 1 | 1 | $550,000 ($851/sqft) | Login to View | Login to View | 646 | 40 | $613 | $1,860 in 2024 | Behroyan & Associates Real Estate Services | ||||||||||||||||||||||||||||||||||||||||||||||||||||||||||||||||||||||||||||||||||||||||||||||
| 02/27/2025 | 705 128 West Street | Active | 1 | 1 | $549,900 ($850/sqft) | Login to View | Login to View | 647 | 47 | $613 | $1,727 in 2024 | Rennie & Associates Realty Ltd. | ||||||||||||||||||||||||||||||||||||||||||||||||||||||||||||||||||||||||||||||||||||||||||||||
| 02/24/2025 | 3101 128 West Street | Active | 2 | 2 | $1,018,000 ($1,146/sqft) | Login to View | Login to View | 888 | 50 | $841 | $2,866 in 2024 | Angell, Hasman & Associates Realty Ltd. | ||||||||||||||||||||||||||||||||||||||||||||||||||||||||||||||||||||||||||||||||||||||||||||||
| 01/31/2025 | 502 128 West Street | Active | 2 | 2 | $799,888 ($872/sqft) | Login to View | Login to View | 917 | 74 | $869 | $2,356 in 2024 | Century 21 Coastal Realty Ltd. | ||||||||||||||||||||||||||||||||||||||||||||||||||||||||||||||||||||||||||||||||||||||||||||||
| 01/29/2025 | 3503 128 West Street | Active | 2 | 3 | $1,999,000 ($1,229/sqft) | Login to View | Login to View | 1626 | 76 | $1,544 | $5,312 in 2024 | |||||||||||||||||||||||||||||||||||||||||||||||||||||||||||||||||||||||||||||||||||||||||||||||
| 01/21/2025 | 4108 128 West Street | Active | 1 | 1 | $745,000 ($1,001/sqft) | Login to View | Login to View | 744 | 84 | $705 | $2,346 in 2024 | Stilhavn Real Estate Services | ||||||||||||||||||||||||||||||||||||||||||||||||||||||||||||||||||||||||||||||||||||||||||||||
| 01/20/2025 | 1408 128 West Street | Active | 1 | 1 | $595,000 ($799/sqft) | Login to View | Login to View | 745 | 85 | $628 | $1,972 in 2024 | Oakwyn Realty Ltd. | ||||||||||||||||||||||||||||||||||||||||||||||||||||||||||||||||||||||||||||||||||||||||||||||
| Avg: | $990,482 | 983 | 43 | |||||||||||||||||||||||||||||||||||||||||||||||||||||||||||||||||||||||||||||||||||||||||||||||||||||||
Sold History
| Date | Address | Bed | Bath | Asking Price | Sold Price | Sqft | $/Sqft | DOM | Strata Fees | Tax | Listed By | ||||||||||||||||||||||||||||||||||||||||||||||||||||||||||||||||||||||||||||||||||||||||||||||||
|---|---|---|---|---|---|---|---|---|---|---|---|---|---|---|---|---|---|---|---|---|---|---|---|---|---|---|---|---|---|---|---|---|---|---|---|---|---|---|---|---|---|---|---|---|---|---|---|---|---|---|---|---|---|---|---|---|---|---|---|---|---|---|---|---|---|---|---|---|---|---|---|---|---|---|---|---|---|---|---|---|---|---|---|---|---|---|---|---|---|---|---|---|---|---|---|---|---|---|---|---|---|---|---|---|---|---|---|
| 03/18/2025 | 2110 128 West Street | 2 | 2 | $1,150,000 ($994/sqft) | Login to View | 1157 | Login to View | 28 | $1,104 | $3,554 in 2024 | RE/MAX Select Properties | ||||||||||||||||||||||||||||||||||||||||||||||||||||||||||||||||||||||||||||||||||||||||||||||||
| 03/18/2025 | 2105 128 West Street | 1 | 1 | $565,000 ($873/sqft) | Login to View | 647 | Login to View | 39 | $613 | $1,830 in 2024 | Stilhavn Real Estate Services | ||||||||||||||||||||||||||||||||||||||||||||||||||||||||||||||||||||||||||||||||||||||||||||||||
| 03/16/2025 | 706 128 West Street | 2 | 2 | $889,900 ($766/sqft) | Login to View | 1161 | Login to View | 24 | $1,084 | $2,904 in 2024 | Macdonald Realty | ||||||||||||||||||||||||||||||||||||||||||||||||||||||||||||||||||||||||||||||||||||||||||||||||
| 03/05/2025 | 1406 128 West Street | 2 | 2 | $890,000 ($757/sqft) | Login to View | 1175 | Login to View | 22 | $1,084 | $2,990 in 2024 | |||||||||||||||||||||||||||||||||||||||||||||||||||||||||||||||||||||||||||||||||||||||||||||||||
| 02/26/2025 | 2608 128 West Street | 1 | 1 | $590,000 ($792/sqft) | Login to View | 745 | Login to View | 8 | $705 | $2,082 in 2024 | |||||||||||||||||||||||||||||||||||||||||||||||||||||||||||||||||||||||||||||||||||||||||||||||||
| 02/23/2025 | 2309 128 West Street | 1 | 1 | $570,000 ($1,020/sqft) | Login to View | 559 | Login to View | 2 | $532 | $1,656 in 2024 | Georgia Pacific Realty Corp. | ||||||||||||||||||||||||||||||||||||||||||||||||||||||||||||||||||||||||||||||||||||||||||||||||
| 01/12/2025 | 601 128 West Street | 2 | 2 | $789,900 ($889/sqft) | Login to View | 889 | Login to View | 11 | $838 | $2,307 in 2024 | Century 21 Coastal Realty Ltd. | ||||||||||||||||||||||||||||||||||||||||||||||||||||||||||||||||||||||||||||||||||||||||||||||||
| 01/07/2025 | 4004 128 West Street | 1 | 1 | $699,000 ($1,082/sqft) | Login to View | 646 | Login to View | 63 | $546 | $1,982 in 2024 | Oakwyn Realty Ltd. | ||||||||||||||||||||||||||||||||||||||||||||||||||||||||||||||||||||||||||||||||||||||||||||||||
| 11/25/2024 | 303 128 West Street | 2 | 2 | $750,000 ($710/sqft) | Login to View | 1056 | Login to View | 48 | $971 | $2,572 in 2024 | Magsen Realty Inc. | ||||||||||||||||||||||||||||||||||||||||||||||||||||||||||||||||||||||||||||||||||||||||||||||||
| 10/22/2024 | 2007 128 West Street | 1 | 1 | $638,000 ($976/sqft) | Login to View | 654 | Login to View | 65 | $624 | $1,760 in 2023 | Oakwyn Realty Ltd. | ||||||||||||||||||||||||||||||||||||||||||||||||||||||||||||||||||||||||||||||||||||||||||||||||
| 09/02/2024 | 1501 128 West Street | 2 | 2 | $988,800 ($1,114/sqft) | Login to View | 888 | Login to View | 118 | $838 | $2,707 in 2023 | RE/MAX Masters Realty | ||||||||||||||||||||||||||||||||||||||||||||||||||||||||||||||||||||||||||||||||||||||||||||||||
| 09/02/2024 | 2107 128 West Street | 1 | 1 | $599,900 ($922/sqft) | Login to View | 651 | Login to View | 48 | $550 | $1,769 in 2023 | Oakwyn Realty Ltd. | ||||||||||||||||||||||||||||||||||||||||||||||||||||||||||||||||||||||||||||||||||||||||||||||||
| 08/11/2024 | 3105 128 West Street | 1 | 1 | $649,000 ($998/sqft) | Login to View | 650 | Login to View | 70 | $545 | $1,843 in 2023 | Wynn Real Estate Ltd. | ||||||||||||||||||||||||||||||||||||||||||||||||||||||||||||||||||||||||||||||||||||||||||||||||
| 08/10/2024 | 3505 128 West Street | 1 | 1 | $665,000 ($1,028/sqft) | Login to View | 647 | Login to View | 25 | $546 | $1,882 in 2023 | |||||||||||||||||||||||||||||||||||||||||||||||||||||||||||||||||||||||||||||||||||||||||||||||||
| 07/07/2024 | 1709 128 West Street | 1 | 1 | $569,000 ($1,018/sqft) | Login to View | 559 | Login to View | 47 | $473 | $1,539 in 2023 | Macdonald Realty | ||||||||||||||||||||||||||||||||||||||||||||||||||||||||||||||||||||||||||||||||||||||||||||||||
| 05/12/2024 | 2109 128 West Street | 1 | 1 | $569,900 ($984/sqft) | Login to View | 579 | Login to View | 34 | $473 | $1,572 in 2023 | RE/MAX Treeland Realty | ||||||||||||||||||||||||||||||||||||||||||||||||||||||||||||||||||||||||||||||||||||||||||||||||
| 05/11/2024 | 305 128 West Street | 2 | 2 | $779,000 ($794/sqft) | Login to View | 981 | Login to View | 19 | $828 | $2,296 in 2023 | Rennie & Associates Realty Ltd. | ||||||||||||||||||||||||||||||||||||||||||||||||||||||||||||||||||||||||||||||||||||||||||||||||
| Avg: | Login to View | 803 | Login to View | 39 | |||||||||||||||||||||||||||||||||||||||||||||||||||||||||||||||||||||||||||||||||||||||||||||||||||||||
Open House
| 903 128 W CORDOVA STREET open for viewings on Saturday 19 April: 1:00 - 3:00PM |
| 903 128 W CORDOVA STREET open for viewings on Sunday 20 April: 1:00 - 3:00PM |
Strata ByLaws
Pets Restrictions
| Pets Allowed: | 2 |
| Dogs Allowed: | Yes |
| Cats Allowed: | Yes |
Amenities
Other Amenities Information
|
Amenities
|

Building Information
| Building Name: | Woodwards W-43 |
| Building Address: | 128 Street, Vancouver, V6B 0E6 |
| Levels: | 43 |
| Suites: | 366 |
| Status: | Completed |
| Built: | 2009 |
| Title To Land: | Freehold Strata |
| Building Type: | Strata Condos |
| Strata Plan: | BCS3528 |
| Subarea: | Downtown VW |
| Area: | Vancouver |
| Board Name: | Real Estate Board Of Greater Vancouver |
| Management: | Self Managed |
| Units in Development: | 536 |
| Units in Strata: | 366 |
| Subcategories: | Strata Condos |
| Property Types: | Freehold Strata |
Building Contacts
| Official Website: | www.westbankcorp.com/woodwards/ |
| Concierge Name: | Cmi Concierge & Security Inc |
| Concierge Phone: | 778-288-7225 |
| Concierge Email: | [email protected] |
| Contingency Fund: | $1,143,189.26 as of (November 2021) |
| Marketer: |
Rennie Marketing Systems
phone: 604-682-2088 email: [email protected] |
| Architect: |
Henriquez Partners Atchitects
phone: 604-687-5681 email: [email protected] |
| Developer: |
Westbank
phone: 604-685-8986 |
| Management: | Self Managed |
Strata Information
| Strata: | BCS3528 |
| Mngmt Co.: | Self Managed |
| Units in Development: | 536 |
| Units in Strata: | 366 |
Other Strata Information
Woodward's Parking For The 2 Bedroom Suites Is Located In The Building Parkade. Parking For The 1 Bedroom Suites Is Located In The Parkade Across The Street. Caretaker: George 604-688-2126 ..... 778-320-0344 (cell) ..... [email protected] Parking - 2 bedroom suites - in parkade of building; 1 bedroom suites - across the street.http://www.woodwardsdistrict.com/ |
Construction Info
| Year Built: | 2009 |
| Levels: | 43 |
| Construction: | Concrete |
| Rain Screen: | Full |
| Roof: | Other |
| Foundation: | Concrete Perimeter |
| Exterior Finish: | Glass |
Maintenance Fee Includes
| Caretaker |
| Garbage Pickup |
| Gardening |
| Gas |
| Heat |
| Hot Water |
| Management |
| Recreation Facility |
Features
| Study Area |
| Dining Area |
| Recreational Area |
| Library |
| Electronic Access Control System |
| 24-hour Digital Video Recording Surveillance |
| Secured Underground Parking |
| Bicycle Storage Locker |
| Over-height Ceilings |
| Large Sliding Doors To Bedrooms |
| Roller Blind Window Shades |
| Self-closing Cabinet Drawers |
| Built-in Under-cabinet Lighting |
| Polished Stone Slab Countertop |
| Glass Feature Wall |
| Stainless Steel Kitchen Appliances |
| Bottom Freezer Refrigerator |
| Insuite Laundry |
| Solid Reinforced Concrete |
| Floor-to-ceiling Aluminum Windows |
| Double-glazed Windows |
| Landscaped Surroundings |
Description
Woodward's W-43 - 128 West Cordova Street, Vancouver, BC V6B 0E6, BCS3528 - located in Downtown area od Vancouver West, at the crossroads West Cordova Street and Abbott Street, in a hub near galleries, shops, restaurants and the hot spots of Gastown, just a short walk to the excitement of Downtown and Crosstown.
Walking distance to Simon Fraser University, London Drugs, Money Mart, Vancouver Film School, Victory Square, Army and Navy, Pigeon Park, Steamworks Vancouver, JJ Bean Coffee, Vancouver Community Centre, Starbucks Coffee, Harbour Square, Waves Coffee, Portside Park, Waterfront Skytrain Station, Canada Place, MTI Community College, Vancouver Convention Centre and Vancouver Harbour Water Airport. The restaurants in the neighbourhood are Meat and Bread, Wild Rice, Java Cat Cafe, Cassis Bistro, La Taqueria, Gorilla Food, La Casita and Old Spaghetti Factory. W43 is a part of the expansive Woodwards complex that consists of four buildings surrounded by public space and urban parks.
The Woodwards development was built around 1908 as a Department Store and was converted to the residences later. Since the bankruptcy of Woodward's in 1993 the building remained vacant except for a housing occupation in 2002 that initiated the redevelopment process. The residential portion of Woodward's redevelopment was completed in 2009. Woodwards is a mix of a heritage low-rise and a new construction. The west tower, located at 128 West Cordova contains 366 residences and stands at 43 stories. This concrete building has concrete exterior finishing and full rain screen.
This building offers 1 bedroom homes most with balconies from 557 to 765 sq. ft., 2 bedroom + balcony homes, 979 sq. ft. plus 8 Penthouse + balcony homes 557-2,462 sq. ft. W43 offers open concept floor plans and floor-to-ceiling aluminum double-glazed windows that take full advantage of the spectacular mountain, city and ocean vistas. Excellent amenities are on the top floor and include a lounge with large wall-mounted flat screen TV and DVD player, a study area, dining and recreational areas, a library, an indoor/outdoor kitchen, a banquet-style dining table and a club W fitness center. For the peace of mind, this complex offers 24/7 full-time security staff, a full-time resident caretaker, electronic access control system for entry to the residential buildings, a 24-hour digital video recording surveillance, a video entry system and restricted floor access elevators. W43 also have secure underground parking, one bicycle storage locker per suite and car-sharing program. Most homes offer gourmet kitchens with top of the line features boasting, double wide tilt-up cabinet doors and fully retractable, oversized metal drawers with precision soft-closure systems, polished stone slab countertops and work island, glass tile back splash and a team of sleek AEG and LG stainless steel appliances, spa-like bathrooms with 12 x 24 in. tile on the floor and walls, a deluxe wall-hung vanity complete with a polished stone slab top and sleek mirrored cabinets, linear glass tiles, frameless glass shower and custom oval tub complement the ultra-modern look.
Developed by Westbank Projects Corp. Architectural design by Gregory Henriquez from Henriquez Partners A.
Building Floor Plates
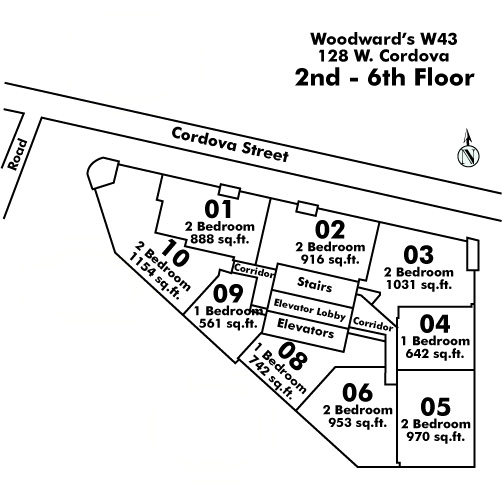
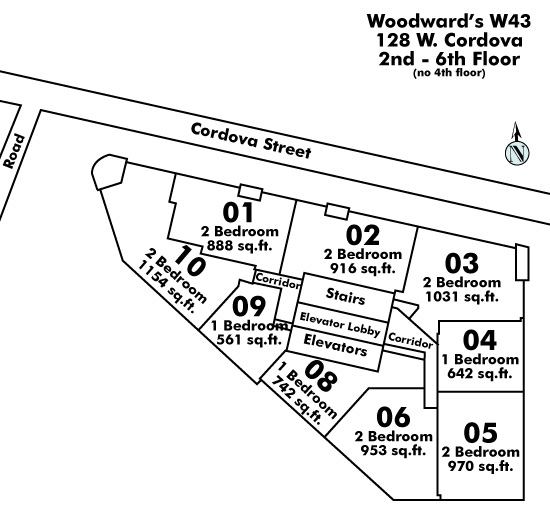
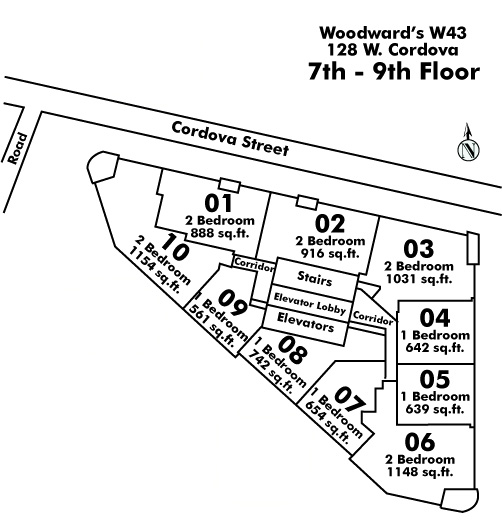
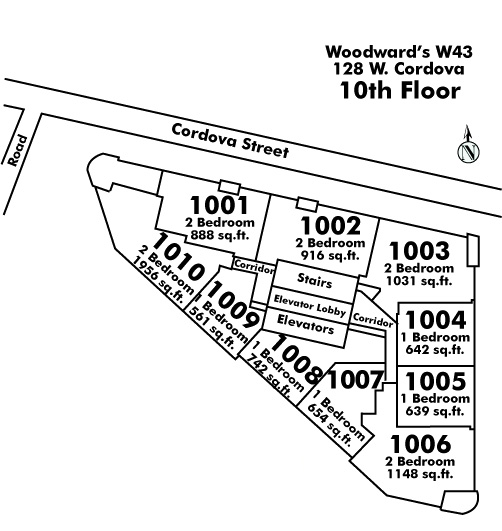
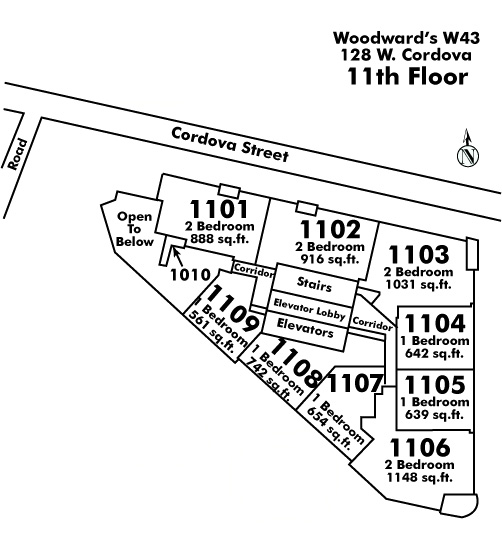
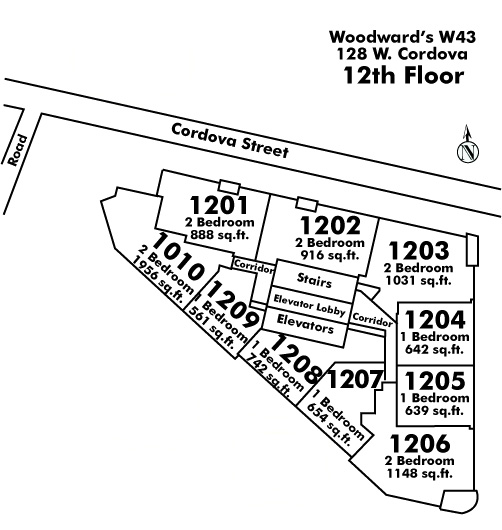
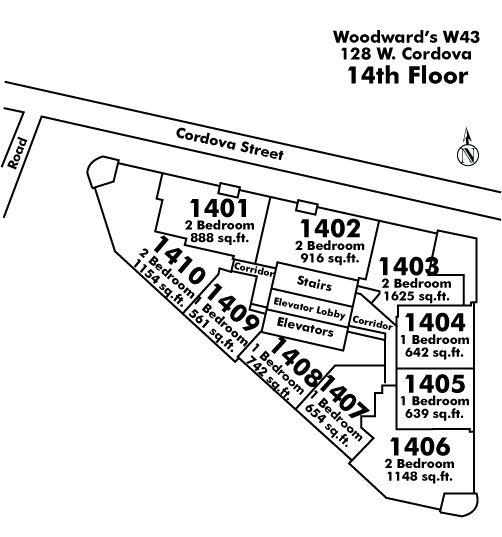
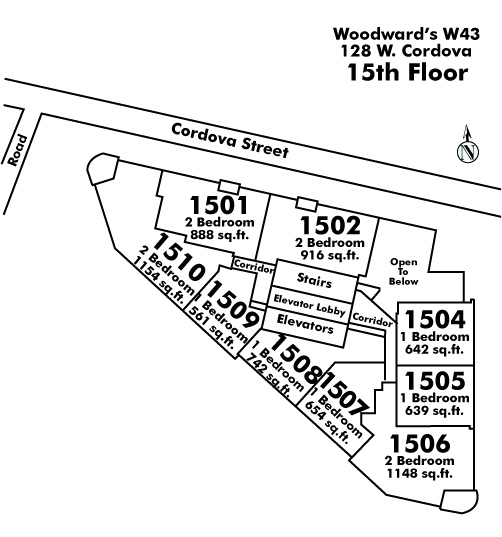
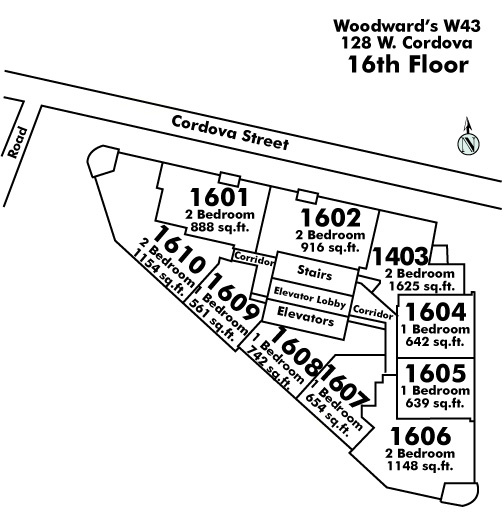
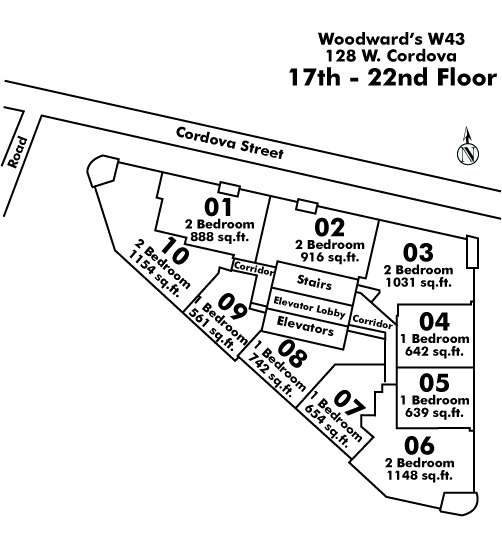
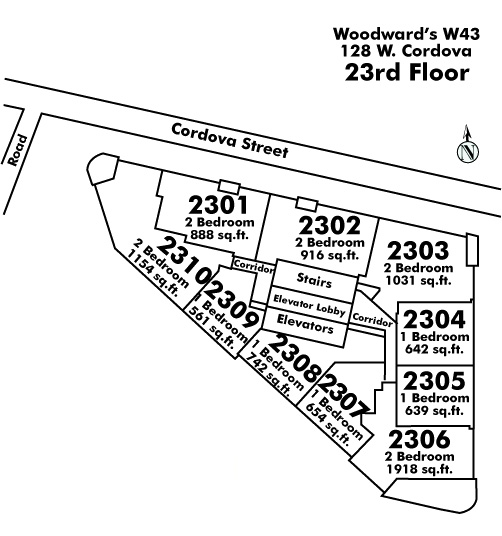
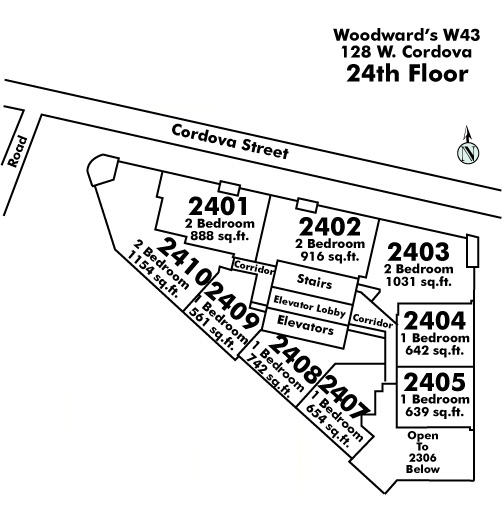
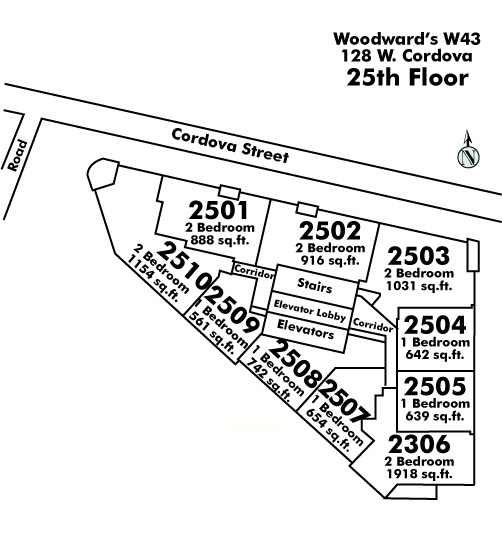
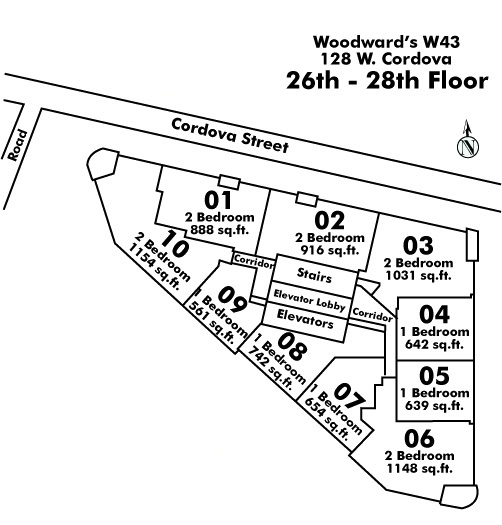
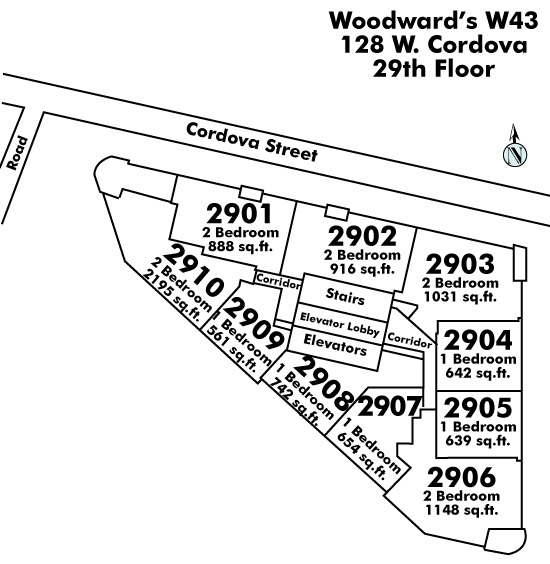
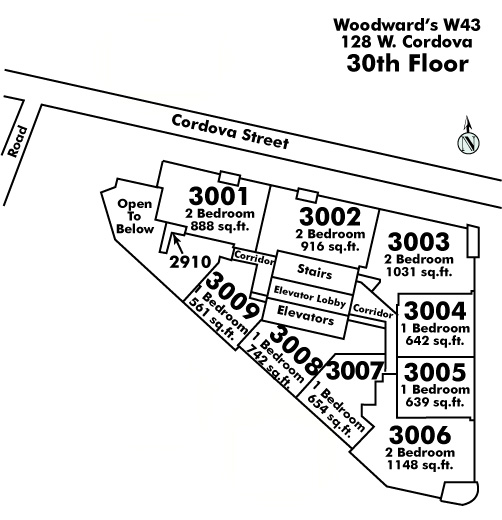
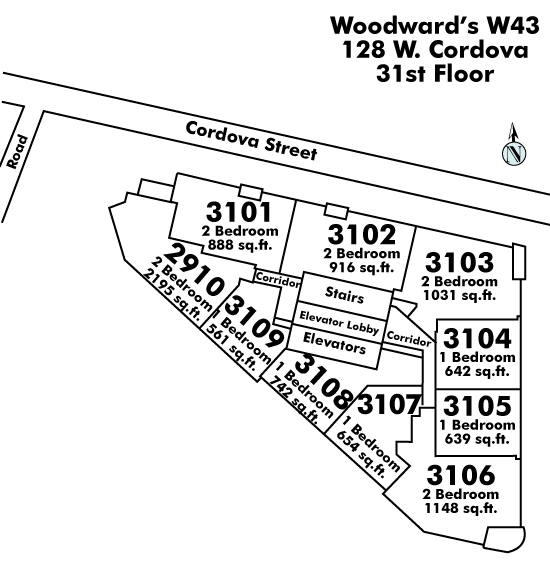
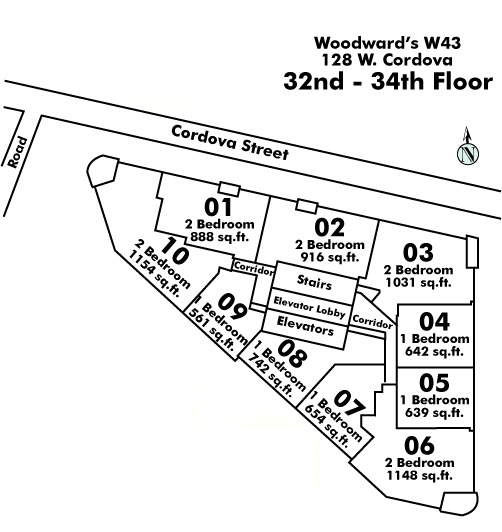
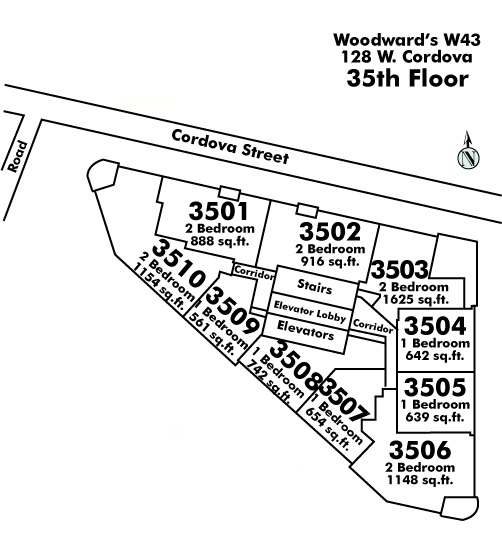
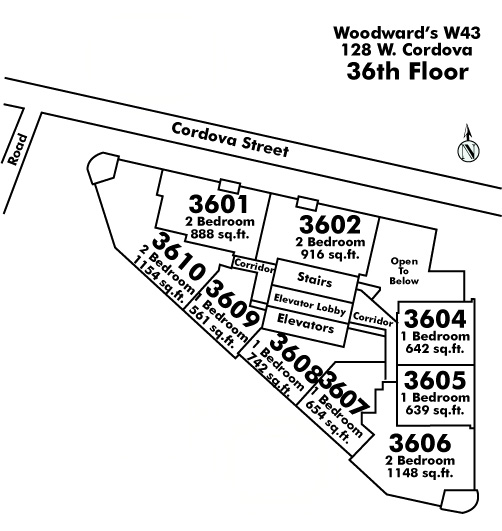
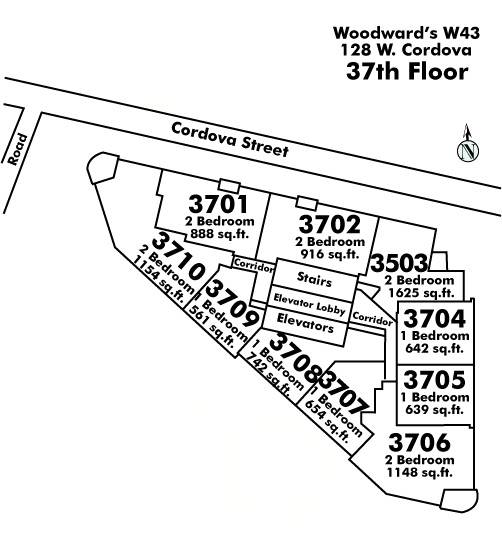
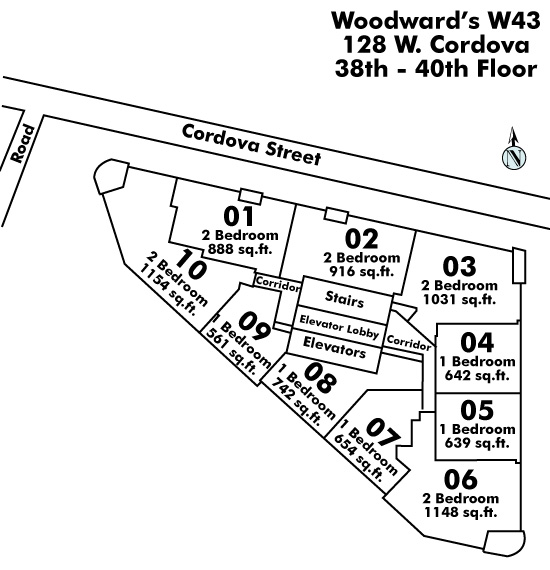
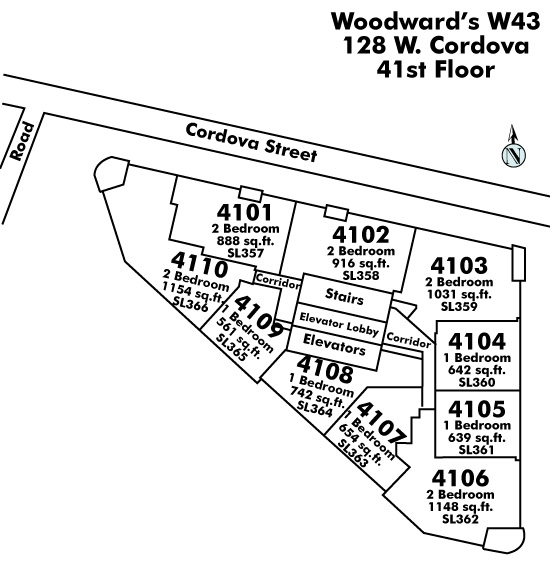
Other Buildings in Complex
| Name | Address | Active Listings |
|---|---|---|
| Woodwards | 128 Cordova Street, Vancouver | 12 |
| Woodwards W32 | 108 Street | 13 |
Nearby Buildings
Disclaimer: Listing data is based in whole or in part on data generated by the Real Estate Board of Greater Vancouver and Fraser Valley Real Estate Board which assumes no responsibility for its accuracy. - The advertising on this website is provided on behalf of the BC Condos & Homes Team - Re/Max Crest Realty, 300 - 1195 W Broadway, Vancouver, BC
