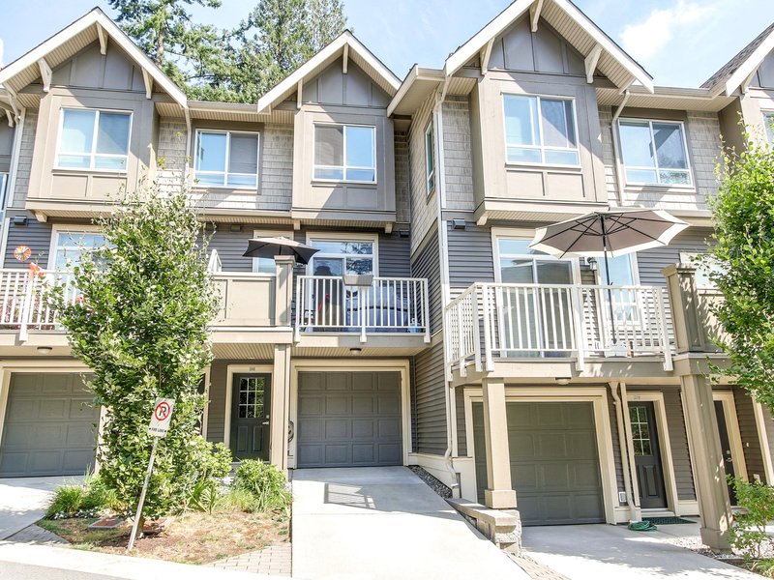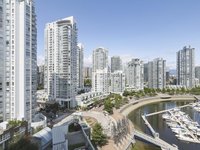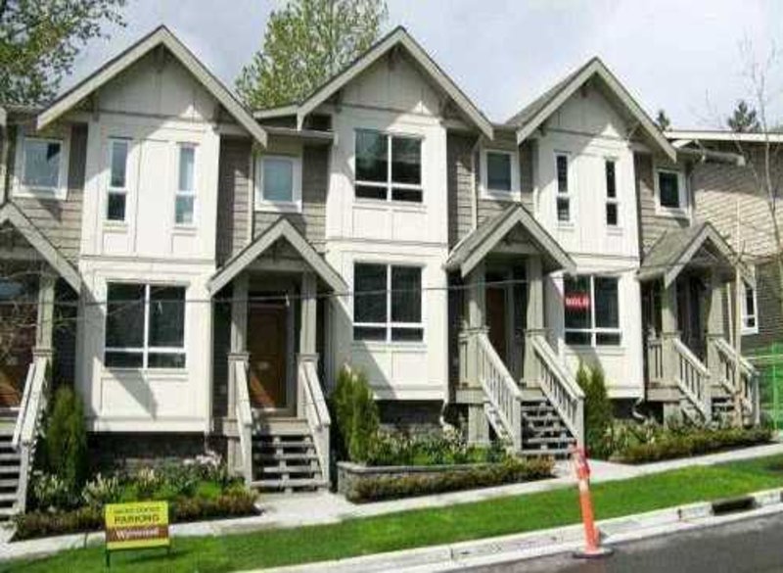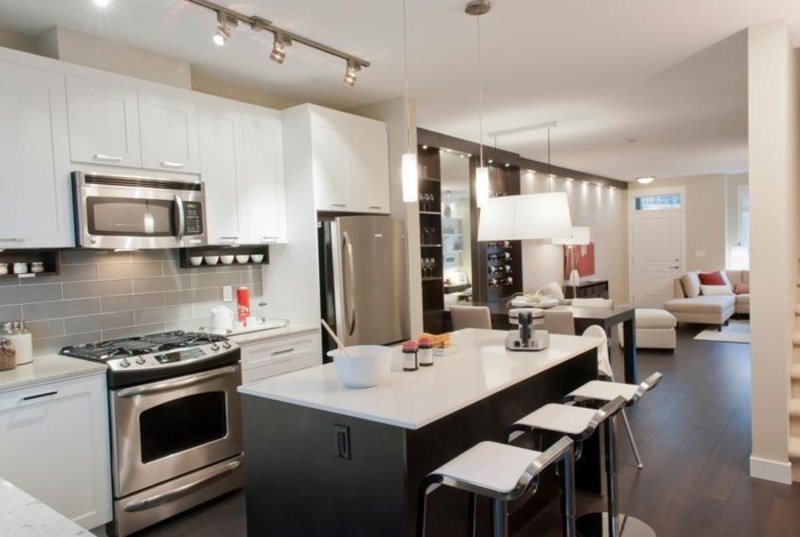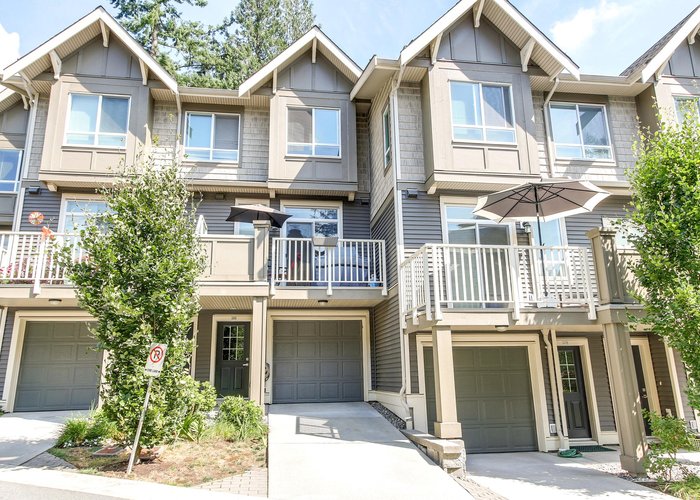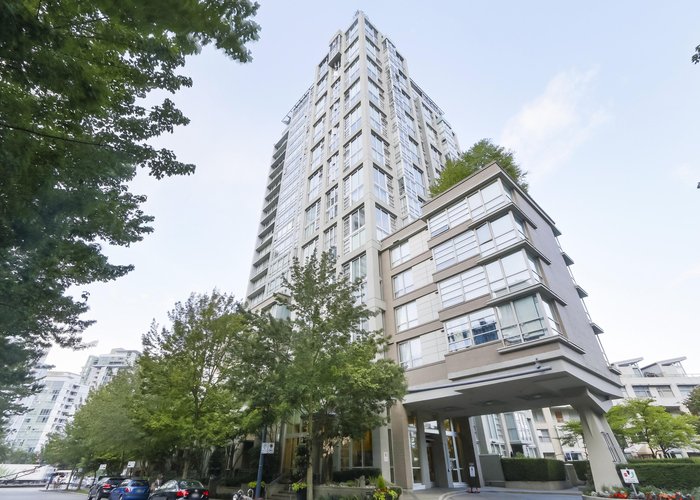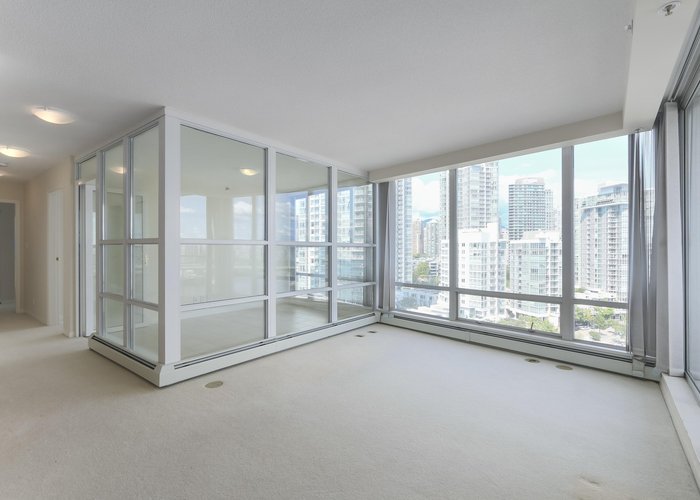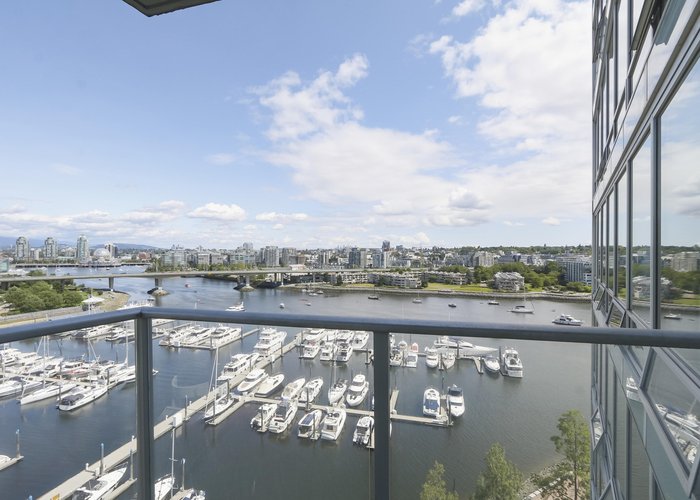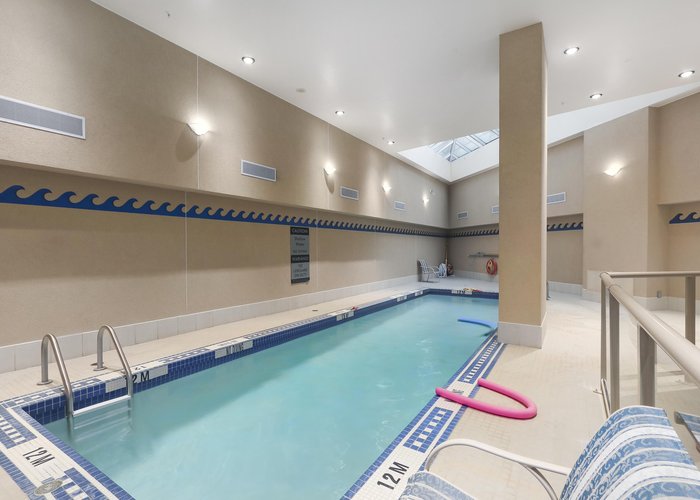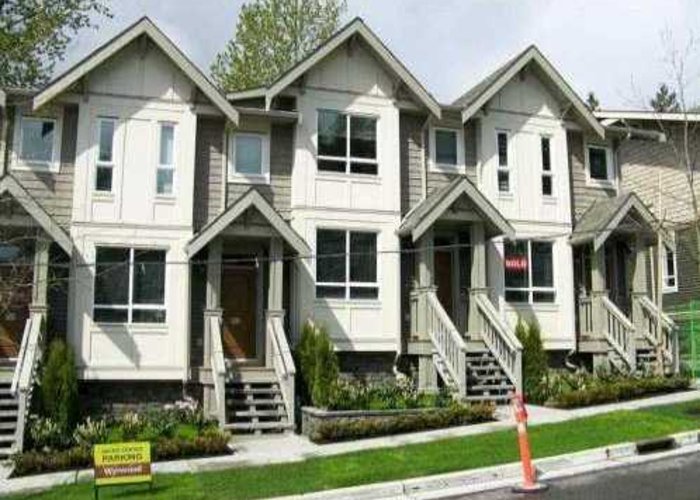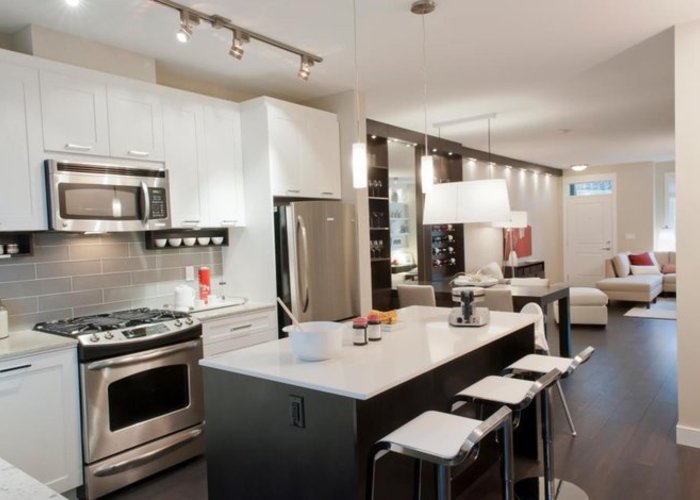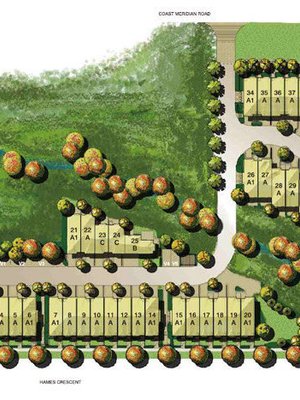Wynwood - 3395 Galloway Ave
Coquitlam, V3E 0H2
Direct Seller Listings – Exclusive to BC Condos and Homes
Sold History
| Date | Address | Bed | Bath | Asking Price | Sold Price | Sqft | $/Sqft | DOM | Strata Fees | Tax | Listed By | ||||||||||||||||||||||||||||||||||||||||||||||||||||||||||||||||||||||||||||||||||||||||||||||||
|---|---|---|---|---|---|---|---|---|---|---|---|---|---|---|---|---|---|---|---|---|---|---|---|---|---|---|---|---|---|---|---|---|---|---|---|---|---|---|---|---|---|---|---|---|---|---|---|---|---|---|---|---|---|---|---|---|---|---|---|---|---|---|---|---|---|---|---|---|---|---|---|---|---|---|---|---|---|---|---|---|---|---|---|---|---|---|---|---|---|---|---|---|---|---|---|---|---|---|---|---|---|---|---|---|---|---|---|
| 03/19/2025 | 25 3395 Galloway Ave | 4 | 3 | $979,000 ($636/sqft) | Login to View | 1539 | Login to View | 15 | $417 | $3,404 in 2024 | Sutton Group - 1st West Realty | ||||||||||||||||||||||||||||||||||||||||||||||||||||||||||||||||||||||||||||||||||||||||||||||||
| 07/28/2024 | 2 3395 Galloway Ave | 3 | 2 | $974,500 ($703/sqft) | Login to View | 1386 | Login to View | 32 | $390 | $2,719 in 2022 | Evergreen West Realty | ||||||||||||||||||||||||||||||||||||||||||||||||||||||||||||||||||||||||||||||||||||||||||||||||
| 05/27/2024 | 14 3395 Galloway Ave | 3 | 2 | $999,000 ($703/sqft) | Login to View | 1421 | Login to View | 6 | $402 | $3,061 in 2023 | |||||||||||||||||||||||||||||||||||||||||||||||||||||||||||||||||||||||||||||||||||||||||||||||||
| Avg: | Login to View | 1449 | Login to View | 18 | |||||||||||||||||||||||||||||||||||||||||||||||||||||||||||||||||||||||||||||||||||||||||||||||||||||||
Strata ByLaws

Building Information
| Building Name: | Wynwood |
| Building Address: | 3395 Galloway Ave, Coquitlam, V3E 0H2 |
| Levels: | 3 |
| Suites: | 41 |
| Status: | Completed |
| Built: | 2013 |
| Title To Land: | Freehold Strata |
| Building Type: | Strata |
| Strata Plan: | BCS4405 |
| Subarea: | Burke Mountain |
| Area: | Coquitlam |
| Board Name: | Real Estate Board Of Greater Vancouver |
| Management: | West Coast Property Management |
| Management Phone: | 604-914-2135 |
| Units in Development: | 41 |
| Units in Strata: | 41 |
| Subcategories: | Strata |
| Property Types: | Freehold Strata |
Building Contacts
| Official Website: | www.wynwoodhomes.ca/contact.php |
| Designer: |
Portico Design Group
phone: 604-275-5470 email: [email protected] |
| Developer: |
Bogner Development Group Ltd
phone: 604.278.3378 email: [email protected] |
| Management: |
West Coast Property Management
phone: 604-914-2135 email: [email protected] |
Construction Info
| Year Built: | 2013 |
| Levels: | 3 |
| Construction: | Frame - Wood |
| Rain Screen: | Full |
| Roof: | Asphalt |
| Foundation: | Concrete Perimeter |
| Exterior Finish: | Vinyl |
Maintenance Fee Includes
| Garbage Pickup |
| Gardening |
| Management |
| Snow Removal |
Features
first Impressions Inspired Traditional Architecture With Stone Accents |
| Bay Windows With Window Seats |
| Private Gardens And Generous Balconies Allow Your entertaining Space To Extend Outdoors |
| Ample Space To Park Your Cars In A Double-car Garage |
style That Welcomes You Home Personalize Your Home With The Choice Of Two Colour schemes, By Award Winning Portico Design Group –choose From Delicate ‘salt’ And Gently Accented 'pepper’ |
| Open-concept Interiors With 9-foot Ceilings Are Flooded with Natural Light From Expansive Windows |
| Shaker-style Interior Doors With Polished Chrome hardware |
| Rich Laminate Wood-style Flooring On Main Level, plush Nylon Carpeting In Hallways And Bedrooms |
| Electric Baseboard Heat And Individually Controlled thermostats |
| ‘low-e’ Energy Star Certified Windows Allow The sunshine In While Improving Energy Efficiency |
| Electric Fireplaces Provide Additional Warmth And character In Every Living Room |
| Contemporary Horizontal Mini-blinds On All Windows |
kitchens To Inspire Creativity Custom-designed Cabinetry With Decorative Polished chrome Handles |
| The ‘salt’ Scheme Features Shaker-style Cabinets With crown Mouldings, While The 'pepper' Scheme Provides contemporary Flat-panel Custom Stained Wood Cabinets – Stylish And Urban |
| Quartz Countertops Complement The Beautiful Hand-set glass Tile Backsplash |
| Custom Under Cabinet Display Shelf |
| Decorative Pendant Light Fixtures Accentuate A Large gourmet Island With Extra In-kitchen Storage |
| Under Cabinet Task Lighting Adds A Sophisticated Glow and A Sense Of Warmth, While Contemporary Halogen track Lighting Illuminates Your Stylish Kitchen For All To see |
| Undermount Stainless Steel Sink With Waste Disposal and Single-lever Faucet With Convenient Pull-out vegetable Spray |
| Sleek General Electric Energy Star Stainless Steel appliances: |
| - Slide-in 30-inch Wide Self-cleaning Gas Range |
| - 24-inch Tall Tub Four-cycle Dishwasher |
| - 20.2 Cubic Ft. Refrigerator With Bottom Freezer Pull-out drawer With Neverclean Condenser |
| - Space-saving Over-the-range Microwave/hood Fan combination |
pamper Yourself Master En-suites Have Floating Vanities And Quartz countertops Featuring An Acri-tec Zen Collection double Sink, With Stylish Single-lever Faucets By american Standard |
| En-suites Have Full-width Vanity Mirrors, With Decorative wall Sconces And Added Pot Lighting |
| Designer ‘wood Plank Style’ Ceramic Floor Tiles In en-suite |
| Water-saving Flowise Dual Flush Elongated Toilets |
| Hand-set Ceramic Tile Surrounds For All Bath Tubs And showers |
thoughtful Conveniences Multi-media Connections For High-speed Cable And internet Access |
| Two Hose Bibs, One In The Front And One At The Rear |
| Built-in Linen Closet Shelving Conveniently Located On the Upper Floor |
| Laundry Closets With Washer & Dryer Rough-in |
| Vacuum Rough-in |
safe And Secure Built To The Highest Standards By Bogner Development group Ltd. |
| Laminated Asphalt Shingle Roof With 30-year manufacturer’s Warranty |
| Hard-wired Smoke Detectors Protect You Throughout Your Home |
| Secure Deadbolt Hardware On Front Entry Doors |
| Decorative Exterior Lighting |
| Rainscreen Technology For Our West Coast Climate |
| Comprehensive 2-5-10 Warranty Protection By Travelers |
| Guarantee Company Of Canada: |
| - 2 Year Materials And Labour Warranty |
| - 5 Year Building Envelope Warranty |
| - 10 Year Structural Defects Warranty |
Description
Wynwood - 3395 Galloway Avenue, Coquitlam, BC V3E 0H2, 3 storeys, 41 townhomes, completed in 2013, crossing roads: Galloway Avenue and Coast Meridian Road. Perched on a sun-drenched hillside with trees to the east and endless views of Mount Baker to the south, you'll find Wynwood by Bogner Development, 41 units of three-level townhomes situated within The Foothills neighborhood of Coquitlam's Burke Mountain.
This exclusive collection of two and three bedroom townhomes ranging from 1,050 to 1,475 sq. ft. reflects craftsman-style architecture with bay windows, ample cultural stone exterior covering, and gorgeous private gardens. Contemporary interiors designed by award-winning Portico Design Group feature bay windows, rich laminate flooring, 9-foot ceilings, electric fireplaces, custom-designed cabinetry, quartz countertops, glass tile backsplash, and stainless steel appliances. Large balconies invite outdoor entertaining, and attached garages welcome residents of every home.
Situated within the master-planned community of The Foothills, Wynwood is close to the West Coast Express Station, Evergreen Rapid Transit Line, Port Coquitlam Terry Fox Library, Coquitlam Public Library, City Centre Aquatic Complex, Evergreen Cultural Centre, Hyde Creek Recreation Centre, Pinetree Community Centre, River Springs Community Centre and the famous Westwood Plateau Golf and Country Club. For shopping and lifestyle options, you can go to Coquitlam Center, Cooper's Food, Fremont Village, Henderson Centre, New Horizon Food Market, Real Canadian Superstore, Sunwood Square Shopping Centre and the Westwood Mall Shopping Centre. The Wynwood homes are also very close to top ranked schools including Archbishop Carney Secondary, Douglas College Campus, Ecole des Pionniers, Leigh Elementary, Terry Fox Secondary, Pinetree Secondary, Nestor Elementary, Montessori Tri-City Community Preschool and Minnekhada Middel School.
Nearby Buildings
| Building Name | Address | Levels | Built | Link |
|---|---|---|---|---|
| Farrington Park | 1338 Crescent, Burke Mountain | 3 | 2013 | |
| Northbrook West | 1349 Hames Crescent, Burke Mountain | 3 | 2011 | |
| Secret Ridge II | 3450 David Ave, Burke Mountain | 2 | 2014 | |
| Francis Gate | 1310 Coast Meridian Road, Burke Mountain | 2 | 2011 | |
| Francis Gate | 3380 Francis Crescent, Burke Mountain | 3 | 2012 | |
| Breeze Residence | 1299 Coast Meridian Road, Burke Mountain | 3 | 2011 | |
| Northbrook | 0 Galloway Ave, Burke Mountain | 3 | 2013 | |
| Northbrook | 3431 Galloway Ave, Burke Mountain | 3 | 2012 | |
| Marguerite Lane | 1395 Marguerite Street, Burke Mountain | 2 | 2012 | |
| Tyneridge | 1295 Soball Street, Burke Mountain | 0 | 2012 |
Disclaimer: Listing data is based in whole or in part on data generated by the Real Estate Board of Greater Vancouver and Fraser Valley Real Estate Board which assumes no responsibility for its accuracy. - The advertising on this website is provided on behalf of the BC Condos & Homes Team - Re/Max Crest Realty, 300 - 1195 W Broadway, Vancouver, BC
