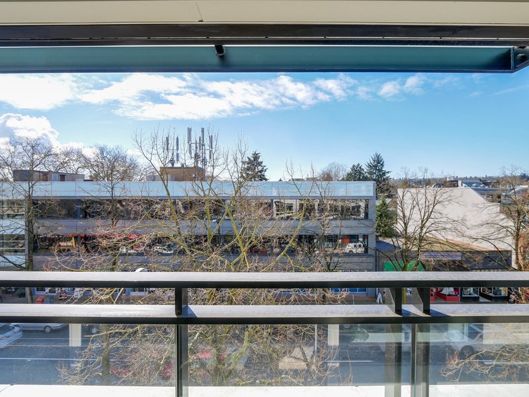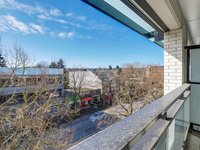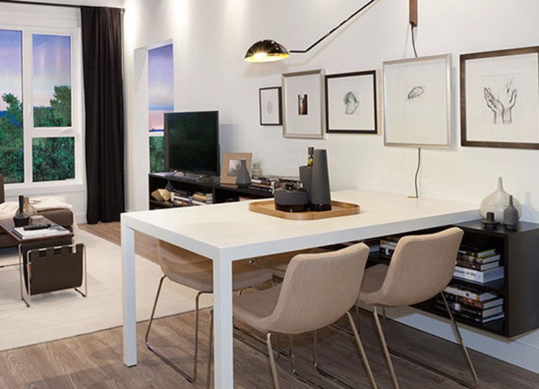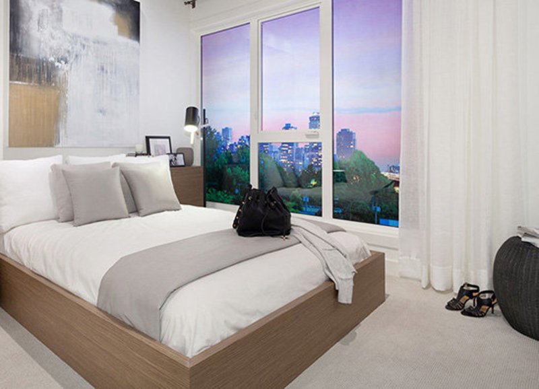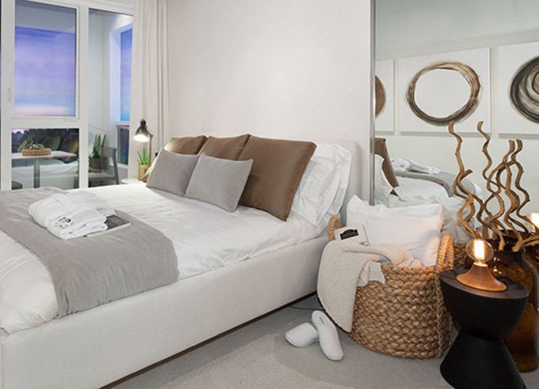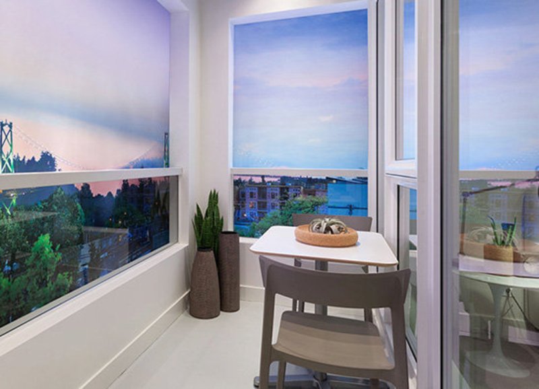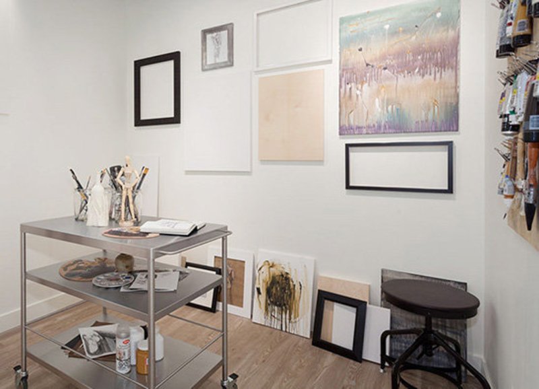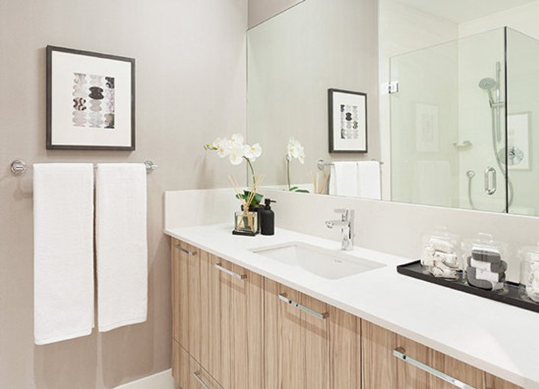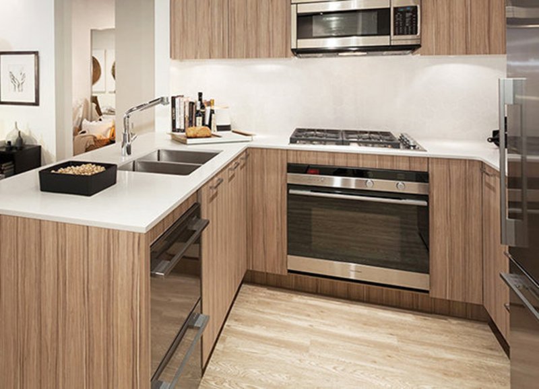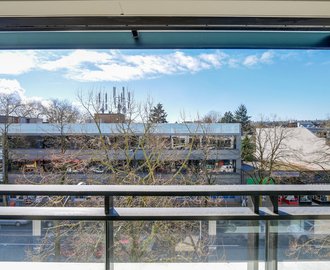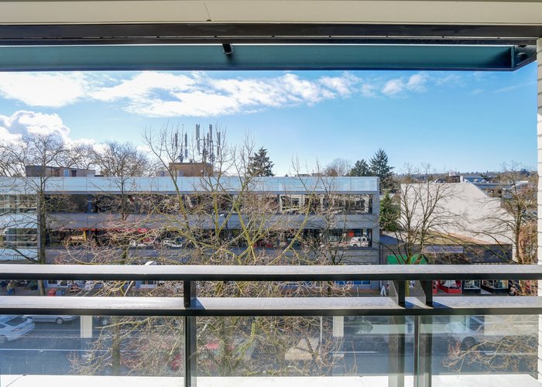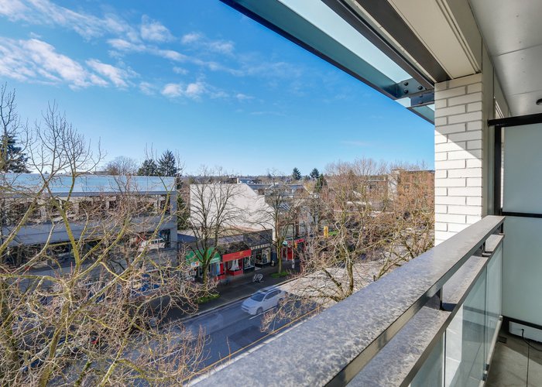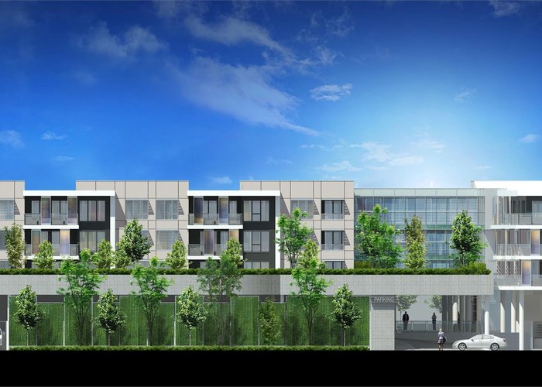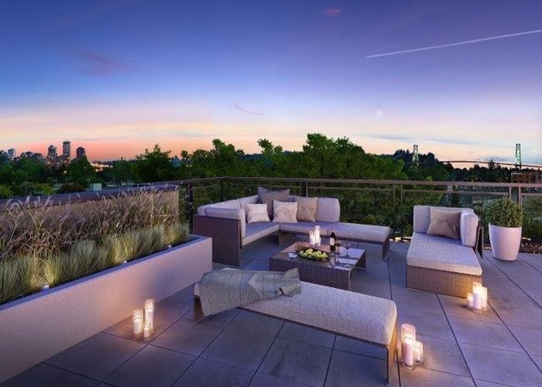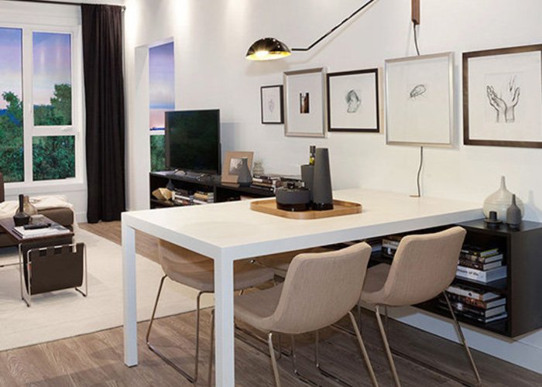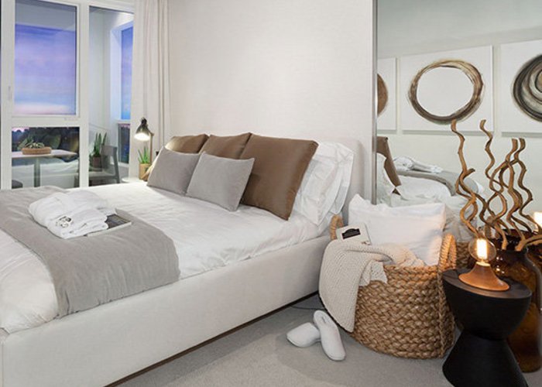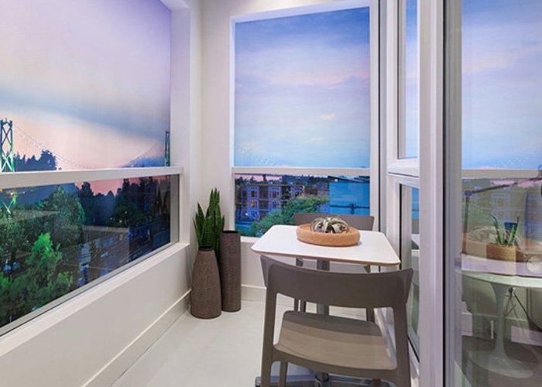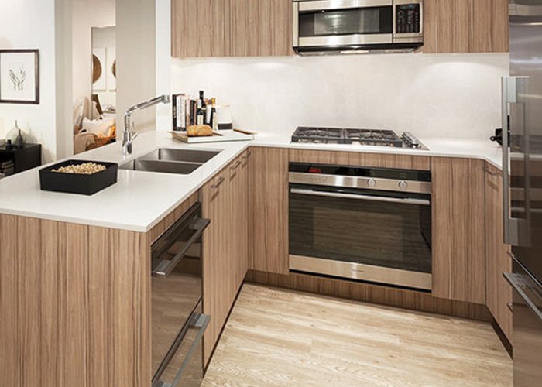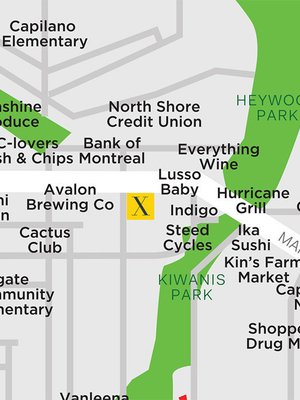X61 - 1061 Marine Drive
North Vancouver, V7P 3M6
Direct Seller Listings – Exclusive to BC Condos and Homes
For Sale In Building & Complex
| Date | Address | Status | Bed | Bath | Price | FisherValue | Attributes | Sqft | DOM | Strata Fees | Tax | Listed By | ||||||||||||||||||||||||||||||||||||||||||||||||||||||||||||||||||||||||||||||||||||||||||||||
|---|---|---|---|---|---|---|---|---|---|---|---|---|---|---|---|---|---|---|---|---|---|---|---|---|---|---|---|---|---|---|---|---|---|---|---|---|---|---|---|---|---|---|---|---|---|---|---|---|---|---|---|---|---|---|---|---|---|---|---|---|---|---|---|---|---|---|---|---|---|---|---|---|---|---|---|---|---|---|---|---|---|---|---|---|---|---|---|---|---|---|---|---|---|---|---|---|---|---|---|---|---|---|---|---|---|---|
| 03/31/2025 | 209 1061 Marine Drive | Active | 1 | 1 | $569,000 ($1,203/sqft) | Login to View | Login to View | 473 | 19 | $294 | $3,513 in 2024 | RE/MAX Crest Realty | ||||||||||||||||||||||||||||||||||||||||||||||||||||||||||||||||||||||||||||||||||||||||||||||
| 02/28/2025 | 208 1061 Marine Drive | Active | 1 | 1 | $639,900 ($994/sqft) | Login to View | Login to View | 644 | 50 | $390 | $3,505 in 2024 | Salus Realty Inc | ||||||||||||||||||||||||||||||||||||||||||||||||||||||||||||||||||||||||||||||||||||||||||||||
| Avg: | $604,450 | 559 | 35 | |||||||||||||||||||||||||||||||||||||||||||||||||||||||||||||||||||||||||||||||||||||||||||||||||||||||
Sold History
| Date | Address | Bed | Bath | Asking Price | Sold Price | Sqft | $/Sqft | DOM | Strata Fees | Tax | Listed By | ||||||||||||||||||||||||||||||||||||||||||||||||||||||||||||||||||||||||||||||||||||||||||||||||
|---|---|---|---|---|---|---|---|---|---|---|---|---|---|---|---|---|---|---|---|---|---|---|---|---|---|---|---|---|---|---|---|---|---|---|---|---|---|---|---|---|---|---|---|---|---|---|---|---|---|---|---|---|---|---|---|---|---|---|---|---|---|---|---|---|---|---|---|---|---|---|---|---|---|---|---|---|---|---|---|---|---|---|---|---|---|---|---|---|---|---|---|---|---|---|---|---|---|---|---|---|---|---|---|---|---|---|---|
| 11/30/2024 | 216 1061 Marine Drive | 2 | 1 | $684,000 ($845/sqft) | Login to View | 809 | Login to View | 6 | $517 | $3,516 in 2023 | Royal Pacific Realty Corp. | ||||||||||||||||||||||||||||||||||||||||||||||||||||||||||||||||||||||||||||||||||||||||||||||||
| 04/20/2024 | 401 1061 Marine Drive | 3 | 2 | $1,198,000 ($1,163/sqft) | Login to View | 1030 | Login to View | 13 | $644 | $4,314 in 2023 | Sotheby''s International Realty Canada | ||||||||||||||||||||||||||||||||||||||||||||||||||||||||||||||||||||||||||||||||||||||||||||||||
| Avg: | Login to View | 920 | Login to View | 10 | |||||||||||||||||||||||||||||||||||||||||||||||||||||||||||||||||||||||||||||||||||||||||||||||||||||||
Amenities
Other Amenities Information
|

Building Information
| Building Name: | X61 Living |
| Building Address: | 1061 Marine Drive, North Vancouver, V7P 3M6 |
| Levels: | 4 |
| Suites: | 48 |
| Status: | Completed |
| Built: | 2017 |
| Title To Land: | Freehold Strata |
| Building Type: | Strata Condos |
| Strata Plan: | EPS4685 |
| Subarea: | Norgate |
| Area: | North Vancouver |
| Board Name: | Real Estate Board Of Greater Vancouver |
| Management: | Rancho Management Services (b.c.) Ltd. |
| Management Phone: | 604-684-4508 |
| Units in Development: | 48 |
| Units in Strata: | 48 |
| Subcategories: | Strata Condos |
| Property Types: | Freehold Strata |
Building Contacts
| Official Website: | www.x61living.com/ |
| Marketer: |
Magnum Project Ltd.
phone: 604-569-3900 email: [email protected] |
| Architect: |
Integra Architecture Inc
phone: 604-688-4220 email: [email protected] |
| Management: |
Rancho Management Services (b.c.) Ltd.
phone: 604-684-4508 email: [email protected] |
Construction Info
| Year Built: | 2017 |
| Levels: | 4 |
| Construction: | Frame - Wood |
| Rain Screen: | Full |
| Roof: | Other |
| Foundation: | Concrete Perimeter |
| Exterior Finish: | Mixed |
Features
elegant Exterior Clean Modern Architecture Featuring Stone Cladding, Solid Composite Panels And Spandrel Panels With Large windows, Metal Solar Shades, Privacy Screens And Protective Building Overhangs |
| Spacious Balconies And Patios On Most Homes |
| Generous South-facing Landscaped Courtyard Amenity |
| Public Amenity Walkway Through An Internal Courtyard |
inviting Interiors Elegant Laminate Flooring Throughout Main Living Areas |
| Plush Carpeting In Bedrooms |
| Sheerweave Window Roller Shades On All Exterior Facing Windows To Maintain Privacy While Allowing For Plenty Of Natural Light |
| Recessed Pot Lighting To Ensure The Perfect Ambience In Your Home |
| Convenient Closet Shelving To Help Eliminate Clutter |
| Whirlpool Front-loading Stacked Washer And Dryer |
premium Kitchens Square Edge Polished Quartz Kitchen Countertops |
| Contemporary Square Edge Laminate Kitchen Cabinets With Finger Pulls On Upper Cabinets, And Under Cabinet Puck Lights To Keep Workspaces Bright |
| Laminate Open Cubby Kitchen Island Storage |
| Distinctive Hexagon Glazed Tile Backsplash |
| Premium Stainless Steel Fisher & Paykel Appliance Package Including: |
- Fridge With Handy Bottom-mount Freezer |
| Waste King In-sink Disposal |
| Convenient Under-sink Waste And Recycling Bins |
| Lazy Susan Cabinets For Quick, Easy Access |
beautiful Bathroom Square Edge Polished Quartz Vanity Counter |
| Contemporary Square Edge Laminate Cabinets |
| Under Cabinet Shelving With Vanity Drawer |
| Modern Shelves Mounted On Matching Wood Panel Flush With Mirror |
| Vanity Mirror With Polished Edges |
| Brushed Steel And White Wall Sconce Lighting Over Vanity And Mirror |
| Distinctive Large 12”x24” Porcelain Tile Floors |
| Designer Tile Tub/shower Surround With Convenient Polished Chrome Soap Dish |
| Frameless Glass Shower Enclosure With Swing Door |
| Duravit 2-piece Toilet With Soft-close Seat |
| Hansgrohe Chrome Bathroom Faucet |
| Duravit Undermounted Sink |
| Duravit Skirted Bathtub |
| Sleek Hansgrohe Chrome Shower Head |
| Polished Chrome Bath Accessories |
peace Of Mind Convenient Fob And Enterphone Access To The Lobby |
| Secure Fob, Floor Access-controlled Elevator |
| Gated Secure Underground Parking |
| 2-5-10 Home Warranty |
Description
X61 - 1061 Marine Drive, North Vancouver, BC V7P 3M6, Canada. Strata plan number EPS4685. Crossroads are Lloyd Avenue and Hamilton Avenue. A collection of 1, 2 & 3 bedroom homes. This development is 4 stories with 48 units. Estimated completion is Fall/Winter 2016. A pedestrian friendly neighbourhood with convenient shopping on the ground level. Beautiful views. A landscaped deck for residents. Developed by Vivagrand Development. Architecture by Integra Architecture. Interior design by Area 3 Designs. Urban by nature, X61 brings the convenience of city living to the North Shore. A home where you can enjoy the outdoor lifestyle you know and love from the comfort of a walkable urban neighbourhood.
Nearby parks include MacKay Park, Mosquito Creek Park and Anderwood Park. Nearby schools include Norgate Community Elementary, Capilano Elementary, Westview Elementary and Youth Learning Centre - Hamilton Junior High School. The closest grocery stores are Ethical Kitchen, African Breese Imports and Tambayan Grocery. Nearby coffee shops include Starbucks, YSI Test Prep and Tim Hortons. There are 63 restaurants within a 15 minute walk including Joe's Louisiana Grill, Subway and Avalon Brewing Co..
Nearby Buildings
| Building Name | Address | Levels | Built | Link |
|---|---|---|---|---|
| X61 | 0 Marine Drive, Norgate | 4 | 2016 | |
| Lloyd Regency | 1085 17TH Street, Pemberton Heights | 3 | 1996 | |
| District Crossing | 0 Ave, Pemberton NV | 5 | 2011 | |
| The Vue | 885 15 Street, Hamilton | 4 | 2013 | |
| The Drive | 1177 Marine Drive, Norgate | 4 | 2013 | |
| The Drive | 0 Marine Drive, Norgate | 4 | 2013 | |
| Touchstone | 0 Mackay Ave, Pemberton NV | 4 | 2008 | |
| Touchstone | 1633 Mackay Ave, Pemberton Heights | 6 | 2008 | |
| Gateway | 935 16TH Street, Hamilton | 4 | 2009 | |
| Fell Pointe | 918 16TH Street, Hamilton | 3 | 1996 | |
| Kensington Garden | 925 Tobruck Ave, Hamilton | 2 | 1989 | |
| The Parkside | 920 Tobruck Ave, Hamilton | 3 | 1989 | |
| Heywood Lane Complex | 901 17TH Street, Hamilton | 3 | 1989 | |
| Clearwater | 915 Tobruck Ave, Hamilton | 3 | 2003 | |
| The Drive 1177 | 1182 16TH Street, Norgate | 4 | 2013 | |
| The Ave | 1201 W 16 Street, Norgate | 4 | 2015 | |
| The Ave | 1201 16TH Street, Norgate | 4 | 2015 | |
| 1233 West 16TH Street | 1233 16TH Street, Norgate | 0 | 1999 | |
| 900 Tobruck Ave | 900 Tobruck Ave, Hamilton | 0 | 1990 | |
| Heywood Lane | 900 Tobruck Ave, Hamilton | 3 | 1989 |
Disclaimer: Listing data is based in whole or in part on data generated by the Real Estate Board of Greater Vancouver and Fraser Valley Real Estate Board which assumes no responsibility for its accuracy. - The advertising on this website is provided on behalf of the BC Condos & Homes Team - Re/Max Crest Realty, 300 - 1195 W Broadway, Vancouver, BC
