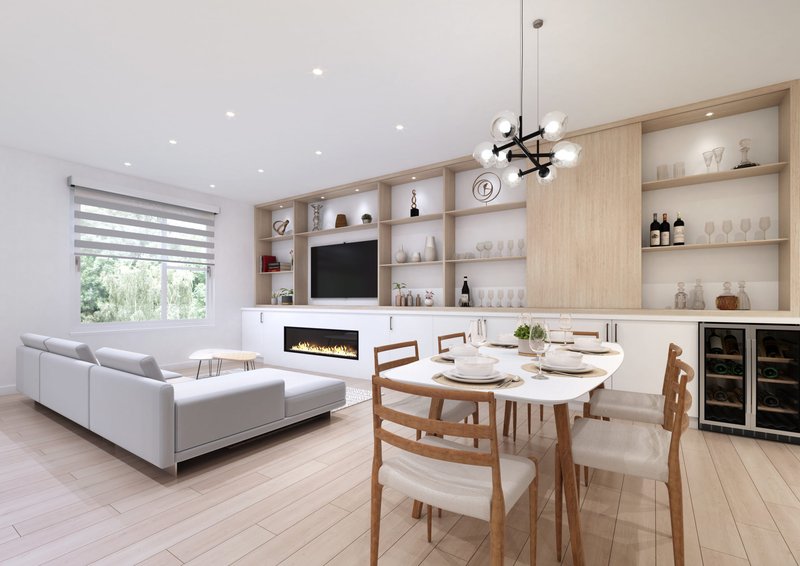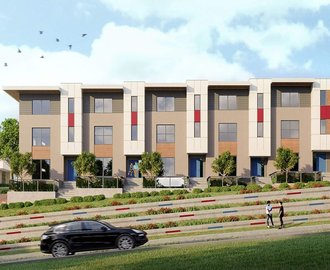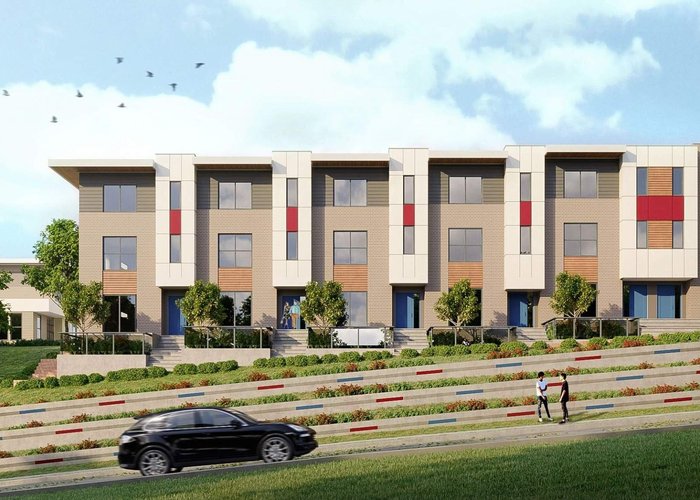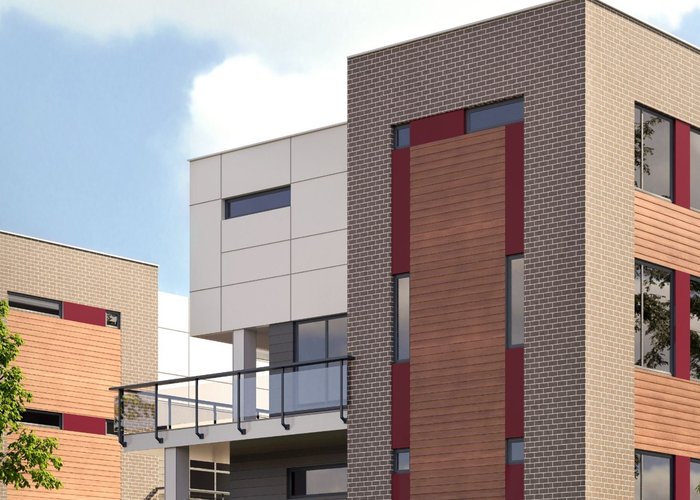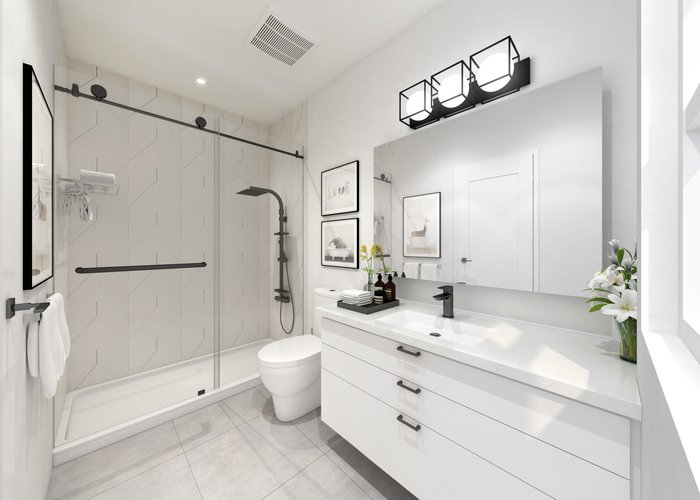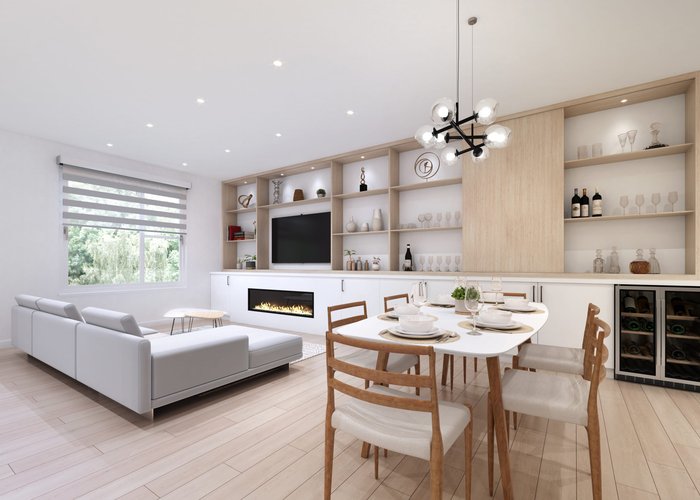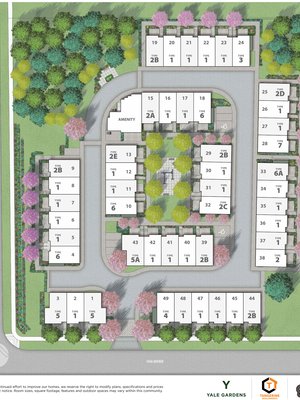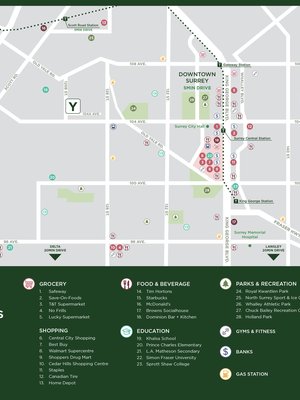Yale Gardens - 12585 104th Avenue
Surrey, V3V 3H6
Direct Seller Listings – Exclusive to BC Condos and Homes

Building Information
| Building Name: | Yale Gardens |
| Building Address: | 12585 104th Avenue, Surrey, V3V 3H6 |
| Levels: | 3 |
| Status: | Under Construction |
| Built: | 2023 |
| Title To Land: | Freehold Nonstrata |
| Building Type: | Strata Townhouses |
| Strata Plan: | NWP86955 |
| Subarea: | Cedar Hills |
| Area: | North Surrey |
| Board Name: | Fraser Valley Real Estate Board |
| Units in Development: | 48 |
| Subcategories: | Strata Townhouses |
| Property Types: | Freehold Nonstrata |
Building Contacts
| Official Website: | yalegardens.ca |
| Marketer: | G8 Marketing |
| Architect: |
Df Architecture Inc.
phone: 1+ (604) 284 5194 email: [email protected] |
| Developer: |
Tangerine Developments Ltd
phone: 604-783-0745 email: [email protected] |
Construction Info
| Year Built: | 2023 |
| Levels: | 3 |
| Construction: | Frame - Wood |
| Roof: | Asphalt |
| Foundation: | Concrete Block |
| Exterior Finish: | Mixed |
Maintenance Fee Includes
| Garbage Pickup |
| Gardening |
| Management |
| Snow Removal |
Features
ground Level Double-car Garage |
| Bedroom With Full Bathroom |
| Optional Closet System Upgrade |
| Air Conditioning Throughout |
| Forced Air Heating |
| Smart Home System |
|
| Den / Flex Area Built-in Millwork |
| Built-in Dual Zone Wine Fridge |
| Electric Fireplace |
| Vinyl Flooring Throughout |
| Stainless Steel Appliances |
| Gas Cooktop With Single Oven |
| Contemporary Cabinetry With Soft Close Drawers And Doors |
| Quartz Countertop And Backsplash |
| Under Cabinet Led Lighting |
|
| Optional Closet System Upgrade |
| Front Load Washer And Dryer |
| Chevron Pattern Tile Shower Backsplash |
| Large Format Porcelain Tile Flooring |
| Quartz Countertop With Under Mount Basin |
| Under Kick Led Lighting With Motion Sensor |
| Subway-style Porcelain Tile Shower Backsplash |
| Deep Soaker Tub |
| Hexagon Tile Flooring |
amenities Entry From 104a Avenue |
| Walkway Along 125b Street |
| Mailbox |
| Central Courtyard & Children's Playground |
| Lounge & Gym |
| Outdoor Seating Area |
Documents
Description
Yale Gardens at 12585 104 Ave Surrey, BC V3V 3H6 Canada. Located at 104th Avenue & 125B Street. Yale Gardens is a new townhouse development by Tangerine Developments Ltd. Comprise of 48 family-size townhomes, 3 stories, 4-bedroom residences feature a private yard with patio, an attached 2-car garage, ground floor flex space and bathroom, and a secondfloor sundeck. Architect designed by DF Architecture Inc. Amenity building and central commons provide additional space for residents visitors and other activities.
Situated within a quiet residential neighbourhood overlooking the Fraser River. Close to schools, along with the skatepark, playground, outdoor pool, sports fields, and tennis courts. Shopping Centre is just a short drive away, offering over 140 shops, restaurants and services.
Nearby Buildings
Disclaimer: Listing data is based in whole or in part on data generated by the Real Estate Board of Greater Vancouver and Fraser Valley Real Estate Board which assumes no responsibility for its accuracy. - The advertising on this website is provided on behalf of the BC Condos & Homes Team - Re/Max Crest Realty, 300 - 1195 W Broadway, Vancouver, BC






