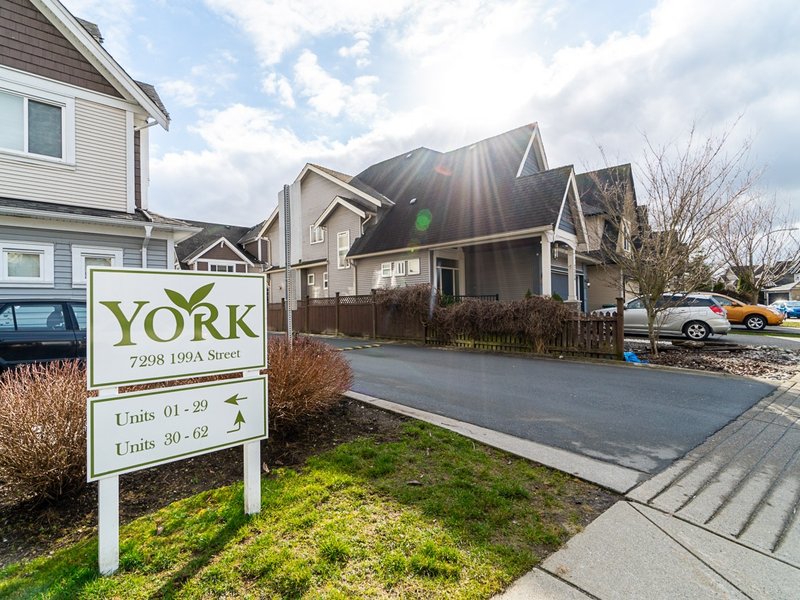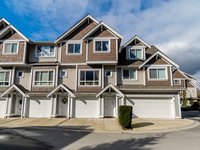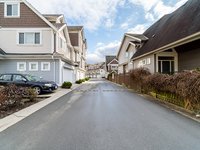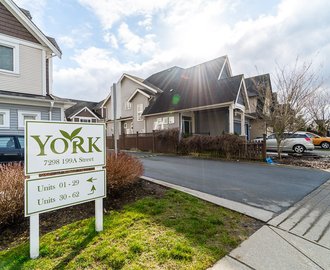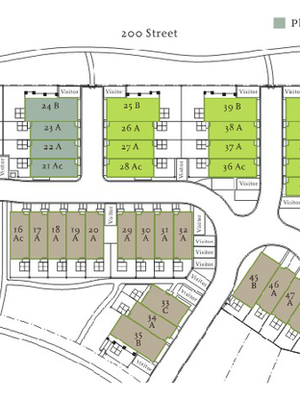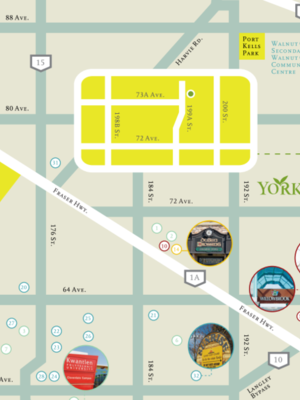York - 7298 199a Street
Langley, V2Y 0H9
Direct Seller Listings – Exclusive to BC Condos and Homes
For Sale In Building & Complex
| Date | Address | Status | Bed | Bath | Price | FisherValue | Attributes | Sqft | DOM | Strata Fees | Tax | Listed By | ||||||||||||||||||||||||||||||||||||||||||||||||||||||||||||||||||||||||||||||||||||||||||||||
|---|---|---|---|---|---|---|---|---|---|---|---|---|---|---|---|---|---|---|---|---|---|---|---|---|---|---|---|---|---|---|---|---|---|---|---|---|---|---|---|---|---|---|---|---|---|---|---|---|---|---|---|---|---|---|---|---|---|---|---|---|---|---|---|---|---|---|---|---|---|---|---|---|---|---|---|---|---|---|---|---|---|---|---|---|---|---|---|---|---|---|---|---|---|---|---|---|---|---|---|---|---|---|---|---|---|---|
| 02/07/2025 | 21 7298 199a Street | Active | 3 | 3 | $839,900 ($576/sqft) | Login to View | Login to View | 1457 | 91 | $361 | $3,943 in 2024 | Century 21 Coastal Realty Ltd. | ||||||||||||||||||||||||||||||||||||||||||||||||||||||||||||||||||||||||||||||||||||||||||||||
| 02/03/2025 | 26 7298 199a Street | Active | 3 | 3 | $834,900 ($554/sqft) | Login to View | Login to View | 1508 | 95 | $361 | $3,905 in 2024 | Sutton Centre Realty | ||||||||||||||||||||||||||||||||||||||||||||||||||||||||||||||||||||||||||||||||||||||||||||||
| Avg: | $837,400 | 1483 | 93 | |||||||||||||||||||||||||||||||||||||||||||||||||||||||||||||||||||||||||||||||||||||||||||||||||||||||
Sold History
| Date | Address | Bed | Bath | Asking Price | Sold Price | Sqft | $/Sqft | DOM | Strata Fees | Tax | Listed By | ||||||||||||||||||||||||||||||||||||||||||||||||||||||||||||||||||||||||||||||||||||||||||||||||
|---|---|---|---|---|---|---|---|---|---|---|---|---|---|---|---|---|---|---|---|---|---|---|---|---|---|---|---|---|---|---|---|---|---|---|---|---|---|---|---|---|---|---|---|---|---|---|---|---|---|---|---|---|---|---|---|---|---|---|---|---|---|---|---|---|---|---|---|---|---|---|---|---|---|---|---|---|---|---|---|---|---|---|---|---|---|---|---|---|---|---|---|---|---|---|---|---|---|---|---|---|---|---|---|---|---|---|---|
| 12/07/2024 | 4 7298 199a Street | 4 | 4 | $899,000 ($492/sqft) | Login to View | 1828 | Login to View | 4 | $472 | $4,289 in 2024 | eXp Realty of Canada Inc. | ||||||||||||||||||||||||||||||||||||||||||||||||||||||||||||||||||||||||||||||||||||||||||||||||
| 12/06/2024 | 55 7298 199a Street | 3 | 3 | $829,000 ($562/sqft) | Login to View | 1475 | Login to View | 157 | $364 | $3,598 in 2023 | |||||||||||||||||||||||||||||||||||||||||||||||||||||||||||||||||||||||||||||||||||||||||||||||||
| 06/16/2024 | 8 7298 199a Street | 3 | 4 | $899,999 ($497/sqft) | Login to View | 1810 | Login to View | 14 | $469 | $4,029 in 2023 | Stonehaus Realty Corp. | ||||||||||||||||||||||||||||||||||||||||||||||||||||||||||||||||||||||||||||||||||||||||||||||||
| 06/03/2024 | 48 7298 199a Street | 3 | 3 | $799,000 ($553/sqft) | Login to View | 1445 | Login to View | 20 | $361 | $3,551 in 2023 | eXp Realty | ||||||||||||||||||||||||||||||||||||||||||||||||||||||||||||||||||||||||||||||||||||||||||||||||
| Avg: | Login to View | 1640 | Login to View | 49 | |||||||||||||||||||||||||||||||||||||||||||||||||||||||||||||||||||||||||||||||||||||||||||||||||||||||
AI-Powered Instant Home Evaluation – See Your Property’s True Value
Pets Restrictions
| Pets Allowed: | 1 |
| Dogs Allowed: | Yes |
| Cats Allowed: | Yes |
Amenities

Building Information
| Building Name: | York |
| Building Address: | 7298 199a Street, Langley, V2Y 0H9 |
| Levels: | 3 |
| Suites: | 62 |
| Status: | Completed |
| Built: | 2011 |
| Building Type: | Strata |
| Strata Plan: | BCS3960 |
| Subarea: | Willoughby Heights |
| Area: | Langley |
| Board Name: | Fraser Valley Real Estate Board |
| Management: | Strataco Management Ltd. |
| Management Phone: | 604-294-4141 |
| Units in Development: | 62 |
| Units in Strata: | 62 |
| Subcategories: | Strata |
Building Contacts
| Official Website: | www.homelifelangley.com/rayayers/contact/ |
| Developer: |
Phoenix Homes
phone: 604-568-8830 email: info@phoenixhomesbc.ca |
| Management: |
Strataco Management Ltd.
phone: 604-294-4141 email: managers@stratacomgmt.com |
Construction Info
| Year Built: | 2011 |
| Levels: | 3 |
| Construction: | Frame - Wood |
| Rain Screen: | Full |
| Roof: | Asphalt |
| Foundation: | Concrete Perimeter |
| Exterior Finish: | Vinyl |
Maintenance Fee Includes
| Garbage Pickup |
| Gardening |
| Management |
| Snow Removal |
Features
| Three Floor Townhomes |
| 9 Foot Ceilings |
| High Vaulted Ceilings In Some Units |
| Natural Stone And Wood Veneer Fireplaces In Living And Family Room |
| Laminate Flooring Throughout |
| Most Ground Floor Entry Halls Have A Recessed Art Niche With Accent Lighting |
| Drum Pendant Lighting In Dining Room |
| Elegant Wall Sconces In Stairwells |
| Rough-in Security Systems |
| Rain Screen Exterior |
| 2-5-10 Year Warranty Program |
gourmet Kitchens Granite Countertops |
| Wood Veneer Cabinets |
| Soft Closing Drawers |
| Full Height Pantry In Most Units |
| European Porcelain Tile Backsplash |
| Brushed Nickel Metal Cabinet Pulls |
| Undermount Stainless Steel Sink |
| In-sink Disposal |
| Chrome Pull-out Spray Faucet |
| Undercabinet Lighting |
| Stainless Steel Kitchen Appliances |
| Recessed Pot Lights |
powder Room Porcelain Floor Tile |
| Accent Porcelain Tile On Vanity Wall |
| Delta Fauceta |
| Brushed Nickel Metal Cabinet Pulls |
| Wood Veneer Cabinets |
| Granite Countertops |
| Top Mounted Sinks |
| Mirror With Brushed Aluminum Frame |
ensuite Wood Veneer Cabinets |
| Soft Closing Drawers |
| Granite Countertops |
| Undermount Sink |
| Porcelain Floor Tile |
| White Wall Tile In Tub/shower With Marble Mosaic Insert Tiles |
| Wall Sconces |
| Medicine Cabinet |
| Delta Faucets |
| 5' Drop In Soaker Tub |
| Sterling Toilets |
| Brushed Nickel Metal Cabinet Pulls |
Description
York - 7298 199A Street Langley, BC V2Y 3J3 - Located in the popular area of Willoughby Heights in Langley on 199A Street and 72 Avenue. York offers 62 spacious townhomes built by Phoenix Homes in 2010 that are professionally managed by Baywest 604-591-6060. This iconvenient location is minutes away from all the amenities that Langley has to offer including public transit, schools at all levels, Willowbrook Shopping Centre, restaurants, coffee shops, medical services, parks, recreation, golf courses, walking trails and much more! Direct access to highways allows an easy commute to surrounding destinations including Surrey, downtown Vancouver and YVR.
These townhomes boast cottage style exteriors with shingled rooftops, river-rock style columns and rustic wooden vinyl siding. Interior features include three levels, 9' ceilings, vaulted ceilings in some units, rough-in security systems, natural stone and wood veneer fireplaces in living and family room, laminate flooring, elegant wall sconces in stairwells and a recessed art niche with accent lighting in most ground floor entry halls. A unique feature is the dining room that is defined by exposed timber wood beams with beautiful drum pendant lighting. Gourmet kitchens are spacious with lots of storage that include granite countertops, square edge flat panel wood veneer cabinets, soft closing cabinet drawers and a full height pantry in most units. Additional kitchen features include stainless steel appliances, recessed pot lights, undercabinet lighting, in-sink disposal, undermount stainless steel sink and porcelain tile backsplash. Elegant bathrooms feature porcelain tile flooring, wood veneer cabinets, granite countertops, Delta faucets and a 5' drop soaker tub and shower in the ensuite.
This is a well maintained complex with quality built construction including rainscreen exterior and a 2-5-10 warranty program. York offers attached garages, visitor parking and playground amenities for the kids. This community welcomes all ages, is pet friendly and rentals are allowed. These craftsmen style townhomes boast exquisite architecture and spacious interiors that offer comfortable living suited for every lifestyle - Live at York!
Nearby Buildings
| Building Name | Address | Levels | Built | Link |
|---|---|---|---|---|
| Denim | 7179 201ST Street, Willoughby Heights | 3 | 2004 |
Disclaimer: Listing data is based in whole or in part on data generated by the Real Estate Board of Greater Vancouver and Fraser Valley Real Estate Board which assumes no responsibility for its accuracy. - The advertising on this website is provided on behalf of the BC Condos & Homes Team - Re/Max Crest Realty, 300 - 1195 W Broadway, Vancouver, BC
