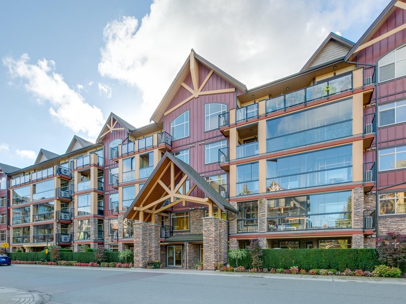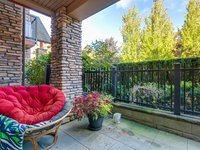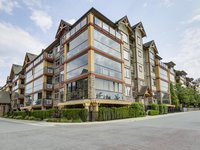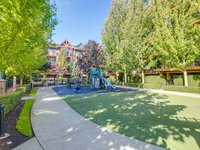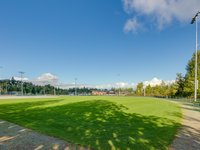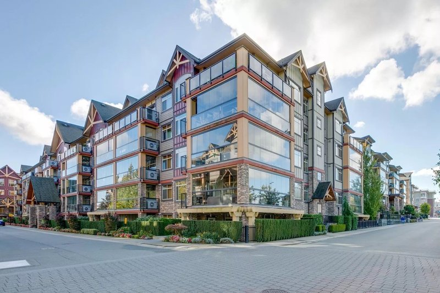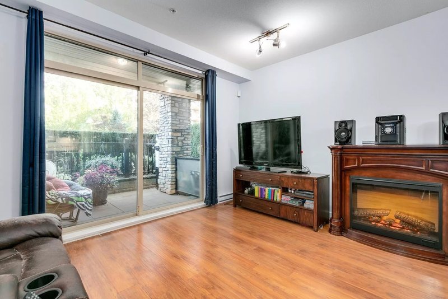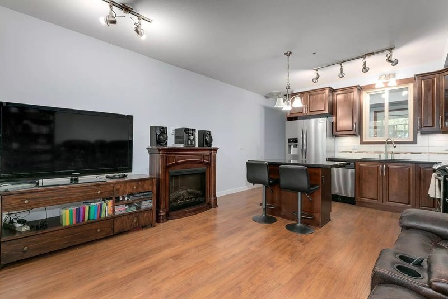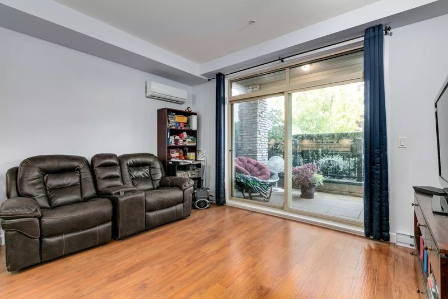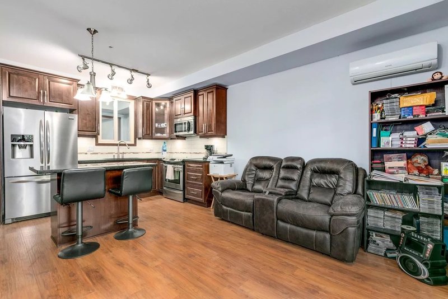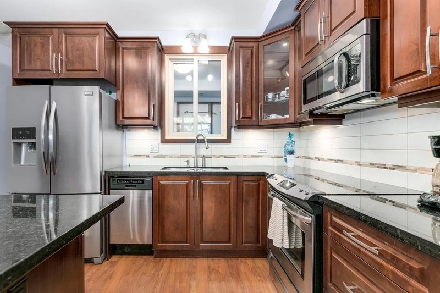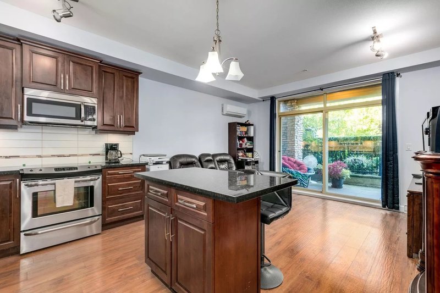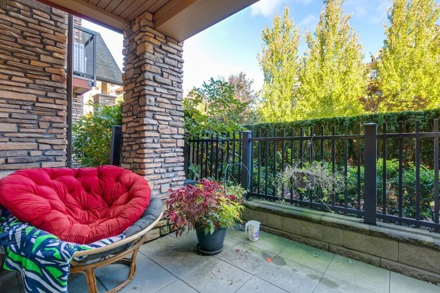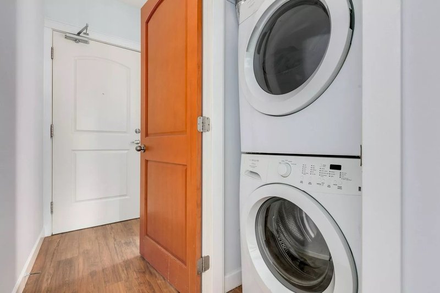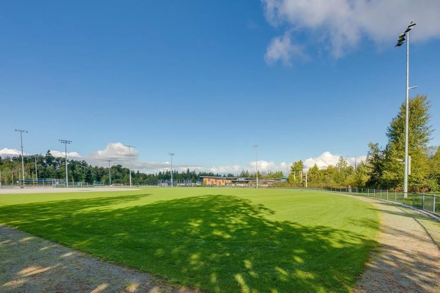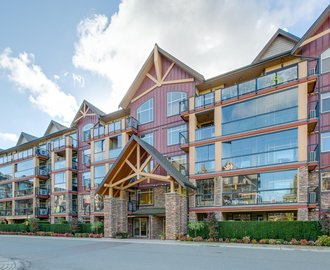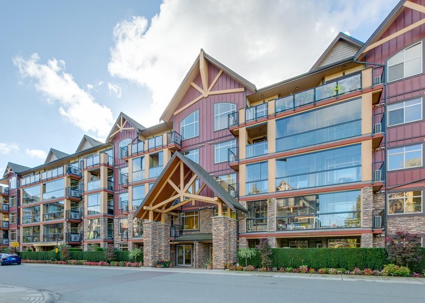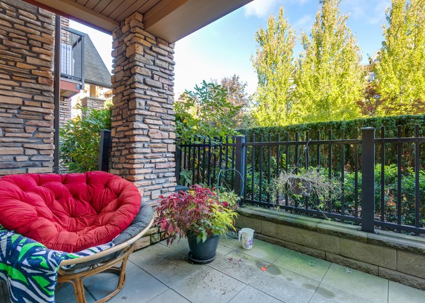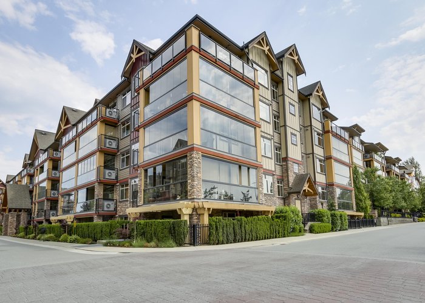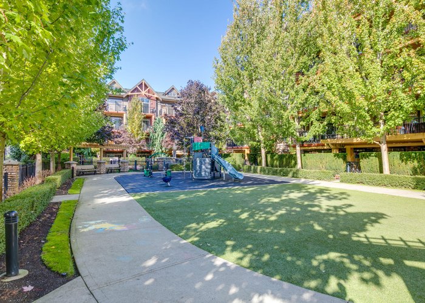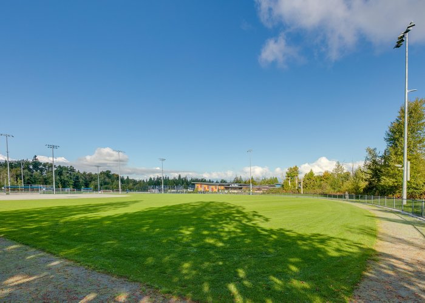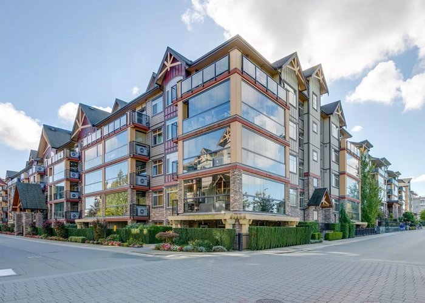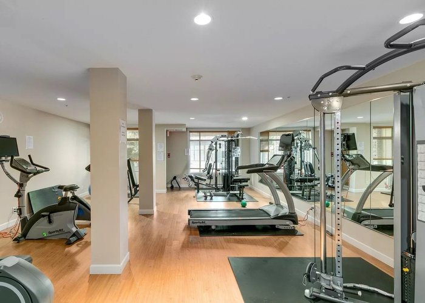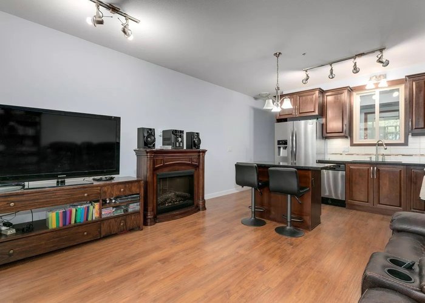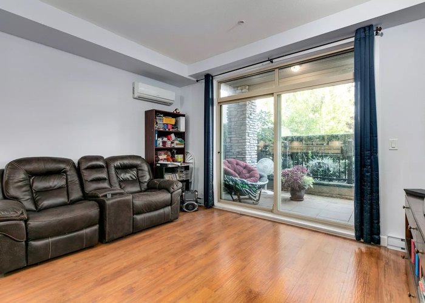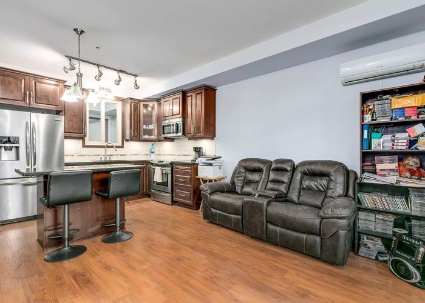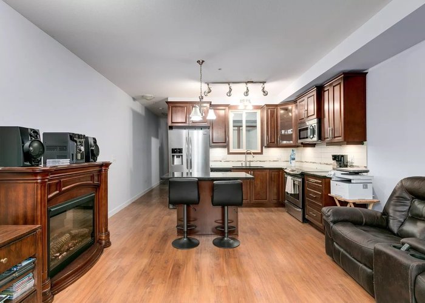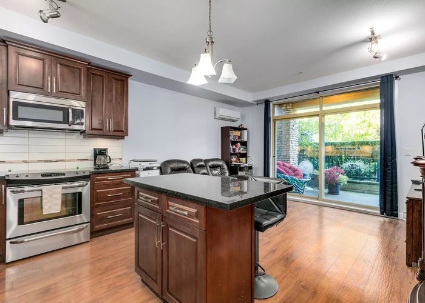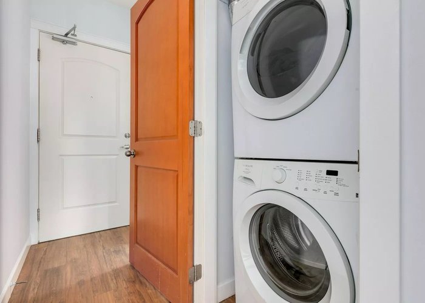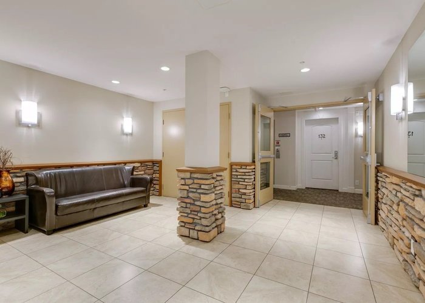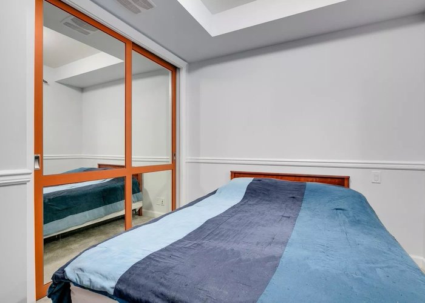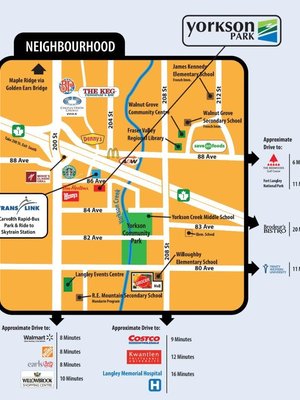Yorkson Creek - 8288 207a Street
Langley, V2Y 0L2
Direct Seller Listings – Exclusive to BC Condos and Homes
For Sale In Building & Complex
| Date | Address | Status | Bed | Bath | Price | FisherValue | Attributes | Sqft | DOM | Strata Fees | Tax | Listed By | ||||||||||||||||||||||||||||||||||||||||||||||||||||||||||||||||||||||||||||||||||||||||||||||
|---|---|---|---|---|---|---|---|---|---|---|---|---|---|---|---|---|---|---|---|---|---|---|---|---|---|---|---|---|---|---|---|---|---|---|---|---|---|---|---|---|---|---|---|---|---|---|---|---|---|---|---|---|---|---|---|---|---|---|---|---|---|---|---|---|---|---|---|---|---|---|---|---|---|---|---|---|---|---|---|---|---|---|---|---|---|---|---|---|---|---|---|---|---|---|---|---|---|---|---|---|---|---|---|---|---|---|
| 03/18/2025 | 492 8288 207a Street | Active | 1 | 1 | $539,800 ($692/sqft) | Login to View | Login to View | 780 | 30 | $399 | $2,935 in 2024 | Royal First Realty | ||||||||||||||||||||||||||||||||||||||||||||||||||||||||||||||||||||||||||||||||||||||||||||||
| Avg: | $539,800 | 780 | 30 | |||||||||||||||||||||||||||||||||||||||||||||||||||||||||||||||||||||||||||||||||||||||||||||||||||||||
Sold History
| Date | Address | Bed | Bath | Asking Price | Sold Price | Sqft | $/Sqft | DOM | Strata Fees | Tax | Listed By | ||||||||||||||||||||||||||||||||||||||||||||||||||||||||||||||||||||||||||||||||||||||||||||||||
|---|---|---|---|---|---|---|---|---|---|---|---|---|---|---|---|---|---|---|---|---|---|---|---|---|---|---|---|---|---|---|---|---|---|---|---|---|---|---|---|---|---|---|---|---|---|---|---|---|---|---|---|---|---|---|---|---|---|---|---|---|---|---|---|---|---|---|---|---|---|---|---|---|---|---|---|---|---|---|---|---|---|---|---|---|---|---|---|---|---|---|---|---|---|---|---|---|---|---|---|---|---|---|---|---|---|---|---|
| 04/01/2025 | 136 8288 207a Street | 2 | 2 | $729,000 ($651/sqft) | Login to View | 1120 | Login to View | 21 | $399 | Sutton Group - 1st West Realty | |||||||||||||||||||||||||||||||||||||||||||||||||||||||||||||||||||||||||||||||||||||||||||||||||
| 02/05/2025 | 131 8288 207a Street | 1 | 1 | $522,000 ($668/sqft) | Login to View | 781 | Login to View | 6 | $399 | $2,824 in 2024 | RE/MAX Colonial Pacific Realty | ||||||||||||||||||||||||||||||||||||||||||||||||||||||||||||||||||||||||||||||||||||||||||||||||
| 01/31/2025 | 236 8288 207a Street | 2 | 2 | $729,900 ($652/sqft) | Login to View | 1120 | Login to View | 23 | $399 | $3,332 in 2024 | HouseSigma Inc. | ||||||||||||||||||||||||||||||||||||||||||||||||||||||||||||||||||||||||||||||||||||||||||||||||
| 10/03/2024 | 231 8288 207a Street | 1 | 1 | $544,900 ($698/sqft) | Login to View | 781 | Login to View | 4 | $399 | $2,900 in 2024 | Sutton Centre Realty | ||||||||||||||||||||||||||||||||||||||||||||||||||||||||||||||||||||||||||||||||||||||||||||||||
| 08/16/2024 | 325 8288 207a Street | 2 | 2 | $729,000 ($653/sqft) | Login to View | 1116 | Login to View | 2 | $399 | $3,351 in 2024 | Royal LePage - Wolstencroft | ||||||||||||||||||||||||||||||||||||||||||||||||||||||||||||||||||||||||||||||||||||||||||||||||
| 07/30/2024 | 234 8288 207a Street | 2 | 2 | $724,900 ($631/sqft) | Login to View | 1149 | Login to View | 28 | $399 | $3,244 in 2023 | HouseSigma Inc. | ||||||||||||||||||||||||||||||||||||||||||||||||||||||||||||||||||||||||||||||||||||||||||||||||
| 06/22/2024 | 190 8288 207a Street | 2 | 2 | $719,000 ($699/sqft) | Login to View | 1028 | Login to View | 11 | $337 | $3,280 in 2023 | RE/MAX Treeland Realty | ||||||||||||||||||||||||||||||||||||||||||||||||||||||||||||||||||||||||||||||||||||||||||||||||
| 06/11/2024 | 191 8288 207a Street | 2 | 2 | $749,900 ($680/sqft) | Login to View | 1102 | Login to View | 30 | $337 | $3,182 in 2023 | |||||||||||||||||||||||||||||||||||||||||||||||||||||||||||||||||||||||||||||||||||||||||||||||||
| Avg: | Login to View | 1025 | Login to View | 16 | |||||||||||||||||||||||||||||||||||||||||||||||||||||||||||||||||||||||||||||||||||||||||||||||||||||||
Strata ByLaws
Pets Restrictions
| Pets Allowed: | 2 |
| Dogs Allowed: | Yes |
| Cats Allowed: | Yes |
Amenities
Building Information
| Building Name: | Yorkson Creek |
| Building Address: | 8288 207a Street, Langley, V2Y 0L2 |
| Levels: | 5 |
| Suites: | 166 |
| Status: | Completed |
| Built: | 2012 |
| Title To Land: | Freehold Strata |
| Building Type: | Strata Condos,strata Townhouses |
| Strata Plan: | EPS1269 |
| Subarea: | Willoughby Heights |
| Area: | Langley |
| Board Name: | Fraser Valley Real Estate Board |
| Units in Development: | 166 |
| Units in Strata: | 166 |
| Subcategories: | Strata Condos,strata Townhouses |
| Property Types: | Freehold Strata |
Building Contacts
| Official Website: | www.yorksoncreek.com |
| Marketer: |
Lighthouse Realty Ltd.
phone: 604-855-7393 |
| Architect: |
Points West Architecture
phone: 604-864-8505 |
| Developer: |
Quadra Homes
phone: 1-800-636-7133 email: [email protected] |
Construction Info
| Year Built: | 2012 |
| Levels: | 5 |
| Construction: | Frame - Wood |
| Rain Screen: | Full |
| Roof: | Asphalt |
| Foundation: | Concrete Perimeter |
| Exterior Finish: | Mixed |
Maintenance Fee Includes
| Cable/satellite |
| Caretaker |
| Garbage Pickup |
| Gardening |
| Hot Water |
| Management |
| Recreation Facility |
Features
| Monthly Strata Fees Are Low, Estimated $157-$167 For The First 3 Years. |
| Strata Fees Include Shaw Cable With Over 100 Digital Video Channels, Including Many In Hd |
| Strata Fees Include Shaw High Speed Internet |
| Strata Fees Include Fire/water Insurance |
| 2 Pets Allowed |
| No Age Restrictions |
| Renting Permitted. A New Bc Law (2010) Does Not Permit Strata Councils To Change Rental Status |
| Rentals Have In-house Management To Protect Your Investment |
| Available Exercise Room And Meeting Room |
Description
Yorkson Creek at 8288 207A St, Langley, BC V3A 7T7, Canada, 5 levels, Strata Plan Number EPS1269, 166 units, Completed September 2012 - located at the northwest corner of 82nd Ave and 208th Street in the Willoughby neighborhood of Langley. Yorkson Creek is a master-planned urban village that is being developed and designed by a team of award-winning professionals: Quadra Homes, HJ Properties Architect: Wes Friesen, Points West Architecture and interior designer by In-house and Decorum Innovati and Judith Robson. Yorkson Creek will feature 9 phases development with many park lands, decorative street lighting, and 27-acre site of Yorkson Creek space that will include 1,630 mixed condos and single homes.
The architecture is a blend of West Coast contemporary and Craftsman styles that shows the unique character that this community has become known for. Inside, Yorkson Creek homes are 9' ceilings or vaulted ceilings, air conditioning in master bedrooms, cozy fireplaces, Low-E windows, granite countertops in kitchens and bathrooms, kitchen islands, solid wood cabinets, stainless steel appliances, full height backsplash, high-end kitchen lighting, Kohler faucet, large backyards or balconies, spa inspired bathrooms with heated tile floor, LED night light, heated fog free mirrors, curved double shower rod, double vanities, soaker tubs surround with travertine tile and rain-heads showers. Every home also has two parking spots, a storage locker. Estimated strata fee $157/month for the first 3 years including high speed Internet and Shaw digital TV service. The residents can enjoy the exercise room, meeting room, a car charging station in the parkade, in suite security systems, on site camera with CCTV system and on site live in manager.
Just 10 minutes away is the Willowbrook Shopping Centre, Save-On-Foods, IGA, Supper Store, Cosco and Best Buy. Recreational options include Municipal Hall, Walnut Grove Community Center, Langley Memorial Hospital, Redwoods Golf Course, and Fort Langley National Park too. As far as transportation is concerned, the Yorkson Creek homes are close to Highway 1 and Golden Ears Bridge. There are top rated schools for all ages including Willoughby Elementary School, Walnut Grove High School, Langley Fine Arts School, Kwantlen University and Trinity Western University.
Other Buildings in Complex
| Name | Address | Active Listings |
|---|---|---|
| Athenry Gate | 20861 83rd Ave | 1 |
| Athenry Gate | 8312 208th Street | 0 |
| Yorkson Creek | 20738 84th Ave | 1 |
| Yorkson Creek | 8207 208th Street | 0 |
| Yorkson Creek | 8328 207a Street | 8 |
Nearby Buildings
| Building Name | Address | Levels | Built | Link |
|---|---|---|---|---|
| Yorkson Creek | 8328 207A Street, Willoughby Heights | 5 | 2012 | |
| Parkview Place | 4939 207A Street, Langley City | 0 | 1979 | |
| Parkview Place | 20712 Avenue, Langley City | 1 | 1976 | |
| Parkview Place | 4860 207TH Street, Langley City | 2 | 1977 | |
| Parkview Place | 4929 207A Street, Langley City | 2 | 1979 | |
| Parkview Place | 4857 207A Street, Langley City | 2 | 1977 | |
| Parkview Place | 4856 207TH Street, Langley City | 2 | 1977 | |
| Forest View | 20599 51A Ave, Langley City | 0 | 1978 | |
| Forestview | 20595 51A Ave, Langley City | 2 | 1982 | |
| Forest View | 20595 51A Ave, Langley City | 2 | 1978 | |
| Forest View | 20591 51A Ave, Langley City | 0 | 1978 | |
| Forestview | 20587 51A Ave, Langley City | 0 | 1982 |
Disclaimer: Listing data is based in whole or in part on data generated by the Real Estate Board of Greater Vancouver and Fraser Valley Real Estate Board which assumes no responsibility for its accuracy. - The advertising on this website is provided on behalf of the BC Condos & Homes Team - Re/Max Crest Realty, 300 - 1195 W Broadway, Vancouver, BC
