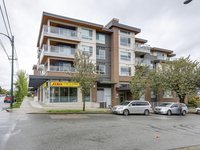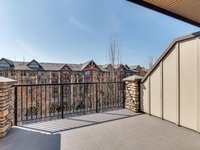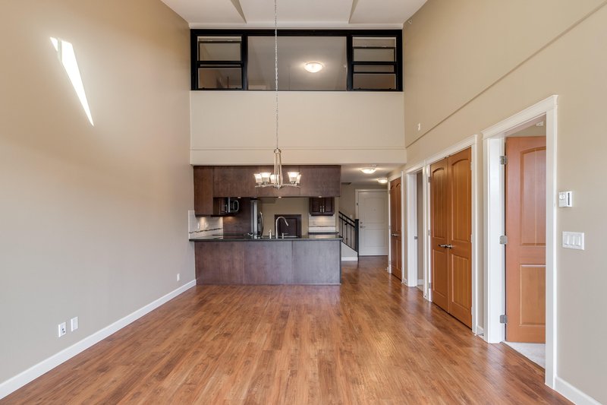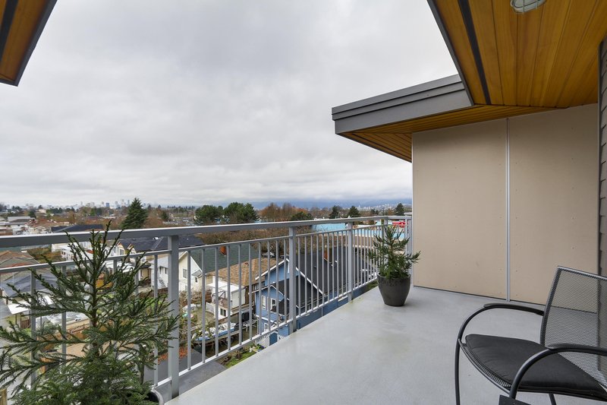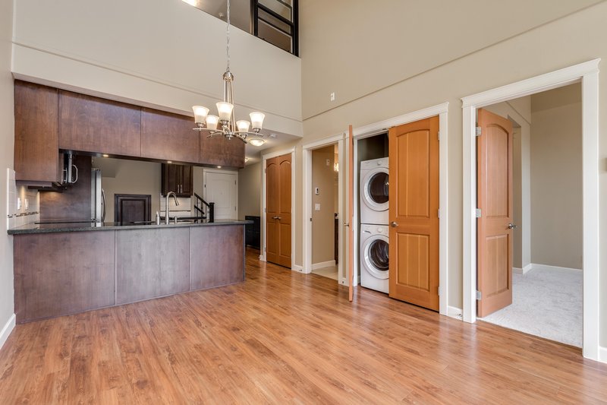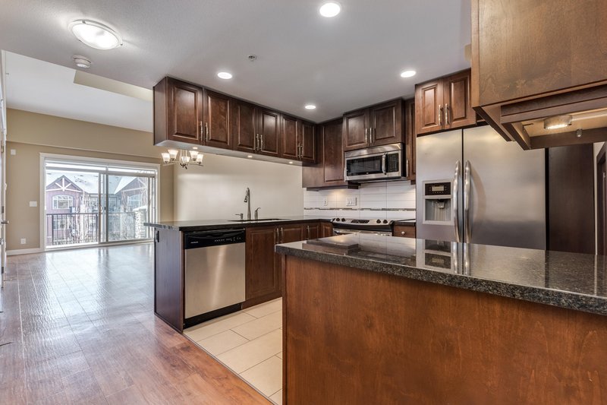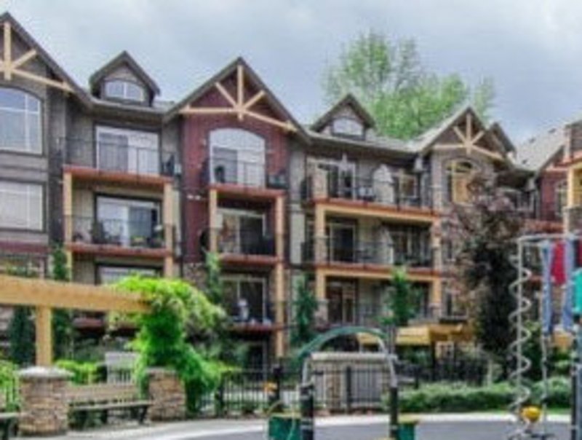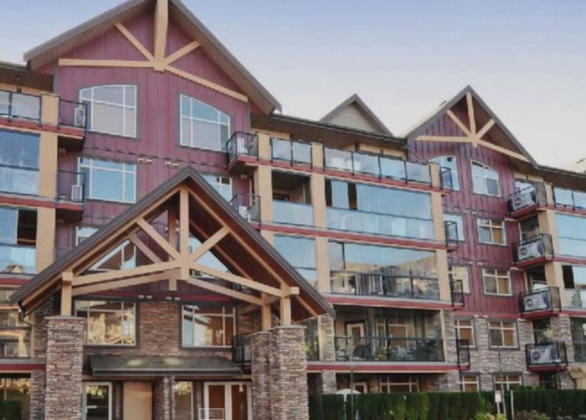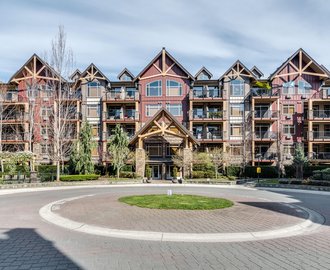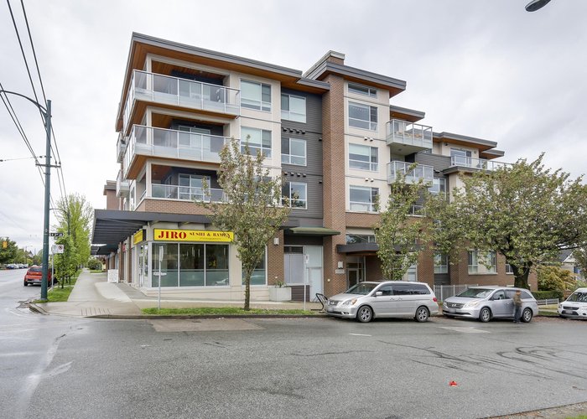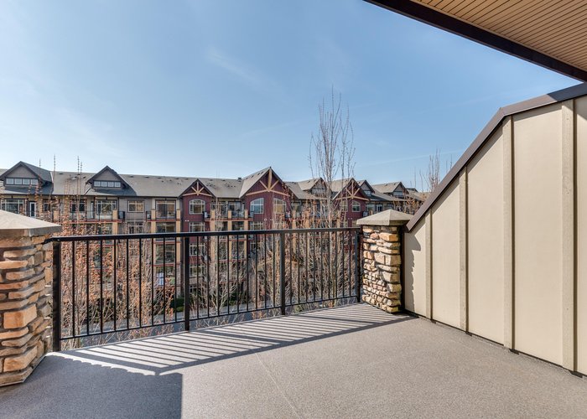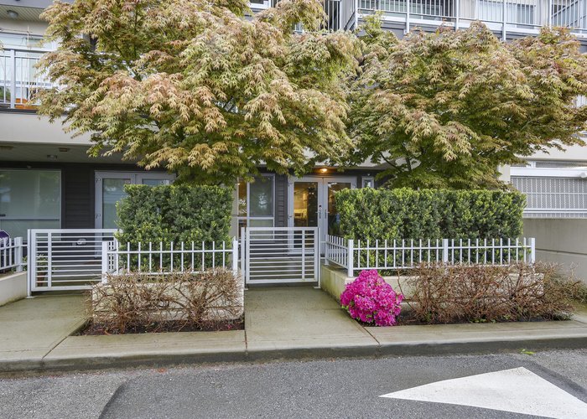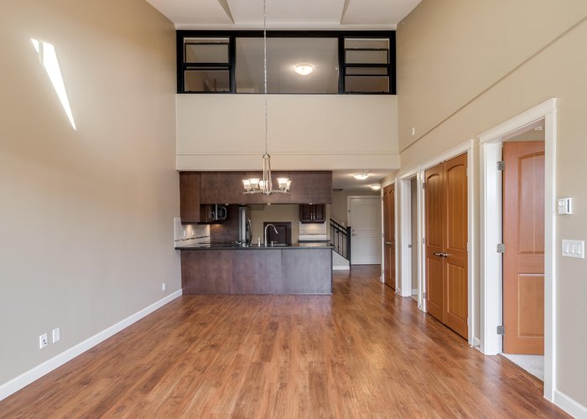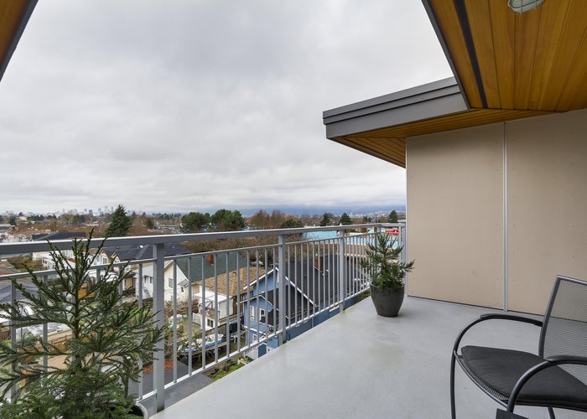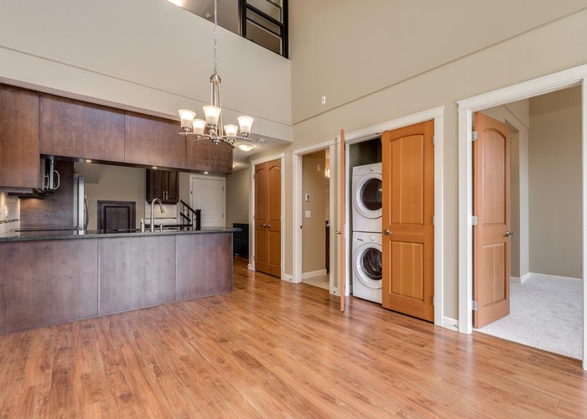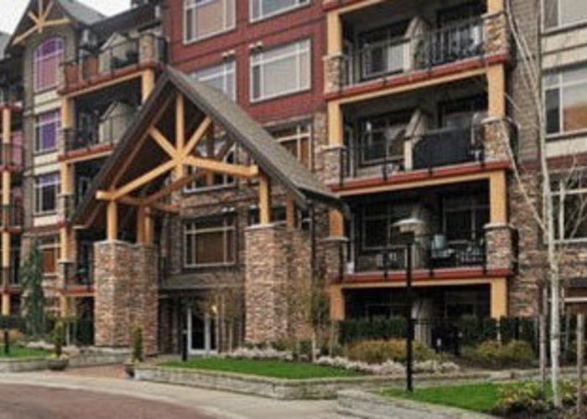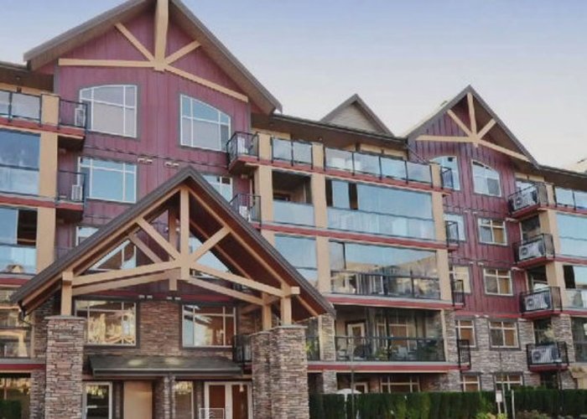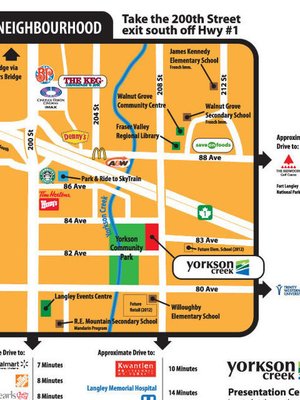Yorkson Creek - 8328 207a Street
Langley, V2Y 0K5
Direct Seller Listings – Exclusive to BC Condos and Homes
For Sale In Building & Complex
| Date | Address | Status | Bed | Bath | Price | FisherValue | Attributes | Sqft | DOM | Strata Fees | Tax | Listed By | ||||||||||||||||||||||||||||||||||||||||||||||||||||||||||||||||||||||||||||||||||||||||||||||
|---|---|---|---|---|---|---|---|---|---|---|---|---|---|---|---|---|---|---|---|---|---|---|---|---|---|---|---|---|---|---|---|---|---|---|---|---|---|---|---|---|---|---|---|---|---|---|---|---|---|---|---|---|---|---|---|---|---|---|---|---|---|---|---|---|---|---|---|---|---|---|---|---|---|---|---|---|---|---|---|---|---|---|---|---|---|---|---|---|---|---|---|---|---|---|---|---|---|---|---|---|---|---|---|---|---|---|
| 03/31/2025 | 361 8328 207a Street | Active | 1 | 1 | $559,900 ($709/sqft) | Login to View | Login to View | 790 | 11 | $421 | $3,011 in 2024 | Keller Williams Ocean Realty VanCentral | ||||||||||||||||||||||||||||||||||||||||||||||||||||||||||||||||||||||||||||||||||||||||||||||
| 03/24/2025 | 404 8328 207a Street | Active | 2 | 2 | $699,000 ($772/sqft) | Login to View | Login to View | 906 | 18 | $380 | $3,466 in 2024 | Royal LePage West Real Estate Services | ||||||||||||||||||||||||||||||||||||||||||||||||||||||||||||||||||||||||||||||||||||||||||||||
| 03/10/2025 | 252 8328 207a Street | Active | 1 | 1 | $529,900 ($679/sqft) | Login to View | Login to View | 780 | 32 | $421 | $2,989 in 2024 | eXp Realty | ||||||||||||||||||||||||||||||||||||||||||||||||||||||||||||||||||||||||||||||||||||||||||||||
| 03/06/2025 | 567 8328 207a Street | Active | 3 | 3 | $868,000 ($575/sqft) | Login to View | Login to View | 1510 | 36 | $421 | $4,045 in 2024 | Sutton Group-West Coast Realty | ||||||||||||||||||||||||||||||||||||||||||||||||||||||||||||||||||||||||||||||||||||||||||||||
| 03/03/2025 | 161 8328 207a Street | Active | 1 | 1 | $515,000 ($656/sqft) | Login to View | Login to View | 785 | 39 | $421 | $3,005 in 2024 | |||||||||||||||||||||||||||||||||||||||||||||||||||||||||||||||||||||||||||||||||||||||||||||||
| 02/19/2025 | 317 8328 207a Street | Active | 1 | 1 | $488,000 ($752/sqft) | Login to View | Login to View | 649 | 51 | $421 | $2,820 in 2024 | RE/MAX Crest Realty | ||||||||||||||||||||||||||||||||||||||||||||||||||||||||||||||||||||||||||||||||||||||||||||||
| 02/14/2025 | 471 8328 207a Street | Active | 1 | 1 | $520,000 ($665/sqft) | Login to View | Login to View | 782 | 56 | $421 | $3,024 in 2024 | Oakwyn Realty Ltd. | ||||||||||||||||||||||||||||||||||||||||||||||||||||||||||||||||||||||||||||||||||||||||||||||
| 02/09/2025 | 406 8328 207a Street | Active | 2 | 2 | $699,000 ($608/sqft) | Login to View | Login to View | 1150 | 61 | $3,479 in 2024 | ||||||||||||||||||||||||||||||||||||||||||||||||||||||||||||||||||||||||||||||||||||||||||||||||
| 01/30/2025 | 367 8328 207a Street | Active | 2 | 2 | $649,000 ($684/sqft) | Login to View | Login to View | 949 | 71 | $421 | $3,450 in 2024 | Metro Edge Realty | ||||||||||||||||||||||||||||||||||||||||||||||||||||||||||||||||||||||||||||||||||||||||||||||
| Avg: | $614,200 | 922 | 42 | |||||||||||||||||||||||||||||||||||||||||||||||||||||||||||||||||||||||||||||||||||||||||||||||||||||||
Sold History
| Date | Address | Bed | Bath | Asking Price | Sold Price | Sqft | $/Sqft | DOM | Strata Fees | Tax | Listed By | ||||||||||||||||||||||||||||||||||||||||||||||||||||||||||||||||||||||||||||||||||||||||||||||||
|---|---|---|---|---|---|---|---|---|---|---|---|---|---|---|---|---|---|---|---|---|---|---|---|---|---|---|---|---|---|---|---|---|---|---|---|---|---|---|---|---|---|---|---|---|---|---|---|---|---|---|---|---|---|---|---|---|---|---|---|---|---|---|---|---|---|---|---|---|---|---|---|---|---|---|---|---|---|---|---|---|---|---|---|---|---|---|---|---|---|---|---|---|---|---|---|---|---|---|---|---|---|---|---|---|---|---|---|
| 01/19/2025 | 170 8328 207a Street | 1 | 1 | $425,000 ($758/sqft) | Login to View | 561 | Login to View | 6 | $420 | $2,677 in 2024 | RE/MAX Treeland Realty | ||||||||||||||||||||||||||||||||||||||||||||||||||||||||||||||||||||||||||||||||||||||||||||||||
| 01/05/2025 | 210 8328 207a Street | 1 | 1 | $427,400 ($687/sqft) | Login to View | 622 | Login to View | 18 | $380 | $2,633 in 2023 | Royal LePage Global Force Realty | ||||||||||||||||||||||||||||||||||||||||||||||||||||||||||||||||||||||||||||||||||||||||||||||||
| 12/08/2024 | 472 8328 207a Street | 2 | 1 | $524,999 ($662/sqft) | Login to View | 793 | Login to View | 4 | $421 | $3,030 in 2024 | RE/MAX LIFESTYLES REALTY | ||||||||||||||||||||||||||||||||||||||||||||||||||||||||||||||||||||||||||||||||||||||||||||||||
| 11/05/2024 | 209 8328 207a Street | 1 | 1 | $449,500 ($856/sqft) | Login to View | 525 | Login to View | 69 | $381 | $2,646 in 2024 | Lighthouse Realty Ltd. | ||||||||||||||||||||||||||||||||||||||||||||||||||||||||||||||||||||||||||||||||||||||||||||||||
| 09/05/2024 | 206 8328 207a Street | 2 | 2 | $599,900 ($738/sqft) | Login to View | 813 | Login to View | 18 | $381 | $3,186 in 2024 | RE/MAX Truepeak Realty | ||||||||||||||||||||||||||||||||||||||||||||||||||||||||||||||||||||||||||||||||||||||||||||||||
| 07/30/2024 | 212 8328 207a Street | 2 | 2 | $679,900 ($732/sqft) | Login to View | 929 | Login to View | 49 | $381 | $3,425 in 2024 | |||||||||||||||||||||||||||||||||||||||||||||||||||||||||||||||||||||||||||||||||||||||||||||||||
| 07/06/2024 | 207 8328 207a Street | 2 | 1 | $559,999 ($709/sqft) | Login to View | 790 | Login to View | 41 | $381 | $2,801 in 2023 | Sutton Premier Realty | ||||||||||||||||||||||||||||||||||||||||||||||||||||||||||||||||||||||||||||||||||||||||||||||||
| 06/08/2024 | 109 8328 207a Street | 1 | 1 | $439,000 ($828/sqft) | Login to View | 530 | Login to View | 6 | $381 | $2,453 in 2023 | 2 Percent Realty West Coast | ||||||||||||||||||||||||||||||||||||||||||||||||||||||||||||||||||||||||||||||||||||||||||||||||
| Avg: | Login to View | 695 | Login to View | 26 | |||||||||||||||||||||||||||||||||||||||||||||||||||||||||||||||||||||||||||||||||||||||||||||||||||||||
Open House
| 361 8328 207A STREET open for viewings on Saturday 12 April: 2:00 - 4:00PM |
| 361 8328 207A STREET open for viewings on Sunday 13 April: 2:00 - 4:00PM |
| 567 8328 207a Street open for viewings on Sunday 13 April: 2:00 - 4:00PM |
Strata ByLaws
Pets Restrictions
| Pets Allowed: | 2 |
| Dogs Allowed: | Yes |
| Cats Allowed: | Yes |
Amenities
Other Amenities Information
|

Building Information
| Building Name: | Yorkson Creek |
| Building Address: | 8328 207a Street, Langley, V2Y 0K5 |
| Levels: | 5 |
| Suites: | 171 |
| Status: | Completed |
| Built: | 2012 |
| Title To Land: | Freehold Strata |
| Building Type: | Strata |
| Strata Plan: | EPS936 |
| Subarea: | Willoughby Heights |
| Area: | Langley |
| Board Name: | Fraser Valley Real Estate Board |
| Management: | Associa |
| Management Phone: | 604-591-6060 |
| Units in Development: | 166 |
| Units in Strata: | 171 |
| Subcategories: | Strata |
| Property Types: | Freehold Strata |
Building Contacts
| Official Website: | www.yorksoncreek.com |
| Marketer: |
Lighthouse Realty Ltd.
phone: 604-855-7393 |
| Architect: |
Points West Architecture
phone: 604-864-8505 |
| Developer: |
Quadra Homes
phone: 1-800-636-7133 email: [email protected] |
| Management: |
Associa
phone: 604-591-6060 |
Strata Information
| Strata: | EPS936 |
| Mngmt Co.: | Associa |
| Units in Development: | 166 |
| Units in Strata: | 171 |
Other Strata Information
|
Construction Info
| Year Built: | 2012 |
| Levels: | 5 |
| Construction: | Frame - Wood |
| Rain Screen: | Full |
| Roof: | Asphalt |
| Foundation: | Concrete Perimeter |
| Exterior Finish: | Mixed |
Maintenance Fee Includes
| Cable/satellite |
| Caretaker |
| Garbage Pickup |
| Gardening |
| Management |
Features
condo & Penthouse Features Every Suite Has A Large Individual Storage Locker, 200+ Cubic Feet |
| Great Location — Locker Is Adjacent To One Of The Suite’s Parking Spot |
| Locker Is Secure, Built Of Concrete Block And/or Metal |
| Locker Has Power Available |
two Parking Spots! Every Suite Has 2 Secure Parking Spots ? |
kitchen? Granite Countertops |
| Gourmet Under-mount Sink |
| Genuine Wood Raised-panel Cabinets |
| Cabinets Have Wood Finish Inside |
| Recessed Lighting Under Upper Cabinets |
| Extra Height In Upper Cabinets (more Storage) |
| Soft-close Cabinet Doors |
| Full Extension, Soft-closing Drawers |
| Most Lower Corner Cabinets Have A Lazy-susan And Upper Corners Have A Lighted Glass Feature |
| Full-height Tile Backsplash Between Countertop And Upper Cabinets |
| High-end Kitchen Lighting |
| Stainless Fridge, Filtered Water And Ice Dispenser |
| Stainless Stove, Slide-in With Front Controls |
| Built-in Stainless Microwave Oven |
| Built-in Sink Garburator |
| Top-of-the-linekohlerfaucet |
| Built-in Soap Dispenser |
| Stainless Dishwasher |
| Full Size, Front Loading, Stacking Washer And Dryer |
| Heated Tile Floor |
| Granite Vanity Top |
| Genuine Wood Raised-panel Cabinets |
| Full Extension, Soft-closing Drawers |
| Built-in Medicine Cabinet |
| Large Mirrors |
| Heated Fog-free Mirrors |
| Built-in Led Night Light |
| Bright Lighting Over Sinks |
| Most Master Ensuites Have 2 Sinks |
| Tile Tub Surround With Attractive Travertine Tile |
| Rain-heads In Most Showers |
| Up And Down Sliding Rods For Shower Head Height Adjustment |
| Lighting In Showers |
| Curved Double Shower Rod |
carpentry And Finish Our Door Height Is An Elegant 7 Feet Rather Than The Standard 6 Feet 8 Inches |
| Interior Doors Are Solid-core Fir |
| Extra-large Closets |
| Bedroom Closets Have Wood Built-in Shelves Rather Than Wire |
| Windows Are Low-e With Screens |
| Windows Have Faux Wood Blinds |
| Windows Are Cased All Sides |
| High-end Moulding Package |
| An Attractive Fireplace Included |
signs Of A High Quality Development High Speed, Large Size Elevators (350 Feet Per Minute, 3500 Lb) |
| Fiber Optic Cabling To Each Suite |
| Master Bedrooms Are Air Conditioned |
| Quality/efficiencies That Result In Low Strata Fees |
| Building Has Extensive Acoustic Noise-suppression Features |
security And Peace Of Mind
we Take Security Seriously: The Buildings Have A 48+ Camera Cctv System |
| Each Suite Is Prewired For A Security System |
| Our Buildings Have A Travelers 2-5-10 Year Warranty |
| We Have On-site Live-in Management To Protect Your Investment |
| Your Developer Is Affiliated With Professional Associations, Including The Urban Development Institute, Canada’s Green Building Council, And The Greater Vancouver Home Builders Association |
outstanding Acoustic Package
floors Floors Are Either Solid Concrete Or Acoustic Foam Isolated Concrete |
| The Flooring Underside Assembly Has Steel-bracketed Sound-dampening Insulation |
walls Side-by-side Suites Each Have Their Own Separate Wall |
| Walls Are Insulated, And Each Side Has 2 Layers Of 5/8” Drywall |
finished Floors Acoustic Wood-grained Plank Laminate |
| Carpet Is Laid On 10 Lb Acoustic Underlay |
ceilings Ceilings Between Suites Have 2 Layers Of 5/8” Drywall |
| Ceiling Drywall Is Mounted On Sound-bar Channel To Block Sound Transmission |
other Acoustic Precautions Electrical Receptacles Are Back-insulated On Walls Between Suites |
| Features That Penetrate The Sound Barrier Are Avoided On Surfaces Between Suites |
| Vertical Main Plumbing Lines Are Rubber Mounted |
energy Efficiency Our Buildings Are Very Energy Efficient. They Are Designed To Meet The Stringent Guidelines Of The Cmhc-eligible Energy-efficient Building Programs |
| Low E Windows, Rain-screen Technology, And Above-code Insulation |
| Energy Efficiency Is Great For The Environment And Saves Our Owners Money On Their Utilities |
strata Rules & Fees Monthly Strata Fees Are Low, Estimated $157-$167 For The First 3 Years. |
| Strata Fees Include Shaw Cable With Over 100 Digital Video Channels, Including Many In Hd |
| Strata Fees Include Shaw High Speed Internet |
| Strata Fees Include Fire/water Insurance |
| 2 Pets Allowed |
| No Age Restrictions |
| Renting Permitted. A New Bc Law (2010) Does Not Permit Strata Councils To Change Rental Status |
| Rentals Have In-house Management To Protect Your Investment |
| Available Exercise Room And Meeting Room |
yorkson Creek’s Outstanding Features Our 9 Foot High Ceilings Create An Air Of Elegance Compared To Standard 8’ High Ceilings |
| We Offer 2 Storey Penthouses And Vaulted Ceilings On The Top Floor |
townhome Features kitchen granite Counter-tops |
| gourmet Under-mount Sink (no Rim) |
| Top-of-the-linekohlerkitchen Faucet |
| Built-in Soap Dispenser |
| Deluxe Genuine Wood Cabinets(wood Finish Inside Also) |
| Cabinet Doors Are Soft-closing |
| Cabinet Drawers Are Full Extension Soft-closing |
| Stainless Steel Gas Range |
| Stainless Steel Side-by-side Fridge With Ice/water Dispenser |
| Stainless Steel Dishwasher |
| Stainless Steel Microwave |
| Garburator |
| Premium Kitchen Lighting Package |
| Recessed Lighting Under Upper Cabinets |
bedrooms Built-in Wood Closet Organizer |
| Light Fixtures Included |
| Deluxe Moulding Package |
| 8 Foot High Oversize Closets |
| Master Bedrooms Have Air-conditioner |
bathrooms Granite Vanity-tops |
| Heated Tile Floor In Master Ensuite |
| Heated Fog-free Mirror In Master Ensuite |
| Deluxe Showers With Height Adjustable Heads |
| Overhead Rain Head In Master Ensuite Shower |
| Curved Double Shower Rod |
| Travertine Tile Package |
| Built-in Deluxe Mirrored Medicine Cabinet |
| Built-in Led Night Light |
living Areas Genuine Hardwood Floors, Walnut Or Maple |
| Finished Basement |
| Both Top Floor And Main Have 9 Ft Ceiling Height |
| Interior Doors Are Genuine Wood, 7 Ft High |
| Deluxe Moulding Package: Doors & Windows |
| Windows Have Screens |
| Deck Has Natural Gas Bbq Connection |
| Natural Gas Stone & Wood Fireplace |
| Full Size, Front Loading, Washer & Dryer Included (natural Gas Dryer) |
| Cabinets Above Washer And Dryer Where Applicable |
| Open-style Wood And Metal Interior Railings |
| Premium Lighting Package Including Dining Room |
| Garage Doors Are Over-width (9 Ft Single, 17 Ft Double) |
| Automatic Garage Door Opener Included |
energy And Technology High Insulation Package, Townhomes Qualify For Energuide 80 Rating Which Includes A Cmhc Rebate |
| Natural Gas, Super High Efficiency Navien Tankless Hot Water Heater |
| Carrier High Efficiency Natural Gas Furnace |
| Garage Is Prepped For Electric Car Charger |
| Townhome Has Fibre-optic Cable/internet Feed |
strata Rules & Fees Monthly Strata Fees Are Low, Estimated $157-$167 For The First 3 Years |
| Strata Fees Include Shaw Cablewith Over 100 Digital Video Channels, Including Many In Hd |
| Strata Fees Include Shaw High Speed Internet |
| Strata Fees Include Fire/water Insurance |
| 2 Pets Allowed |
| No Age Restrictions |
| Renting Permitted. A New Bc Law (2010) Does Not Permit Strata Councils To Change Rental Status |
| Available Exercise Room And Meeting Room |
Description
Yorkson Creek - 8328 207A Street, Langley, BC V2Y 0J6, 5 levels, 171 homes, Completion scheduled for September 2012 - located at the northwest corner of 82nd Ave and 208th Street in Willoughby neighborhood of Langley. Yorkson Creek is a master-planned urban village that is being developed and designed by a team of award-winning professionals: Quadra Homes, HJ Properties Architect: Wes Friesen, Points West Architecture and interior designer by In-house and Decorum Innovati and Judith Robson. Yorkson Creek will feature 9 phases development with many park lands, decorative street lighting, and 27-acre site of Yorkson Creek space that will include 1,630 mixed condos and single homes. The phase I will consist of 171 one to three-bedroom with den condos, penthouses and townhomes in 4 & 5-storey building.
The architecture is a blend of West Coast contemporary and Craftsman styles that shows the unique character that this community has become known for. Inside, Yorkson Creek homes include 9' or vaulted ceilings, air conditioning in master bedrooms, cozy fireplaces, Low-E windows, granite countertops in kitchens and bathrooms, kitchen islands, solid wood cabinets, stainless steel appliance set, full height backsplash, high-end kitchen lighting, Kohler faucet, large backyards or balconies, spa inspired bathrooms with heated tile floor, LED night light, heated fog free mirrors, curved double shower rod, double vanities, soaker tubs surround with travertine tile and rain-heads showers. Every home also have two parking spots, a storage locker, and estimated low strata fee $157/month for the first 3 years including high speed Internet and Shaw digital TV service. The residents can enjoy the exercise room, meeting room, a car charging station in the parkade, in suite security systems, on site camera with CCTV system and on site live in manager.
Just 10 minutes away is the Willowbrook Shopping Centre, Save-On-Foods, IGA, Supper Store, Cosco and Best Buy. Recreational options include Municipal Hall, Walnut Grove Community Center, Langley Memorial Hospital, Redwoods Golf Course, and Fort Langley National Park too. As far as transportation is concerned, the Yorkson Creek homes are close to Highway 1 and Golden Ears Bridge. There are top rated schools for all ages including Willoughby Elementary School, Walnut Grove High School, Langley Fine Arts School, Kwantlen University and Trinity Western University.
Other Buildings in Complex
| Name | Address | Active Listings |
|---|---|---|
| Athenry Gate | 20861 83rd Ave | 1 |
| Athenry Gate | 8312 208th Street | 0 |
| Yorkson Creek | 20738 84th Ave | 1 |
| Yorkson Creek | 8207 208th Street | 0 |
| Yorkson Creek | 8288 207a Street | 2 |
Nearby Buildings
| Building Name | Address | Levels | Built | Link |
|---|---|---|---|---|
| Yorkson Creek | 8288 207A Street, Willoughby Heights | 5 | 2012 | |
| Parkview Place | 4939 207A Street, Langley City | 0 | 1979 | |
| Parkview Place | 20712 Avenue, Langley City | 1 | 1976 | |
| Parkview Place | 4860 207TH Street, Langley City | 2 | 1977 | |
| Parkview Place | 4929 207A Street, Langley City | 2 | 1979 | |
| Parkview Place | 4857 207A Street, Langley City | 2 | 1977 | |
| Parkview Place | 4856 207TH Street, Langley City | 2 | 1977 | |
| Forest View | 20599 51A Ave, Langley City | 0 | 1978 | |
| Forestview | 20595 51A Ave, Langley City | 2 | 1982 | |
| Forest View | 20595 51A Ave, Langley City | 2 | 1978 | |
| Forest View | 20591 51A Ave, Langley City | 0 | 1978 | |
| Forestview | 20587 51A Ave, Langley City | 0 | 1982 |
Disclaimer: Listing data is based in whole or in part on data generated by the Real Estate Board of Greater Vancouver and Fraser Valley Real Estate Board which assumes no responsibility for its accuracy. - The advertising on this website is provided on behalf of the BC Condos & Homes Team - Re/Max Crest Realty, 300 - 1195 W Broadway, Vancouver, BC

