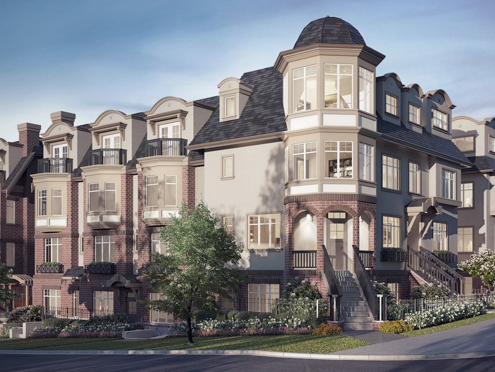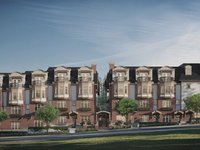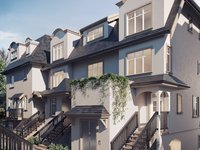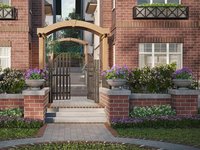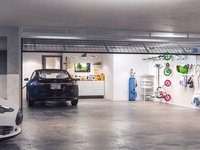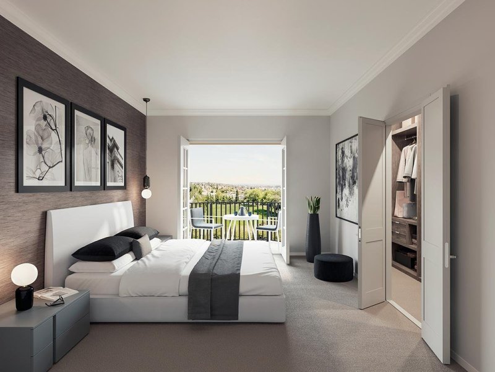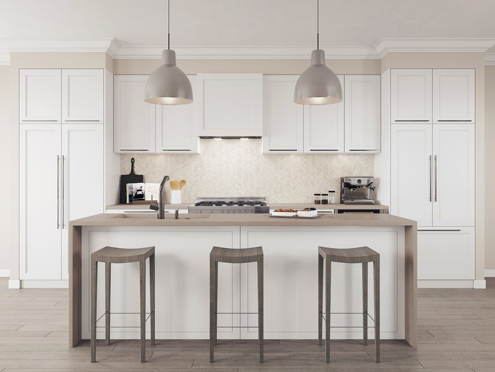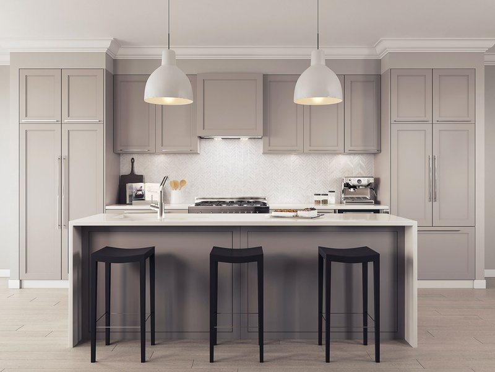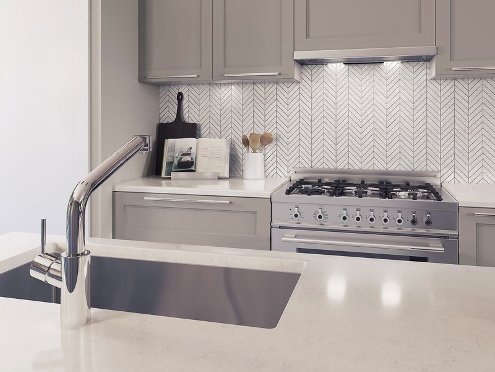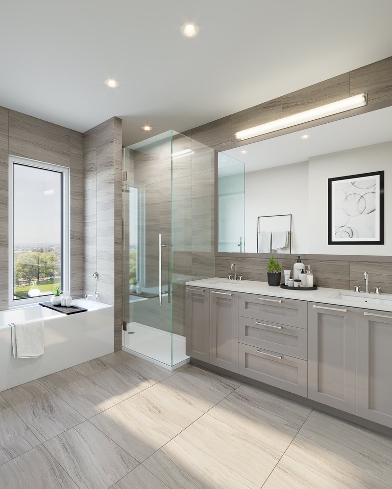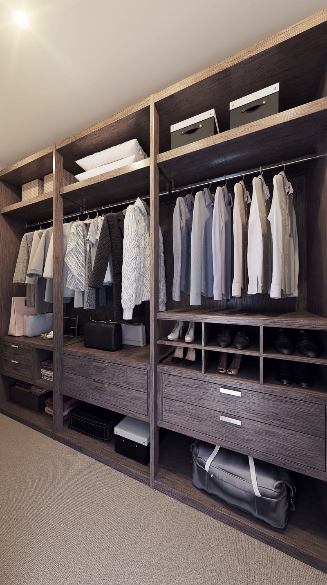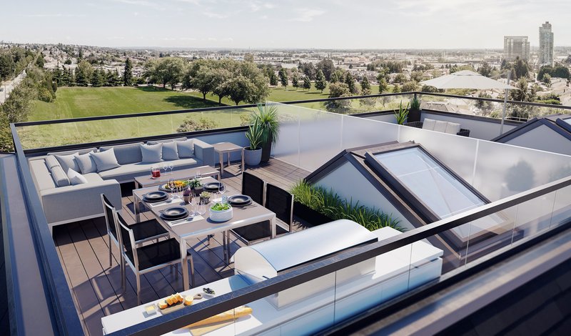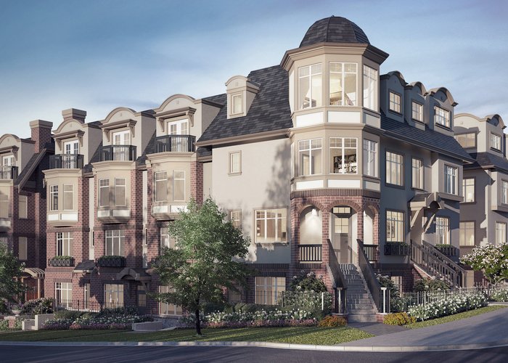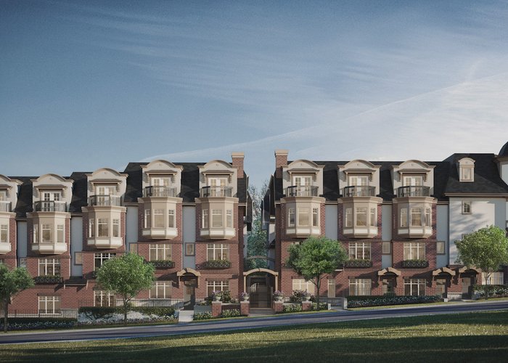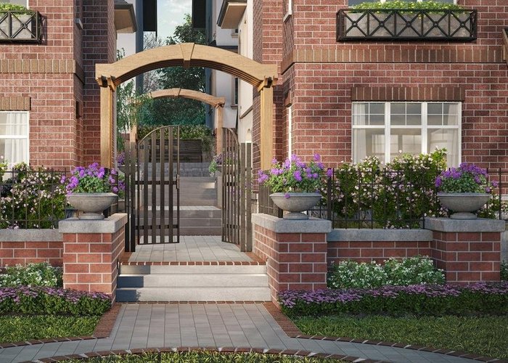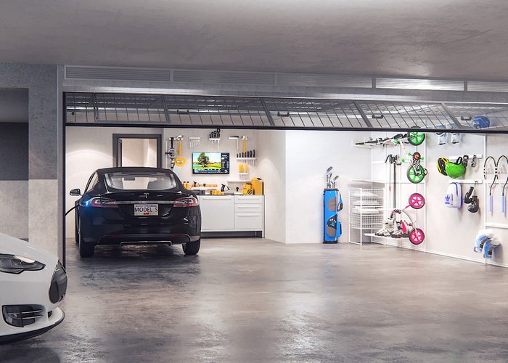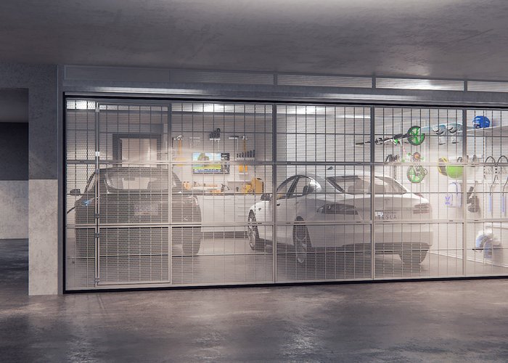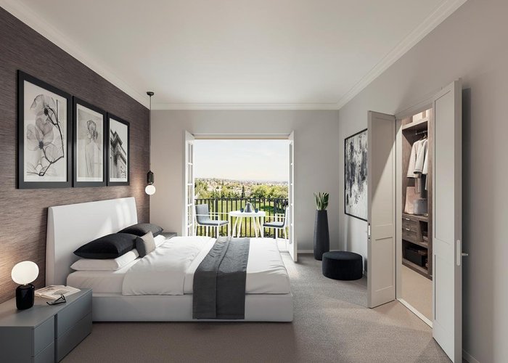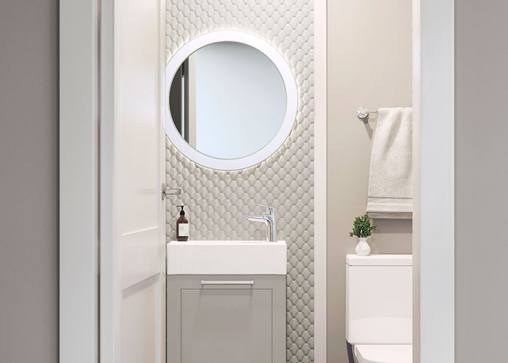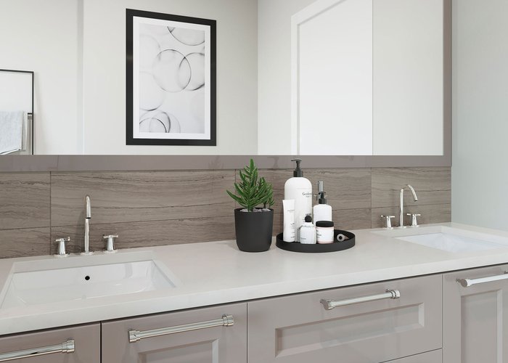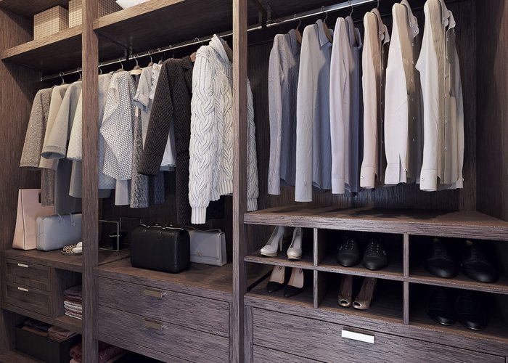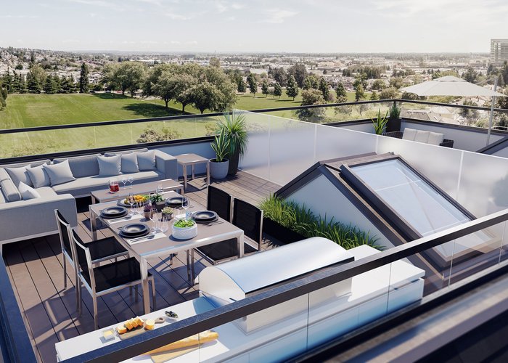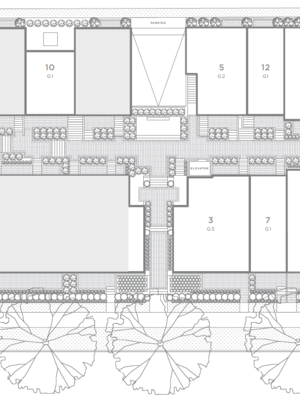Yukon Residences - 450 West 59th Ave
Vancouver, V5X 1X5
Direct Seller Listings – Exclusive to BC Condos and Homes
Strata ByLaws
Amenities

Building Information
| Building Name: | Yukon Residences |
| Building Address: | 450 59th Ave, Vancouver, V5X 1X5 |
| Levels: | 4 |
| Suites: | 32 |
| Status: | Completed |
| Built: | 2019 |
| Title To Land: | Freehold Strata |
| Building Type: | Strata Townhouses |
| Strata Plan: | EPP60430 |
| Subarea: | Marpole |
| Area: | Vancouver West |
| Board Name: | Real Estate Board Of Greater Vancouver |
| Management: | Confidential |
| Units in Development: | 32 |
| Units in Strata: | 32 |
| Subcategories: | Strata Townhouses |
| Property Types: | Freehold Strata |
Building Contacts
| Official Website: | www.yukonresidences.ca |
| Designer: |
Area3 Design
phone: 604-506-6773 email: [email protected] |
| Marketer: |
Alabaster Homes
phone: 6045585848 email: [email protected] |
| Architect: |
Formwerks Architectural
phone: 604-683-5441 email: [email protected] |
| Developer: |
Alabaster
phone: 604-558-5848 email: [email protected] |
| Management: | Confidential |
Construction Info
| Year Built: | 2019 |
| Levels: | 4 |
| Construction: | Frame - Wood |
| Rain Screen: | Full |
| Roof: | Other |
| Foundation: | Concrete Perimeter |
| Exterior Finish: | Mixed |
Maintenance Fee Includes
| Garbage Pickup |
| Gardening |
| Management |
| Sewer |
| Snow Removal |
| Water |
Features
exteriors Victorian-inspired Design By Formwerks Architectural |
| Red Brick And Stucco Siding With Layered Wood Details |
| Juliet Balconies And Ornamental Flower Boxes |
| Landscaped Private Patios And Rooftop Decks |
interiors Transitional Interiors By Area3 Design |
| Light And Dark Colour Scheme Selections |
| Wide-plank Engineered Hardwood Floors |
| Premium Wool Carpet On Bedroom Floors And Flex Room |
| 9 Foot Ceilings On Main Level |
| Crown Mouldings Throughout Main Floor Living Areas |
| Recessed Pot-lighting Throughout Main Floor |
| Full-size Stacking Washer And Dryer |
kitchen Bertazzoni Italia 30” Gas Range |
| Integrated Panel Double Door 36” Refrigerator |
| Integrated Panel Dishwasher |
| Panasonic Microwave Integrated Into Cabinetry |
| Broan 600 Cfm Hood Fan |
| Shaker-style Beveled Cabinet Doors |
| Engineered Quartz Countertops |
| Marble Tile Backsplash In Chevron Layout |
| Square Basin Under-mount Sink |
| Hansgrohe Single Lever Chrome Faucet |
| Garburator Included |
bathrooms Nuheat In-floor Radiant Heating In Ensuite |
| Engineered Quartz Countertops And Backsplash |
| Shaker-style Beveled Cabinets |
| Large Format Porcelain Floor And Wall Tile In Ensuites |
| Ensuite Shower With Frameless Glass Enclosure |
| 5 Foot Length Deep Soaker Tub |
additonal Features Air Conditioning In All Homes |
| High-efficiency Instantaneous Hot Water Heater |
| Elevator To Service Courtyard And Parking Levels |
| Pre-wired Security System Rough-in |
| Natural Gas Hookup And Hose Bib For All Homes |
| Faux Wood Window Blinds Throughout |
| Magic Corner Cabinet Organizer (select Homes) |
| 2-5-10 New Home Warranty |
special Features: Townhomes Rooftop Decks With Panoramic Views (select Homes) |
| Main Floor Deck For Outdoor Dining (select Homes) |
| Powder Room On Main Floor With Wall Tile And Backlit Mirror |
features: 1 Bed Garden Flats Bertazzoni 24” Gas Cooktop And Wall Oven |
| Bertazzoni Integrated Hoodfan And Microwave |
| Integrated Panel 24” Refrigerator |
| Cassette Style Air Conditioning And Electric Baseboard Heating |
Description
Yukon Residences - 450 West 59th Avenue, Vancouver, BC V5X 1X5, Canada. Crossroads are Yukon Street and West 59th Avenue. This development is 4 storeys that features 33, 3 & 4 Bed Townhomes + Garden Homes. An incomparable location, perched high atop Winona Park. Yukon Residences will feature exquisitely appointed Townhomes and single-level Garden Homes. Developed by Alabaster Homes. Architecture by Formwerks Architectural. Interior design by Area 3 Designs.
Located across Winona Park. Schools nearby are J. W. Sexsmith Elementary School, Sir Wilfrid Laurier Elementary School, Sir Winston Churchill Secondary, Langara College, Annie B. Jamieson Elementary School, Pierre Elliott Trudeau Elementary School, and John Henderson Elementary School. Grocery stores and supermarkets nearby are T & T Supermarket Inc, Real Canadian Superstore, Mother India, Punjabi Market, and Safeway. Walking distance to the bus stops. Short drive to St. Vincent's Hospital Langara, Langara Golf Course, and Langara-49th Avenue Station.
Nearby Buildings
| Building Name | Address | Levels | Built | Link |
|---|---|---|---|---|
| Park House | 477 59TH Avenue, South Cambie | 6 | 2020 | |
| Langara Springs | 7520 Columbia Street, Marpole | 4 | 1988 | |
| 344 West 62ND Ave | 344 62ND Ave, Marpole | 3 | 2015 | |
| Springs AT Langara | 7680 Columbia Street, Marpole | 4 | 1989 | |
| 218 282 West 62ND | 282 62ND Avenue, Marpole | 3 | 2017 |
Disclaimer: Listing data is based in whole or in part on data generated by the Real Estate Board of Greater Vancouver and Fraser Valley Real Estate Board which assumes no responsibility for its accuracy. - The advertising on this website is provided on behalf of the BC Condos & Homes Team - Re/Max Crest Realty, 300 - 1195 W Broadway, Vancouver, BC
