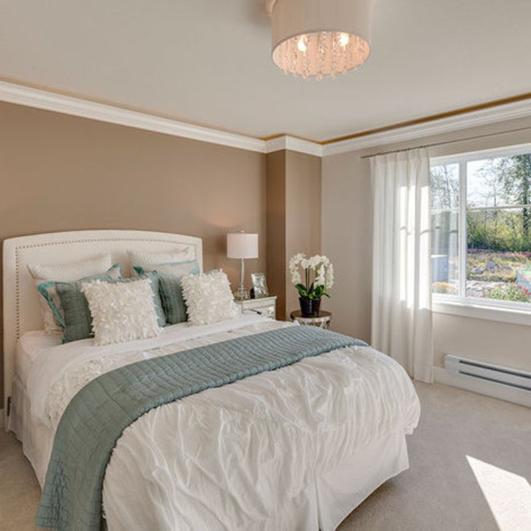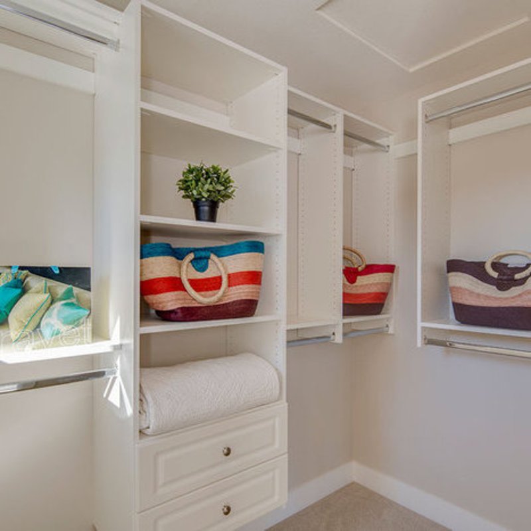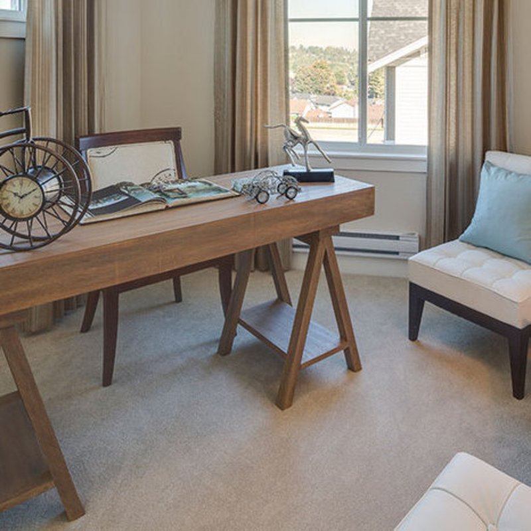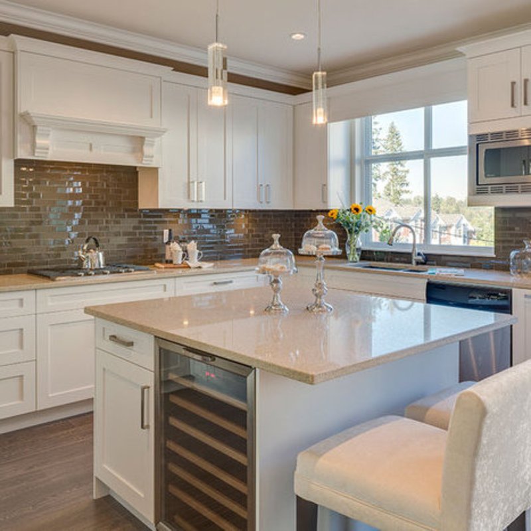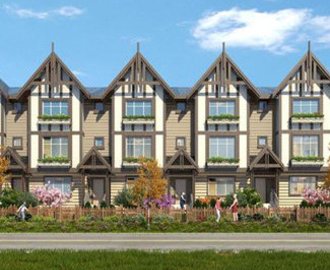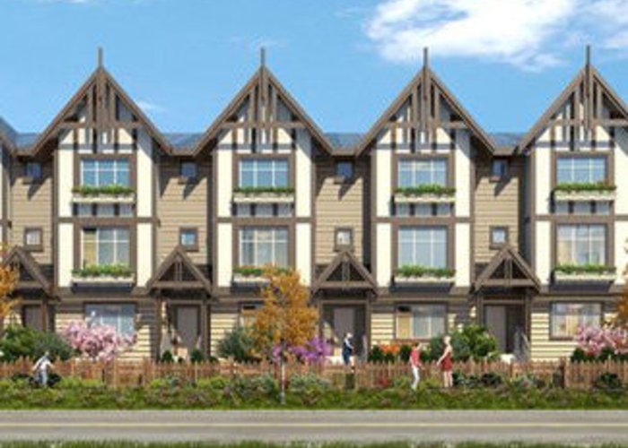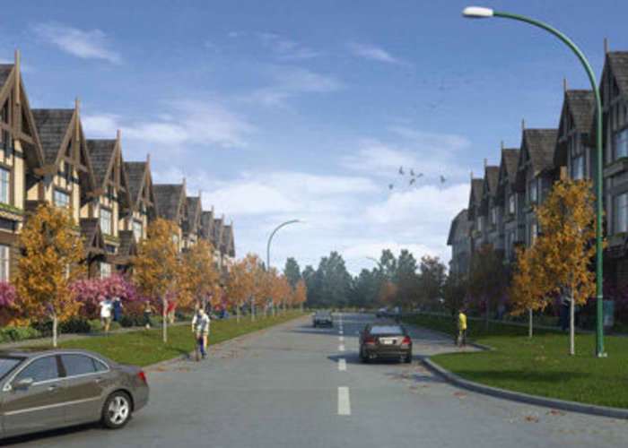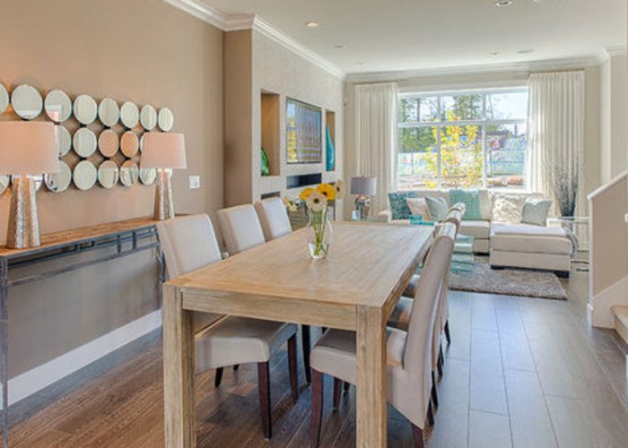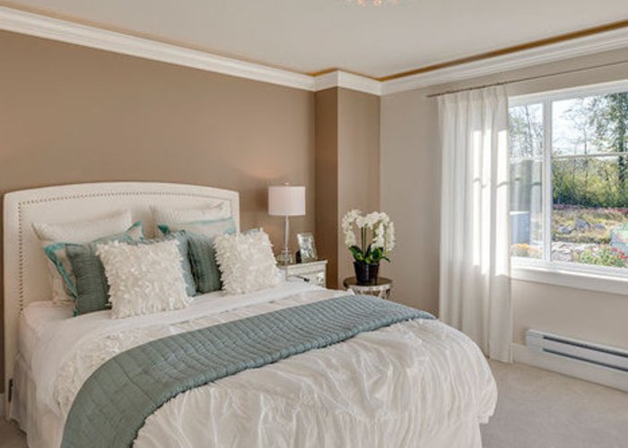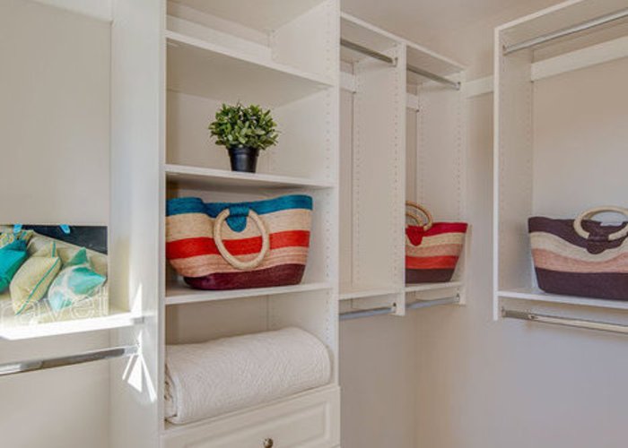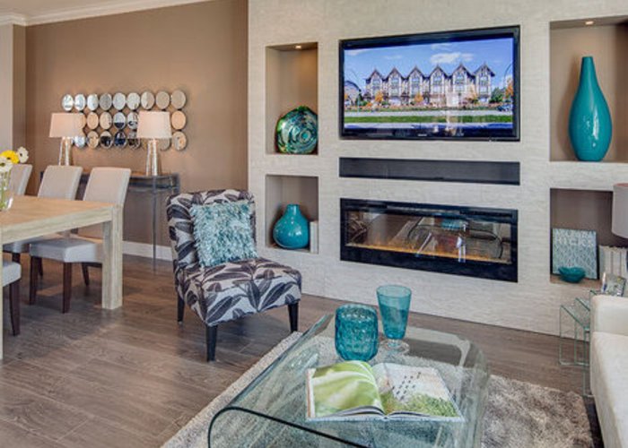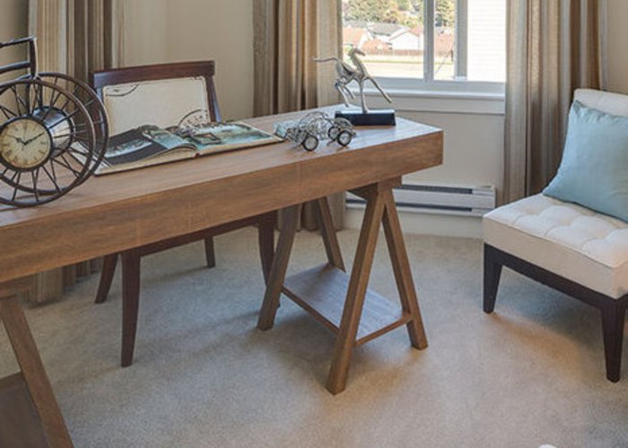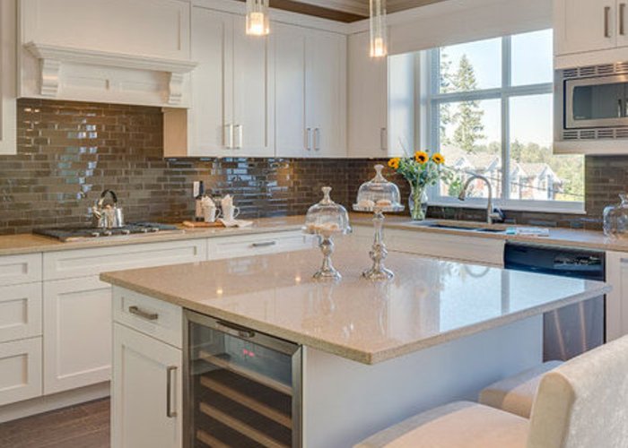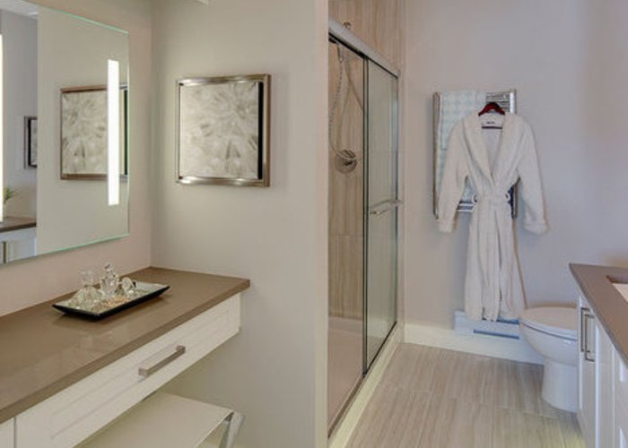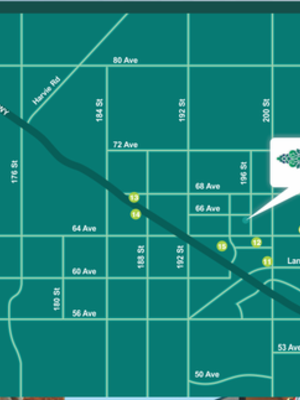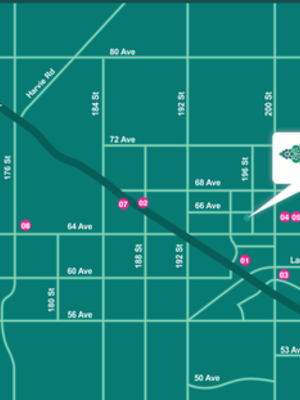Zen Town Homes - 6588 195a Street
Surrey, V4N 5W7
Direct Seller Listings – Exclusive to BC Condos and Homes
Sold History
| Date | Address | Bed | Bath | Asking Price | Sold Price | Sqft | $/Sqft | DOM | Strata Fees | Tax | Listed By | ||||||||||||||||||||||||||||||||||||||||||||||||||||||||||||||||||||||||||||||||||||||||||||||||
|---|---|---|---|---|---|---|---|---|---|---|---|---|---|---|---|---|---|---|---|---|---|---|---|---|---|---|---|---|---|---|---|---|---|---|---|---|---|---|---|---|---|---|---|---|---|---|---|---|---|---|---|---|---|---|---|---|---|---|---|---|---|---|---|---|---|---|---|---|---|---|---|---|---|---|---|---|---|---|---|---|---|---|---|---|---|---|---|---|---|---|---|---|---|---|---|---|---|---|---|---|---|---|---|---|---|---|---|
| 12/13/2024 | 8 6588 195a Street | 4 | 4 | $1,049,000 ($543/sqft) | Login to View | 1931 | Login to View | 87 | $409 | $3,388 in 2024 | Royal LePage - Wolstencroft | ||||||||||||||||||||||||||||||||||||||||||||||||||||||||||||||||||||||||||||||||||||||||||||||||
| 11/26/2024 | 26 6588 195a Street | 4 | 4 | $949,999 ($468/sqft) | Login to View | 2029 | Login to View | 147 | $412 | $3,406 in 2024 | Century 21 Coastal Realty Ltd. | ||||||||||||||||||||||||||||||||||||||||||||||||||||||||||||||||||||||||||||||||||||||||||||||||
| Avg: | Login to View | 1980 | Login to View | 117 | |||||||||||||||||||||||||||||||||||||||||||||||||||||||||||||||||||||||||||||||||||||||||||||||||||||||
Strata ByLaws
Pets Restrictions
| Pets Allowed: | 2 |
| Dogs Allowed: | Yes |
| Cats Allowed: | Yes |
Amenities

Building Information
| Building Name: | Zen Town Homes |
| Building Address: | 6588 195a Street, Surrey, V4N 5W7 |
| Levels: | 3 |
| Suites: | 62 |
| Status: | Completed |
| Built: | 2014 |
| Title To Land: | Freehold Strata |
| Building Type: | Strata Townhouses |
| Strata Plan: | EPS1602 |
| Subarea: | Clayton |
| Area: | Cloverdale |
| Board Name: | Fraser Valley Real Estate Board |
| Management: | Dwell Property Management |
| Management Phone: | 604-821-2999 |
| Units in Development: | 62 |
| Units in Strata: | 62 |
| Subcategories: | Strata Townhouses |
| Property Types: | Freehold Strata |
Building Contacts
| Official Website: | zentownhomes.com |
| Marketer: |
Lux Marketing
phone: 604-247-2639 email: [email protected] |
| Architect: |
Robert Ciccozzi Architecture Inc
phone: 604-687-4741 email: [email protected] |
| Developer: |
Zenterra Developments
phone: (604) 247-2639 email: [email protected] |
| Management: |
Dwell Property Management
phone: 604-821-2999 email: [email protected] |
Construction Info
| Year Built: | 2014 |
| Levels: | 3 |
| Construction: | Frame - Wood |
| Rain Screen: | Full |
| Roof: | Asphalt |
| Foundation: | Concrete Perimeter |
| Exterior Finish: | Mixed |
Maintenance Fee Includes
| Garbage Pickup |
| Gardening |
| Management |
| Other |
Features
| Front Yard With Picket Fencing |
| Open Green Spaces |
| Garages |
| 9' Ceilings |
| Crown Moulding |
| Sundecks |
| Gas Bbq Hook-up |
| Kitchen Open Concept Gourmet Kitchen |
| Pot Lighting |
| Under Cabinet Lighting |
| Large Island |
| Quartz Counter Tops |
| Glass Backsplash |
| Stainless Steel Double Sink |
| Wide Plank Laminate Flooring |
| High End Appliances |
| Master Suite Chandelier |
| Walk-in Closet |
| Built-in Wood Shelves |
| Make-up Vanity Desk |
| His And Hers' Sinks With Quartz Countertops |
| Warming Towel Bar |
| Enclosed Double Wide Glass Shower |
| Pressure Balance Shower Controls With Dual Shower Heads |
| Bathroom Hand Held Shower Heads |
| Pressure Balanced Shower Controls |
| Quartz Counter Tops |
| Under Mount Sinks |
| Under Cabinet Lighting |
| Spanish Porcelain Tile |
Description
Zen Town Homes at 66th Avenue and 196th Street on the boarder of Langley and Surrey. Walking distance to Willowbrook Mall, Schools, Playgrounds, parks, restaurants, stores and professional services. Minutes from ice skating, movies and the casino. The Zen townhomes provide peace of mind. Be free to relax at home knowing you're never far from all conveniences. Zen's West Coast contemporary character perfectly complements the view of Fraser Valley and Mount Baker. Relax at the 2,000 sq ft "Zen" Clubhouse, incorporating the "Zen" Yoga Studio, or enjoy lush landscaping, including an Organic Community Garden. The restful, welcoming ambience continues throughout every aspect of the spacious Zen Townhomes designed by Robert Ciccozzi Architecture. The 15 homes in Phase 2 are all in excess of 1,900 square feet and maintain Zens timeless West Coast craftsman-style.
Crossroads are 66th Avenue and 196th Street
Other Buildings in Complex
| Name | Address | Active Listings |
|---|---|---|
| Zen | 6588 195a Street, Surrey | 0 |
| Zen | 6591 195a Street, Surrey | 1 |
Nearby Buildings
| Building Name | Address | Levels | Built | Link |
|---|---|---|---|---|
| Zen | 6588 195A Street, Clayton | 3 | 2013 | |
| Salix | 6480 195A Street, Clayton | 4 | 2013 | |
| Two Blue II | 19480 Avenue, Clayton | 3 | 2008 |
Disclaimer: Listing data is based in whole or in part on data generated by the Real Estate Board of Greater Vancouver and Fraser Valley Real Estate Board which assumes no responsibility for its accuracy. - The advertising on this website is provided on behalf of the BC Condos & Homes Team - Re/Max Crest Realty, 300 - 1195 W Broadway, Vancouver, BC





