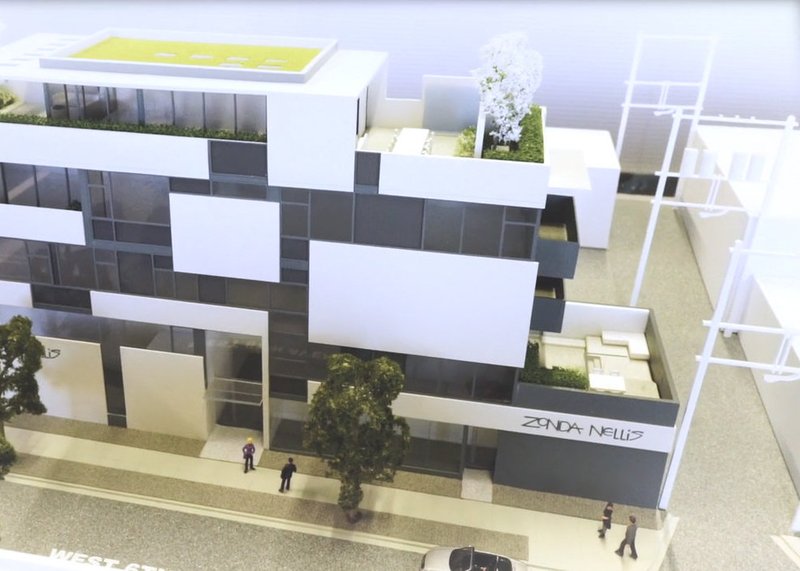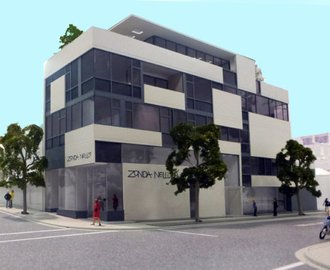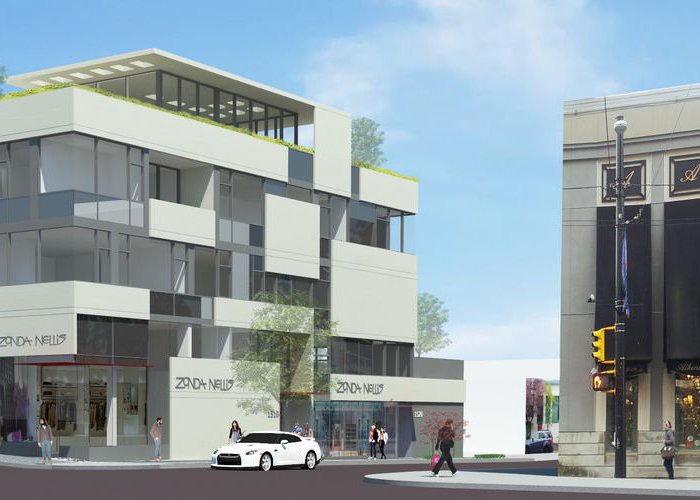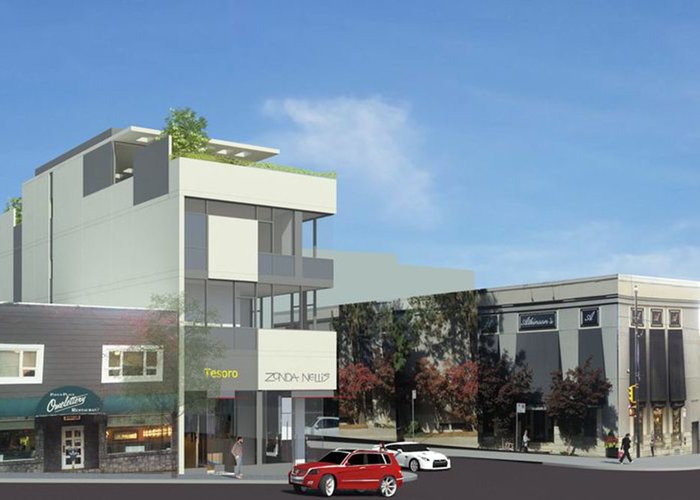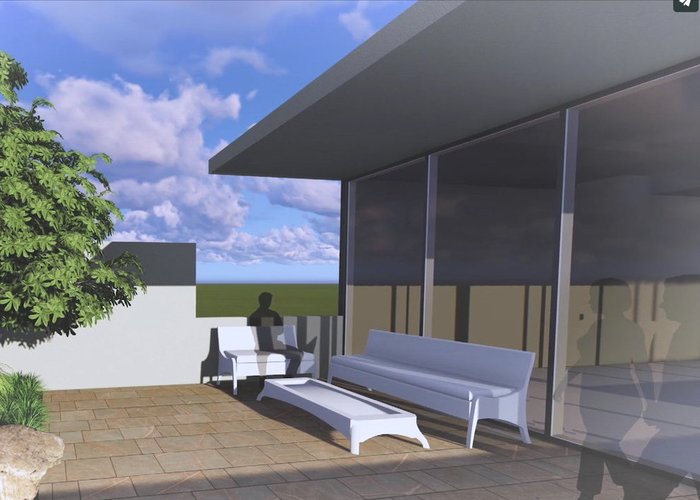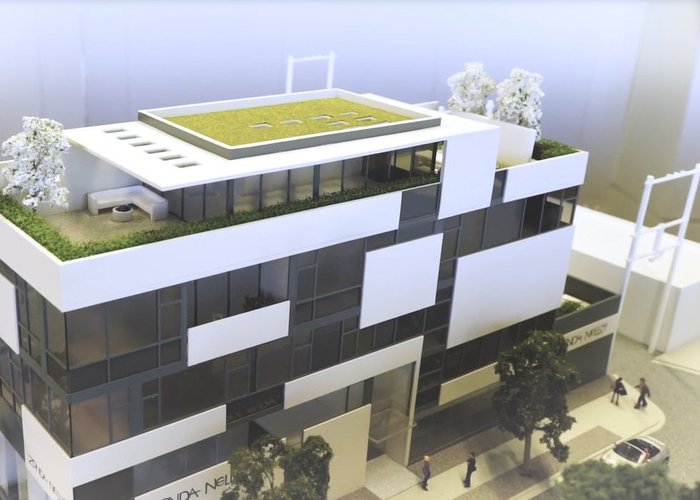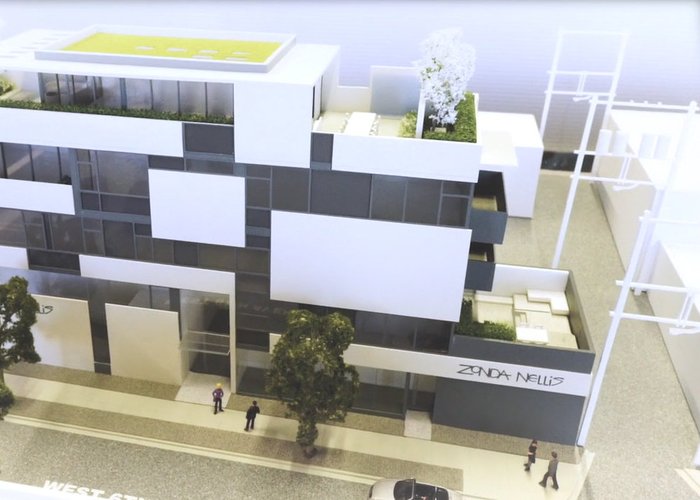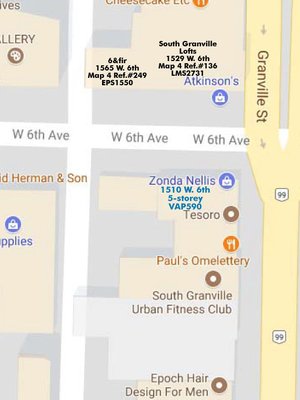Zonda Nellis - 1510 West 6th Avenue
Vancouver, V6J 1R2
Direct Seller Listings – Exclusive to BC Condos and Homes
Sold History
| Date | Address | Bed | Bath | Asking Price | Sold Price | Sqft | $/Sqft | DOM | Strata Fees | Tax | Listed By | ||||||||||||||||||||||||||||||||||||||||||||||||||||||||||||||||||||||||||||||||||||||||||||||||
|---|---|---|---|---|---|---|---|---|---|---|---|---|---|---|---|---|---|---|---|---|---|---|---|---|---|---|---|---|---|---|---|---|---|---|---|---|---|---|---|---|---|---|---|---|---|---|---|---|---|---|---|---|---|---|---|---|---|---|---|---|---|---|---|---|---|---|---|---|---|---|---|---|---|---|---|---|---|---|---|---|---|---|---|---|---|---|---|---|---|---|---|---|---|---|---|---|---|---|---|---|---|---|---|---|---|---|---|
| 02/16/2024 | 201 1510 West 6th Avenue | 2 | 2 | $1,311,000 ($1,089/sqft) | Login to View | 1204 | Login to View | 40 | $1,085 | $4,632 in 2021 | |||||||||||||||||||||||||||||||||||||||||||||||||||||||||||||||||||||||||||||||||||||||||||||||||
| Avg: | Login to View | 1204 | Login to View | 40 | |||||||||||||||||||||||||||||||||||||||||||||||||||||||||||||||||||||||||||||||||||||||||||||||||||||||
Strata ByLaws
Pets Restrictions
| Pets Allowed: | 1 |
| Dogs Allowed: | Yes |
| Cats Allowed: | Yes |
Amenities

Building Information
| Building Name: | Zonda Nellis |
| Building Address: | 1510 6th Avenue, Vancouver, V6J 1R2 |
| Levels: | 5 |
| Suites: | 7 |
| Status: | Completed |
| Built: | 2018 |
| Building Type: | Strata,strata Condos |
| Strata Plan: | EPS4804 |
| Subarea: | Fairview VW |
| Area: | Vancouver West |
| Board Name: | Real Estate Board Of Greater Vancouver |
| Management: | Martello Property Services Inc. |
| Management Phone: | 604-681-6544 |
| Units in Development: | 7 |
| Units in Strata: | 7 |
| Subcategories: | Strata,strata Condos |
Building Contacts
| Management: |
Martello Property Services Inc.
phone: 604-681-6544 |
Construction Info
| Year Built: | 2018 |
| Levels: | 5 |
| Construction: | Concrete |
| Rain Screen: | Full |
| Roof: | Other |
| Foundation: | Concrete Perimeter |
| Exterior Finish: | Concrete |
Maintenance Fee Includes
| Garbage Pickup |
| Management |
| Sewer |
Documents
Description
Zonda Nellis 1510 West 6th Avenue, Vancouver, BC, Canada, V6H 3G1.
Zonda Nellis has had her designer clothing shop on the corner of Granville and 6th for over 20 years. She is redeveloping her site with a mix of residential units and retail so that she may combine her work and family life in one location.
The development consists of a five storey concrete residential building of 10,800 g.s.f. with four residential units above three commercial units on the ground floor. It has also one level of Underground Parking and Storage accessed by a car lift off the lane.
The main elevation is composition of concrete planes and glass cube volumes arranged in a playful rhythm like a textile pattern. Curtain wall glazing with metal and glass spandrels interplay with painted concrete panels. The south wall exposure to the neighbour is painted concrete with a scored pattern similar to the rhythm on the north elevation. Upgraded materials on the ground-plane are mosaic tile at entrances and granite pavers.
Due to the narrowness of the site (9.1 meters (30 feet)), parking to enter from the alley with a car lift. An additional car stacker at the P1 level will achieve two additional cars for a total of 6. Avoiding the use of the ramp will result in an extra commercial unit that will give more life to West 6th Avenue.
This signature building with its playful volumes contributes to the interest, variety and pedestrian experience in corner of Granville Street and 6th.
Nearby Buildings
Disclaimer: Listing data is based in whole or in part on data generated by the Real Estate Board of Greater Vancouver and Fraser Valley Real Estate Board which assumes no responsibility for its accuracy. - The advertising on this website is provided on behalf of the BC Condos & Homes Team - Re/Max Crest Realty, 300 - 1195 W Broadway, Vancouver, BC






