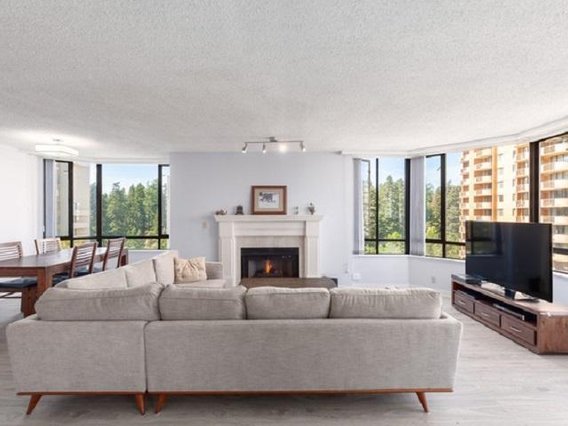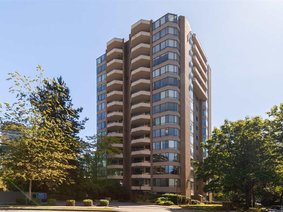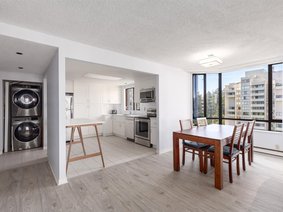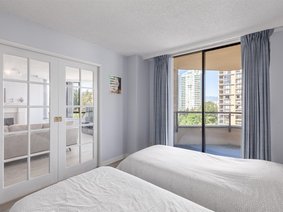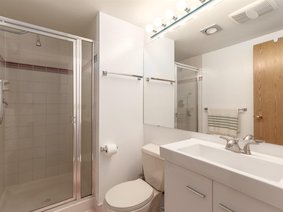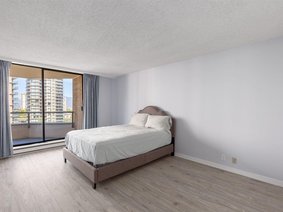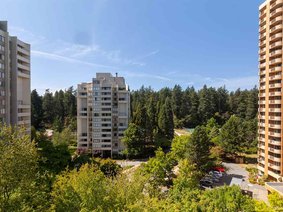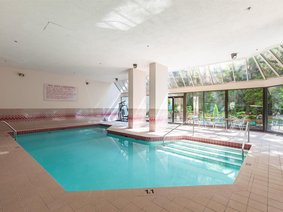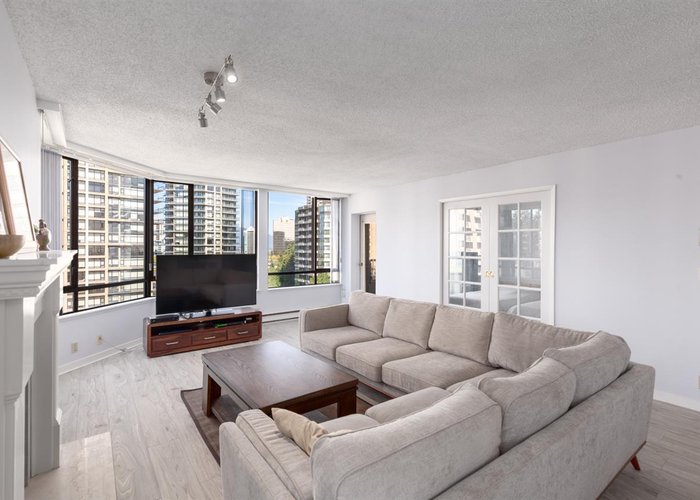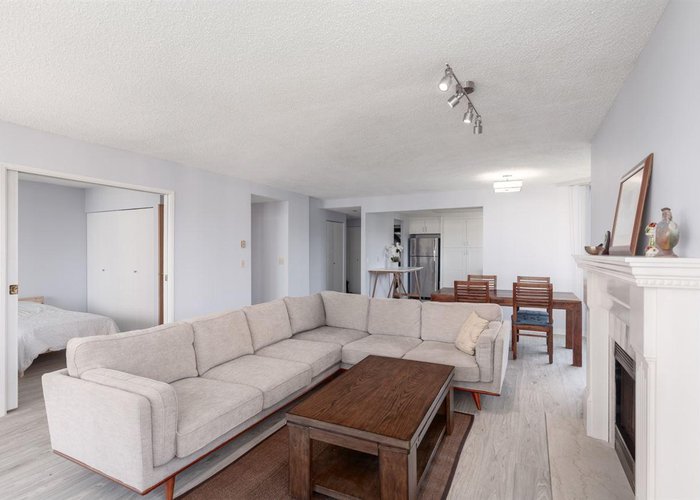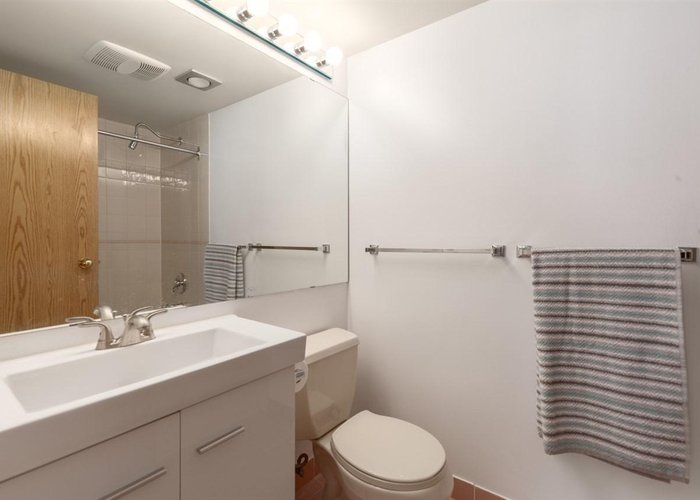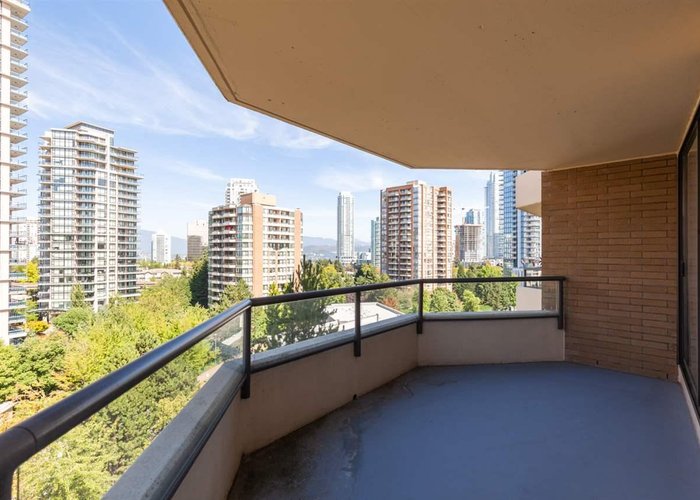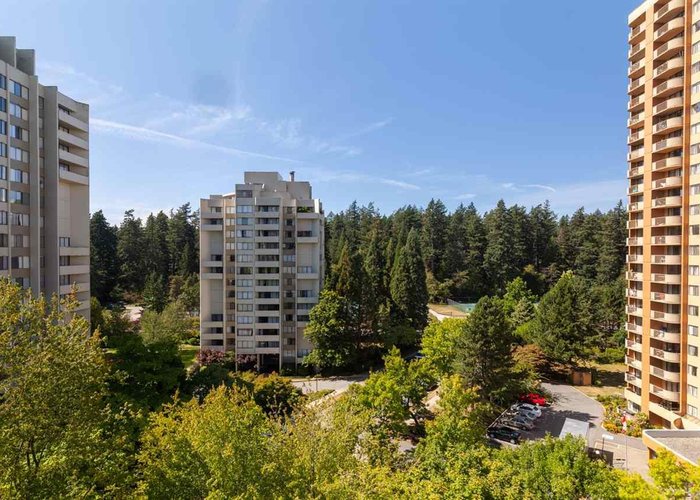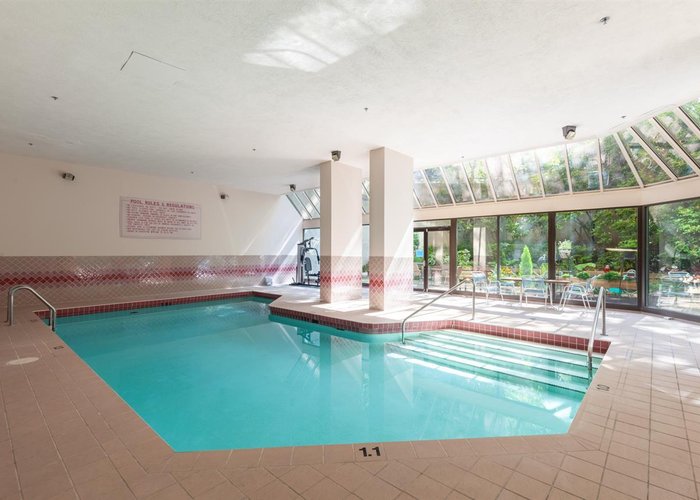1003 - 6282 Kathleen Avenue, Burnaby, V5H 4J4
2 Bed, 2 Bath Condo FOR SALE in Metrotown MLS: R2405976
Pending Subject Removal
Details
Description
Welcome to this open and bright home on the edge of Central Park. The Embassy is a well-run building, with no rentals or pets, and you must be 16 years of age to live here. You can see the pride of ownership with the updated lobby and elevators, common herb garden, immaculate swimming pool, and sauna. The home has generous rooms that will fit your house-sized furniture. The French doors in the second bedroom make a perfect office or closed for a bedroom. Renovations include new appliances, a fully updated kitchen, European laminate flooring throughout, and fresh paint. You are a block away from Central Park and 500m to Patterson Station. Easily satisfy all your shopping and entertainment needs at nearby Metrotown. This unit comes with 1 parking stall & locker. Open Sun Dec 15, 2-4pm

Strata ByLaws
History
Mortgage
| Downpayment | |
| Rental Income | |
| Monthly Mortgage Payment | |
| Effective Monthly Mortgage Payment | |
| Qualification Monthly Payment | |
| Interest Rate | |
| Qualification Interest Rate | |
| Income Required | |
| Qualification Annual Income Required | |
| CMHC Fees | |
| Amortization Period |
Mortgages can be confusing. Got Questions? Call us 604-330-3784
Amenities
Features
Site Influences
Property Information
| MLS® # | R2405976 |
| Property Type | Apartment |
| Dwelling Type | Apartment Unit |
| Home Style | End Unit |
| Kitchens | Login to View |
| Year Built | 1986 |
| Parking | Garage; Underground,Visitor Parking |
| Tax | $2,534 in 2019 |
| Strata No | NWS2497 |
| Postal Code | V5H 4J4 |
| Complex Name | The Empress |
| Strata Fees | $433 |
| Address | 1003 - 6282 Kathleen Avenue |
| Subarea | Metrotown |
| City | Burnaby |
| Listed By | Oakwyn Realty Ltd. |
Floor Area (sq. ft.)
| Main Floor | 1,158 |
| Total | 1,158 |
Location
| Date | Address | Bed | Bath | Kitchen | Asking Price | $/Sqft | DOM | Levels | Built | Living Area | Lot Size |
|---|---|---|---|---|---|---|---|---|---|---|---|
| 09/17/2019 | This Property | 2 | 2 | 1 | $639,000 | Login to View | 2082 | 1 | 1986 | 1,158 sqft | N/A |
| 04/21/2025 | 206 5288 Grimmer Street |
2 | 2 | 1 | $649,000 | Login to View | 39 | 1 | 2015 | 774 sqft | N/A |
| 04/30/2025 | 1102 4300 Mayberry Street |
2 | 2 | 1 | $624,900 | Login to View | 30 | 1 | 1978 | 946 sqft | N/A |
| 05/21/2025 | 603 4134 Maywood Street |
2 | 2 | 1 | $649,000 | Login to View | 9 | 1 | 1983 | 942 sqft | N/A |
| Date | Address | Bed | Bath | Kitchen | Asking Price | $/Sqft | DOM | Levels | Built | Living Area | Lot Size |
|---|---|---|---|---|---|---|---|---|---|---|---|
| 1 day ago | 201 6188 Patterson Avenue |
1 | 1 | 1 | $579,800 | Login to View | 1 | 1 | 1994 | 737 sqft | N/A |
| 18 hours ago | 252 5355 Lane Street |
2 | 2 | 1 | $698,000 | Login to View | 3 | 1 | 2020 | 770 sqft | N/A |
| 1 day ago | 1102 4200 Mayberry Street |
2 | 2 | 1 | $719,000 | Login to View | 3 | 1 | 1977 | 952 sqft | N/A |
| 2 days ago | 210 6875 Dunblane Avenue |
2 | 2 | 1 | $730,000 | Login to View | 3 | 1 | 2016 | 831 sqft | N/A |
| 2 days ago | 608 6537 Telford Avenue |
1 | 1 | 1 | $689,900 | Login to View | 3 | 1 | 2024 | 543 sqft | N/A |
| 2 days ago | 1401 5051 Imperial Street |
1 | 1 | 1 | $700,000 | Login to View | 3 | 1 | 2019 | 636 sqft | N/A |
| 2 days ago | 307 5000 Imperial Street |
1 | 1 | 1 | $579,000 | Login to View | 3 | 1 | 2009 | 639 sqft | N/A |
| 2 days ago | 1803 6540 Burlington Avenue |
3 | 1 | 1 | $729,900 | Login to View | 3 | 1 | 1983 | 1,065 sqft | N/A |
| 2 days ago | 4215 Watling Street |
6 | 6 | 3 | $3,198,000 | Login to View | 3 | 2 | 2013 | 3,800 sqft | 6,180 sqft |
| 2 days ago | 4316 Hurst Street |
5 | 4 | 2 | $1,776,000 | Login to View | 4 | 2 | 2006 | 1,897 sqft | N/A |
Frequently Asked Questions About 1003 - 6282 Kathleen Avenue
What year was this home built in?
How long has this property been listed for?
Is there a basement in this home?
Disclaimer: Listing data is based in whole or in part on data generated by the Real Estate Board of Greater Vancouver and Fraser Valley Real Estate Board which assumes no responsibility for its accuracy. - The advertising on this website is provided on behalf of the BC Condos & Homes Team - Re/Max Crest Realty, 300 - 1195 W Broadway, Vancouver, BC
