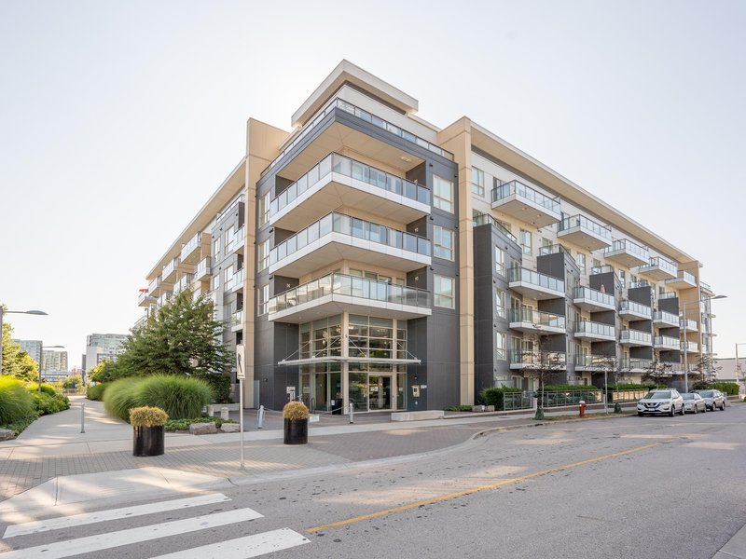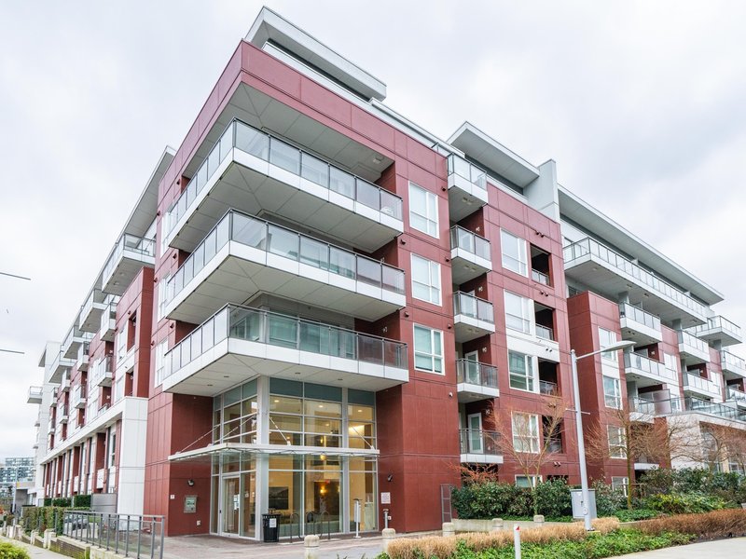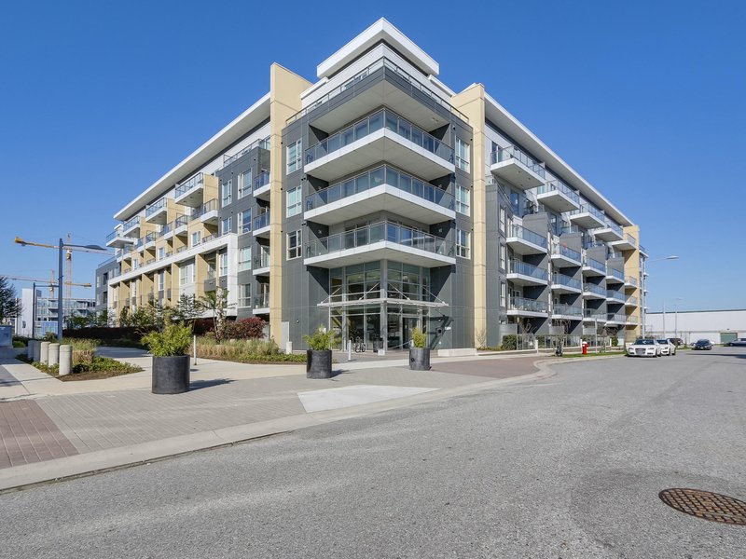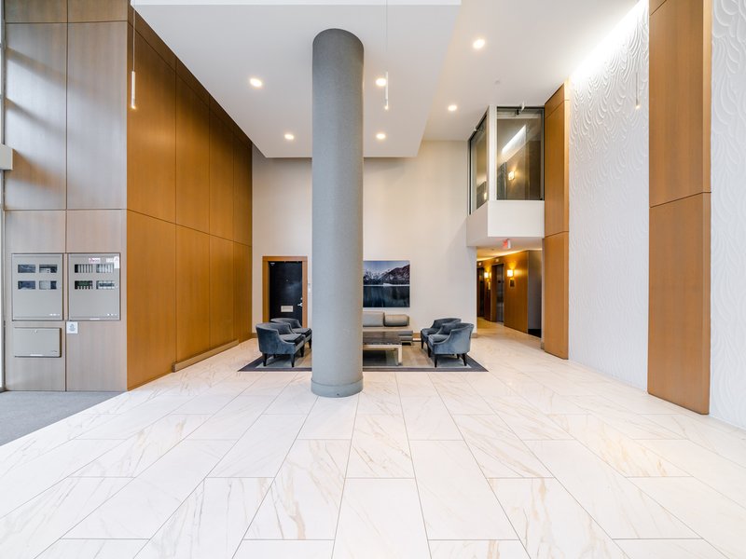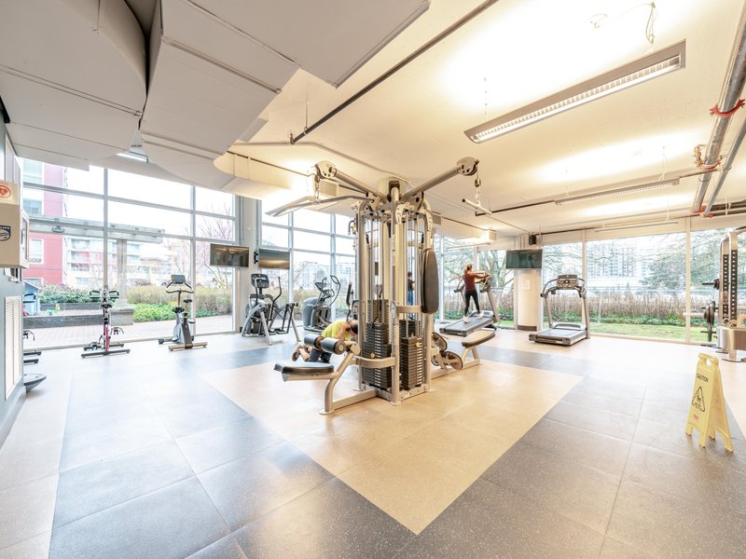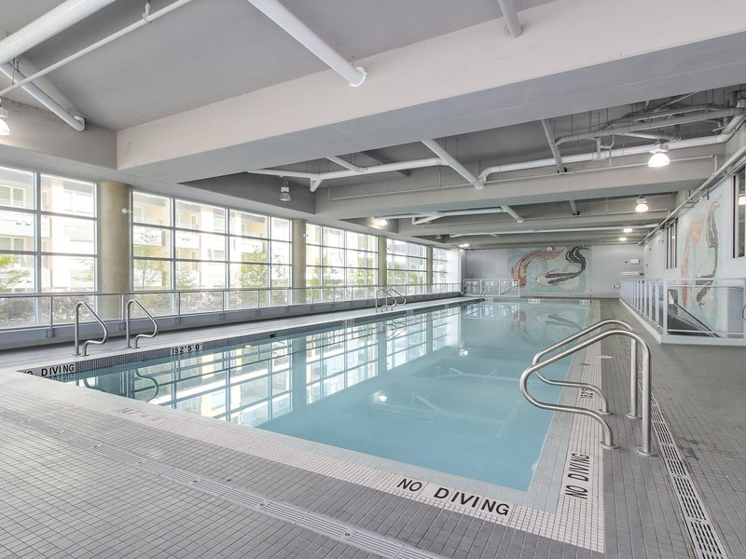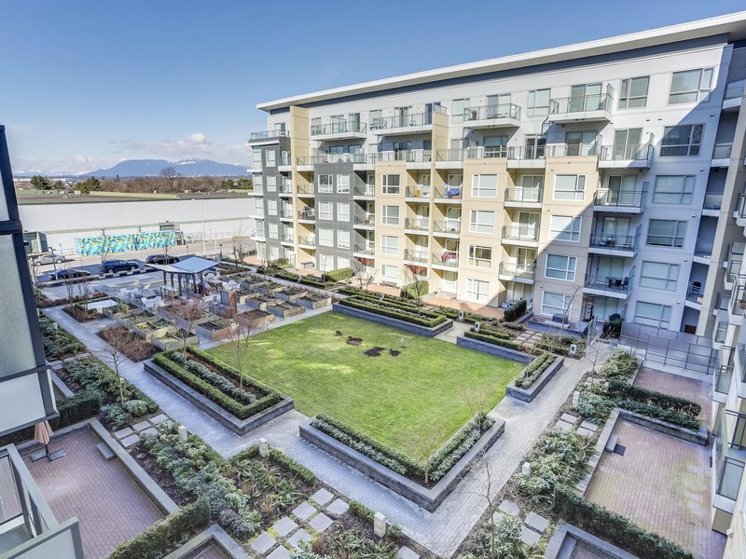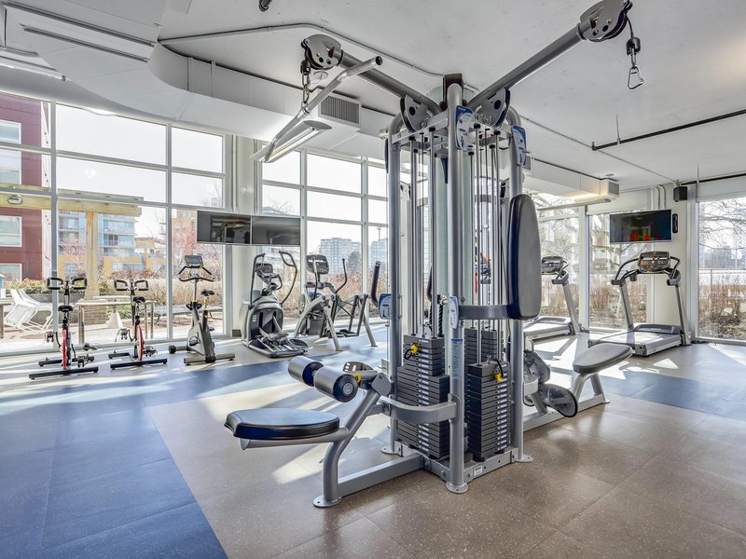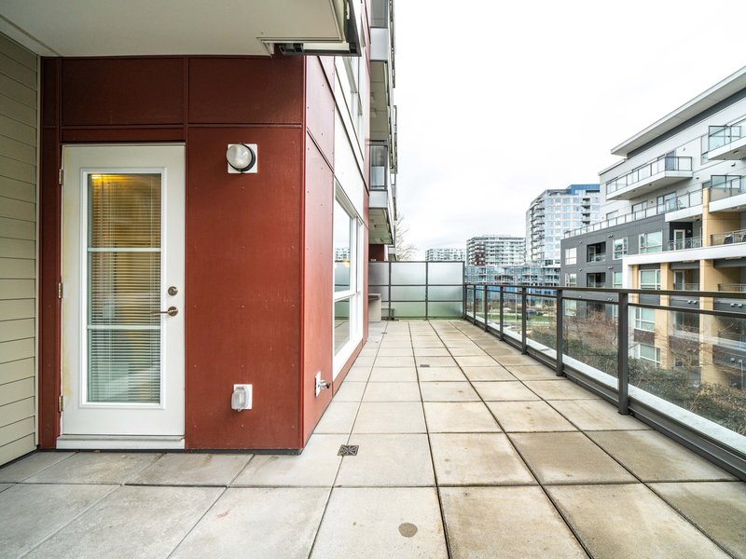132 - 5311 Cedarbridge Way, Richmond, V6X 0M3
2 Bed, 2 Bath Condo FOR SALE in Brighouse MLS: R2852153
Details
Description
TWO Bedrooms & a DEN with TWO PARKINGS. Riva is built by Award Winning ONNi. Walking distance to Lansdowne Skytrain. close to Oval; Waterfront Dyke Trail; T&T Supermarket. This is Air- conditioned 885 sq.ft. Oak harwood flooring, contemporary soft-close wood cabinetry, and premium 6-pieces KitchenAid appliance package with gas cook top as well as double-nose composite stone counter-tops in the kitchen and marble counter-top in the bathrooms. Exclusive access to Club Riva, a 12,000 sq.ft. wellness centre, complete with a 2000 sq.ft. professional fitness studio, indoor pool with a sauna and steam room

History
Mortgage
| Downpayment | |
| Rental Income | |
| Monthly Mortgage Payment | |
| Effective Monthly Mortgage Payment | |
| Qualification Monthly Payment | |
| Interest Rate | |
| Qualification Interest Rate | |
| Income Required | |
| Qualification Annual Income Required | |
| CMHC Fees | |
| Amortization Period |
Mortgages can be confusing. Got Questions? Call us 604-330-3784
Amenities
Features
Site Influences
Property Information
| MLS® # | R2852153 |
| Property Type | Apartment |
| Dwelling Type | Apartment Unit |
| Home Style | Inside Unit |
| Kitchens | Login to View |
| Year Built | 2016 |
| Parking | Garage Underbuilding,Garage; Underground |
| Tax | $2,113 in 2023 |
| Strata No | EPS2420 |
| Postal Code | V6X 0M3 |
| Complex Name | Riva2 |
| Strata Fees | $540 |
| Address | 132 - 5311 Cedarbridge Way |
| Subarea | Brighouse |
| City | Richmond |
| Listed By | Unilife Realty Inc. |
Floor Area (sq. ft.)
| Main Floor | 885 |
| Total | 885 |
Location
| Date | Address | Bed | Bath | Kitchen | Asking Price | $/Sqft | DOM | Levels | Built | Living Area | Lot Size |
|---|---|---|---|---|---|---|---|---|---|---|---|
| 02/20/2024 | This Property | 2 | 2 | 1 | $798,800 | Login to View | 302 | 1 | 2016 | 885 sqft | N/A |
| 12/02/2024 | 1008 8160 Lansdowne Road |
2 | 2 | 1 | $798,888 | Login to View | 16 | 1 | 2010 | 945 sqft | N/A |
| 12/04/2024 | 1801 8288 Lansdowne Road |
2 | 2 | 1 | $799,800 | Login to View | 14 | 1 | 2008 | 1,063 sqft | N/A |
| 09/17/2024 | 531 7008 River Parkway |
2 | 2 | 1 | $818,000 | Login to View | 92 | 1 | 2017 | 900 sqft | N/A |
| 10/01/2024 | 107 8600 Lansdowne Road |
2 | 2 | 1 | $799,900 | Login to View | 78 | 1 | 1988 | 1,431 sqft | N/A |
| 10/21/2024 | 1105 7535 Alderbridge Way |
2 | 2 | 1 | $775,000 | Login to View | 58 | 1 | 2007 | 859 sqft | N/A |
| 07/08/2024 | 703 5900 Alderbridge Way |
2 | 2 | 1 | $788,000 | Login to View | 163 | 1 | 2008 | 879 sqft | N/A |
| 04/02/2024 | 503 5900 Alderbridge Way |
2 | 2 | 1 | $819,000 | Login to View | 260 | 1 | 2008 | 872 sqft | N/A |
| 10/14/2024 | 1501 6068 No. 3 Road |
2 | 2 | 1 | $799,000 | Login to View | 65 | 1 | 2007 | 960 sqft | N/A |
| 11/29/2024 | 821 6328 No. 3 Road |
2 | 2 | 1 | $799,000 | Login to View | 19 | 1 | 2022 | 841 sqft | N/A |
| Date | Address | Bed | Bath | Kitchen | Asking Price | $/Sqft | DOM | Levels | Built | Living Area | Lot Size |
|---|---|---|---|---|---|---|---|---|---|---|---|
| 14 hours ago | 5114 5111 Garden City Road |
2 | 2 | 1 | $699,900 | Login to View | 1 | 1 | 2004 | 967 sqft | N/A |
| 16 hours ago | 8428 Park Road |
2 | 2 | 0 | $829,000 | Login to View | 2 | 1 | 2024 | 768 sqft | N/A |
| 1 day ago | 1815 6188 No. 3 Road |
1 | 1 | 1 | $599,000 | Login to View | 2 | 1 | 2016 | 626 sqft | N/A |
| 1 day ago | 3 6831 Cooney Road |
3 | 2 | 1 | $899,800 | Login to View | 2 | 3 | 1979 | 1,421 sqft | N/A |
| 1 day ago | 614 6811 Pearson Way |
2 | 1 | 1 | $949,000 | Login to View | 2 | 1 | 2023 | 725 sqft | N/A |
| 4 days ago | 902 7535 Alderbridge Way |
1 | 1 | 1 | $618,000 | Login to View | 5 | 1 | 2007 | 662 sqft | N/A |
| 4 days ago | 1010 5599 Cooney Road |
1 | 1 | 1 | $649,000 | Login to View | 6 | 1 | 2019 | 653 sqft | N/A |
| 6 days ago | 602 6811 Pearson Way |
3 | 3 | 1 | $3,188,880 | Login to View | 7 | 1 | 2023 | 1,725 sqft | N/A |
| 1 week ago | 903 8288 Saba Road |
2 | 1 | 1 | $600,000 | Login to View | 8 | 1 | 1999 | 813 sqft | N/A |
| 1 week ago | 702 6971 Elmbridge Way |
2 | 2 | 1 | $739,000 | Login to View | 8 | 1 | 2014 | 810 sqft | N/A |
Frequently Asked Questions About 132 - 5311 Cedarbridge Way
What year was this home built in?
How long has this property been listed for?
Is there a basement in this home?
Disclaimer: Listing data is based in whole or in part on data generated by the Real Estate Board of Greater Vancouver and Fraser Valley Real Estate Board which assumes no responsibility for its accuracy. - The advertising on this website is provided on behalf of the BC Condos & Homes Team - Re/Max Crest Realty, 300 - 1195 W Broadway, Vancouver, BC























