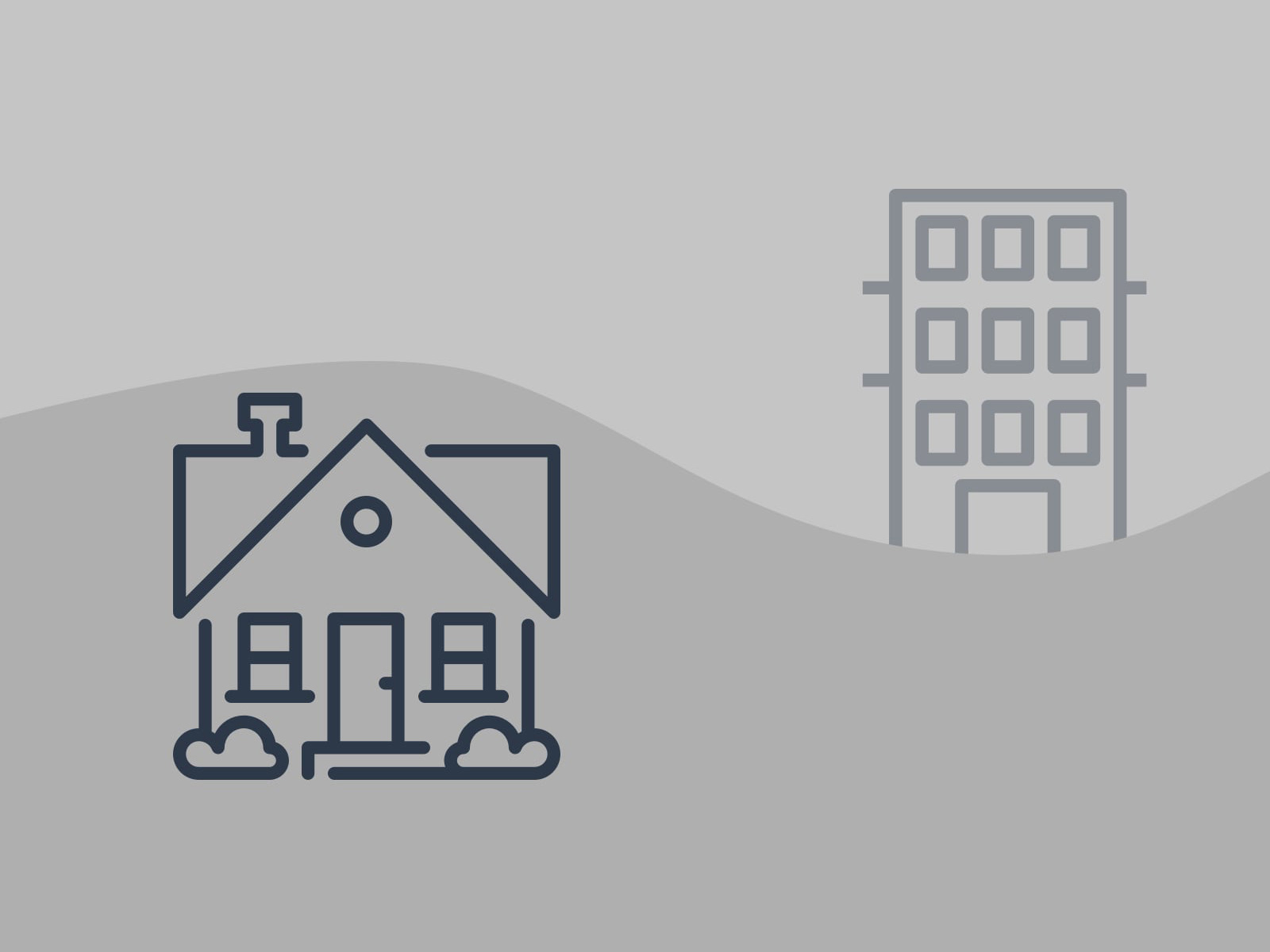4930 Fenton Drive, Delta, V4K 2H4
3 Bed, 3 Bath Townhouse FOR SALE in Hawthorne MLS: R2854470
Pending Subject Removal
Details
Description
Welcome to this lovely 3-bedroom home on one of Ladner's most desirable streets-a half duplex with no strata fees! Ideal floor plan-the main floor has 9'ceilings, formal living/dining areas with gas fireplace, kitchen w/walk-in pantry, family room with sliding doors to private yard. The large primary bedroom is on the main floor with 2 more bedrooms upstairs. Total 1999 sq.ft of living space. A perfect blend of modern comfort and timeless appeal, nestled in a peaceful neighborhood, this residence offers a welcoming ambiance from the moment you step through the front door. South facing backyard provides ample natural light & sunshine throughout the home. Garage 10’ x 22’. Within walking distance to all amenities Ladner has to offer and a park at the end of this quiet street. A rare find!

Mortgage
| Downpayment | |
| Rental Income | |
| Monthly Mortgage Payment | |
| Effective Monthly Mortgage Payment | |
| Qualification Monthly Payment | |
| Interest Rate | |
| Qualification Interest Rate | |
| Income Required | |
| Qualification Annual Income Required | |
| CMHC Fees | |
| Amortization Period |
Mortgages can be confusing. Got Questions? Call us 604-330-3784
Features
Site Influences
Property Information
| MLS® # | R2854470 |
| Property Type | Duplex |
| Dwelling Type | 1/2 Duplex |
| Home Style | 2 Storey,Rancher/Bungalow w/Loft |
| Kitchens | Login to View |
| Year Built | 1998 |
| Parking | Garage; Single |
| Tax | $3,658 in 2023 |
| Strata No | LMS3105 |
| Postal Code | V4K 2H4 |
| Address | 4930 Fenton Drive |
| Subarea | Hawthorne |
| City | Delta |
| Listed By | RE/MAX Westcoast |
Floor Area (sq. ft.)
| Main Floor | 1,310 |
| Above | 689 |
| Total | 1,999 |
Location
| Date | Address | Bed | Bath | Kitchen | Asking Price | $/Sqft | DOM | Levels | Built | Living Area | Lot Size |
|---|---|---|---|---|---|---|---|---|---|---|---|
| 3 hours ago | 5438 Grove Avenue |
3 | 2 | 1 | $1,819,000 | Login to View | 0 | 2 | 1950 | 1,925 sqft | 11,682 sqft |
| 3 days ago | 5676 Green Place |
4 | 3 | 1 | $1,619,000 | Login to View | 4 | 2 | 1987 | 2,970 sqft | 4,978 sqft |
| 6 days ago | 113 4889 53 Street |
2 | 2 | 1 | $775,000 | Login to View | 6 | 0 | 1988 | 1,109 sqft | N/A |
| 1 week ago | 8 5635 Ladner Trunk Road |
3 | 2 | 1 | $839,000 | Login to View | 12 | 2 | 1989 | 1,618 sqft | N/A |
| 1 week ago | 5634 52 Avenue |
4 | 5 | 1 | $1,898,000 | Login to View | 13 | 2 | 2020 | 2,697 sqft | 4,100 sqft |
| 1 week ago | 10 4835 Central Avenue |
3 | 3 | 1 | $979,800 | Login to View | 13 | 3 | 1978 | 1,800 sqft | N/A |
| 2 weeks ago | 5148 Bentley Lane |
3 | 3 | 1 | $1,698,000 | Login to View | 18 | 2 | 2010 | 2,031 sqft | 4,167 sqft |
| 2 weeks ago | 11 5661 Ladner Trunk Road |
2 | 1 | 1 | $539,900 | Login to View | 19 | 1 | 1989 | 912 sqft | N/A |
| 3 weeks ago | 4960 Coleman Place |
5 | 3 | 2 | $1,998,000 | Login to View | 27 | 2 | 1968 | 2,965 sqft | 9,181 sqft |
| 3 weeks ago | 23 5661 Ladner Trunk Road |
2 | 1 | 1 | $595,000 | Login to View | 27 | 1 | 1989 | 862 sqft | N/A |
Frequently Asked Questions About 4930 Fenton Drive
What year was this home built in?
How long has this property been listed for?
Is there a basement in this home?
Disclaimer: Listing data is based in whole or in part on data generated by the Real Estate Board of Greater Vancouver and Fraser Valley Real Estate Board which assumes no responsibility for its accuracy. - The advertising on this website is provided on behalf of the BC Condos & Homes Team - Re/Max Crest Realty, 300 - 1195 W Broadway, Vancouver, BC














































