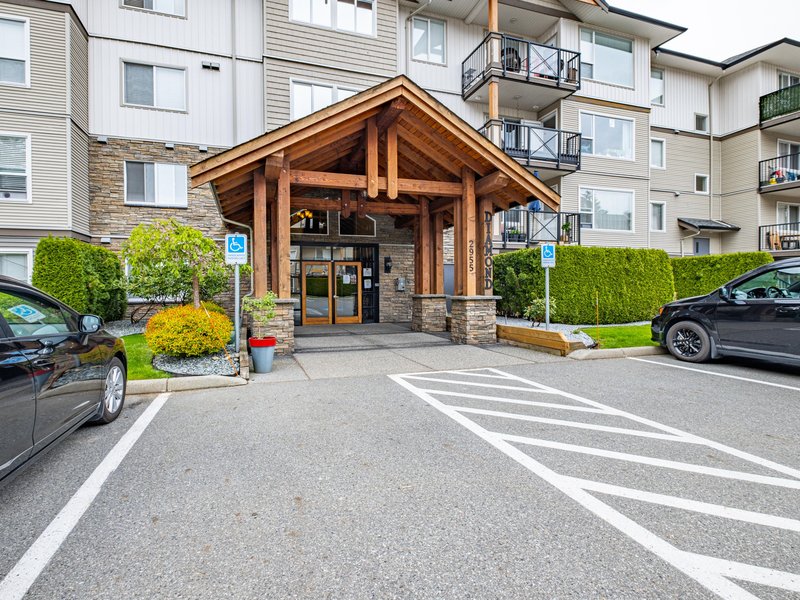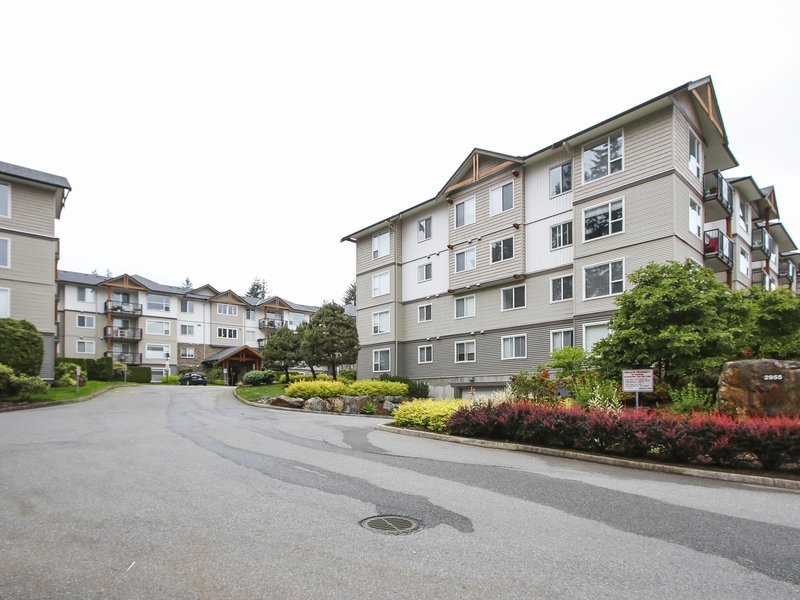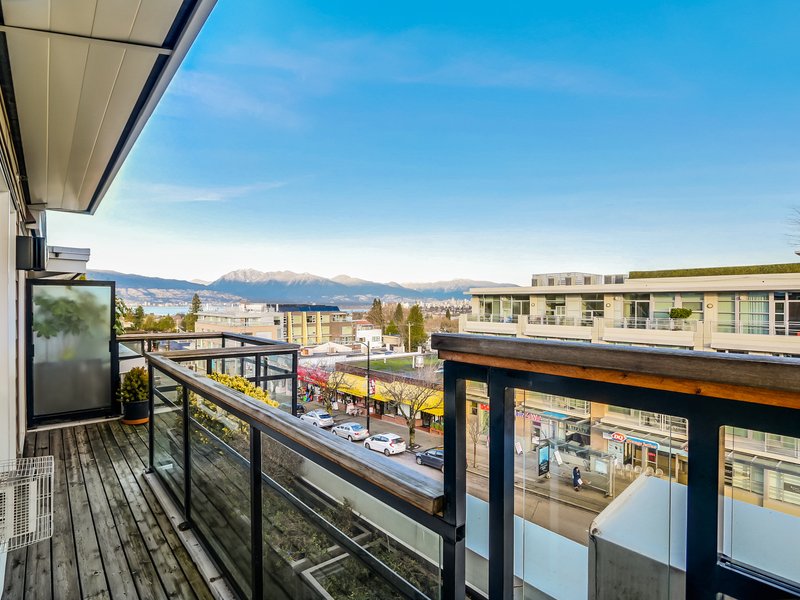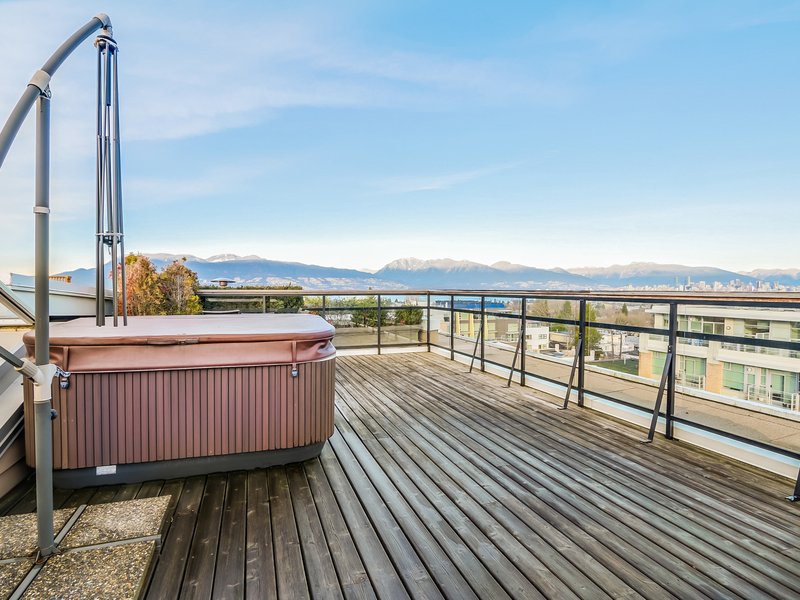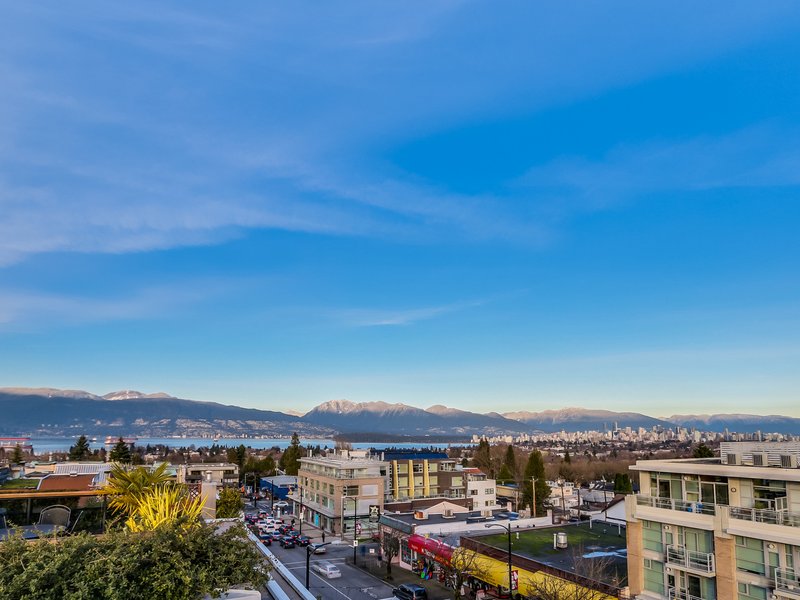101 - 2955 Diamond Crescent, Abbotsford, V2T 2L5
2 Bed, 2 Bath Condo FOR SALE in Abbotsford West MLS: R2862829
Details
Description
Welcome to Westwood! This welcoming 2-bedroom, 2-bathroom unit not only provides comfort but also ensures convenience at every turn. Situated in a prime location, Westwood offers unparalleled accessibility, ensuring that all essentials are within easy reach. One of its notable features is the low strata fees, adding to its appeal. Its central position grants swift access to shopping centers and recreational amenities, simplifying daily tasks. Abbotsford's Secret Garden, just across the road, invites with its serene atmosphere, ideal for a leisurely picnic or a tranquil stroll. Westwood embodies the essence of comfortable living, blending accessibility with a touch of natural charm. Schedule your viewing today to experience it firsthand.

Strata ByLaws
History
Mortgage
| Downpayment | |
| Rental Income | |
| Monthly Mortgage Payment | |
| Effective Monthly Mortgage Payment | |
| Qualification Monthly Payment | |
| Interest Rate | |
| Qualification Interest Rate | |
| Income Required | |
| Qualification Annual Income Required | |
| CMHC Fees | |
| Amortization Period |
Mortgages can be confusing. Got Questions? Call us 604-330-3784
Amenities
Property Information
| MLS® # | R2862829 |
| Property Type | Apartment |
| Dwelling Type | Apartment Unit |
| Home Style | Ground Level Unit |
| Kitchens | Login to View |
| Year Built | 2006 |
| Parking | Garage; Underground |
| Tax | $1,819 in 2023 |
| Strata No | BCS2009 |
| Postal Code | V2T 2L5 |
| Strata Fees | $277 |
| Address | 101 - 2955 Diamond Crescent |
| Subarea | Abbotsford West |
| City | Abbotsford |
| Listed By | eXp Realty (Branch) |
Floor Area (sq. ft.)
| Main Floor | 952 |
| Total | 952 |
Location
| Date | Address | Bed | Bath | Kitchen | Asking Price | $/Sqft | DOM | Levels | Built | Living Area | Lot Size |
|---|---|---|---|---|---|---|---|---|---|---|---|
| 03/25/2024 | This Property | 2 | 2 | 1 | $549,000 | Login to View | 237 | 1 | 2006 | 952 sqft | N/A |
| 09/24/2024 | 210 31158 Westridge Place |
2 | 2 | 1 | $529,900 | Login to View | 54 | 1 | 2021 | 879 sqft | N/A |
| 10/31/2024 | 304 32669 George Ferguson Way |
2 | 2 | 1 | $534,900 | Login to View | 17 | 1 | 1986 | 1,225 sqft | N/A |
| 04/29/2024 | 321 31158 Westridge Place |
2 | 2 | 1 | $559,000 | Login to View | 202 | 1 | 2021 | 861 sqft | N/A |
| 10/18/2024 | 202 2772 Clearbrook Road |
2 | 2 | 1 | $535,000 | Login to View | 30 | 1 | 1995 | 1,368 sqft | N/A |
| 11/04/2024 | 407 32174 George Ferguson Way |
2 | 2 | 1 | $539,900 | Login to View | 13 | 1 | 2023 | 918 sqft | N/A |
| 10/30/2024 | 213 30525 Cardinal Avenue |
2 | 2 | 1 | $529,000 | Login to View | 18 | 1 | 2009 | 874 sqft | N/A |
| 10/08/2024 | 105 32174 George Ferguson Way |
2 | 2 | 1 | $535,900 | Login to View | 40 | 1 | 2024 | 918 sqft | N/A |
| Date | Address | Bed | Bath | Kitchen | Asking Price | $/Sqft | DOM | Levels | Built | Living Area | Lot Size |
|---|---|---|---|---|---|---|---|---|---|---|---|
| 1 day ago | 38 31445 Ridgeview Drive |
2 | 2 | 1 | $799,999 | Login to View | 2 | 1 | 1994 | 1,862 sqft | N/A |
| 1 day ago | 2937 Southern Crescent |
5 | 5 | 2 | $1,249,900 | Login to View | 2 | 2 | 1992 | 3,322 sqft | 6,783 sqft |
| 2 days ago | 2259 Lynden Street |
5 | 3 | 2 | $1,269,000 | Login to View | 2 | 2 | 1973 | 2,200 sqft | 8,000 sqft |
| 1 day ago | 71 32633 Simon Avenue |
2 | 3 | 1 | $639,000 | Login to View | 3 | 3 | 2017 | 1,155 sqft | N/A |
| 1 day ago | 219 31955 Old Yale Road |
2 | 2 | 1 | $429,900 | Login to View | 3 | 1 | 1981 | 1,051 sqft | N/A |
| 2 days ago | 2371 Bedford Place |
7 | 5 | 3 | $1,499,000 | Login to View | 3 | 2 | 2008 | 3,717 sqft | 9,062 sqft |
| 2 days ago | 2975 Townline Road |
9 | 7 | 4 | $2,139,000 | Login to View | 3 | 3 | 2020 | 4,900 sqft | 7,690 sqft |
| 3 days ago | 17 32310 Mouat Drive |
3 | 3 | 1 | $619,000 | Login to View | 3 | 2 | 1979 | 1,224 sqft | N/A |
| 3 days ago | 306 2211 Clearbrook Road |
1 | 1 | 1 | $299,999 | Login to View | 4 | 1 | 1974 | 719 sqft | N/A |
| 3 days ago | 41 32250 Downes Road |
3 | 2 | 1 | $975,000 | Login to View | 4 | 1 | 1996 | 1,652 sqft | 6,275 sqft |
Frequently Asked Questions About 101 - 2955 Diamond Crescent
Disclaimer: Listing data is based in whole or in part on data generated by the Real Estate Board of Greater Vancouver and Fraser Valley Real Estate Board which assumes no responsibility for its accuracy. - The advertising on this website is provided on behalf of the BC Condos & Homes Team - Re/Max Crest Realty, 300 - 1195 W Broadway, Vancouver, BC





















































































