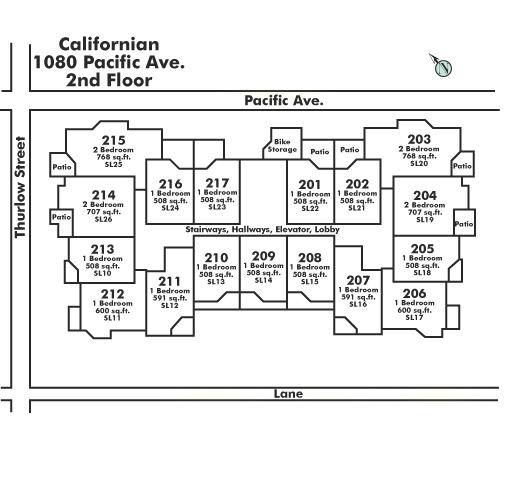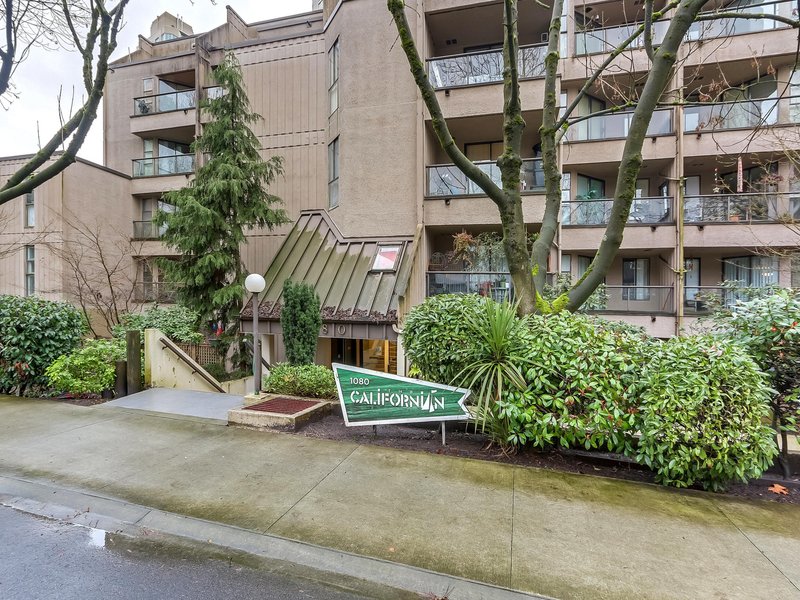214 - 1080 Pacific Street, Vancouver, V6E 4C2
2 Bed, 1 Bath Condo FOR SALE in West End VW MLS: R2886002
 We Sell Your Property in 30 days or we will sell it for FREE.
We Sell Your Property in 30 days or we will sell it for FREE.
Request An Evaluation ->
Details
Description
ATTENTION INVESTORS!!! This 2 Bedroom condo in a concrete building has a mix of modern furnishings and tasteful updates, that flow with the style of the building, a half block to SUNSET BEACH & THE SEAWALL. This home is located on the quiet West side of the building, facing Thurlow street and features updated finishings, large open-style living, kitchen and dining area, with cozy corner nook. BONUS: Nice L-shaped balcony with partial views to the water, one PARKING spot, and one separate storage LOCKER included. Close access to transit, shopping & restaurants, the Ferries to Granville Island, Sunset Beach, The Aquatic Centre, Seawall and English Bay... Be part of this thriving West-End Beach Community!
Strata ByLaws
Commission Details
History
Amenities
Features
Site Influences
Property Information
| MLS® # | R2886002 |
| Property Type | Apartment |
| Dwelling Type | Apartment Unit |
| Home Style | 1 Storey |
| Kitchens | Login to View |
| Year Built | 1981 |
| Parking | Garage; Underground |
| Tax | $1,680 in 2023 |
| Strata No | VAS978 |
| Postal Code | V6E 4C2 |
| Complex Name | The Californian |
| Strata Fees | $492 |
| Address | 214 - 1080 Pacific Street |
| Subarea | West End VW |
| City | Vancouver |
| Listed By | RE/MAX Sabre Realty Group |
Floor Area (sq. ft.)
| Main Floor | 707 |
| Total | 707 |
The Californian Buildings Amenities
Location
The Californian Building Pets Restrictions
| Pets Allowed: | 1 |
| Dogs Allowed: | No |
| Cats Allowed: | Yes |
Other Condos For Sale in 1080 Pacific Street, Vancouver
| Date | Address | Bed | Bath | Asking Price | Sqft | $/Sqft | DOM | Brokerage |
|---|---|---|---|---|---|---|---|---|
| 06/25/2024 | 605 1080 Pacific Street | 1 | 1 | $548,000 | 520 | $1,054 | 6 | RE/MAX Select Realty |
| 06/17/2024 | 607 1080 Pacific Street | 1 | 1 | $579,900 | 640 | $906 | 14 | RE/MAX Select Properties |
| 05/22/2024 | 214 1080 Pacific Street | 2 | 1 | $629,999 | 707 | $891 | 40 | RE/MAX Sabre Realty Group |
| 04/16/2024 | 302 1080 Pacific Street | 1 | 1 | $519,999 | 527 | $987 | 76 | Oakwyn Realty Ltd. |
| Avg: | $569,474 | 599 | $959 | 40 |
Building Overview
BUILDING WEBSITE Californian at 1080 Pacific Street, Vancouver, BC, V6E 4C2, West End Neighborhood,84 suites, 7 levels, built 1981. This website contains: current building MLS listings & MLS sale info, building floor plans & strata plans, pictures of lobby & common area, developer, strata & concierge contact info, interactive 3D & Google location Maps link www.6717000.com/maps with downtown intersection virtual tours, downtown listing assignment lists of buildings under construction & aerial/satellite pictures of this building. For more info, click the side bar of this page or use the search feature in the top right hand corner of any page. Building map location; Building #001-Map1, Concord Pacific, Downtown & Yaletown Area.
Building Information
| Building Name: | The Californian |
| Building Address: | 1080 Pacific Street, Vancouver, V6E 4C2 |
| Levels: | 7 |
| Suites: | 84 |
| Status: | Completed |
| Built: | 1981 |
| Title To Land: | Freehold Strata |
| Building Type: | Strata Condos |
| Strata Plan: | VAS978 |
| Subarea: | West End Vw |
| Area: | Vancouver West |
| Board Name: | Real Estate Board Of Greater Vancouver |
| Management: | Dwell Property Management |
| Management Phone: | 604-821-2999 |
| Units in Development: | 84 |
| Units in Strata: | 84 |
| Subcategories: | Strata Condos |
| Property Types: | Freehold Strata |
Building Construction Info
| Year Built: | 1981 |
| Levels: | 7 |
| Construction: | Concrete |
| Rain Screen: | No |
| Roof: | Tar & Gravel |
| Foundation: | Concrete Perimeter |
| Exterior Finish: | Concrete |
Maintenance Fee Includes
| Caretaker |
| Garbage Pickup |
| Gardening |
| Hot Water |
| Management |
| Recreation Facility |
Building Features
| Elevator |
| Exercise Center |
| Sauna/steam Room |
| Swirlpool/hot Tub |
| Common Rooftop Deck |
| Free Shared Laundry Facilities |
| Large Storage Locker |
| Excellent Floor Plan |
| Spacious Private Balcony |
| Tons Of In-suite Storage Space |
| Secured Underground Parking |
| Date | Address | Bed | Bath | Kitchen | Asking Price | $/Sqft | DOM | Levels | Built | Living Area | Lot Size |
|---|---|---|---|---|---|---|---|---|---|---|---|
| 2 days ago | 2802 717 Jervis Street |
3 | 3 | 1 | $2,698,000 | Login to View | 3 | 1 | 1990 | 2,437 sqft | N/A |
| 3 days ago | 203 1855 Nelson Street |
1 | 1 | 1 | $637,500 | Login to View | 4 | 4 | 1976 | 670 sqft | N/A |
| 3 days ago | 801 1236 Bidwell Street |
2 | 2 | 1 | $2,549,000 | Login to View | 4 | 2 | 1977 | 1,755 sqft | N/A |
| 3 days ago | 1010 1331 Alberni Street |
0 | 1 | 1 | $575,000 | Login to View | 4 | 1 | 1999 | 445 sqft | N/A |
| 4 days ago | 306 1200 Alberni Street |
2 | 2 | 1 | $868,000 | Login to View | 5 | 1 | 1996 | 888 sqft | N/A |
| 5 days ago | 605 1080 Pacific Street |
1 | 1 | 1 | $548,000 | Login to View | 6 | 1 | 1981 | 520 sqft | N/A |
| 5 days ago | 1802 1311 Beach Avenue |
2 | 3 | 1 | $2,849,000 | Login to View | 6 | 1 | 1989 | 1,574 sqft | N/A |
| 2 days ago | 3902 1568 Alberni Street |
3 | 4 | 1 | $13,500,000 | Login to View | 7 | 1 | 2023 | 3,019 sqft | N/A |
| 5 days ago | 104 1435 Nelson Street |
1 | 1 | 1 | $749,000 | Login to View | 7 | 1 | 1976 | 673 sqft | N/A |
| 5 days ago | 902 1888 Alberni Street |
2 | 2 | 1 | $1,688,000 | Login to View | 7 | 1 | 1991 | 1,600 sqft | N/A |
Frequently Asked Questions About 214 - 1080 Pacific Street
Disclaimer: Listing data is based in whole or in part on data generated by the Real Estate Board of Greater Vancouver and Fraser Valley Real Estate Board which assumes no responsibility for its accuracy. - The advertising on this website is provided on behalf of the BC Condos & Homes Team - Re/Max Crest Realty, 300 - 1195 W Broadway, Vancouver, BC















































