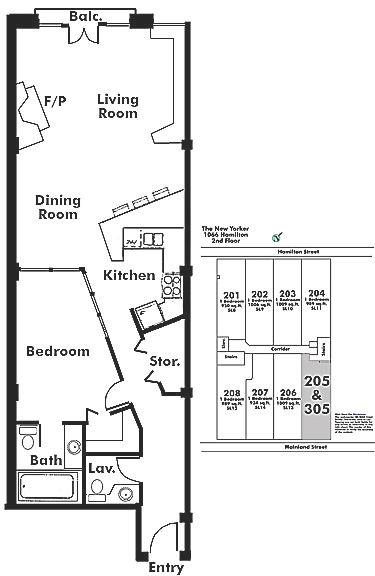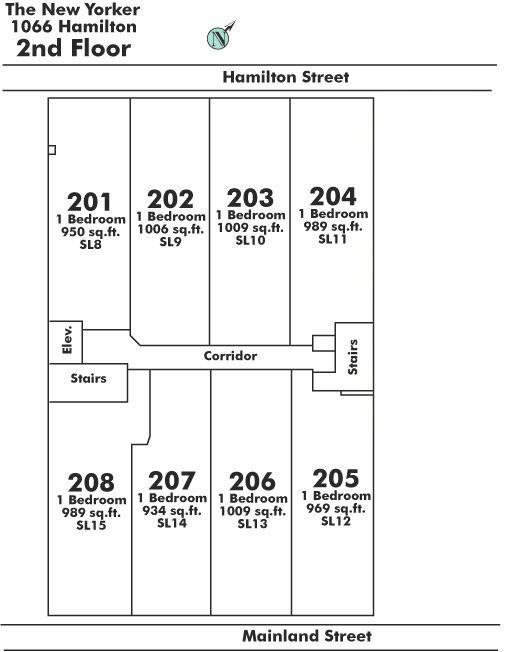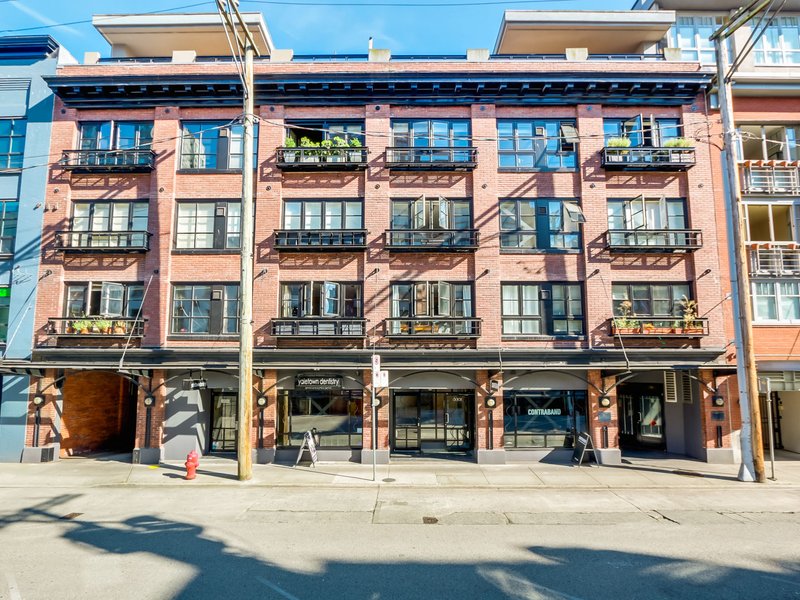205 - 1066 Hamilton Street, Vancouver, V6B 2R9
1 Bed, 1 Bath Condo FOR SALE in Yaletown MLS: R2888341
 We Sell Your Property in 30 days or we will sell it for FREE.
We Sell Your Property in 30 days or we will sell it for FREE.
Request An Evaluation ->
Details
Description
Rarely do renovated New York style lofts become available in the sought-after New Yorker building in Yaletown, making this unit a true gem. Boasting a spacious open floor-plan, this loft features stunning exposed brick walls, terracotta tiled floors, floor-to-ceiling windows, and sandblasted timber beams. This large 1 bedroom (current configuration) has had many updates over the years, including an air-conditioner and high end kitchen appliances. A new communal rooftop deck space with gas BBQ makes this unit a peaceful retreat from the hustle and bustle of central Yaletown. This loft comes complete with 1 underground parking spot and storage locker - a rarity in this building.
Strata ByLaws
Commission Details
History
Amenities
Features
Site Influences
Property Information
| MLS® # | R2888341 |
| Property Type | Apartment |
| Dwelling Type | Apartment Unit |
| Home Style | 1 Storey,Loft/Warehouse Conv. |
| Kitchens | Login to View |
| Year Built | 1911 |
| Parking | Garage Underbuilding |
| Tax | $2,884 in 2022 |
| Strata No | LMS1490 |
| Postal Code | V6B 2R9 |
| Complex Name | The New Yorker |
| Strata Fees | $725 |
| Address | 205 - 1066 Hamilton Street |
| Subarea | Yaletown |
| City | Vancouver |
| Listed By | Engel & Volkers Vancouver |
Floor Area (sq. ft.)
| Main Floor | 1,002 |
| Total | 1,002 |
The New Yorker Buildings Amenities
Location
The New Yorker Building Pets Restrictions
| Pets Allowed: | 2 |
| Dogs Allowed: | Yes |
| Cats Allowed: | Yes |
Other Condos For Sale in 1066 Hamilton Street, Vancouver
| Date | Address | Bed | Bath | Asking Price | Sqft | $/Sqft | DOM | Brokerage |
|---|---|---|---|---|---|---|---|---|
| 05/29/2024 | 205 1066 Hamilton Street | 1 | 1 | $949,000 | 1002 | $947 | 35 | Engel & Volkers Vancouver |
| Avg: | $949,000 | 1002 | $947 | 35 |
Building Overview
BUILDING WEBSITE New Yorker at 1066 Hamilton Street, Vancouver, BC, V6B 2R9, Yaletown Neighborhood,24 suites, 4 levels, built 1995. This website contains: current building MLS listings & MLS sale info, building floor plans & strata plans, pictures of lobby & common area, developer, strata & concierge contact info, interactive 3D & Google location Maps linkwww.6717000.com/maps with downtown intersection virtual tours, downtown listing assignment lists of buildings under construction & aerial/satellite pictures of this building. For more info, click the side bar of this page or use the search feature in the top right hand corner of any page. Building map location; Building #062-Map1, Concord Pacific, Downtown & Yaletown Area.
Building Information
| Building Name: | The New Yorker |
| Building Address: | 1066 Hamilton Street, Vancouver, V6B 2R9 |
| Levels: | 4 |
| Suites: | 24 |
| Status: | Completed |
| Built: | 1994 |
| Title To Land: | Freehold Strata |
| Building Type: | Strata Lofts |
| Strata Plan: | LMS1490 |
| Subarea: | Downtown Vw |
| Area: | Vancouver West |
| Board Name: | Real Estate Board Of Greater Vancouver |
| Management: | Self Managed |
| Units in Development: | 24 |
| Units in Strata: | 24 |
| Subcategories: | Strata Lofts |
| Property Types: | Freehold Strata |
| Developer Name: | Bogner Development Group Ltd |
Building Construction Info
| Year Built: | 1994 |
| Levels: | 4 |
| Construction: | Brick |
| Rain Screen: | No |
| Roof: | Other |
| Foundation: | Concrete Perimeter |
| Exterior Finish: | Brick |
Maintenance Fee Includes
| Caretaker |
| Garbage Pickup |
| Gardening |
| Gas |
| Hot Water |
| Management |
Building Features
| Elevator |
| In-suite Laundry |
| Storage |
| Date | Address | Bed | Bath | Kitchen | Asking Price | $/Sqft | DOM | Levels | Built | Living Area | Lot Size |
|---|---|---|---|---|---|---|---|---|---|---|---|
| 05/29/2024 | This Property | 1 | 1 | 1 | $949,000 | Login to View | 35 | 1 | 1911 | 1,002 sqft | N/A |
| 06/12/2024 | 1901 1480 Howe Street |
1 | 1 | 1 | $948,000 | Login to View | 21 | 1 | 2020 | 660 sqft | N/A |
| 04/29/2024 | 1402 1455 Howe Street |
1 | 1 | 1 | $947,000 | Login to View | 65 | 1 | 2007 | 740 sqft | N/A |
| 06/10/2024 | 805 1199 Marinaside Crescent |
1 | 1 | 0 | $939,000 | Login to View | 23 | 1 | 1999 | 800 sqft | N/A |
| 04/22/2024 | 3108 1495 Richards Street |
1 | 1 | 1 | $948,000 | Login to View | 72 | 1 | 2004 | 728 sqft | N/A |
| 01/10/2024 | 2901 198 Aquarius Mews |
1 | 1 | 1 | $960,000 | Login to View | 175 | 1 | 1999 | 760 sqft | N/A |
| Date | Address | Bed | Bath | Kitchen | Asking Price | $/Sqft | DOM | Levels | Built | Living Area | Lot Size |
|---|---|---|---|---|---|---|---|---|---|---|---|
| 16 hours ago | 2102 33 Smithe Street |
2 | 2 | 1 | $1,398,000 | Login to View | 1 | 1 | 2008 | 1,077 sqft | N/A |
| 16 hours ago | 1502 1111 Marinaside Crescent |
3 | 3 | 1 | $4,499,000 | Login to View | 1 | 1 | 1999 | 1,992 sqft | N/A |
| 18 hours ago | 410 Beach Crescent |
2 | 3 | 1 | $2,998,000 | Login to View | 1 | 2 | 2005 | 1,582 sqft | N/A |
| 19 hours ago | 2502 583 Beach Crescent |
2 | 2 | 1 | $1,350,000 | Login to View | 1 | 1 | 2005 | 1,159 sqft | N/A |
| 19 hours ago | 2005 1010 Richards Street |
1 | 1 | 1 | $599,900 | Login to View | 1 | 1 | 2003 | 537 sqft | N/A |
| 21 hours ago | 2101 1033 Marinaside Crescent |
1 | 1 | 1 | $1,079,000 | Login to View | 1 | 1 | 2002 | 791 sqft | N/A |
| 21 hours ago | 2208 1438 Richards Street |
1 | 1 | 1 | $898,000 | Login to View | 1 | 1 | 2004 | 724 sqft | N/A |
| 21 hours ago | 403 1072 Hamilton Street |
1 | 1 | 1 | $569,000 | Login to View | 1 | 1 | 2000 | 560 sqft | N/A |
| 22 hours ago | 1008 198 Aquarius Mews |
2 | 2 | 1 | $1,470,000 | Login to View | 1 | 1 | 1999 | 1,000 sqft | N/A |
| 23 hours ago | A505 431 Pacific Street |
2 | 2 | 1 | $1,349,900 | Login to View | 1 | 1 | 1989 | 1,368 sqft | N/A |
Frequently Asked Questions About 205 - 1066 Hamilton Street
Disclaimer: Listing data is based in whole or in part on data generated by the Real Estate Board of Greater Vancouver and Fraser Valley Real Estate Board which assumes no responsibility for its accuracy. - The advertising on this website is provided on behalf of the BC Condos & Homes Team - Re/Max Crest Realty, 300 - 1195 W Broadway, Vancouver, BC


















































