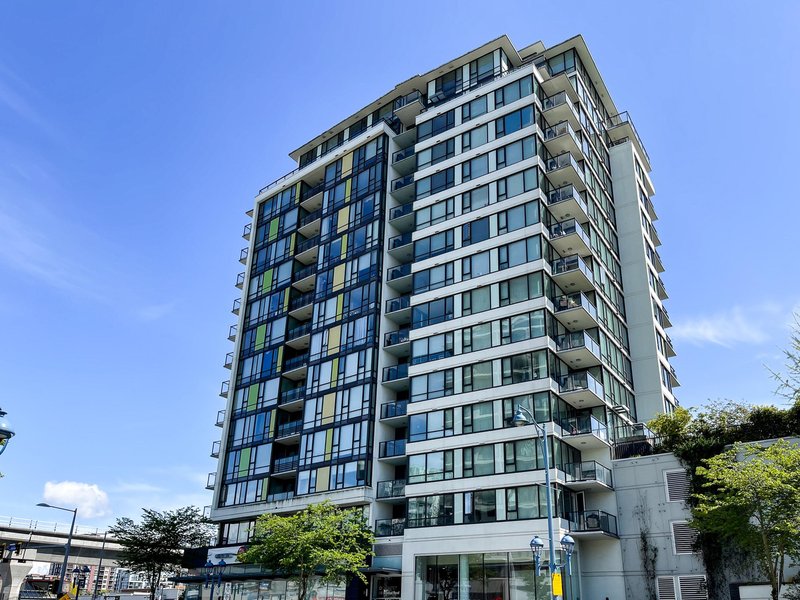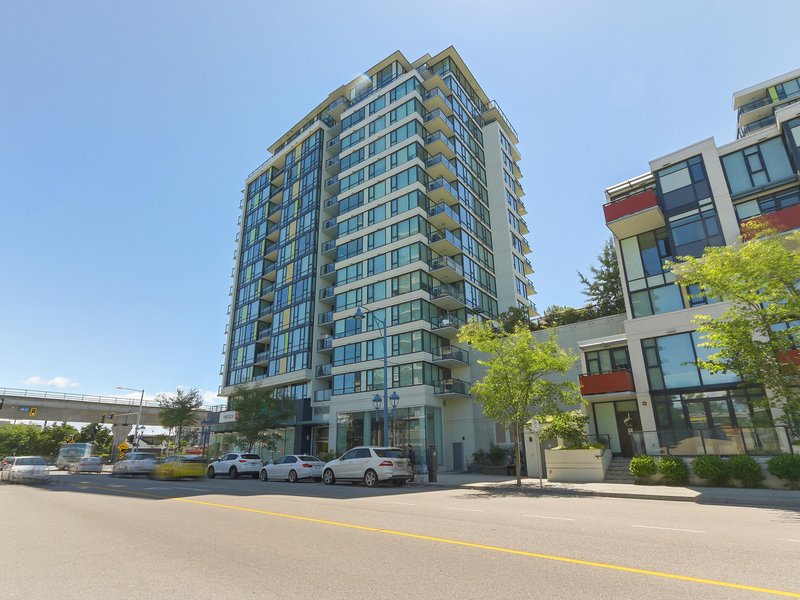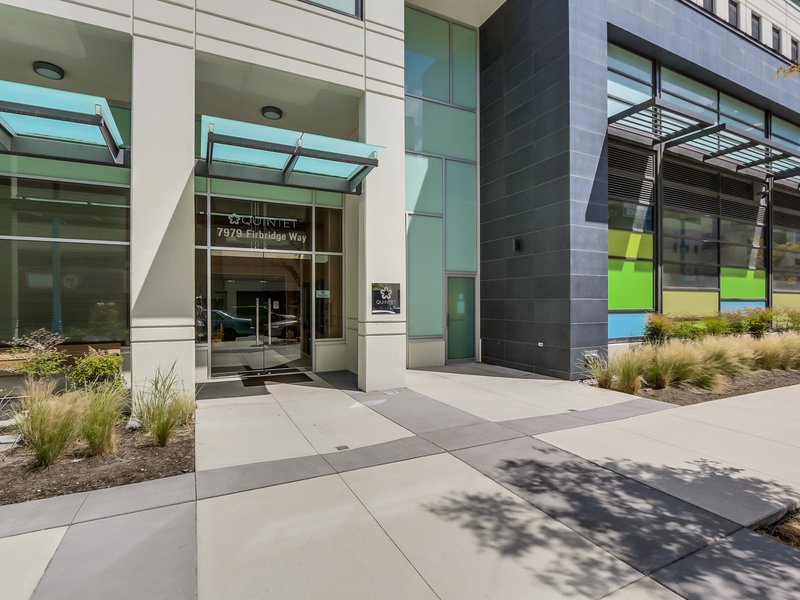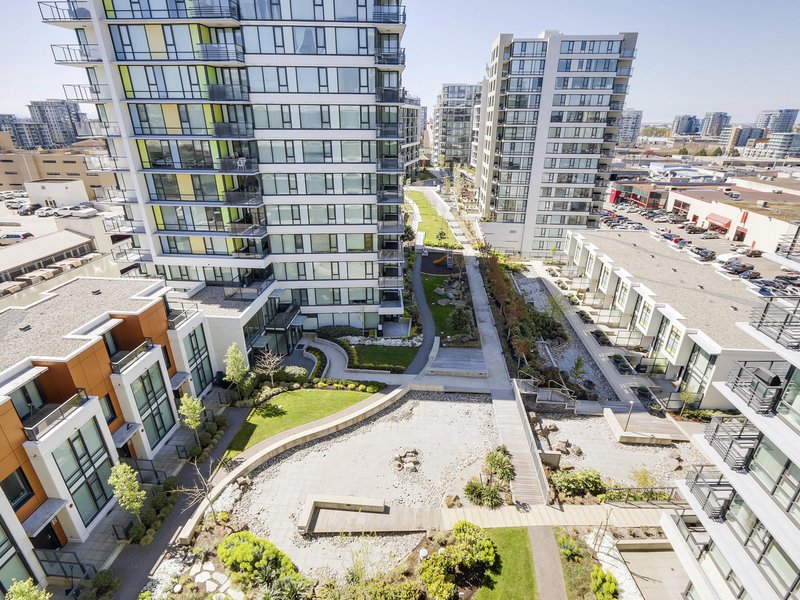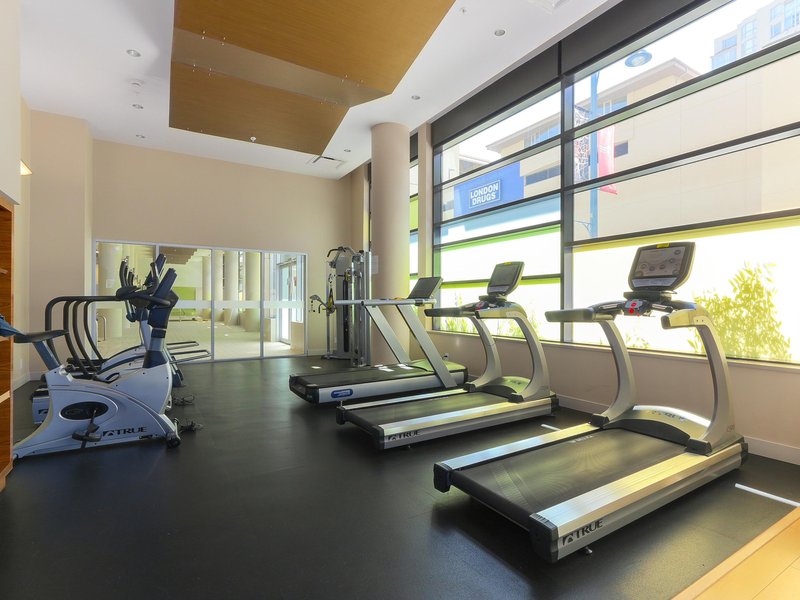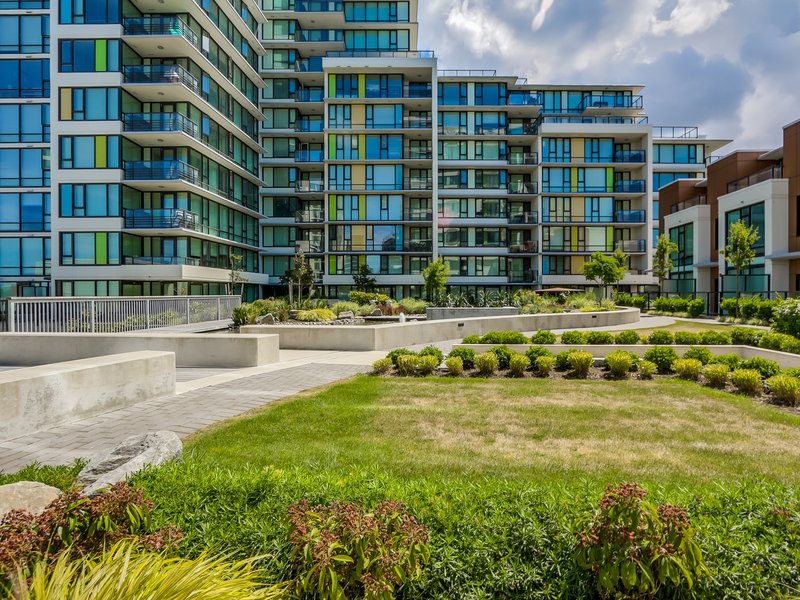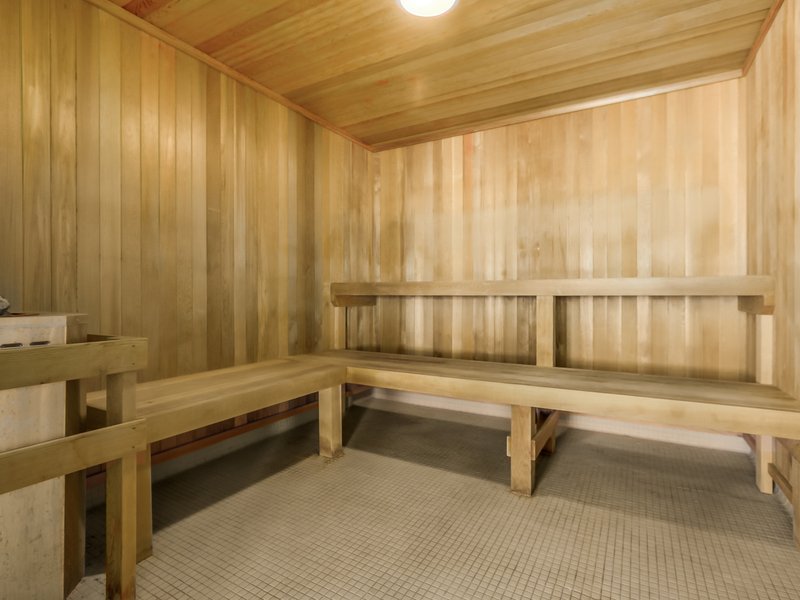1507 - 7979 Firbridge Way, Richmond, V6X 0K7
2 Bed, 2 Bath Condo FOR SALE in Brighouse MLS: R2891924
Details
Description
"Quintet" 5 Towers community in Richmond Centre. Bright & quiet South facing corner condo overlooking garden with water features 2 bedrooms & 2 baths, 1 balcony, engineered hardwood floor, quartz counters with "Bosch" stainless steel appliances. Fair strata fee includes city utilities. Almost 20,000 sq.ft. amenities include five star clubhouse with indoor pool and sauna, jacuzzi, gym, party room all in this building & big courtyard garden. Steps from community centre, Richmond Centre, Lansdowne Mall, Canada Line & Kwantlen Polytechnic University.

Strata ByLaws
History
Mortgage
| Downpayment | |
| Rental Income | |
| Monthly Mortgage Payment | |
| Effective Monthly Mortgage Payment | |
| Qualification Monthly Payment | |
| Interest Rate | |
| Qualification Interest Rate | |
| Income Required | |
| Qualification Annual Income Required | |
| CMHC Fees | |
| Amortization Period |
Mortgages can be confusing. Got Questions? Call us 604-330-3784
Amenities
Features
Site Influences
Property Information
| MLS® # | R2891924 |
| Property Type | Apartment |
| Dwelling Type | Apartment Unit |
| Home Style | 1 Storey |
| Kitchens | Login to View |
| Year Built | 2013 |
| Parking | Garage Underbuilding |
| Tax | $2,541 in 2023 |
| Strata No | EPS1653 |
| Postal Code | V6X 0K7 |
| Complex Name | Quintet |
| Strata Fees | $503 |
| Address | 1507 - 7979 Firbridge Way |
| Subarea | Brighouse |
| City | Richmond |
| Listed By | Macdonald Realty Westmar |
Floor Area (sq. ft.)
| Main Floor | 940 |
| Total | 940 |
Location
| Date | Address | Bed | Bath | Kitchen | Asking Price | $/Sqft | DOM | Levels | Built | Living Area | Lot Size |
|---|---|---|---|---|---|---|---|---|---|---|---|
| 06/05/2024 | This Property | 2 | 2 | 1 | $929,800 | Login to View | 262 | 1 | 2013 | 940 sqft | N/A |
| 01/31/2025 | 301 7977 Lansdowne |
2 | 2 | 0 | $949,900 | Login to View | 22 | 1 | 2025 | 784 sqft | N/A |
| 01/10/2025 | 504 6320 No. 3 Road |
2 | 2 | 1 | $939,000 | Login to View | 43 | 1 | 2023 | 899 sqft | N/A |
| 11/14/2024 | 740 8133 Cook Road |
2 | 2 | 1 | $943,000 | Login to View | 100 | 1 | 2022 | 874 sqft | N/A |
| 01/31/2025 | 1001 5593 No. 3 Road |
2 | 2 | 1 | $925,000 | Login to View | 22 | 1 | 2025 | 920 sqft | N/A |
| 01/20/2025 | 6018 5511 Hollybridge Way |
2 | 2 | 1 | $939,900 | Login to View | 33 | 2 | 2013 | 1,334 sqft | N/A |
| 01/31/2025 | 407 7977 Lansdowne Road |
2 | 2 | 1 | $953,900 | Login to View | 22 | 1 | 2025 | 813 sqft | N/A |
| 01/23/2025 | 904 8133 Cook Road |
2 | 2 | 1 | $910,000 | Login to View | 30 | 1 | 2022 | 874 sqft | N/A |
| 02/03/2025 | 1505 5788 Gilbert Road |
2 | 2 | 1 | $918,000 | Login to View | 19 | 1 | 2022 | 842 sqft | N/A |
| 02/03/2025 | 1809 8033 Saba Road |
2 | 2 | 1 | $919,000 | Login to View | 19 | 1 | 2010 | 1,080 sqft | N/A |
| Date | Address | Bed | Bath | Kitchen | Asking Price | $/Sqft | DOM | Levels | Built | Living Area | Lot Size |
|---|---|---|---|---|---|---|---|---|---|---|---|
| 16 hours ago | 319 5580 No. 3 Road |
3 | 3 | 1 | $1,588,000 | Login to View | 1 | 2 | 2018 | 1,721 sqft | N/A |
| 17 hours ago | 1205 7333 Murdoch Avenue |
2 | 2 | 1 | $835,000 | Login to View | 1 | 1 | 2016 | 854 sqft | N/A |
| 18 hours ago | 206 8428 Park Road |
2 | 2 | 0 | $798,000 | Login to View | 1 | 1 | 2024 | 836 sqft | N/A |
| 21 hours ago | 604 5766 Gilbert Road |
2 | 1 | 1 | $768,777 | Login to View | 1 | 1 | 2022 | 755 sqft | N/A |
| 21 hours ago | 101 8428 Park Road |
1 | 1 | 0 | $589,000 | Login to View | 1 | 1 | 2024 | 618 sqft | N/A |
| 23 hours ago | 606 6351 Buswell Street |
2 | 2 | 1 | $798,000 | Login to View | 1 | 1 | 2008 | 933 sqft | N/A |
| 19 hours ago | 15 8968 Cook Crescent |
3 | 4 | 0 | $1,699,800 | Login to View | 2 | 3 | 2025 | 1,738 sqft | N/A |
| 23 hours ago | 218 8699 Spires Road |
4 | 4 | 2 | $1,999,800 | Login to View | 2 | 3 | 2025 | 2,225 sqft | N/A |
| 23 hours ago | 217 8699 Spires Road |
3 | 3 | 1 | $1,539,800 | Login to View | 2 | 2 | 2025 | 1,588 sqft | N/A |
| 1 day ago | 303 5520 Mcnaughton Road |
3 | 2 | 1 | $999,000 | Login to View | 2 | 0 | 2025 | 910 sqft | N/A |
Frequently Asked Questions About 1507 - 7979 Firbridge Way
What year was this home built in?
How long has this property been listed for?
Is there a basement in this home?
Disclaimer: Listing data is based in whole or in part on data generated by the Real Estate Board of Greater Vancouver and Fraser Valley Real Estate Board which assumes no responsibility for its accuracy. - The advertising on this website is provided on behalf of the BC Condos & Homes Team - Re/Max Crest Realty, 300 - 1195 W Broadway, Vancouver, BC





















































