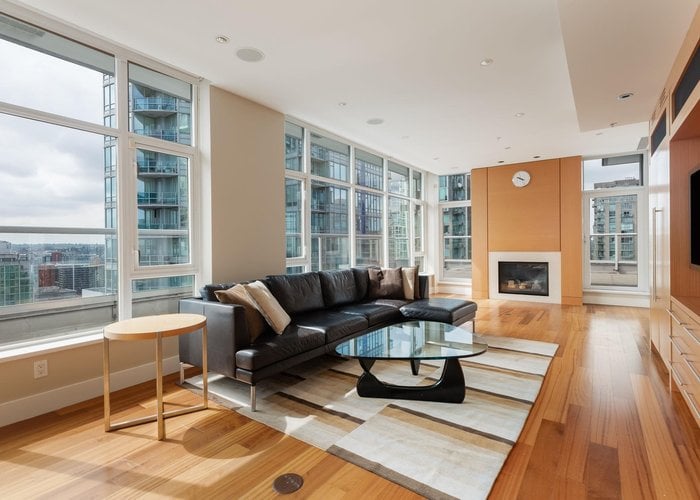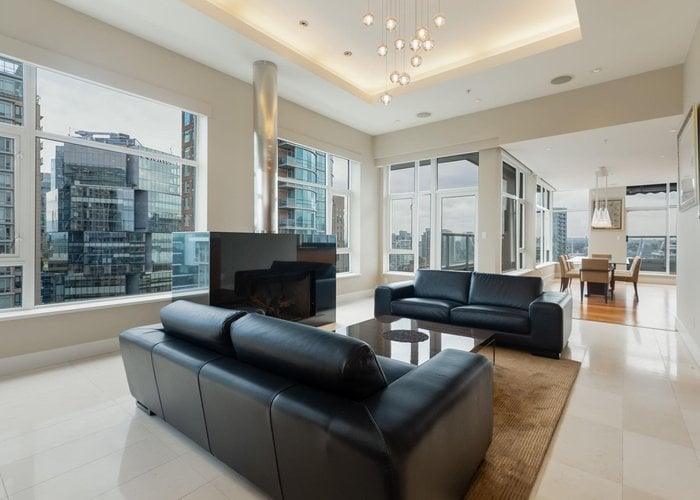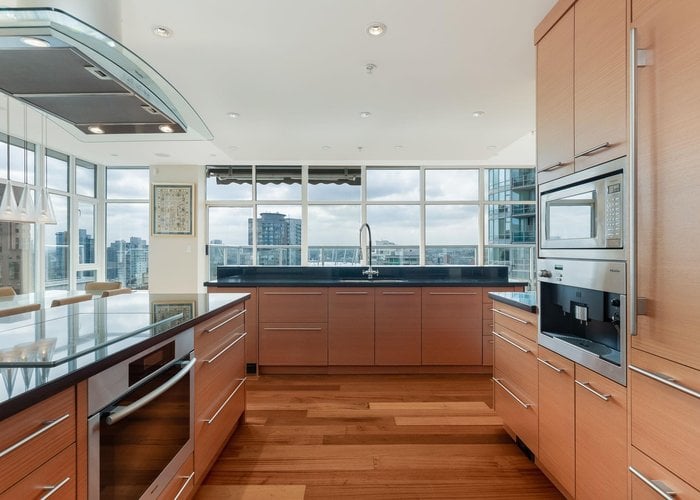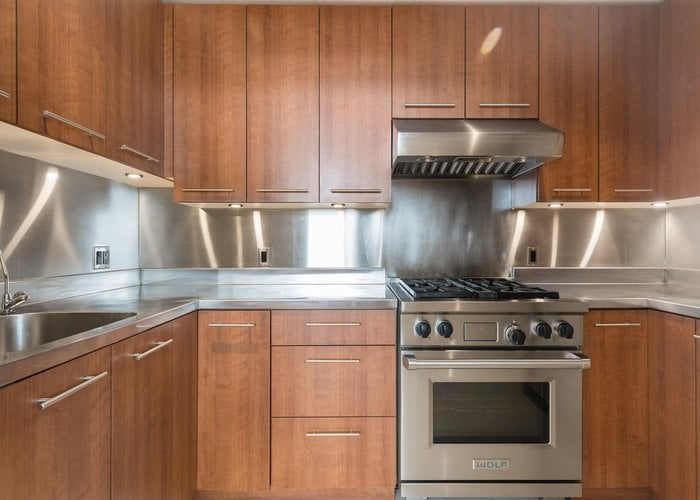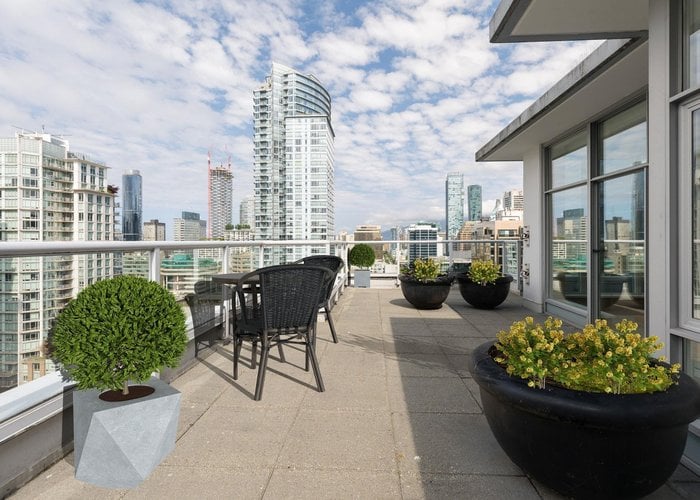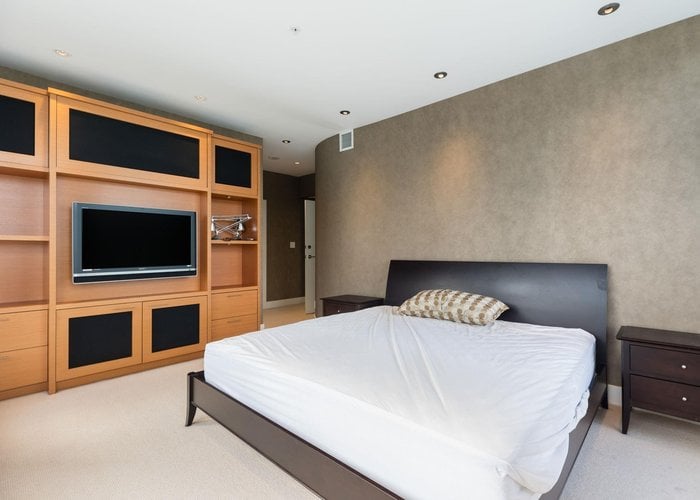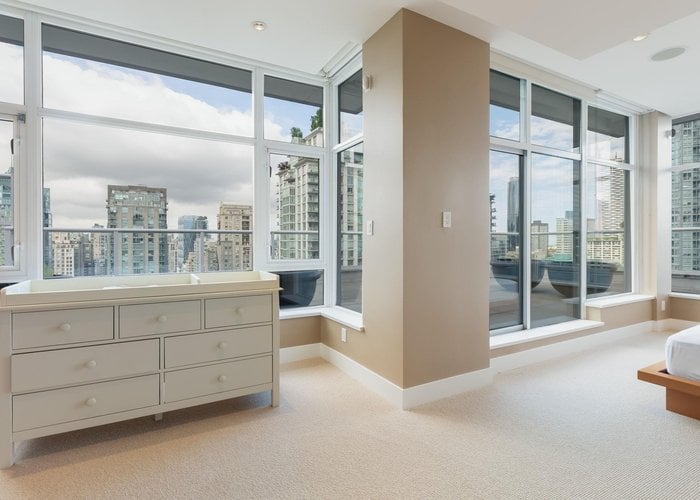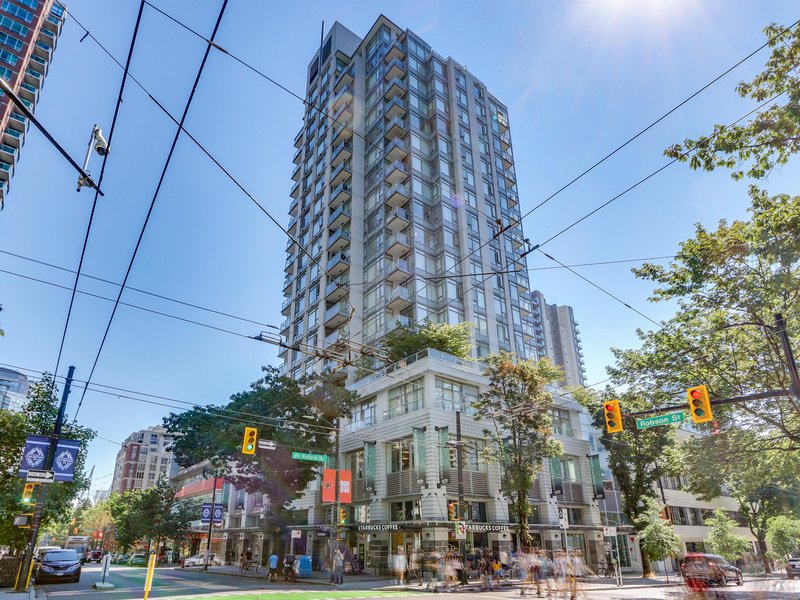PH1901 - 480 Robson Street, Vancouver, V6B 1S1
4 Bed, 4 Bath Condo FOR SALE in Downtown VW MLS: R2892714
Details
Description
Welcome to the PENTHOUSE at R & R. The quintessential residence where you are the only home & the elevator opens directly to your fabulous residential masterpiece. Offering an expansive 3,030 SF floor plan, with views in all directions, you will find a place for everyone & everything in this 4BED+DEN+4BATH custom home. Beautifully designed with higher ceilings & full height custom millwork to match, A/C, stunning wood floors, touch screen surround sound, auto sunshades in living rm, gas FP in both the living & family rooms, 2 kitchens, Miele, Bosch, Subzero, Blanco, 4 parking & 1 huge locker. A stunning 360° view feat North Shore mtns, False Creek, Yaletown & city lights enjoyed from inside or out on your wrap around terrace. Some photos have been virtually staged

Strata ByLaws
History
Mortgage
| Downpayment | |
| Rental Income | |
| Monthly Mortgage Payment | |
| Effective Monthly Mortgage Payment | |
| Qualification Monthly Payment | |
| Interest Rate | |
| Qualification Interest Rate | |
| Income Required | |
| Qualification Annual Income Required | |
| CMHC Fees | |
| Amortization Period |
Mortgages can be confusing. Got Questions? Call us 604-330-3784
Amenities
Features
Site Influences
Property Information
| MLS® # | R2892714 |
| Property Type | Apartment |
| Dwelling Type | Apartment Unit |
| Home Style | Penthouse |
| Kitchens | Login to View |
| Year Built | 2006 |
| Parking | Garage Underbuilding,Visitor Parking |
| Tax | $11,990 in 2023 |
| Strata No | BCS1783 |
| Postal Code | V6B 1S1 |
| Complex Name | R & R |
| Strata Fees | $2,068 |
| Address | PH1901 - 480 Robson Street |
| Subarea | Downtown VW |
| City | Vancouver |
| Listed By | Rennie & Associates Realty Ltd. |
Floor Area (sq. ft.)
| Main Floor | 3,030 |
| Total | 3,030 |
Location
| Date | Address | Bed | Bath | Kitchen | Asking Price | $/Sqft | DOM | Levels | Built | Living Area | Lot Size |
|---|---|---|---|---|---|---|---|---|---|---|---|
| 16 hours ago | 226 188 Keefer Place |
3 | 3 | 1 | $1,648,000 | Login to View | 1 | 3 | 2009 | 1,442 sqft | N/A |
| 17 hours ago | 4008 1289 Hornby Street |
2 | 3 | 1 | $2,399,000 | Login to View | 1 | 1 | 2022 | 1,359 sqft | N/A |
| 20 hours ago | 1920 68 Smithe Street |
1 | 1 | 1 | $868,000 | Login to View | 1 | 1 | 2016 | 730 sqft | N/A |
| 19 hours ago | 2906 688 Abbott Street |
2 | 2 | 1 | $978,800 | Login to View | 2 | 1 | 2007 | 926 sqft | N/A |
| 1 day ago | 4102 777 Richards Street |
2 | 2 | 1 | $1,689,000 | Login to View | 2 | 1 | 2016 | 1,071 sqft | N/A |
| 1 day ago | 2505 1289 Hornby Street |
2 | 2 | 1 | $1,248,000 | Login to View | 2 | 1 | 2022 | 809 sqft | N/A |
| 1 day ago | 1502 68 Smithe Street |
1 | 1 | 1 | $648,000 | Login to View | 2 | 1 | 2016 | 502 sqft | N/A |
| 1 day ago | 307 531 Beatty Street |
2 | 1 | 1 | $845,000 | Login to View | 2 | 1 | 2007 | 726 sqft | N/A |
| 1 day ago | 807 633 Abbott Street |
2 | 2 | 1 | $1,095,000 | Login to View | 2 | 2 | 2009 | 1,020 sqft | N/A |
| 1 day ago | 2302 838 W Hastings Street |
2 | 2 | 1 | $1,150,000 | Login to View | 3 | 1 | 2011 | 917 sqft | N/A |
Frequently Asked Questions About PH1901 - 480 Robson Street
Disclaimer: Listing data is based in whole or in part on data generated by the Real Estate Board of Greater Vancouver and Fraser Valley Real Estate Board which assumes no responsibility for its accuracy. - The advertising on this website is provided on behalf of the BC Condos & Homes Team - Re/Max Crest Realty, 300 - 1195 W Broadway, Vancouver, BC


































