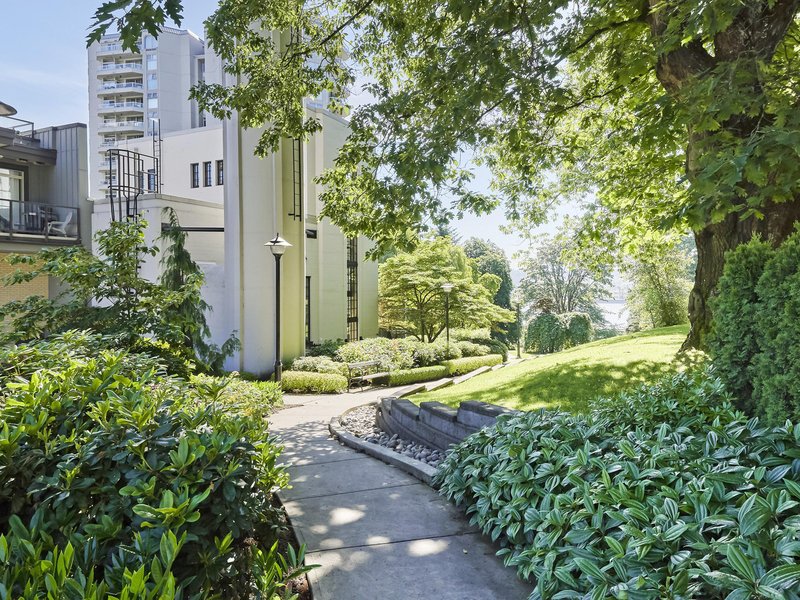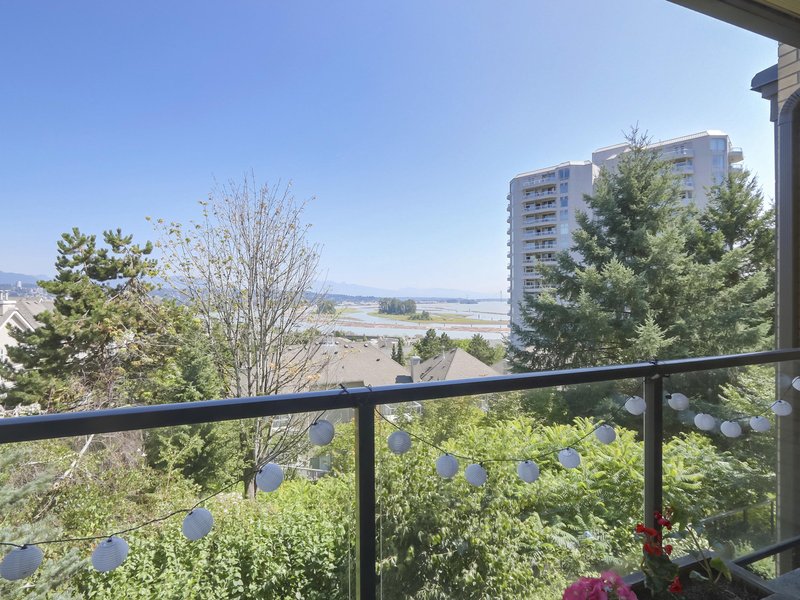208 - 2038 Sandalwood Crescent, Abbotsford, V2S 3H6
2 Bed, 2 Bath Condo FOR SALE in Central Abbotsford MLS: R2899706
Details
Description
Abbotsford has certainly been on the map, due to the ease of access to surrounding communities. According to a recent poll this remarkable City is one of the most popular places for families due to its location. This part of the city is close to great shopping, restaurants, recreation, Abbotsford hospital and airport. UFV is less than 5 minutes away. This 2 bedroom 2 bath is spacious and offers great privacy as the bedrooms are on opposite sides. Large laundry also great for storage. This apartment offer an open concept kitchen, dining and living room. The balcony is large and has ample space for sitting and relaxing on those wonderful summer days. A great place to call home, whether you are downsizing or starting on your amazing homeownership journey. Call now to see!

Strata ByLaws
History
Mortgage
| Downpayment | |
| Rental Income | |
| Monthly Mortgage Payment | |
| Effective Monthly Mortgage Payment | |
| Qualification Monthly Payment | |
| Interest Rate | |
| Qualification Interest Rate | |
| Income Required | |
| Qualification Annual Income Required | |
| CMHC Fees | |
| Amortization Period |
Mortgages can be confusing. Got Questions? Call us 604-330-3784
Amenities
Features
Site Influences
Property Information
| MLS® # | R2899706 |
| Property Type | Apartment |
| Dwelling Type | Apartment Unit |
| Home Style | 1 Storey,Corner Unit |
| Kitchens | Login to View |
| Year Built | 2009 |
| Parking | Garage; Underground |
| Tax | $2,013 in 2023 |
| Strata No | BCS3310 |
| Postal Code | V2S 3H6 |
| Complex Name | The Element |
| Strata Fees | $515 |
| Address | 208 - 2038 Sandalwood Crescent |
| Subarea | Central Abbotsford |
| City | Abbotsford |
| Listed By | RE/MAX Treeland Realty |
Floor Area (sq. ft.)
| Main Floor | 1,011 |
| Total | 1,011 |
Location
| Date | Address | Bed | Bath | Kitchen | Asking Price | $/Sqft | DOM | Levels | Built | Living Area | Lot Size |
|---|---|---|---|---|---|---|---|---|---|---|---|
| 07/02/2024 | This Property | 2 | 2 | 1 | $549,900 | Login to View | 173 | 1 | 2009 | 1,011 sqft | N/A |
| 08/15/2024 | 307 33820 South Fraser Way |
2 | 2 | 1 | $559,700 | Login to View | 129 | 1 | 2025 | 837 sqft | N/A |
| 10/03/2024 | 219 2493 Montrose Avenue |
2 | 2 | 1 | $569,800 | Login to View | 80 | 1 | 2020 | 941 sqft | N/A |
| 07/10/2024 | 105 33898 Pine Street |
2 | 2 | 1 | $535,000 | Login to View | 165 | 1 | 2010 | 975 sqft | N/A |
| 09/03/2024 | 304 33065 Mill Lake Road |
2 | 2 | 1 | $549,900 | Login to View | 110 | 1 | 1995 | 1,260 sqft | N/A |
| 07/04/2024 | 1506 3150 Gladwin Road |
2 | 2 | 1 | $533,000 | Login to View | 171 | 1 | 1991 | 1,254 sqft | N/A |
| 09/26/2024 | 104 33478 Roberts Avenue |
2 | 2 | 0 | $565,000 | Login to View | 87 | 1 | 1995 | 1,042 sqft | N/A |
| 11/26/2024 | 401 32838 Ventura Avenue |
2 | 2 | 1 | $549,700 | Login to View | 26 | 1 | 2021 | 860 sqft | N/A |
| 11/04/2024 | 402 32330 South Fraser Way |
2 | 2 | 1 | $548,000 | Login to View | 48 | 1 | 1993 | 1,286 sqft | N/A |
| 11/06/2024 | 901 3170 Gladwin Road |
2 | 2 | 1 | $524,900 | Login to View | 46 | 17 | 1991 | 1,288 sqft | N/A |
| Date | Address | Bed | Bath | Kitchen | Asking Price | $/Sqft | DOM | Levels | Built | Living Area | Lot Size |
|---|---|---|---|---|---|---|---|---|---|---|---|
| 3 days ago | 34268 Redwood Avenue |
5 | 2 | 2 | $1,199,900 | Login to View | 4 | 2 | 1970 | 2,330 sqft | 8,112 sqft |
| 4 days ago | 2304 Mouldstade Road |
3 | 2 | 1 | $929,900 | Login to View | 5 | 1 | 1949 | 1,395 sqft | 7,425 sqft |
| 4 days ago | 405 2963 Nelson Place |
2 | 2 | 1 | $474,900 | Login to View | 5 | 1 | 1994 | 1,205 sqft | N/A |
| 4 days ago | 33233 George Ferguson Way |
4 | 2 | 1 | $1,250,000 | Login to View | 6 | 2 | 1962 | 1,778 sqft | 11,220 sqft |
| 5 days ago | 510 2649 James Street |
3 | 2 | 1 | $689,900 | Login to View | 6 | 1 | 2021 | 1,042 sqft | N/A |
| 1 week ago | 3847 Lindsay Street |
5 | 4 | 2 | $1,199,900 | Login to View | 9 | 2 | 1980 | 2,200 sqft | 6,002 sqft |
| 5 days ago | 33918 George Ferguson Way |
5 | 3 | 3 | $1,499,000 | Login to View | 10 | 2 | 1955 | 2,756 sqft | 8,610 sqft |
| 1 week ago | 103 2780 Ware Street |
2 | 2 | 1 | $499,900 | Login to View | 10 | 1 | 1990 | 1,140 sqft | N/A |
| 1 week ago | 304 33401 Mayfair Avenue |
2 | 2 | 1 | $419,900 | Login to View | 11 | 1 | 1988 | 1,061 sqft | N/A |
| 1 week ago | 436 2233 Mckenzie Road |
3 | 2 | 1 | $634,900 | Login to View | 11 | 1 | 2009 | 1,030 sqft | N/A |
Frequently Asked Questions About 208 - 2038 Sandalwood Crescent
What year was this home built in?
How long has this property been listed for?
Is there a basement in this home?
Disclaimer: Listing data is based in whole or in part on data generated by the Real Estate Board of Greater Vancouver and Fraser Valley Real Estate Board which assumes no responsibility for its accuracy. - The advertising on this website is provided on behalf of the BC Condos & Homes Team - Re/Max Crest Realty, 300 - 1195 W Broadway, Vancouver, BC

















































































