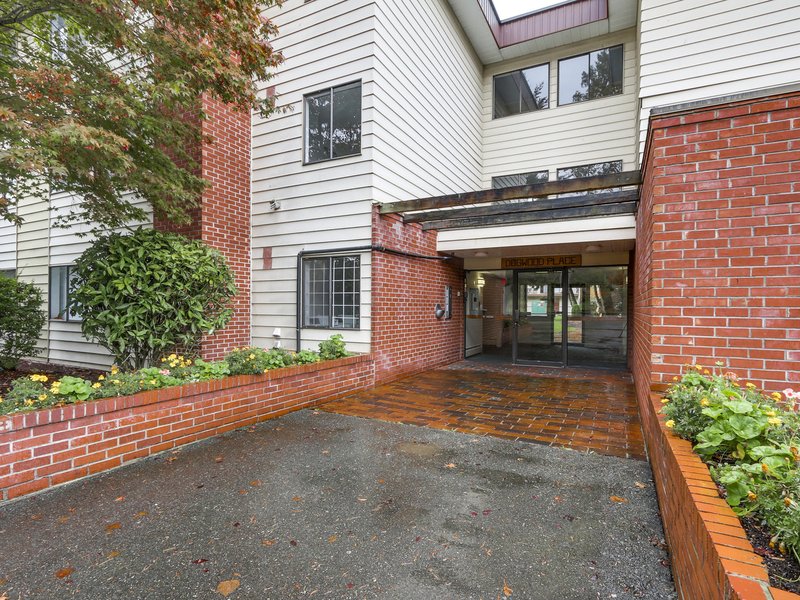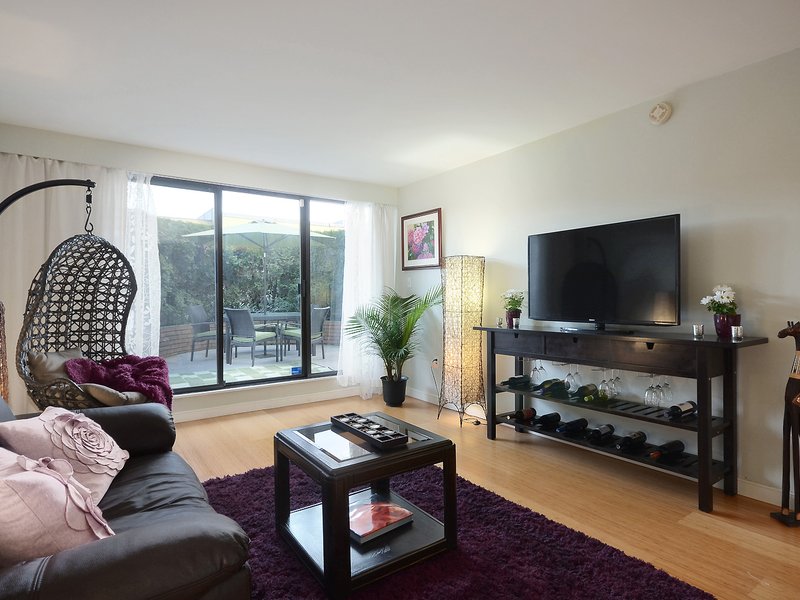435 - 1909 Salton Road, Abbotsford, V2S 5B6
2 Bed, 1 Bath Condo FOR SALE in Central Abbotsford MLS: R2901141
Details
Description
Welcome to Forest Village, a family-friendly complex close to McCallum Junction, w/easy freeway access & a walking bridge to UFV. This top-floor 2-bedroom, 1-bathroom condo features an updated kitchen & bathroom w/stainless steel appliances, new countertops, & cabinets. The unit provides easy access to 2 parking stalls & includes a storage locker. Enjoy a large living room & a walk-in closet in this pet-friendly home. The balcony overlooks the outdoor pool & quiet courtyard with beautiful mature trees. Heat & HW are included in the maintenance fee. Electric vehicle charging & a central location, this nicely updated condo is a great investment property or perfect for 1st time buyers. Check out the virtual tour for more information, call today to book your private showing!

Strata ByLaws
History
Mortgage
| Downpayment | |
| Rental Income | |
| Monthly Mortgage Payment | |
| Effective Monthly Mortgage Payment | |
| Qualification Monthly Payment | |
| Interest Rate | |
| Qualification Interest Rate | |
| Income Required | |
| Qualification Annual Income Required | |
| CMHC Fees | |
| Amortization Period |
Mortgages can be confusing. Got Questions? Call us 604-330-3784
Amenities
Features
Site Influences
Property Information
| MLS® # | R2901141 |
| Property Type | Apartment |
| Dwelling Type | Apartment Unit |
| Home Style | Inside Unit,Upper Unit |
| Kitchens | Login to View |
| Year Built | 1975 |
| Parking | Garage; Underground,Open |
| Tax | $755 in 2023 |
| Strata No | NWS309 |
| Postal Code | V2S 5B6 |
| Complex Name | Forest Village |
| Strata Fees | $634 |
| Address | 435 - 1909 Salton Road |
| Subarea | Central Abbotsford |
| City | Abbotsford |
| Listed By | eXp Realty (Branch) |
Floor Area (sq. ft.)
| Main Floor | 925 |
| Total | 925 |
Location
| Date | Address | Bed | Bath | Kitchen | Asking Price | $/Sqft | DOM | Levels | Built | Living Area | Lot Size |
|---|---|---|---|---|---|---|---|---|---|---|---|
| 07/03/2024 | This Property | 2 | 1 | 1 | $309,900 | Login to View | 172 | 1 | 1975 | 925 sqft | N/A |
| 10/07/2024 | 402 1909 Salton Road |
2 | 1 | 1 | $319,900 | Login to View | 76 | 1 | 1975 | 916 sqft | N/A |
| 09/17/2024 | 205 33369 Old Yale Road |
2 | 1 | 1 | $324,900 | Login to View | 96 | 1 | 1981 | 1,047 sqft | N/A |
| 07/03/2024 | 347 1909 Salton Road |
2 | 1 | 1 | $309,900 | Login to View | 172 | 1 | 1975 | 937 sqft | N/A |
| 10/24/2024 | 303 33870 Fern Street |
2 | 1 | 1 | $329,000 | Login to View | 59 | 1 | 1983 | 845 sqft | N/A |
| 08/16/2024 | 106 33369 Old Yale Road |
2 | 1 | 1 | $309,900 | Login to View | 128 | 1 | 1981 | 1,012 sqft | N/A |
| Date | Address | Bed | Bath | Kitchen | Asking Price | $/Sqft | DOM | Levels | Built | Living Area | Lot Size |
|---|---|---|---|---|---|---|---|---|---|---|---|
| 3 days ago | 34268 Redwood Avenue |
5 | 2 | 2 | $1,199,900 | Login to View | 4 | 2 | 1970 | 2,330 sqft | 8,112 sqft |
| 4 days ago | 2304 Mouldstade Road |
3 | 2 | 1 | $929,900 | Login to View | 5 | 1 | 1949 | 1,395 sqft | 7,425 sqft |
| 4 days ago | 405 2963 Nelson Place |
2 | 2 | 1 | $474,900 | Login to View | 5 | 1 | 1994 | 1,205 sqft | N/A |
| 4 days ago | 33233 George Ferguson Way |
4 | 2 | 1 | $1,250,000 | Login to View | 6 | 2 | 1962 | 1,778 sqft | 11,220 sqft |
| 5 days ago | 510 2649 James Street |
3 | 2 | 1 | $689,900 | Login to View | 6 | 1 | 2021 | 1,042 sqft | N/A |
| 1 week ago | 3847 Lindsay Street |
5 | 4 | 2 | $1,199,900 | Login to View | 9 | 2 | 1980 | 2,200 sqft | 6,002 sqft |
| 5 days ago | 33918 George Ferguson Way |
5 | 3 | 3 | $1,499,000 | Login to View | 10 | 2 | 1955 | 2,756 sqft | 8,610 sqft |
| 1 week ago | 103 2780 Ware Street |
2 | 2 | 1 | $499,900 | Login to View | 10 | 1 | 1990 | 1,140 sqft | N/A |
| 1 week ago | 304 33401 Mayfair Avenue |
2 | 2 | 1 | $419,900 | Login to View | 11 | 1 | 1988 | 1,061 sqft | N/A |
| 1 week ago | 436 2233 Mckenzie Road |
3 | 2 | 1 | $634,900 | Login to View | 11 | 1 | 2009 | 1,030 sqft | N/A |
Frequently Asked Questions About 435 - 1909 Salton Road
What year was this home built in?
How long has this property been listed for?
Is there a basement in this home?
Disclaimer: Listing data is based in whole or in part on data generated by the Real Estate Board of Greater Vancouver and Fraser Valley Real Estate Board which assumes no responsibility for its accuracy. - The advertising on this website is provided on behalf of the BC Condos & Homes Team - Re/Max Crest Realty, 300 - 1195 W Broadway, Vancouver, BC














































































