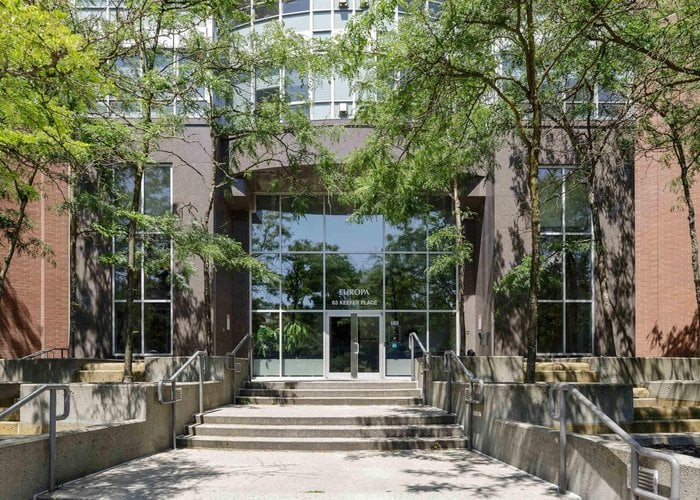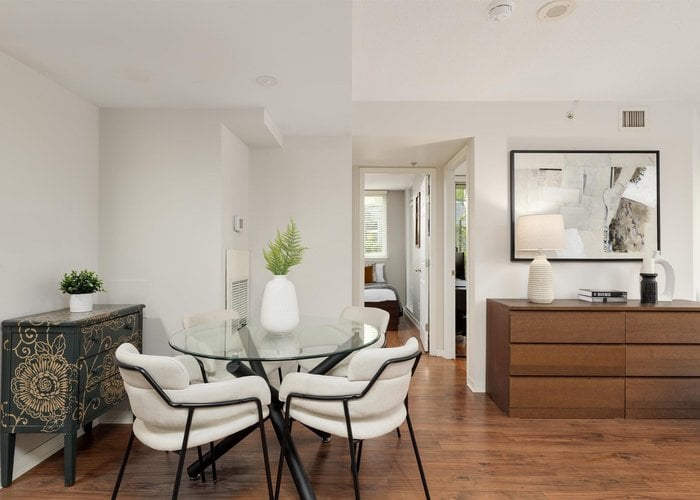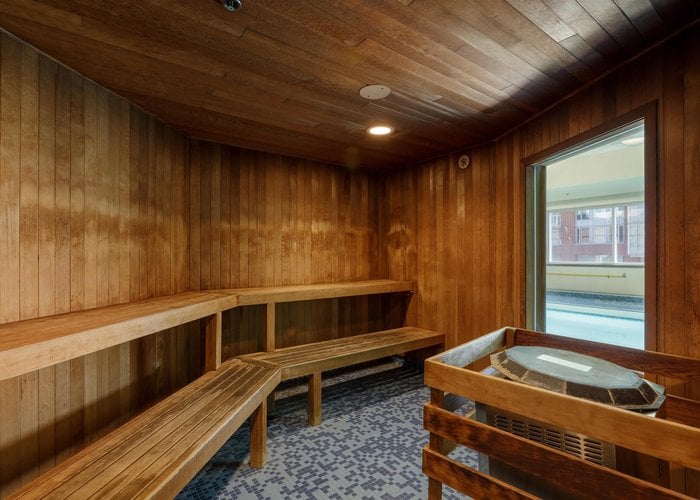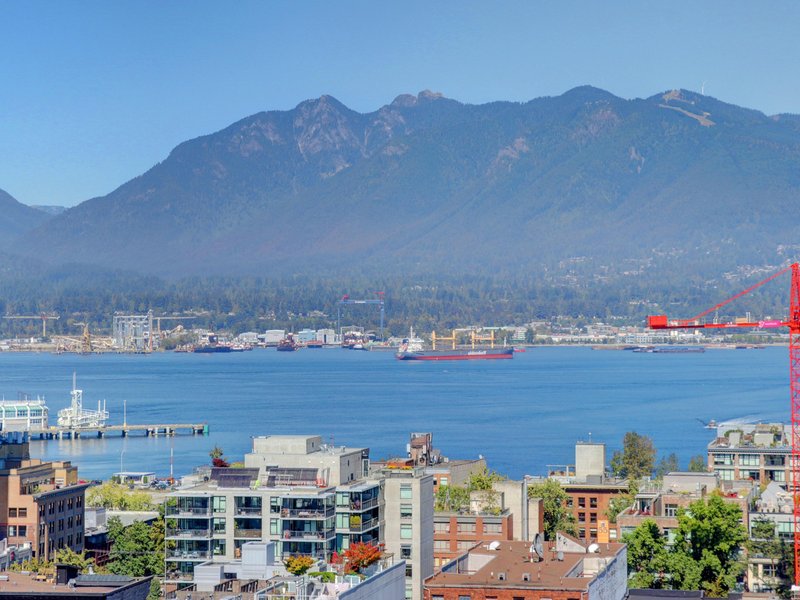502 - 63 Keefer Place, Vancouver, V6B 6N6
3 Bed, 2 Bath Condo FOR SALE in Downtown VW MLS: R2901308
 We Sell Your Property in 30 days or we will sell it for FREE.
We Sell Your Property in 30 days or we will sell it for FREE.
Request An Evaluation ->
Details
Description
Luxury Living at Europa: Rare 3 Bed + Den Corner Unit with Stunning Patio. Enjoy a spacious 675 sq ft patio on the 5th floor surrounded by private hedges, perfect for summer evenings with friends and family. Updated kitchen and bathrooms with modern finishes. Open layout with bedrooms on either side for privacy, each with their own access to the outdoor patio. Features include a gourmet kitchen, cozy gas fireplace, and sunny den/office. Europa offers concierge service, playground, indoor pool, swirl pool, gym, and sauna. Located very conveniently, only steps away of all you need, near restaurants, shops, transit, Rogers Arena, Andy Livingston Park, and International Village Mall. Includes 1 parking, 1 storage, 1 bike locker, ideal for urban living. Don’t miss this opportunity!
Strata ByLaws
Open House
Come see 502 - 63 Keefer Place in person during the following open house times or schedule a private appointment by contacting us.
Commission Details
History
Amenities
Features
Site Influences
Property Information
| MLS® # | R2901308 |
| Property Type | Apartment |
| Dwelling Type | Apartment Unit |
| Home Style | Corner Unit,Inside Unit |
| Kitchens | Login to View |
| Year Built | 2000 |
| Parking | Garage; Underground |
| Tax | $2,822 in 2023 |
| Strata No | LMS4071 |
| Postal Code | V6B 6N6 |
| Complex Name | Europa |
| Strata Fees | $792 |
| Address | 502 - 63 Keefer Place |
| Subarea | Downtown VW |
| City | Vancouver |
| Listed By | RE/MAX City Realty |
Floor Area (sq. ft.)
| Main Floor | 962 |
| Total | 962 |
Europa Buildings Amenities
Location
Europa Building Pets Restrictions
| Pets Allowed: | 2 |
| Dogs Allowed: | Yes |
| Cats Allowed: | Yes |
Other Condos For Sale in 63 Keefer Place, Vancouver
| Date | Address | Bed | Bath | Asking Price | Sqft | $/Sqft | DOM | Brokerage |
|---|---|---|---|---|---|---|---|---|
| 07/03/2024 | 502 63 Keefer Place | 3 | 2 | $1,085,000 | 962 | $1,128 | 2 | RE/MAX City Realty |
| 06/17/2024 | 1210 63 Keefer Place | 1 | 1 | $539,000 | 575 | $937 | 18 | RE/MAX All Points Realty |
| 05/13/2024 | 2207 63 Keefer Place | 1 | 1 | $579,000 | 589 | $983 | 53 | Royal LePage Sussex |
| 05/09/2024 | 1001 63 Keefer Place | 1 | 1 | $567,000 | 575 | $986 | 57 | Easy List Realty |
| 03/05/2024 | TH10 63 Keefer Place | 3 | 3 | $988,000 | 1224 | $807 | 122 | Royal Pacific Lions Gate Realty Ltd. |
| Avg: | $751,600 | 785 | $968 | 2 |
Building Overview
BUILDING WEBSITE Europa at 63 Keefer Street, Vancouver, BC, V6B 6N6, International Village Neighborhood,191 suites, 27 levels, built 1998. This website contains: current building MLS listings & MLS sale info, building floor plans & strata plans, pictures of lobby & common area, developer, strata & concierge contact info, interactive 3D & Google location Maps link www.6717000.com/maps with downtown intersection virtual tours, downtown listing assignment lists of buildings under construction & aerial/satellite pictures of this building. For more info, click the side bar of this page or use the search feature in the top right hand corner of any page. Building map location; Building #114-Map 3, East Coal Harbour, Gastown, Downtown & Citygate Area..
Building Information
| Building Name: | Europa |
| Building Address: | 63 Keefer Place, Vancouver, V6B 6N6 |
| Levels: | 27 |
| Suites: | 191 |
| Status: | Completed |
| Built: | 2000 |
| Title To Land: | Freehold Strata |
| Building Type: | Strata |
| Strata Plan: | LMS4071 |
| Subarea: | Downtown Vw |
| Area: | Vancouver West |
| Board Name: | Real Estate Board Of Greater Vancouver |
| Units in Development: | 191 |
| Units in Strata: | 191 |
| Subcategories: | Strata |
| Property Types: | Freehold Strata |
| Developer Name: | Henderson Development (canada) Ltd. |
| Architect Email: | [email protected] |
| Architect Phone: | 604-669-7710 |
Building Construction Info
| Year Built: | 2000 |
| Levels: | 27 |
| Construction: | Concrete |
| Rain Screen: | Full |
| Roof: | Other |
| Foundation: | Concrete Perimeter |
| Exterior Finish: | Concrete |
Maintenance Fee Includes
| Caretaker |
| Garbage Pickup |
| Gardening |
| Hot Water |
| Management |
| Recreation Facility |
Building Features
| Air Cond./central |
| Exercise Centre |
| In Suite Laundry |
| Pool; Indoor |
| Sauna/steam Room |
| Swirlphool/hot Tub |
| Date | Address | Bed | Bath | Kitchen | Asking Price | $/Sqft | DOM | Levels | Built | Living Area | Lot Size |
|---|---|---|---|---|---|---|---|---|---|---|---|
| 7 hours ago | 301 933 Hornby Street |
0 | 1 | 1 | $499,999 | Login to View | 0 | 1 | 2003 | 468 sqft | N/A |
| 8 hours ago | 555 Helmcken Street |
1 | 2 | 1 | $1,099,900 | Login to View | 0 | 2 | 2006 | 854 sqft | N/A |
| 9 hours ago | 2704 833 Seymour Street |
1 | 1 | 1 | $748,800 | Login to View | 0 | 1 | 2011 | 682 sqft | N/A |
| 9 hours ago | 806 821 Cambie Street |
1 | 1 | 1 | $735,000 | Login to View | 1 | 1 | 2008 | 655 sqft | N/A |
| 10 hours ago | 2002 833 Homer Street |
2 | 2 | 1 | $1,064,000 | Login to View | 1 | 1 | 2010 | 867 sqft | N/A |
| 1 day ago | 303 1238 Burrard Street |
1 | 1 | 1 | $599,900 | Login to View | 1 | 1 | 2003 | 551 sqft | N/A |
| 1 day ago | 1406 888 Homer Street |
1 | 1 | 1 | $769,000 | Login to View | 1 | 1 | 2011 | 685 sqft | N/A |
| 1 day ago | 1003 550 Taylor Street |
0 | 1 | 1 | $525,000 | Login to View | 1 | 1 | 2005 | 554 sqft | N/A |
| 1 day ago | 2607 1289 Hornby Street |
1 | 1 | 1 | $839,999 | Login to View | 1 | 1 | 2022 | 568 sqft | N/A |
| 1 day ago | 807 550 Taylor Street |
2 | 2 | 1 | $845,000 | Login to View | 1 | 1 | 2005 | 884 sqft | N/A |
Frequently Asked Questions About 502 - 63 Keefer Place
Disclaimer: Listing data is based in whole or in part on data generated by the Real Estate Board of Greater Vancouver and Fraser Valley Real Estate Board which assumes no responsibility for its accuracy. - The advertising on this website is provided on behalf of the BC Condos & Homes Team - Re/Max Crest Realty, 300 - 1195 W Broadway, Vancouver, BC





































































