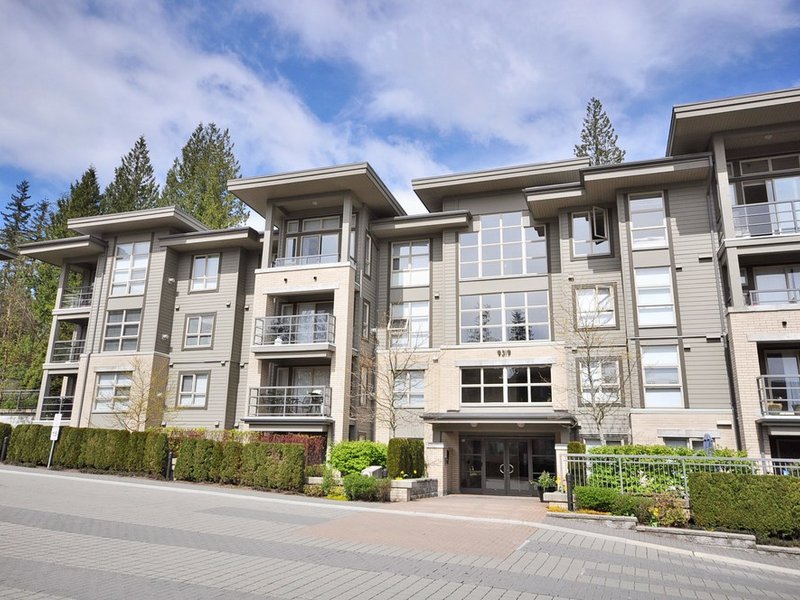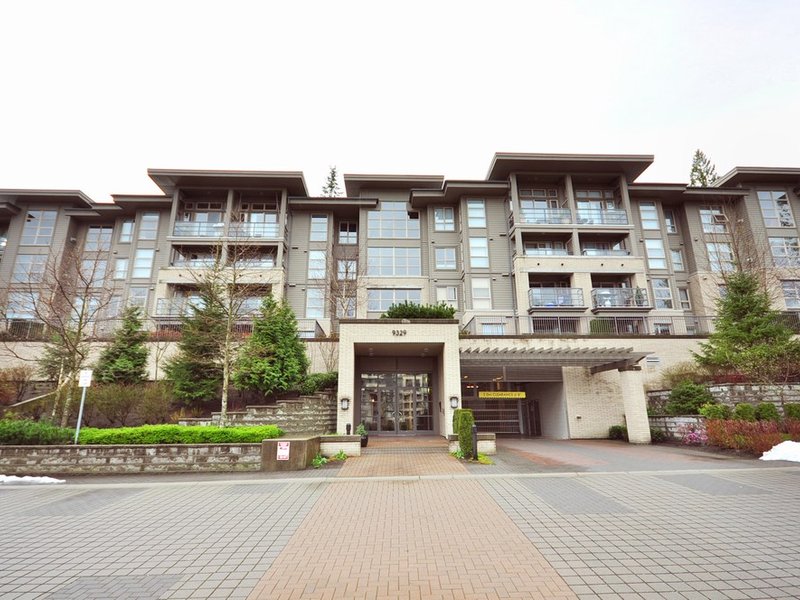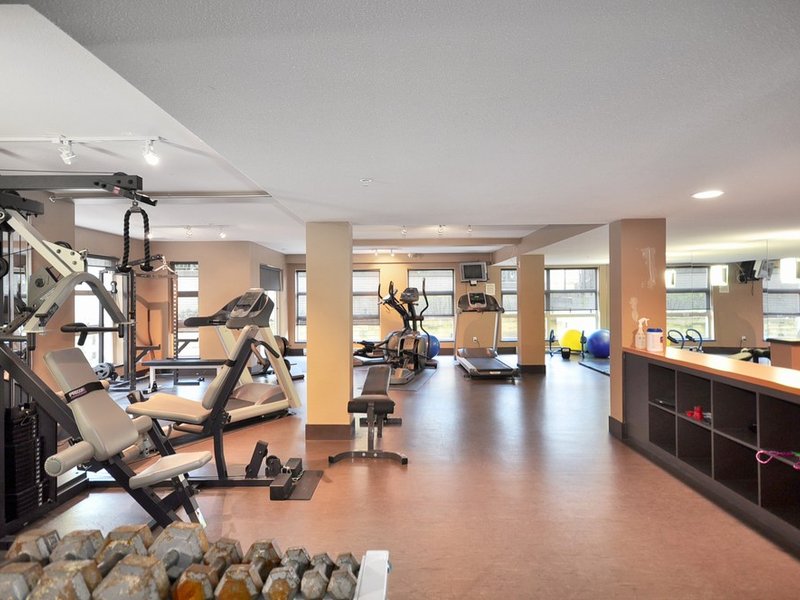409 - 9319 University Crescent, Burnaby, V5A 4Y5
2 Bed, 2 Bath Condo FOR SALE in Simon Fraser Univer. MLS: R2903971
 Request Your Free Home Evaluation with BC Condos and Homes – A Diamond Award-Winning Team!
Request Your Free Home Evaluation with BC Condos and Homes – A Diamond Award-Winning Team!
Get Started ->
Details
Description
Welcome to Harmony at the Highlands! This well-kept, generous 2-bedroom, 2-bathroom unit offers a highly functional layout. Featuring a gas stove, stainless steel appliances, a cozy gas fireplace, and a spacious primary bedroom with an additional nook area perfect for a home office setup, this home boasts numerous desirable features. Ideal for both first-time buyers and investors, the unit provides a serene ambiance with its green belt facing, allowing residents to connect with nature effortlessly. Situated within walking distance to Burnaby Mountain trails, SFU campus, buses, shops, groceries, and restaurants, convenience and accessibility are at your doorstep. Some of the photos are virtually staged.

Strata ByLaws
History
Mortgage
| Downpayment | |
| Rental Income | |
| Monthly Mortgage Payment | |
| Effective Monthly Mortgage Payment | |
| Qualification Monthly Payment | |
| Interest Rate | |
| Qualification Interest Rate | |
| Income Required | |
| Qualification Annual Income Required | |
| CMHC Fees | |
| Amortization Period |
Mortgages can be confusing. Got Questions? Call us 604-330-3784
Amenities
Features
Site Influences
Property Information
| MLS® # | R2903971 |
| Property Type | Apartment |
| Dwelling Type | Apartment Unit |
| Home Style | Upper Unit |
| Kitchens | Login to View |
| Year Built | 2005 |
| Parking | Garage Underbuilding,Garage; Underground,Visitor Parking |
| Tax | $1,559 in 2023 |
| Strata No | BCS1013 |
| Postal Code | V5A 4Y5 |
| Complex Name | Harmony |
| Strata Fees | $409 |
| Address | 409 - 9319 University Crescent |
| Subarea | Simon Fraser Univer. |
| City | Burnaby |
| Listed By | Sutton Group - 1st West Realty |
Floor Area (sq. ft.)
| Main Floor | 884 |
| Total | 884 |
Harmony Buildings Amenities
Location
Harmony Building Pets Restrictions
| Pets Allowed: | 2 |
| Dogs Allowed: | Yes |
| Cats Allowed: | Yes |
Other Condos For Sale in 9319 University Crescent, Burnaby
| Date | Address | Bed | Bath | Asking Price | Sqft | $/Sqft | DOM | Brokerage |
|---|---|---|---|---|---|---|---|---|
| 09/18/2024 | 307 9319 University Crescent | 3 | 2 | $749,000 | 1212 | $618 | 30 | Engel & Volkers Vancouver |
| 08/08/2024 | 316 9319 University Crescent | 2 | 2 | $640,000 | 976 | $656 | 71 | RE/MAX Crest Realty |
| 07/09/2024 | 409 9319 University Crescent | 2 | 2 | $555,000 | 884 | $628 | 101 | Sutton Group - 1st West Realty |
| Avg: | $648,000 | 1024 | $634 | 101 |
Building Information
| Building Name: | Harmony |
| Building Address: | 9319 University Crescent, Burnaby, V5A 4Y5 |
| Levels: | 5 |
| Suites: | 190 |
| Status: | Completed |
| Built: | 2005 |
| Title To Land: | Leasehold |
| Building Type: | Strata |
| Strata Plan: | BCS1013 |
| Subarea: | Simon Fraser Univer. |
| Area: | Burnaby North |
| Board Name: | Real Estate Board Of Greater Vancouver |
| Units in Development: | 184 |
| Units in Strata: | 190 |
| Subcategories: | Strata |
| Property Types: | Leasehold |
Building Construction Info
| Year Built: | 2005 |
| Levels: | 5 |
| Construction: | Frame - Wood |
| Rain Screen: | Full |
| Roof: | Tar And Gravel |
| Foundation: | Concrete Perimeter |
| Exterior Finish: | Brick |
Maintenance Fee Includes
| Caretaker |
| Garbage Pickup |
| Gardening |
| Hot Water |
| Management |
| Recreation Facility |
Building Features
building: West Coast Architectural Design |
| Landscaped Inner Courtyard And Water Feature |
| Porcelain Floors, Cosy Fireplace, Wood Paneling, Seating Area In Elegant Lobby |
| Contemporary Birch Entrance Door |
| Adjacent Forest Trails And Pedestrian Pathways |
interiors : Bamboo Flooring |
| Gas Fireplaces |
| Decora Style Rocker Light Switches |
| Arched Ceiling Details |
kitchens : Bamboo Flooring |
| Eating Nooks |
| Breakfast Bars |
| Fir Laminate Cabinet Doors |
| Tile Backsplashes |
| Convenient Pantry In Some Units |
| Brushed Chrome Track Lighting |
| Double Stainless Steel Sink |
| Polished Chrome Faucet With Pull-out Spray |
bathrooms : Fir Laminate Cabinet Doors |
| Dual Sinks In Some Units |
| Oversized Porcelain Tiles |
| Polished Chrome Faucets And Shower Head |
| Full Width Vanity Mirror |
| Locking Vanity Drawer In Ensuite |
| Polished Chrome Accessories |
convenience : Walk-in Closets |
| Linen Closets In Most Suites |
| Conveniently Placed Outlets For Media And Communication |
| Rough-in For Washer And Drier |
safety : Key Fob Access To Parkade And Common Areas |
| Secured, Well-lit Underground Parkade With Emergency Buttons |
| Underground Visitor Parking |
| Entry Phone With Digital Security Camera Outside Main Lobby |
| Pedestrian Walkways Are Well-lit |
| Deadbolt Lock And Viewer At Home Entries |
| All Units Pre-wired For Security Systems |
| Double Galzed, Thermally Broken Vinyl Windows |
other : Large Decks |
| Yards For Ground Floor Units |
| Exercise Centre |
| Bike Room |
| Date | Address | Bed | Bath | Kitchen | Asking Price | $/Sqft | DOM | Levels | Built | Living Area | Lot Size |
|---|---|---|---|---|---|---|---|---|---|---|---|
| 07/09/2024 | This Property | 2 | 2 | 1 | $555,000 | Login to View | 101 | 1 | 2005 | 884 sqft | N/A |
| 08/08/2024 | 301 9329 University Crescent |
2 | 2 | 1 | $555,000 | Login to View | 71 | 1 | 2005 | 845 sqft | N/A |
| 09/25/2024 | 307 9232 University Crescent |
2 | 2 | 1 | $565,000 | Login to View | 23 | 1 | 2006 | 882 sqft | N/A |
| Date | Address | Bed | Bath | Kitchen | Asking Price | $/Sqft | DOM | Levels | Built | Living Area | Lot Size |
|---|---|---|---|---|---|---|---|---|---|---|---|
| 1 day ago | 308 9888 University Crescent |
2 | 2 | 1 | $711,000 | Login to View | 2 | 2 | 2022 | 853 sqft | N/A |
| 1 day ago | 608 9060 University Crescent |
2 | 2 | 1 | $620,000 | Login to View | 2 | 1 | 2015 | 909 sqft | N/A |
| 1 day ago | 803 7321 Halifax Street |
2 | 2 | 1 | $679,000 | Login to View | 2 | 1 | 1987 | 935 sqft | N/A |
| 14 hours ago | 606 9262 University Crescent |
2 | 1 | 1 | $499,900 | Login to View | 3 | 6 | 2006 | 888 sqft | N/A |
| 2 days ago | 302 9222 University Crescent |
2 | 2 | 1 | $629,900 | Login to View | 3 | 1 | 2008 | 962 sqft | N/A |
| 2 days ago | 004 9288 University Crescent |
2 | 2 | 1 | $699,000 | Login to View | 3 | 1 | 2004 | 1,132 sqft | N/A |
| 1 day ago | 996 Duthie Avenue |
6 | 4 | 3 | $2,698,000 | Login to View | 6 | 2 | 1986 | 3,816 sqft | 7,200 sqft |
| 6 days ago | 38 9229 University Crescent |
2 | 2 | 1 | $720,000 | Login to View | 7 | 2 | 2006 | 1,094 sqft | N/A |
| 1 week ago | 417 9009 Cornerstone Mews |
1 | 1 | 1 | $399,000 | Login to View | 8 | 1 | 2009 | 445 sqft | 445 sqft |
| 1 week ago | 409 9877 University Crescent |
2 | 2 | 1 | $674,000 | Login to View | 9 | 1 | 2017 | 851 sqft | N/A |
Frequently Asked Questions About 409 - 9319 University Crescent
Disclaimer: Listing data is based in whole or in part on data generated by the Real Estate Board of Greater Vancouver and Fraser Valley Real Estate Board which assumes no responsibility for its accuracy. - The advertising on this website is provided on behalf of the BC Condos & Homes Team - Re/Max Crest Realty, 300 - 1195 W Broadway, Vancouver, BC




















































































