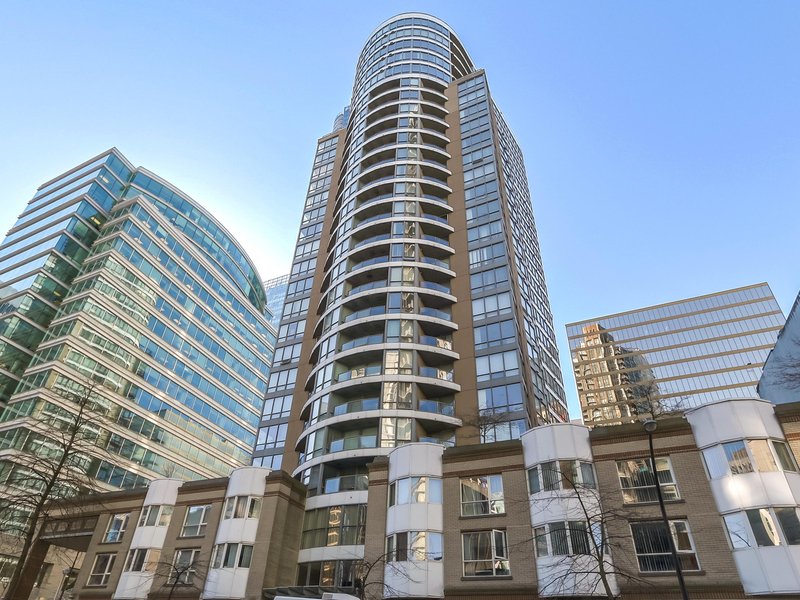602 - 1166 Melville Street, Vancouver, V6E 4P5
1 Bed, 1 Bath Condo FOR SALE in Coal Harbour MLS: R2906068
Details
Description
Discover an extraordinary income-generating property at Orca Place. This bright and spacious 1 bed + 1 bath unit is located in the heart of Coal Harbour. Featuring a practical floor plan, north-facing balcony, and newly renovated bathroom. Orca Place amenities include a meeting room, fitness centre, whirl pool, sauna, on-site management, and visitor parking. Walk-Score of 94 and Transit Score of 100. Only moments away from Robson Street, Sea Wall, and Business District. Plenty of shops, restaurants, and entertainment within short walking distance. Perfect for first time buyers or investors - short term rentals are currently allowed by strata! All furniture can be INCLUDED, making it turnkey.

Strata ByLaws
History
Mortgage
| Downpayment | |
| Rental Income | |
| Monthly Mortgage Payment | |
| Effective Monthly Mortgage Payment | |
| Qualification Monthly Payment | |
| Interest Rate | |
| Qualification Interest Rate | |
| Income Required | |
| Qualification Annual Income Required | |
| CMHC Fees | |
| Amortization Period |
Mortgages can be confusing. Got Questions? Call us 604-330-3784
Amenities
Features
Site Influences
Property Information
| MLS® # | R2906068 |
| Property Type | Apartment |
| Dwelling Type | Apartment Unit |
| Home Style | 1 Storey |
| Kitchens | Login to View |
| Year Built | 1997 |
| Parking | Garage; Underground |
| Tax | $1,713 in 2023 |
| Strata No | LMS2745 |
| Postal Code | V6E 4P5 |
| Complex Name | Orca Place |
| Strata Fees | $382 |
| Address | 602 - 1166 Melville Street |
| Subarea | Coal Harbour |
| City | Vancouver |
| Listed By | RE/MAX Masters Realty |
Floor Area (sq. ft.)
| Main Floor | 506 |
| Total | 506 |
Location
| Date | Address | Bed | Bath | Kitchen | Asking Price | $/Sqft | DOM | Levels | Built | Living Area | Lot Size |
|---|---|---|---|---|---|---|---|---|---|---|---|
| 07/15/2024 | This Property | 1 | 1 | 1 | $678,000 | Login to View | 132 | 1 | 1997 | 506 sqft | N/A |
| 10/10/2024 | 2306 1166 Melville Street |
1 | 1 | 1 | $699,900 | Login to View | 45 | 1 | 1997 | 564 sqft | N/A |
| 08/26/2024 | 1504 1333 W Georgia Street |
1 | 1 | 1 | $675,000 | Login to View | 90 | 1 | 2006 | 562 sqft | N/A |
| 10/23/2024 | 308 1478 W Hastings Street |
1 | 1 | 1 | $668,000 | Login to View | 32 | 1 | 2002 | 557 sqft | N/A |
| 09/16/2024 | 807 555 Jervis Street |
1 | 1 | 1 | $668,000 | Login to View | 69 | 1 | 1996 | 545 sqft | N/A |
| 09/18/2024 | 2408 555 Jervis Street |
1 | 1 | 1 | $698,000 | Login to View | 67 | 1 | 1996 | 545 sqft | N/A |
| Date | Address | Bed | Bath | Kitchen | Asking Price | $/Sqft | DOM | Levels | Built | Living Area | Lot Size |
|---|---|---|---|---|---|---|---|---|---|---|---|
| 3 days ago | 1101 1616 Bayshore Drive |
2 | 2 | 1 | $2,399,000 | Login to View | 4 | 1 | 2006 | 1,513 sqft | N/A |
| 3 days ago | 2921 1128 W Hastings Street |
1 | 1 | 0 | $520,000 | Login to View | 4 | 1 | 2000 | 374 sqft | N/A |
| 4 days ago | 3201 1211 Melville Street |
2 | 2 | 1 | $999,999 | Login to View | 5 | 1 | 2008 | 824 sqft | N/A |
| 5 days ago | 1801 1166 Melville Street |
2 | 2 | 1 | $975,000 | Login to View | 6 | 1 | 1997 | 795 sqft | N/A |
| 1 week ago | 301 1477 W Pender Street |
1 | 1 | 1 | $983,800 | Login to View | 9 | 1 | 2011 | 846 sqft | N/A |
| 1 week ago | 2302 1499 W Pender Street |
2 | 3 | 1 | $2,999,900 | Login to View | 9 | 1 | 2011 | 1,429 sqft | N/A |
| 1 week ago | 510 Cardero Street |
2 | 3 | 1 | $1,859,000 | Login to View | 12 | 3 | 1997 | 1,824 sqft | N/A |
| 1 week ago | 1001 1415 W Georgia Street |
2 | 2 | 1 | $1,199,000 | Login to View | 12 | 1 | 1991 | 1,284 sqft | N/A |
| 1 week ago | 608 1331 W Georgia Street |
1 | 1 | 1 | $599,000 | Login to View | 12 | 1 | 1997 | 526 sqft | N/A |
| 1 week ago | 1105 1189 Melville Street |
1 | 1 | 1 | $778,000 | Login to View | 12 | 1 | 2004 | 670 sqft | N/A |
Frequently Asked Questions About 602 - 1166 Melville Street
Disclaimer: Listing data is based in whole or in part on data generated by the Real Estate Board of Greater Vancouver and Fraser Valley Real Estate Board which assumes no responsibility for its accuracy. - The advertising on this website is provided on behalf of the BC Condos & Homes Team - Re/Max Crest Realty, 300 - 1195 W Broadway, Vancouver, BC















































































































