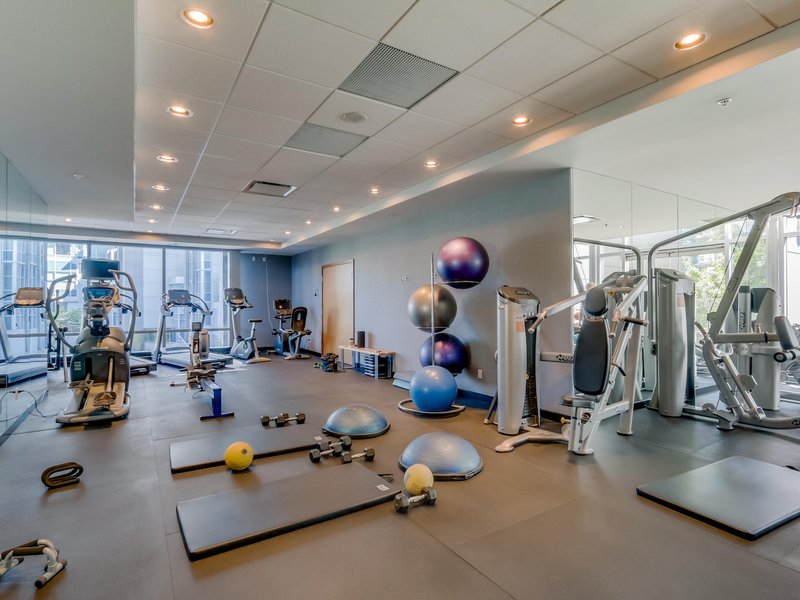3203 - 1281 Cordova Street, Vancouver, V6C 3R5
2 Bed, 2 Bath Condo FOR SALE in Coal Harbour MLS: R2916310
Details
Description
Callisto on the waterfront in Coal Harbour by esteemed Delta Group. This stunning corner suite boasts panoramic NE, S and SW city/water/mountain views from main living areas. The den is set up as an ideal home office. Air-conditioned, gleaming hardwood floor, gas fireplace, stone/wood accented open gourmet kitchen and quality wool carpets in bedrooms. World class amenities include indoor pool, steam room, outdoor hot tub, fitness centre, theatre, event rooms, 24 hr concierge, 2 side-by-side parking stalls and storage locker. All just steps to the community centre, seawall, bike lanes, Stanley Park, shopping, restaurants, marina, new Coal Harbour school + child care centre.

Strata ByLaws
Mortgage
| Downpayment | |
| Rental Income | |
| Monthly Mortgage Payment | |
| Effective Monthly Mortgage Payment | |
| Qualification Monthly Payment | |
| Interest Rate | |
| Qualification Interest Rate | |
| Income Required | |
| Qualification Annual Income Required | |
| CMHC Fees | |
| Amortization Period |
Mortgages can be confusing. Got Questions? Call us 604-330-3784
Amenities
Features
Site Influences
Property Information
| MLS® # | R2916310 |
| Property Type | Apartment |
| Dwelling Type | Apartment Unit |
| Home Style | Corner Unit,Upper Unit |
| Kitchens | Login to View |
| Year Built | 2005 |
| Parking | Garage; Underground,Visitor Parking |
| Tax | $9,168 in 2024 |
| Strata No | BCS1073 |
| Postal Code | V6C 3R5 |
| Complex Name | Callisto |
| Strata Fees | $1,238 |
| Address | 3203 - 1281 Cordova Street |
| Subarea | Coal Harbour |
| City | Vancouver |
| Listed By | Unilife Realty Inc. |
Floor Area (sq. ft.)
| Main Floor | 1,573 |
| Total | 1,573 |
Location
| Date | Address | Bed | Bath | Kitchen | Asking Price | $/Sqft | DOM | Levels | Built | Living Area | Lot Size |
|---|---|---|---|---|---|---|---|---|---|---|---|
| 08/19/2024 | This Property | 2 | 2 | 1 | $3,199,000 | Login to View | 159 | 1 | 2005 | 1,573 sqft | N/A |
| 01/24/2025 | 903 1169 W Cordova Street |
2 | 2 | 1 | $3,180,000 | Login to View | 1 | 1 | 2006 | 1,642 sqft | N/A |
| Date | Address | Bed | Bath | Kitchen | Asking Price | $/Sqft | DOM | Levels | Built | Living Area | Lot Size |
|---|---|---|---|---|---|---|---|---|---|---|---|
| 1 day ago | 903 1169 W Cordova Street |
2 | 2 | 1 | $3,180,000 | Login to View | 1 | 1 | 2006 | 1,642 sqft | N/A |
| 1 day ago | 604 555 Jervis Street |
1 | 1 | 1 | $738,000 | Login to View | 1 | 1 | 1996 | 589 sqft | N/A |
| 2 days ago | 809 1333 W Georgia Street |
2 | 2 | 1 | $969,000 | Login to View | 2 | 1 | 2006 | 968 sqft | N/A |
| 2 days ago | 3306 1111 W Pender Street |
2 | 2 | 1 | $2,149,000 | Login to View | 2 | 1 | 2000 | 1,187 sqft | N/A |
| 2 days ago | 1307 1333 W Georgia Street |
1 | 1 | 1 | $728,000 | Login to View | 3 | 1 | 2006 | 681 sqft | N/A |
| 4 days ago | 103 323 Jervis Street |
2 | 3 | 1 | $3,499,800 | Login to View | 4 | 2 | 2002 | 1,752 sqft | N/A |
| 4 days ago | 3305 1211 Melville Street |
2 | 2 | 1 | $1,398,000 | Login to View | 4 | 1 | 2008 | 1,070 sqft | N/A |
| 4 days ago | 2302 1331 W Georgia Street |
1 | 1 | 1 | $768,000 | Login to View | 4 | 1 | 1997 | 620 sqft | N/A |
| 5 days ago | 301 1233 W Cordova Street |
3 | 3 | 1 | $5,488,000 | Login to View | 5 | 1 | 2003 | 2,905 sqft | N/A |
| 5 days ago | 2909 1239 W Georgia Street |
1 | 1 | 1 | $769,000 | Login to View | 5 | 1 | 1999 | 590 sqft | N/A |
Frequently Asked Questions About 3203 - 1281 Cordova Street
What year was this home built in?
How long has this property been listed for?
Is there a basement in this home?
Disclaimer: Listing data is based in whole or in part on data generated by the Real Estate Board of Greater Vancouver and Fraser Valley Real Estate Board which assumes no responsibility for its accuracy. - The advertising on this website is provided on behalf of the BC Condos & Homes Team - Re/Max Crest Realty, 300 - 1195 W Broadway, Vancouver, BC








































































































