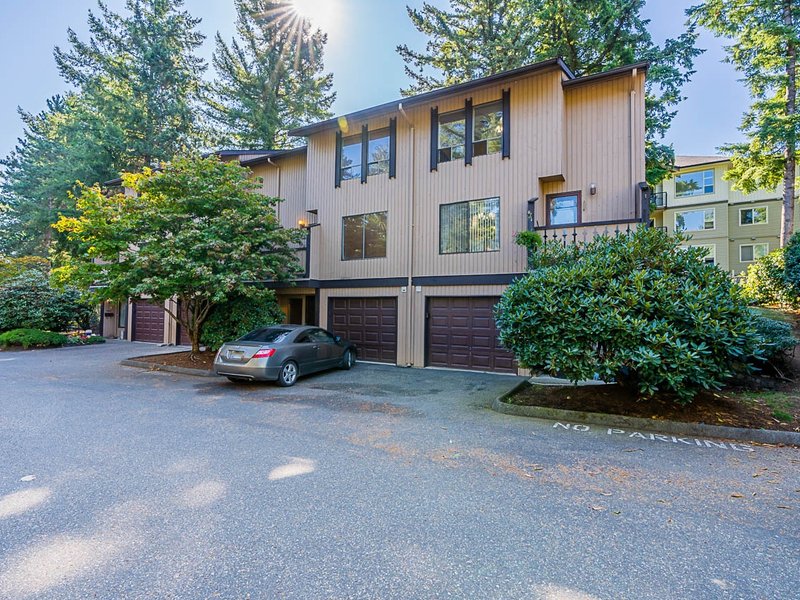31 - 3015 Trethewey Street, Abbotsford, V2T 3R4
4 Bed, 3 Bath Townhouse FOR SALE in Abbotsford West MLS: R2917498
Details
Description
Looking for a large townhome in West Abbotsford?! This family friendly 4 Bedroom & 3 Bathroom home is in a central location and offers over 2000 sq ft of space. Combining the size and privacy of a detached home with the convenience of a townhouse. Enjoy a sizeable kitchen with nook, dining space for hosting dinner parties, and a cozy, inviting living room ideal for family gatherings. The upper level boasts three generously sized bedrooms, including a primary suite with an ensuite bathroom. The basement features a stylish bar room, perfect for a home theatre, a room which could be a guest bedroom, office, or gym and rough in for another bathroom. Recent updates including HWT, paint and appliances. Fully fenced yard off the living room. Carport parking, 1 additional spot and storage too.

Strata ByLaws
History
Mortgage
| Downpayment | |
| Rental Income | |
| Monthly Mortgage Payment | |
| Effective Monthly Mortgage Payment | |
| Qualification Monthly Payment | |
| Interest Rate | |
| Qualification Interest Rate | |
| Income Required | |
| Qualification Annual Income Required | |
| CMHC Fees | |
| Amortization Period |
Mortgages can be confusing. Got Questions? Call us 604-330-3784
Amenities
Features
Property Information
| MLS® # | R2917498 |
| Property Type | Townhouse |
| Dwelling Type | Townhouse |
| Home Style | 2 Storey w/Bsmt. |
| Kitchens | Login to View |
| Year Built | 1979 |
| Parking | Carport; Single |
| Tax | $2,595 in 2023 |
| Strata No | NWS740 |
| Postal Code | V2T 3R4 |
| Complex Name | Birch Grove |
| Strata Fees | $579 |
| Address | 31 - 3015 Trethewey Street |
| Subarea | Abbotsford West |
| City | Abbotsford |
| Listed By | eXp Realty of Canada, Inc. |
Floor Area (sq. ft.)
| Main Floor | 700 |
| Above | 698 |
| Below | 700 |
| Total | 2,098 |
Location
| Date | Address | Bed | Bath | Kitchen | Asking Price | $/Sqft | DOM | Levels | Built | Living Area | Lot Size |
|---|---|---|---|---|---|---|---|---|---|---|---|
| 2 days ago | 38 31445 Ridgeview Drive |
2 | 2 | 1 | $799,999 | Login to View | 3 | 1 | 1994 | 1,862 sqft | N/A |
| 2 days ago | 2937 Southern Crescent |
5 | 5 | 2 | $1,249,900 | Login to View | 3 | 2 | 1992 | 3,322 sqft | 6,783 sqft |
| 2 days ago | 2259 Lynden Street |
5 | 3 | 2 | $1,269,000 | Login to View | 3 | 2 | 1973 | 2,200 sqft | 8,000 sqft |
| 2 days ago | 71 32633 Simon Avenue |
2 | 3 | 1 | $639,000 | Login to View | 4 | 3 | 2017 | 1,155 sqft | N/A |
| 2 days ago | 219 31955 Old Yale Road |
2 | 2 | 1 | $429,900 | Login to View | 4 | 1 | 1981 | 1,051 sqft | N/A |
| 3 days ago | 2371 Bedford Place |
7 | 5 | 3 | $1,499,000 | Login to View | 4 | 2 | 2008 | 3,717 sqft | 9,062 sqft |
| 3 days ago | 2975 Townline Road |
9 | 7 | 4 | $2,139,000 | Login to View | 4 | 3 | 2020 | 4,900 sqft | 7,690 sqft |
| 4 days ago | 17 32310 Mouat Drive |
3 | 3 | 1 | $619,000 | Login to View | 4 | 2 | 1979 | 1,224 sqft | N/A |
| 3 days ago | 306 2211 Clearbrook Road |
1 | 1 | 1 | $299,999 | Login to View | 5 | 1 | 1974 | 719 sqft | N/A |
| 3 days ago | 41 32250 Downes Road |
3 | 2 | 1 | $975,000 | Login to View | 5 | 1 | 1996 | 1,652 sqft | 6,275 sqft |
Frequently Asked Questions About 31 - 3015 Trethewey Street
Disclaimer: Listing data is based in whole or in part on data generated by the Real Estate Board of Greater Vancouver and Fraser Valley Real Estate Board which assumes no responsibility for its accuracy. - The advertising on this website is provided on behalf of the BC Condos & Homes Team - Re/Max Crest Realty, 300 - 1195 W Broadway, Vancouver, BC














































































































