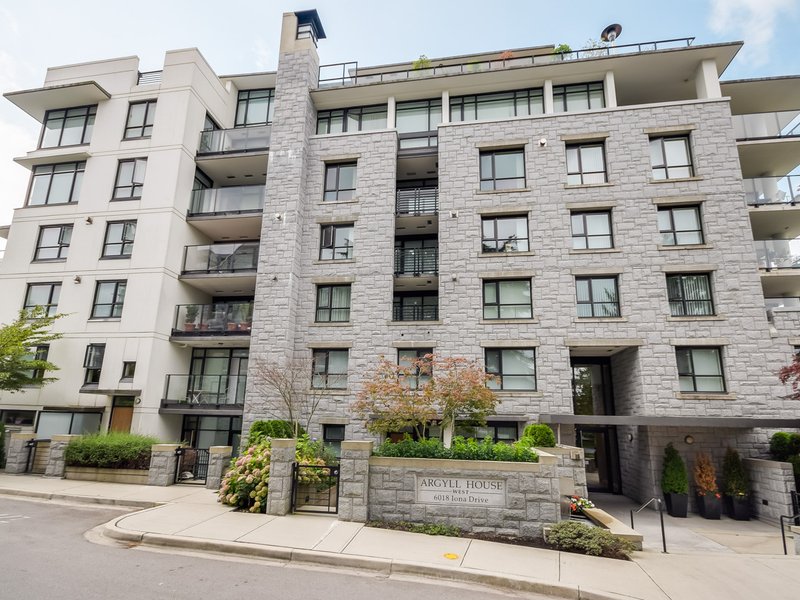6018 Chancellor Mews, Vancouver, V6T 2J5
3 Bed, 4 Bath Condo FOR SALE in University VW MLS: R2917963
Details
Description
Chancellor House at UBC, COMPLETELY RENOVATED in 2021 by Award-Winning Interior Designer Linhan Co., this Concrete WIDE townhouse offers practical luxury. It features 3 bedrooms, 4 baths, and Open concept living area with a CHEF’s kitchen, extended island, and dining space leading to a large private patio. Kitchen is equipped with luxury European appliances, a powerful exhaust, and extensive Italian cabinetry. Flooring includes engineered hardwood, Italian tiles. Master suite supports a king-size bed, includes a walk-in closet, a spa-like ensuite, and ample storage. Dining room can be converted into a 4th bedroom with patio access. Upgrated security features include smart locks and two extra Wide parking spaces.

Strata ByLaws
Mortgage
| Downpayment | |
| Rental Income | |
| Monthly Mortgage Payment | |
| Effective Monthly Mortgage Payment | |
| Qualification Monthly Payment | |
| Interest Rate | |
| Qualification Interest Rate | |
| Income Required | |
| Qualification Annual Income Required | |
| CMHC Fees | |
| Amortization Period |
Mortgages can be confusing. Got Questions? Call us 604-330-3784
Amenities
Site Influences
Property Information
| MLS® # | R2917963 |
| Property Type | Apartment |
| Dwelling Type | Apartment Unit |
| Home Style | 2 Storey w/Bsmt. |
| Kitchens | Login to View |
| Year Built | 2005 |
| Parking | Garage Underbuilding,Visitor Parking |
| Tax | $2,868 in 2023 |
| Strata No | BCS1228 |
| Postal Code | V6T 2J5 |
| Complex Name | Chancellor House |
| Strata Fees | $890 |
| Address | 6018 Chancellor Mews |
| Subarea | University VW |
| City | Vancouver |
| Listed By | RE/MAX City Realty |
Floor Area (sq. ft.)
| Main Floor | 694 |
| Above | 706 |
| Basement | 675 |
| Total | 2,075 |
Location
| Date | Address | Bed | Bath | Kitchen | Asking Price | $/Sqft | DOM | Levels | Built | Living Area | Lot Size |
|---|---|---|---|---|---|---|---|---|---|---|---|
| 2 days ago | 1709 5728 Berton Avenue |
1 | 1 | 1 | $838,000 | Login to View | 2 | 1 | 2013 | 576 sqft | N/A |
| 2 days ago | 207 3478 Wesbrook Mall |
2 | 2 | 1 | $968,000 | Login to View | 2 | 1 | 2010 | 960 sqft | N/A |
| 3 days ago | 1205 5639 Hampton Place |
1 | 1 | 1 | $799,000 | Login to View | 3 | 1 | 2000 | 640 sqft | N/A |
| 1 week ago | 6 5880 Hampton Place |
3 | 3 | 1 | $1,950,000 | Login to View | 7 | 3 | 1992 | 2,007 sqft | N/A |
| 1 week ago | 210 5989 Iona Drive |
2 | 2 | 1 | $1,550,000 | Login to View | 7 | 1 | 2007 | 1,329 sqft | N/A |
| 1 week ago | 235 5835 Hampton Place |
2 | 2 | 1 | $798,000 | Login to View | 8 | 1 | 1994 | 970 sqft | N/A |
| 1 week ago | 408 5629 Birney Avenue |
2 | 2 | 1 | $1,288,000 | Login to View | 9 | 1 | 2021 | 1,075 sqft | N/A |
| 1 week ago | 602 5629 Birney Avenue |
1 | 1 | 1 | $869,000 | Login to View | 9 | 1 | 2021 | 601 sqft | N/A |
| 1 week ago | 310 5681 Birney Avenue |
1 | 1 | 1 | $898,000 | Login to View | 14 | 1 | 2021 | 596 sqft | N/A |
| 2 weeks ago | 205 5683 Hampton Place |
1 | 1 | 1 | $699,999 | Login to View | 14 | 1 | 1997 | 692 sqft | N/A |
Frequently Asked Questions About 6018 Chancellor Mews
Disclaimer: Listing data is based in whole or in part on data generated by the Real Estate Board of Greater Vancouver and Fraser Valley Real Estate Board which assumes no responsibility for its accuracy. - The advertising on this website is provided on behalf of the BC Condos & Homes Team - Re/Max Crest Realty, 300 - 1195 W Broadway, Vancouver, BC












































































































