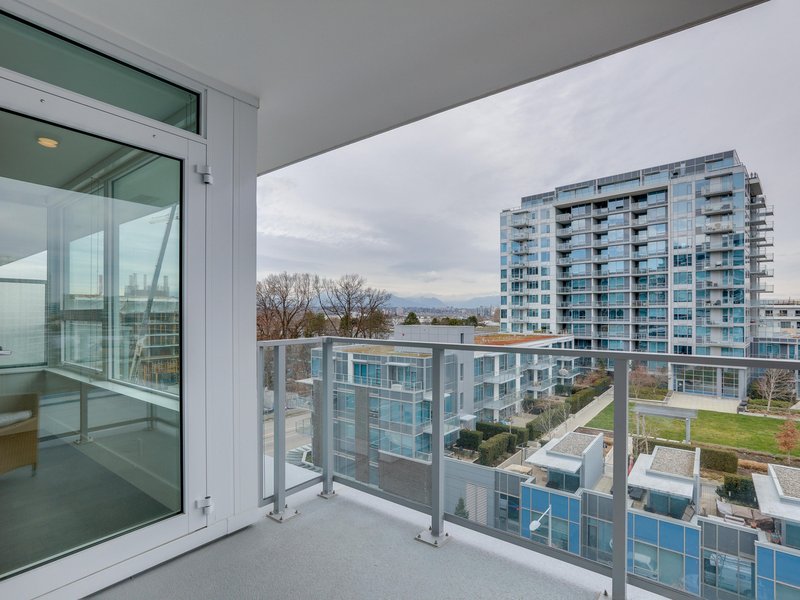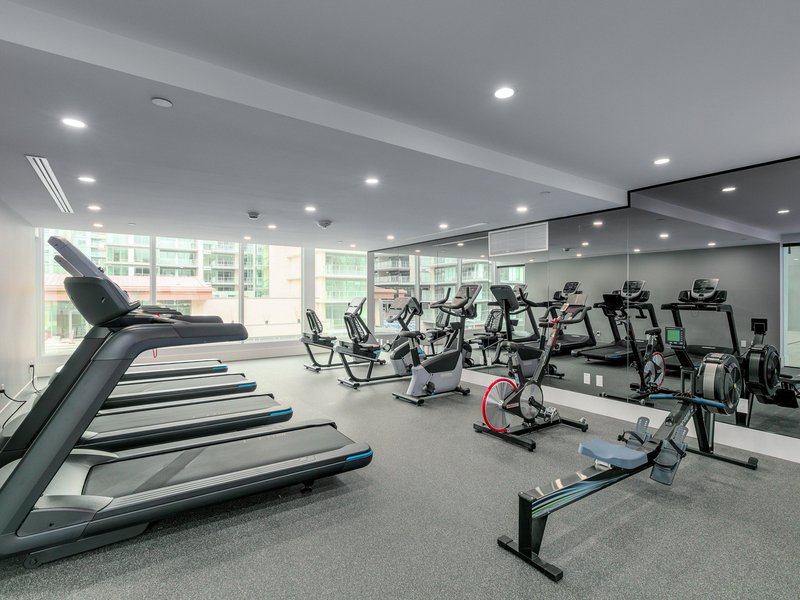1205 - 6900 Pearson Way, Richmond, V5P 4L7
1 Bed, 1 Bath Condo FOR SALE in Brighouse MLS: R2918790
Details
Description
JUST REDUCE 15th January . Gorgeous River Park Place II By IntraCorp in Oval Community. The Unit features 1 bedroom + Den (Size as bedroom, so call Junior 2 bedroom), SW facing Open Garden view. Functional floor plan & spacious living area accessible to balcony, enjoy beautiful view. Nest Thermostat for heating/ cooling, Air- Conditioning. Upgrade laminate floor thru out & Hand held shower in bath. Island in Kitchen Perfect for breakfast & Light Meal. Bosch S/S Kitchen appliances w/ 5 burner gas stove. Microwave Oven, Lots of amenities include karaoke, basketball court, exercise room, game room & more. Close to T & t Supermarket, olympic Oval Restaurant, bank etc....

Strata ByLaws
History
Mortgage
| Downpayment | |
| Rental Income | |
| Monthly Mortgage Payment | |
| Effective Monthly Mortgage Payment | |
| Qualification Monthly Payment | |
| Interest Rate | |
| Qualification Interest Rate | |
| Income Required | |
| Qualification Annual Income Required | |
| CMHC Fees | |
| Amortization Period |
Mortgages can be confusing. Got Questions? Call us 604-330-3784
Amenities
Features
Site Influences
Property Information
| MLS® # | R2918790 |
| Property Type | Apartment |
| Dwelling Type | Apartment Unit |
| Home Style | Upper Unit |
| Kitchens | Login to View |
| Year Built | 2020 |
| Parking | Garage; Underground |
| Tax | $2,052 in 2024 |
| Strata No | EPS5391 |
| Postal Code | V5P 4L7 |
| Strata Fees | $473 |
| Address | 1205 - 6900 Pearson Way |
| Subarea | Brighouse |
| City | Richmond |
| Listed By | Multiple Realty Ltd. |
Floor Area (sq. ft.)
| Main Floor | 670 |
| Total | 670 |
Location
| Date | Address | Bed | Bath | Kitchen | Asking Price | $/Sqft | DOM | Levels | Built | Living Area | Lot Size |
|---|---|---|---|---|---|---|---|---|---|---|---|
| 08/26/2024 | This Property | 1 | 1 | 1 | $739,000 | Login to View | 180 | 1 | 2020 | 670 sqft | N/A |
| 02/18/2025 | 507 6655 Buswell Street |
1 | 1 | 1 | $728,000 | Login to View | 4 | 1 | 2024 | 682 sqft | N/A |
| 11/06/2024 | 1303 6655 Buswell Street |
1 | 1 | 1 | $723,900 | Login to View | 108 | 1 | 2023 | 616 sqft | N/A |
| 05/17/2024 | 516 6833 Buswell Street |
1 | 1 | 1 | $763,800 | Login to View | 281 | 1 | 2022 | 706 sqft | N/A |
| 01/21/2025 | 404 5111 Brighouse Way |
1 | 1 | 1 | $729,999 | Login to View | 32 | 1 | 2013 | 667 sqft | N/A |
| 07/08/2024 | 860 6320 No. 3 Road |
1 | 1 | 1 | $728,000 | Login to View | 229 | 1 | 2022 | 527 sqft | N/A |
| 02/10/2025 | 408 6833 Pearson Way |
1 | 1 | 1 | $738,800 | Login to View | 12 | 1 | 2023 | 580 sqft | N/A |
| Date | Address | Bed | Bath | Kitchen | Asking Price | $/Sqft | DOM | Levels | Built | Living Area | Lot Size |
|---|---|---|---|---|---|---|---|---|---|---|---|
| 22 hours ago | 319 5580 No. 3 Road |
3 | 3 | 1 | $1,588,000 | Login to View | 1 | 2 | 2018 | 1,721 sqft | N/A |
| 23 hours ago | 1205 7333 Murdoch Avenue |
2 | 2 | 1 | $835,000 | Login to View | 1 | 1 | 2016 | 854 sqft | N/A |
| 1 day ago | 206 8428 Park Road |
2 | 2 | 0 | $798,000 | Login to View | 1 | 1 | 2024 | 836 sqft | N/A |
| 1 day ago | 604 5766 Gilbert Road |
2 | 1 | 1 | $768,777 | Login to View | 1 | 1 | 2022 | 755 sqft | N/A |
| 1 day ago | 101 8428 Park Road |
1 | 1 | 0 | $589,000 | Login to View | 1 | 1 | 2024 | 618 sqft | N/A |
| 1 day ago | 606 6351 Buswell Street |
2 | 2 | 1 | $798,000 | Login to View | 1 | 1 | 2008 | 933 sqft | N/A |
| 1 day ago | 15 8968 Cook Crescent |
3 | 4 | 0 | $1,699,800 | Login to View | 2 | 3 | 2025 | 1,738 sqft | N/A |
| 1 day ago | 218 8699 Spires Road |
4 | 4 | 2 | $1,999,800 | Login to View | 2 | 3 | 2025 | 2,225 sqft | N/A |
| 1 day ago | 217 8699 Spires Road |
3 | 3 | 1 | $1,539,800 | Login to View | 2 | 2 | 2025 | 1,588 sqft | N/A |
| 1 day ago | 303 5520 Mcnaughton Road |
3 | 2 | 1 | $999,000 | Login to View | 2 | 0 | 2025 | 910 sqft | N/A |
Frequently Asked Questions About 1205 - 6900 Pearson Way
What year was this home built in?
How long has this property been listed for?
Is there a basement in this home?
Disclaimer: Listing data is based in whole or in part on data generated by the Real Estate Board of Greater Vancouver and Fraser Valley Real Estate Board which assumes no responsibility for its accuracy. - The advertising on this website is provided on behalf of the BC Condos & Homes Team - Re/Max Crest Realty, 300 - 1195 W Broadway, Vancouver, BC






















































