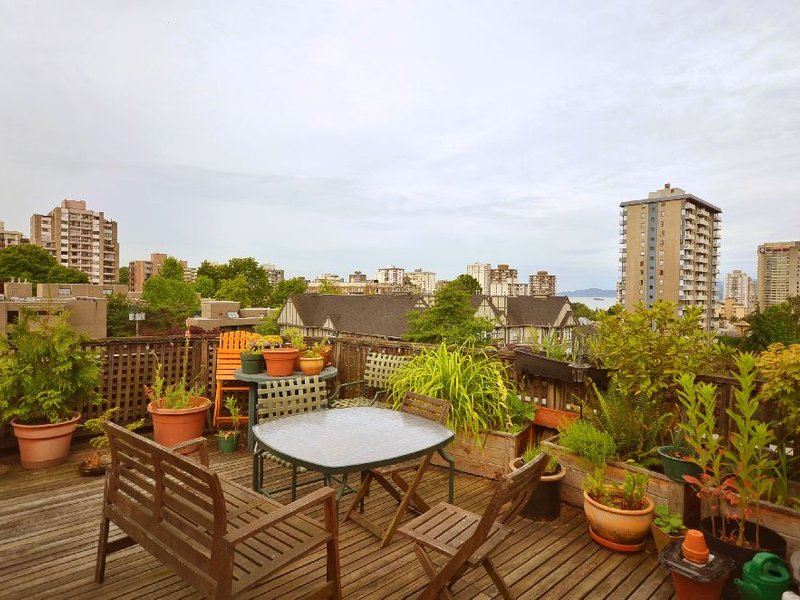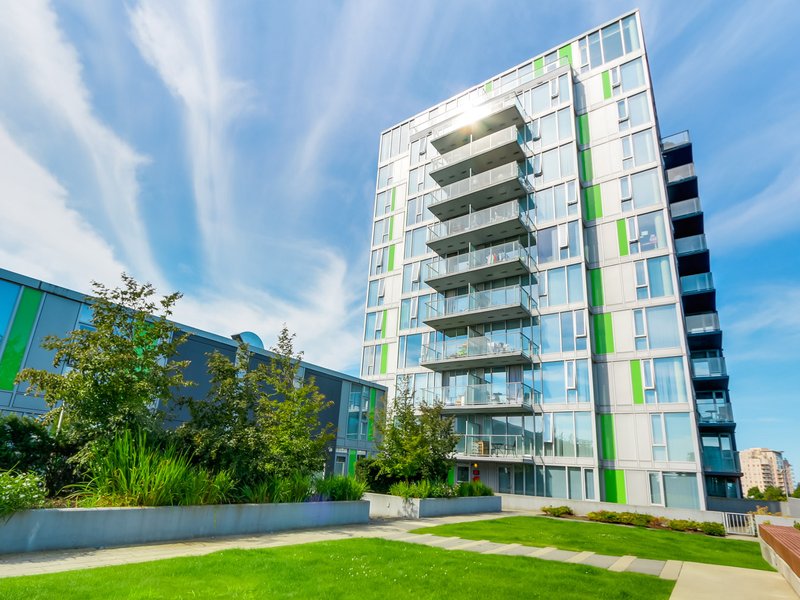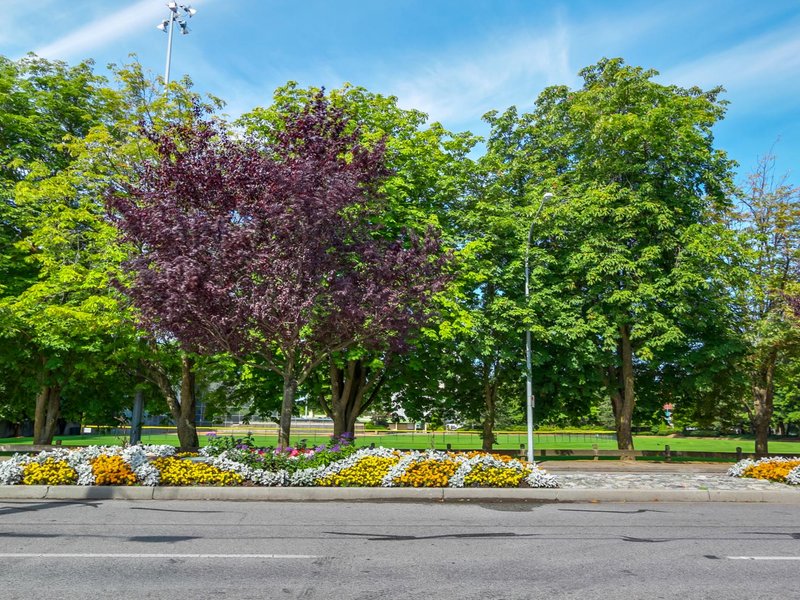7002 - 8080 Granville Avenue, Richmond, V6Y 1P3
2 Bed, 3 Bath Condo FOR SALE in Brighouse South MLS: R2918921
Details
Description
EXTRAORDINARY 2 Level Condo! UNIQUE STYLE home, SPACIOUS CHEFS KITCHEN w/quartz countertops, S/S appliances, gas stove & large window open to sunny patio. BONUS- RARE "PRIVATE ENCLOSED" 2 CAR GARAGE! Great floor plan - MAIN- -powder room, living dining, kitchen & patio. LOWER - 2 full baths , primary ensuite, open flex space & direct private access to your own garage. Updated Laminate & tile throughout. BRIGHT (not hot) N.West facing on 7 th floor @Centro features 1345 SF, 2 bedrooms + FLEX/den, 2.5 baths with Fab amenities for all. Retreat to LUSH ROOF TOP GARDEN, skylight gym, sauna & playground. LOCATION LOCATION in the heart of Richmond! Walk to transit, Canada Line, Richmond Centre Mall, Minoru Park, community center, and so much more!!

Strata ByLaws
Open House
Come see 7002 - 8080 Granville Avenue in person during the following open house times or schedule a private appointment by contacting us.
History
Mortgage
| Downpayment | |
| Rental Income | |
| Monthly Mortgage Payment | |
| Effective Monthly Mortgage Payment | |
| Qualification Monthly Payment | |
| Interest Rate | |
| Qualification Interest Rate | |
| Income Required | |
| Qualification Annual Income Required | |
| CMHC Fees | |
| Amortization Period |
Mortgages can be confusing. Got Questions? Call us 604-330-3784
Amenities
Features
Site Influences
Property Information
| MLS® # | R2918921 |
| Property Type | Apartment |
| Dwelling Type | Apartment Unit |
| Home Style | 2 Storey,Upper Unit |
| Kitchens | Login to View |
| Year Built | 2009 |
| Parking | Garage; Double |
| Tax | $2,692 in 2023 |
| Strata No | BCS3379 |
| Postal Code | V6Y 1P3 |
| Complex Name | Centro |
| Strata Fees | $706 |
| Address | 7002 - 8080 Granville Avenue |
| Subarea | Brighouse South |
| City | Richmond |
| Listed By | Sunstar Realty Ltd. |
Floor Area (sq. ft.)
| Main Floor | 560 |
| Above | 785 |
| Total | 1,345 |
Location
| Date | Address | Bed | Bath | Kitchen | Asking Price | $/Sqft | DOM | Levels | Built | Living Area | Lot Size |
|---|---|---|---|---|---|---|---|---|---|---|---|
| 5 days ago | 6 7240 Moffatt Road |
3 | 3 | 1 | $1,038,000 | Login to View | 6 | 2 | 1987 | 1,560 sqft | N/A |
| 1 week ago | 4 7520 Gilbert Road |
3 | 3 | 1 | $1,398,500 | Login to View | 9 | 3 | 2007 | 1,833 sqft | N/A |
| 1 week ago | 202 8660 Jones Road |
2 | 2 | 1 | $582,000 | Login to View | 12 | 1 | 1993 | 974 sqft | N/A |
| 1 week ago | 14 8377 Jones Road |
2 | 3 | 1 | $1,099,000 | Login to View | 12 | 3 | 2017 | 1,210 sqft | N/A |
| 1 week ago | 702 7100 Gilbert Road |
2 | 1 | 1 | $599,000 | Login to View | 13 | 1 | 1983 | 988 sqft | N/A |
| 1 week ago | 126 7431 Minoru Boulevard |
2 | 1 | 1 | $538,000 | Login to View | 13 | 1 | 1981 | 912 sqft | N/A |
| 1 week ago | 223 7431 Minoru Boulevard |
2 | 1 | 1 | $548,000 | Login to View | 13 | 1 | 1981 | 920 sqft | N/A |
| 1 week ago | 307 7457 Moffatt Road |
1 | 1 | 1 | $565,000 | Login to View | 13 | 1 | 1987 | 865 sqft | N/A |
| 2 weeks ago | 401 7011 Blundell Road |
2 | 2 | 1 | $799,000 | Login to View | 15 | 1 | 1992 | 1,352 sqft | N/A |
| 2 weeks ago | 209 7633 St. Albans Road |
1 | 1 | 1 | $533,900 | Login to View | 18 | 1 | 1991 | 770 sqft | N/A |
Frequently Asked Questions About 7002 - 8080 Granville Avenue
What year was this home built in?
How long has this property been listed for?
Is there a basement in this home?
Is there an open house scheduled?
Disclaimer: Listing data is based in whole or in part on data generated by the Real Estate Board of Greater Vancouver and Fraser Valley Real Estate Board which assumes no responsibility for its accuracy. - The advertising on this website is provided on behalf of the BC Condos & Homes Team - Re/Max Crest Realty, 300 - 1195 W Broadway, Vancouver, BC





















































































