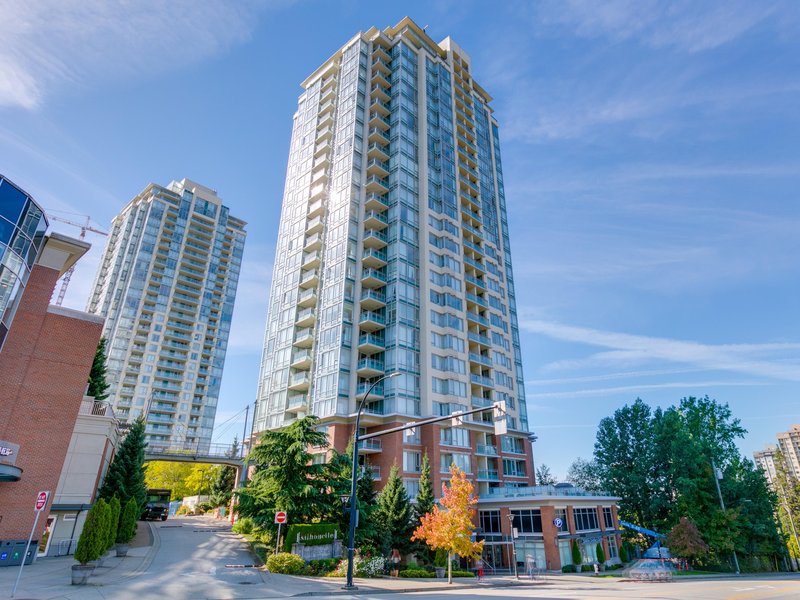505 - 9868 Cameron Street, Burnaby, V3J 0A5
2 Bed, 2 Bath Condo FOR SALE in Sullivan Heights MLS: R2922269
Details
Description
Prime location alert! Welcome to the prestigious "Silhouette Tower" nestled in the heart of Lougheed Mall's vibrant Town Centre. This coveted corner unit boasts a smart and spacious layout, featuring 2 bedrooms and 2 bathrooms, adorned with breathtaking views of Burnaby mountain and the city skyline. Indulge in the luxury of a gourmet kitchen adorned with granite countertops and a gas cooktop, complemented by ample natural light throughout. Enjoy access to top-notch amenities including a fully-equipped gym, inviting party room, convenient guest suite, and picturesque rooftop gardens. With Save On Foods, Walmart, Lougheed Mall, Skytrain, transit, and more just steps away, seize this golden opportunity before it's gone!

Strata ByLaws
Open House
Come see 505 - 9868 Cameron Street in person during the following open house times or schedule a private appointment by contacting us.
History
Mortgage
| Downpayment | |
| Rental Income | |
| Monthly Mortgage Payment | |
| Effective Monthly Mortgage Payment | |
| Qualification Monthly Payment | |
| Interest Rate | |
| Qualification Interest Rate | |
| Income Required | |
| Qualification Annual Income Required | |
| CMHC Fees | |
| Amortization Period |
Mortgages can be confusing. Got Questions? Call us 604-330-3784
Amenities
Features
Site Influences
Property Information
| MLS® # | R2922269 |
| Property Type | Apartment |
| Dwelling Type | Apartment Unit |
| Home Style | 1 Storey |
| Kitchens | Login to View |
| Year Built | 2009 |
| Parking | Garage; Underground |
| Tax | $1,942 in 2023 |
| Strata No | BCS3426 |
| Postal Code | V3J 0A5 |
| Strata Fees | $486 |
| Address | 505 - 9868 Cameron Street |
| Subarea | Sullivan Heights |
| City | Burnaby |
| Listed By | Real Broker B.C. Ltd. |
Floor Area (sq. ft.)
| Main Floor | 963 |
| Total | 963 |
Location
| Date | Address | Bed | Bath | Kitchen | Asking Price | $/Sqft | DOM | Levels | Built | Living Area | Lot Size |
|---|---|---|---|---|---|---|---|---|---|---|---|
| 09/06/2024 | This Property | 2 | 2 | 1 | $748,800 | Login to View | 168 | 0 | 2009 | 963 sqft | N/A |
| 11/04/2024 | 908 9868 Cameron Street |
2 | 2 | 1 | $728,000 | Login to View | 109 | 1 | 2009 | 955 sqft | N/A |
| 01/12/2025 | 313 3388 Morrey Court |
2 | 2 | 1 | $728,000 | Login to View | 40 | 1 | 2005 | 871 sqft | N/A |
| 02/19/2025 | 1605 3888 Evergreen Place |
2 | 2 | 1 | $763,000 | Login to View | 2 | 1 | 2023 | 780 sqft | N/A |
| Date | Address | Bed | Bath | Kitchen | Asking Price | $/Sqft | DOM | Levels | Built | Living Area | Lot Size |
|---|---|---|---|---|---|---|---|---|---|---|---|
| 1 day ago | 1702 3833 Evergreen Place |
1 | 1 | 1 | $618,000 | Login to View | 2 | 1 | 2023 | 566 sqft | N/A |
| 2 days ago | 1605 3888 Evergreen Place |
2 | 2 | 1 | $763,000 | Login to View | 2 | 1 | 2023 | 780 sqft | N/A |
| 2 days ago | 1702 9868 Cameron Street |
2 | 2 | 1 | $788,000 | Login to View | 2 | 1 | 2009 | 955 sqft | N/A |
| 3 days ago | 110 9270 Salish Court |
2 | 1 | 1 | $515,000 | Login to View | 3 | 1 | 1974 | 815 sqft | N/A |
| 3 days ago | 907 9280 Salish Court |
1 | 1 | 1 | $499,000 | Login to View | 4 | 1 | 1977 | 721 sqft | N/A |
| 1 week ago | 111 3420 Bell Avenue |
2 | 1 | 1 | $540,000 | Login to View | 11 | 1 | 1982 | 845 sqft | N/A |
| 1 week ago | 2702 3809 Evergreen Place |
1 | 1 | 1 | $629,900 | Login to View | 11 | 1 | 2023 | 569 sqft | N/A |
| 1 week ago | 1201 3771 Bartlett Court |
2 | 2 | 1 | $530,000 | Login to View | 11 | 1 | 1976 | 987 sqft | N/A |
| 1 week ago | 2103 3888 Evergreen Place |
1 | 1 | 1 | $623,000 | Login to View | 11 | 1 | 2023 | 538 sqft | N/A |
| 1 week ago | 202 3399 Noel Drive |
2 | 2 | 1 | $824,900 | Login to View | 11 | 1 | 2017 | 833 sqft | N/A |
Frequently Asked Questions About 505 - 9868 Cameron Street
What year was this home built in?
How long has this property been listed for?
Is there a basement in this home?
Is there an open house scheduled?
Disclaimer: Listing data is based in whole or in part on data generated by the Real Estate Board of Greater Vancouver and Fraser Valley Real Estate Board which assumes no responsibility for its accuracy. - The advertising on this website is provided on behalf of the BC Condos & Homes Team - Re/Max Crest Realty, 300 - 1195 W Broadway, Vancouver, BC




























































































