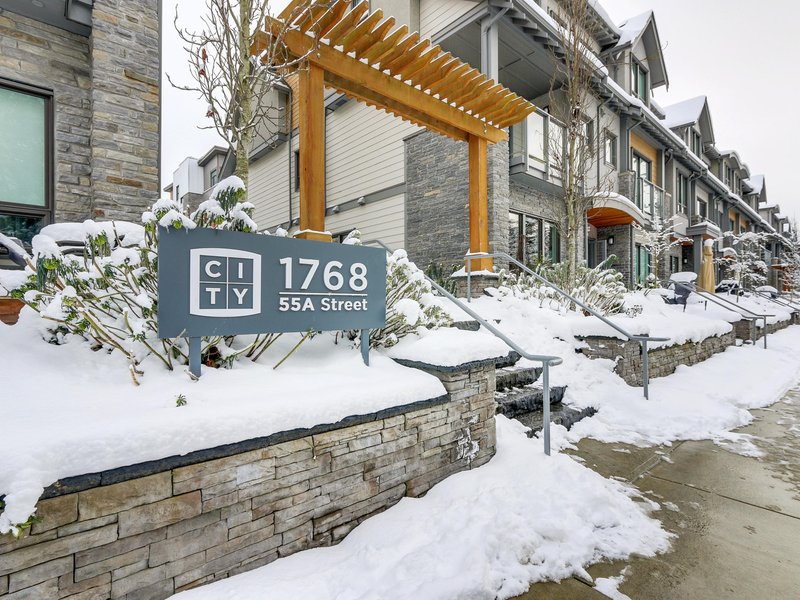306 - 1768 55A Street, Delta, V4M 0A9
3 Bed, 4 Bath Townhouse FOR SALE in Cliff Drive MLS: R2928136
Details
Description
Absolutely GORGEOUS Newer Townhouse in Sunny Tsawwassen. Large 2,080 sqft 3 bed, 4 bath townhome. Freehold. Main floor features an open concept floor plan, 9' high ceilings and gorgeous engineered hardwood flooring. Contemporary kitchen with quartz counters and stainless steel appliances. On demand hot water and radian heat floors in the upper bathrooms. Sunny patio with gas BBQ hookup, easy street entry and 2 secured parking spots, with your private entry door right besides the parkings. Huge storage room. Right in the heart of Tsawwassen with shopping, dining, transit and Southpointe Academy only steps away. 10 min walk to Tsawwassen Mills Mall. pets and rentals allowed.

Strata ByLaws
History
Mortgage
| Downpayment | |
| Rental Income | |
| Monthly Mortgage Payment | |
| Effective Monthly Mortgage Payment | |
| Qualification Monthly Payment | |
| Interest Rate | |
| Qualification Interest Rate | |
| Income Required | |
| Qualification Annual Income Required | |
| CMHC Fees | |
| Amortization Period |
Mortgages can be confusing. Got Questions? Call us 604-330-3784
Amenities
Site Influences
Property Information
| MLS® # | R2928136 |
| Property Type | Townhouse |
| Dwelling Type | Townhouse |
| Home Style | 3 Storey |
| Kitchens | Login to View |
| Year Built | 2016 |
| Parking | Garage Underbuilding |
| Tax | $3,145 in 2023 |
| Strata No | EPS3390 |
| Postal Code | V4M 0A9 |
| Strata Fees | $549 |
| Address | 306 - 1768 55A Street |
| Subarea | Cliff Drive |
| City | Delta |
| Listed By | Multiple Realty Ltd. |
Floor Area (sq. ft.)
| Main Floor | 671 |
| Above | 704 |
| Basement | 216 |
| Total | 2,080 |
Location
| Date | Address | Bed | Bath | Kitchen | Asking Price | $/Sqft | DOM | Levels | Built | Living Area | Lot Size |
|---|---|---|---|---|---|---|---|---|---|---|---|
| 1 day ago | 5153 Cliff Drive |
3 | 3 | 2 | $1,699,000 | Login to View | 2 | 3 | 1964 | 1,905 sqft | 8,482 sqft |
| 2 days ago | 201 1280 55 Street |
2 | 2 | 1 | $829,000 | Login to View | 3 | 1 | 1998 | 1,341 sqft | N/A |
| 3 days ago | 1648 Spyglass Crescent |
4 | 3 | 1 | $1,648,000 | Login to View | 4 | 2 | 1994 | 3,037 sqft | 8,751 sqft |
| 2 weeks ago | 1325 53a Street |
6 | 3 | 2 | $1,899,800 | Login to View | 18 | 2 | 1966 | 3,210 sqft | 7,244 sqft |
| 2 weeks ago | 1752 55 Street |
4 | 3 | 2 | $1,499,900 | Login to View | 19 | 2 | 1973 | 2,060 sqft | 7,998 sqft |
| 2 weeks ago | 215 1359 56 Street |
2 | 2 | 1 | $779,000 | Login to View | 21 | 1 | 1994 | 1,280 sqft | N/A |
| 3 weeks ago | 5445 15b Avenue |
6 | 6 | 3 | $2,499,000 | Login to View | 25 | 3 | 2025 | 3,786 sqft | 7,873 sqft |
| 3 weeks ago | 215 1363 56 Street |
1 | 1 | 1 | $559,000 | Login to View | 26 | 1 | 1997 | 699 sqft | N/A |
| 4 weeks ago | 201 1320 55 Street |
2 | 2 | 1 | $772,000 | Login to View | 31 | 1 | 1999 | 1,319 sqft | N/A |
| 1 month ago | 1641 53a Street |
4 | 3 | 1 | $1,688,800 | Login to View | 32 | 2 | 1993 | 2,113 sqft | 4,954 sqft |
Frequently Asked Questions About 306 - 1768 55A Street
What year was this home built in?
How long has this property been listed for?
Is there a basement in this home?
Disclaimer: Listing data is based in whole or in part on data generated by the Real Estate Board of Greater Vancouver and Fraser Valley Real Estate Board which assumes no responsibility for its accuracy. - The advertising on this website is provided on behalf of the BC Condos & Homes Team - Re/Max Crest Realty, 300 - 1195 W Broadway, Vancouver, BC















































































