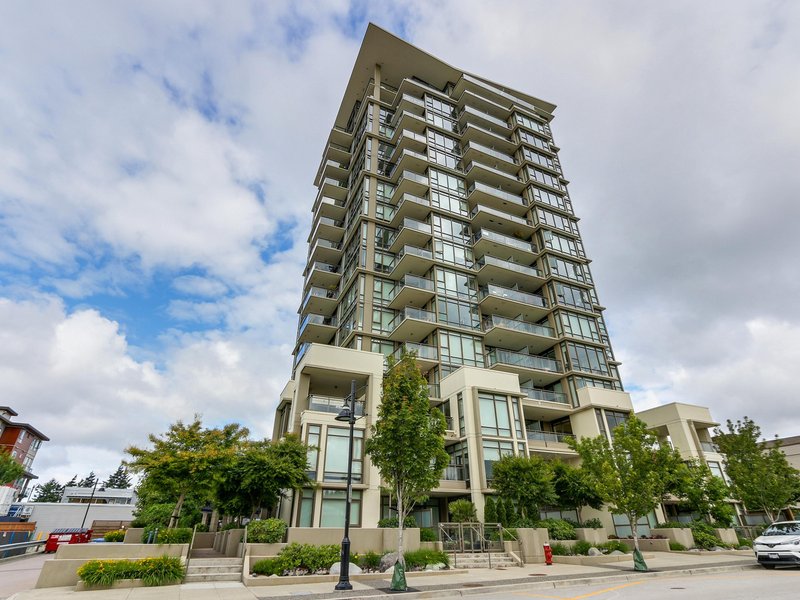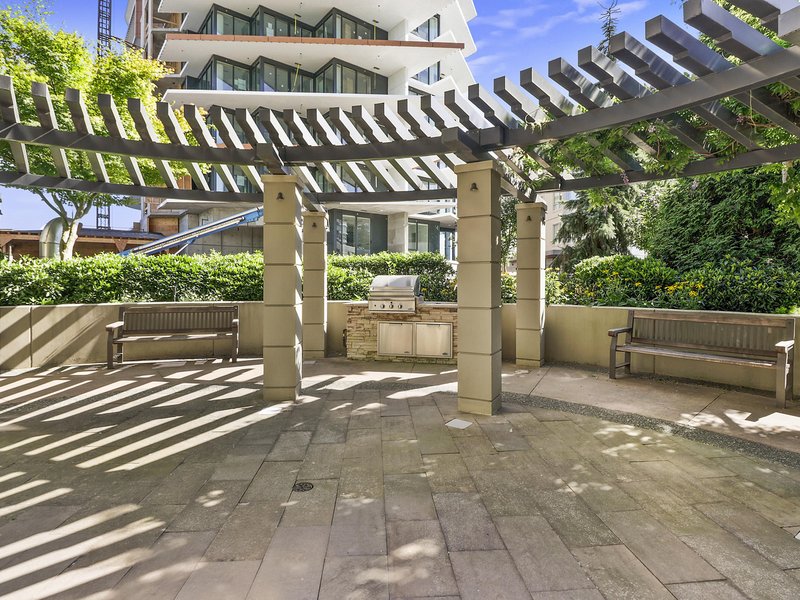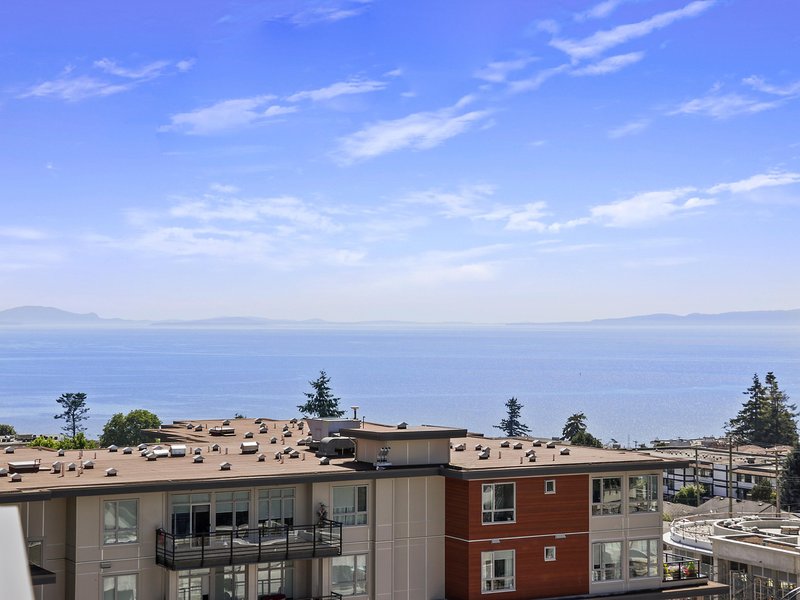807 - 1455 George Street, White Rock, V4B 0A9
1 Bed, 1 Bath Condo FOR SALE in White Rock MLS: R2928179
 Request Your Free Home Evaluation with BC Condos and Homes – A Diamond Award-Winning Team!
Request Your Free Home Evaluation with BC Condos and Homes – A Diamond Award-Winning Team!
Get Started ->
Details
Description
Welcome to Avra, a modern high-rise in the heart of White Rock with stunning views of Semiahmoo Bay. This home includes floor-to-ceiling windows, updated flooring, a fresh paint job, and a stylish kitchen with granite countertops and recessed lighting. The open layout flows to a spacious deck, perfect for enjoying the stunning ocean views. The building offers amenities like a fitness centre, recreation room, secure underground parking, and storage. Steps from White Rock Beach, Semiahmoo Mall, and more. Call today to set up a viewing!

Strata ByLaws
History
Mortgage
| Downpayment | |
| Rental Income | |
| Monthly Mortgage Payment | |
| Effective Monthly Mortgage Payment | |
| Qualification Monthly Payment | |
| Interest Rate | |
| Qualification Interest Rate | |
| Income Required | |
| Qualification Annual Income Required | |
| CMHC Fees | |
| Amortization Period |
Mortgages can be confusing. Got Questions? Call us 604-330-3784
Amenities
Features
Site Influences
Property Information
| MLS® # | R2928179 |
| Property Type | Apartment |
| Dwelling Type | Apartment Unit |
| Home Style | 1 Storey |
| Kitchens | Login to View |
| Year Built | 2013 |
| Parking | Garage; Underground,Visitor Parking |
| Tax | $2,281 in 2024 |
| Strata No | EPS226 |
| Postal Code | V4B 0A9 |
| Complex Name | Avra |
| Strata Fees | $344 |
| Address | 807 - 1455 George Street |
| Subarea | White Rock |
| City | White Rock |
| Listed By | Royal LePage Northstar Realty (S. Surrey) |
Floor Area (sq. ft.)
| Main Floor | 652 |
| Total | 652 |
Avra Buildings Amenities
Location
Avra Building Pets Restrictions
| Dogs Allowed: | Yes |
| Cats Allowed: | Yes |
Other Condos For Sale in 1455 George Street, White Rock
| Date | Address | Bed | Bath | Asking Price | Sqft | $/Sqft | DOM | Brokerage |
|---|---|---|---|---|---|---|---|---|
| 09/23/2024 | 807 1455 George Street | 1 | 1 | $589,000 | 652 | $903 | 28 | Royal LePage Northstar Realty (S. Surrey) |
| Avg: | $589,000 | 652 | $903 | 28 |
Building Information
| Building Name: | Avra |
| Building Address: | 1455 George Street, White Rock, V4B 0A9 |
| Levels: | 17 |
| Suites: | 94 |
| Status: | Completed |
| Built: | 2013 |
| Title To Land: | Freehold Strata |
| Building Type: | Strata |
| Strata Plan: | EPS226 |
| Subarea: | White Rock |
| Area: | South Surrey White Rock |
| Board Name: | Fraser Valley Real Estate Board |
| Management: | Dwell Property Management |
| Management Phone: | 604-821-2999 |
| Units in Development: | 94 |
| Units in Strata: | 94 |
| Subcategories: | Strata |
| Property Types: | Freehold Strata |
| Developer Name: | Epta Properties |
Building Construction Info
| Year Built: | 2013 |
| Levels: | 17 |
| Construction: | Concrete |
| Rain Screen: | Full |
| Roof: | Other |
| Foundation: | Concrete Perimeter |
| Exterior Finish: | Concrete |
Maintenance Fee Includes
| Caretaker |
| Garbage Pickup |
| Gardening |
| Gas |
| Hot Water |
| Management |
| Recreation Facility |
Building Features
features That Impress 100% Natural Wool Broadloom Carpet, In Torlesse Pattern, For Entry, Living, Dining, Corridors And Bedroom(s). |
| Ge Washer And Sensor-dry Venting Dryer, Energy Star® Qualified. |
| Recessed Downlighting Throughout. |
| European White Oak Engineered Hardwood Flooring In Two Colour Schemes. |
| Polished 12"x 12" Marble Tile Throughout Bathroom And Shower, With Taju Parma™ Series Chrome Shower Set And 8" Rain Shower Head. |
| Porcelain Tile, 12"x 24" In Matte Finish, For Kitchen And Laundry Floors. |
| Granite Slab For Kitchen Backsplash, 1 ½" Thick Fl At Polish, With Laminated Edge. |
| Fisher & Paykel Dishwasher With Two Independent Drawers. |
| Danby 45-bottle Stainless Steel Wine Cooler With Digital Control Settings And Black Wood Shelves. |
| Custom Closet Organizer. |
fully Furnished Guest Suite Makes It Easy To Host Out-of-town Visitors. Luxurious Hotel-style Living Complete With Concierge Services. |
| Wellness Centre Outfitted With High-end Fi Tness Equipment For Healthy Living. |
| Entertainment Space For Great Gatherings, With Full Size Kitchen. |
| An Oversized Covered Outdoor Green Space For Relaxing, Reading Or Grilling. |
| Live-in Resident Manager. |
| Scooter Parking. |
| Date | Address | Bed | Bath | Kitchen | Asking Price | $/Sqft | DOM | Levels | Built | Living Area | Lot Size |
|---|---|---|---|---|---|---|---|---|---|---|---|
| 09/23/2024 | This Property | 1 | 1 | 1 | $589,000 | Login to View | 28 | 1 | 2013 | 652 sqft | N/A |
| 09/09/2024 | 504 1441 Johnston Road |
1 | 1 | 1 | $590,000 | Login to View | 42 | 1 | 2020 | 566 sqft | N/A |
| Date | Address | Bed | Bath | Kitchen | Asking Price | $/Sqft | DOM | Levels | Built | Living Area | Lot Size |
|---|---|---|---|---|---|---|---|---|---|---|---|
| 2 days ago | 1349 Oxford Street |
2 | 2 | 1 | $1,699,900 | Login to View | 3 | 2 | 1975 | 1,584 sqft | 3,960 sqft |
| 3 days ago | 114 1442 Blackwood Street |
2 | 1 | 1 | $575,000 | Login to View | 4 | 1 | 1974 | 899 sqft | N/A |
| 4 days ago | 15387 Pacific Avenue |
6 | 6 | 2 | $2,999,888 | Login to View | 5 | 3 | 2022 | 4,151 sqft | 4,922 sqft |
| 4 days ago | 939 Habgood Street |
4 | 2 | 1 | $1,629,900 | Login to View | 5 | 3 | 1980 | 2,330 sqft | 4,125 sqft |
| 2 days ago | 203 1355 Fir Street |
1 | 1 | 1 | $415,000 | Login to View | 6 | 1 | 1970 | 844 sqft | N/A |
| 4 days ago | 206 1480 Vidal Street |
2 | 2 | 1 | $560,000 | Login to View | 6 | 1 | 1981 | 1,052 sqft | N/A |
| 4 days ago | 14623 West Beach Avenue |
3 | 1 | 1 | $1,850,000 | Login to View | 6 | 2 | 1934 | 1,100 sqft | 5,555 sqft |
| 4 days ago | 406 1350 Vidal Street |
2 | 2 | 1 | $764,000 | Login to View | 6 | 1 | 1984 | 1,276 sqft | N/A |
| 4 days ago | 101 1160 Oxford Street |
2 | 3 | 1 | $999,900 | Login to View | 6 | 1 | 2017 | 1,456 sqft | N/A |
| 5 days ago | 1588 Johnston Road |
2 | 2 | 1 | $799,900 | Login to View | 6 | 26 | 2024 | 853 sqft | N/A |
Frequently Asked Questions About 807 - 1455 George Street
Disclaimer: Listing data is based in whole or in part on data generated by the Real Estate Board of Greater Vancouver and Fraser Valley Real Estate Board which assumes no responsibility for its accuracy. - The advertising on this website is provided on behalf of the BC Condos & Homes Team - Re/Max Crest Realty, 300 - 1195 W Broadway, Vancouver, BC





































































































