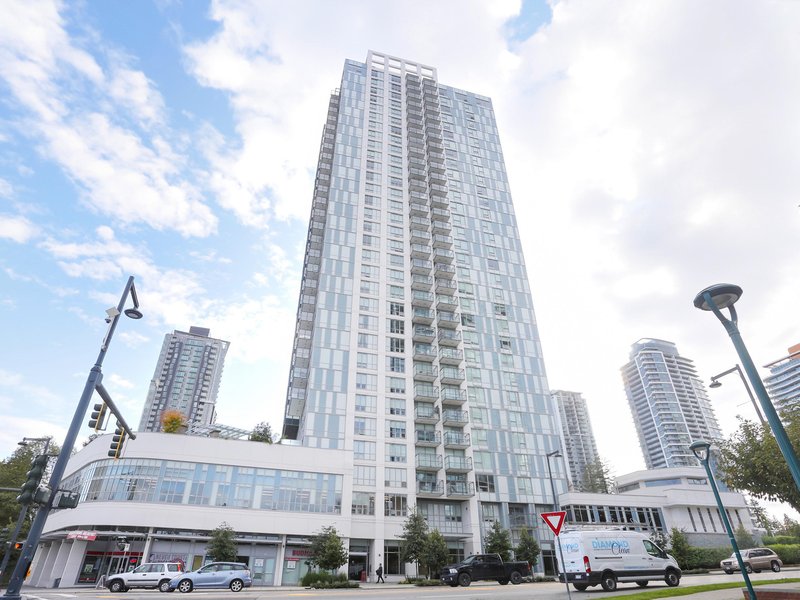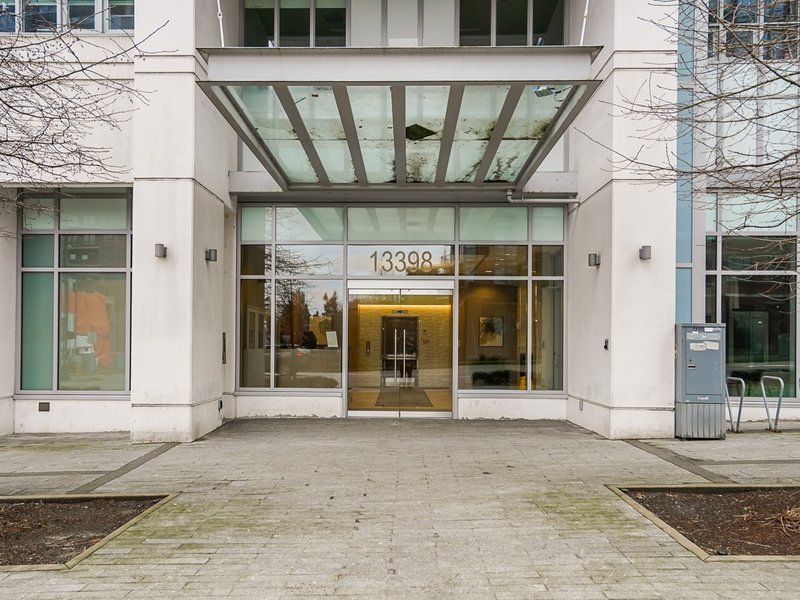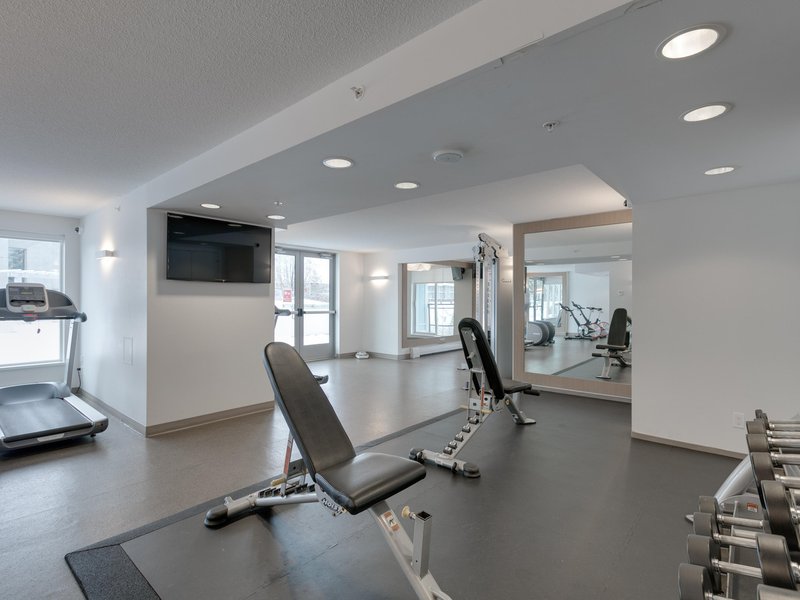2008 - 13398 104 Avenue, Surrey, V3T 1V6
2 Bed, 2 Bath Condo FOR SALE in Whalley MLS: R2931098
Details
Description
Welcome to Alumni by Bosa. This 2 bdrm 1 bath corner unit feat quality engineered wood baseboards & door casings, soft-close door casings, retractable drawer-slide mechanisms, EURO-style fridge with bottom freezer, 60cm cooktop and FABER slide-out hoodfan. BosaSPACE incl loveseat transformable queen bed, SleepTHREATRE w/integral storage, floating TV panel, hidden crash-pad, extendable dining & work table, sliding wall system that doubles the size of living room in less than 3 min. Instantly broaden your living space & perspective. Amenities incl gym, guest suite, roof top garden, secure pet run, 24 hours security, underground parking & bicycle storage. Mins walk to SFU, skytrain, bus loop, City Hall, & Library! Balance of 2-5-10 warranty remaining.

History
Mortgage
| Downpayment | |
| Rental Income | |
| Monthly Mortgage Payment | |
| Effective Monthly Mortgage Payment | |
| Qualification Monthly Payment | |
| Interest Rate | |
| Qualification Interest Rate | |
| Income Required | |
| Qualification Annual Income Required | |
| CMHC Fees | |
| Amortization Period |
Mortgages can be confusing. Got Questions? Call us 604-330-3784
Amenities
Features
Property Information
| MLS® # | R2931098 |
| Property Type | Apartment |
| Dwelling Type | Apartment Unit |
| Home Style | 1 Storey |
| Kitchens | Login to View |
| Year Built | 2017 |
| Parking | Garage Underbuilding |
| Tax | $2,254 in 2024 |
| Strata No | EPS3177 |
| Postal Code | V3T 1V6 |
| Strata Fees | $437 |
| Address | 2008 - 13398 104 Avenue |
| Subarea | Whalley |
| City | Surrey |
| Listed By | Sutton Group - 1st West Realty |
Floor Area (sq. ft.)
| Main Floor | 685 |
| Total | 685 |
Location
| Date | Address | Bed | Bath | Kitchen | Asking Price | $/Sqft | DOM | Levels | Built | Living Area | Lot Size |
|---|---|---|---|---|---|---|---|---|---|---|---|
| 09/30/2024 | This Property | 2 | 2 | 1 | $573,000 | Login to View | 114 | 1 | 2017 | 685 sqft | N/A |
| 10/11/2024 | 2504 10777 University Drive |
2 | 2 | 1 | $550,000 | Login to View | 103 | 1 | 2010 | 760 sqft | N/A |
| 11/15/2024 | 107 11077 Ravine Road |
2 | 2 | 1 | $569,900 | Login to View | 68 | 1 | 2022 | 783 sqft | N/A |
| 12/09/2024 | 908 13380 108 Avenue |
2 | 2 | 1 | $585,000 | Login to View | 44 | 1 | 2010 | 750 sqft | N/A |
| 11/26/2024 | 202 13933 105 Boulevard |
2 | 2 | 1 | $589,999 | Login to View | 57 | 1 | 2022 | 825 sqft | N/A |
| 10/28/2024 | 220 9456 134 Street |
2 | 2 | 0 | $595,000 | Login to View | 86 | 1 | 2024 | 870 sqft | N/A |
| 01/14/2025 | L101 13555 Gateway Drive |
2 | 2 | 1 | $559,900 | Login to View | 8 | 1 | 2008 | 768 sqft | N/A |
| 01/20/2025 | 205 13897 Fraser Highway |
2 | 2 | 1 | $549,900 | Login to View | 2 | 1 | 2011 | 808 sqft | N/A |
| 12/05/2024 | 1303 10626 City Parkway |
2 | 2 | 1 | $590,000 | Login to View | 48 | 1 | 2023 | 742 sqft | N/A |
| 01/20/2025 | 1106 13880 101 Avenue |
2 | 2 | 1 | $549,000 | Login to View | 2 | 1 | 1994 | 870 sqft | N/A |
| 10/07/2024 | 1908 13380 108 Avenue |
2 | 2 | 1 | $549,900 | Login to View | 107 | 1 | 2010 | 774 sqft | N/A |
| Date | Address | Bed | Bath | Kitchen | Asking Price | $/Sqft | DOM | Levels | Built | Living Area | Lot Size |
|---|---|---|---|---|---|---|---|---|---|---|---|
| 11 hours ago | 220 13733 107a Avenue |
1 | 1 | 1 | $449,000 | Login to View | 1 | 1 | 2009 | 585 sqft | N/A |
| 12 hours ago | 806 10750 135a Street |
2 | 2 | 1 | $649,000 | Login to View | 1 | 1 | 2025 | 721 sqft | N/A |
| 14 hours ago | 1502 13303 Central Avenue |
2 | 1 | 1 | $575,000 | Login to View | 1 | 1 | 2015 | 788 sqft | N/A |
| 16 hours ago | 206 10533 University Drive |
2 | 1 | 1 | $585,000 | Login to View | 1 | 1 | 1993 | 859 sqft | N/A |
| 17 hours ago | 318 14333 104 Avenue |
2 | 2 | 1 | $638,000 | Login to View | 1 | 1 | 2009 | 1,068 sqft | N/A |
| 18 hours ago | 1705 13359 Old Yale Road |
1 | 1 | 1 | $479,900 | Login to View | 1 | 1 | 2023 | 501 sqft | N/A |
| 18 hours ago | 106 9865 140 Street |
2 | 2 | 1 | $514,900 | Login to View | 1 | 1 | 1993 | 991 sqft | N/A |
| 19 hours ago | 802 13325 102a Avenue |
1 | 1 | 1 | $469,000 | Login to View | 1 | 1 | 2013 | 610 sqft | N/A |
| 7 hours ago | 803 10750 135a Street |
1 | 1 | 1 | $499,000 | Login to View | 2 | 1 | 2025 | 485 sqft | N/A |
| 12 hours ago | 531 13968 Laurel Drive |
1 | 1 | 1 | $535,999 | Login to View | 2 | 1 | 2024 | 604 sqft | N/A |
Frequently Asked Questions About 2008 - 13398 104 Avenue
What year was this home built in?
How long has this property been listed for?
Is there a basement in this home?
Disclaimer: Listing data is based in whole or in part on data generated by the Real Estate Board of Greater Vancouver and Fraser Valley Real Estate Board which assumes no responsibility for its accuracy. - The advertising on this website is provided on behalf of the BC Condos & Homes Team - Re/Max Crest Realty, 300 - 1195 W Broadway, Vancouver, BC







































































































