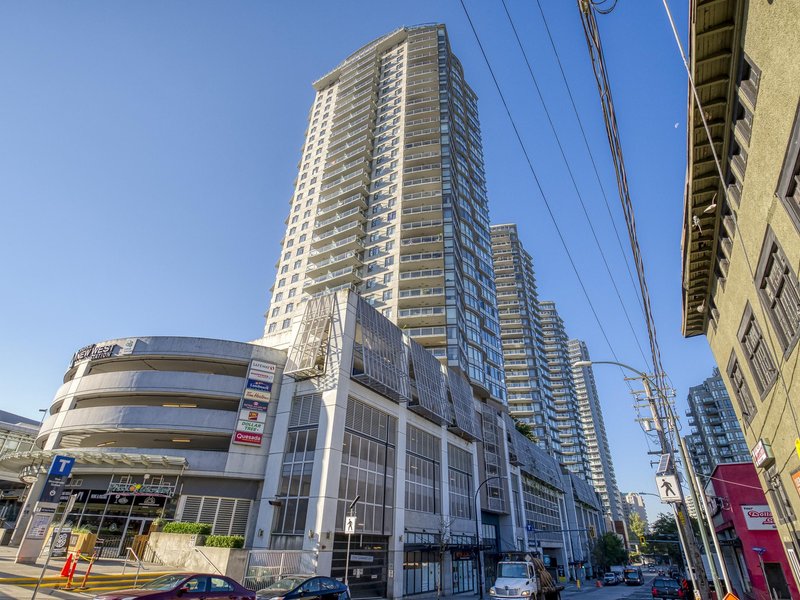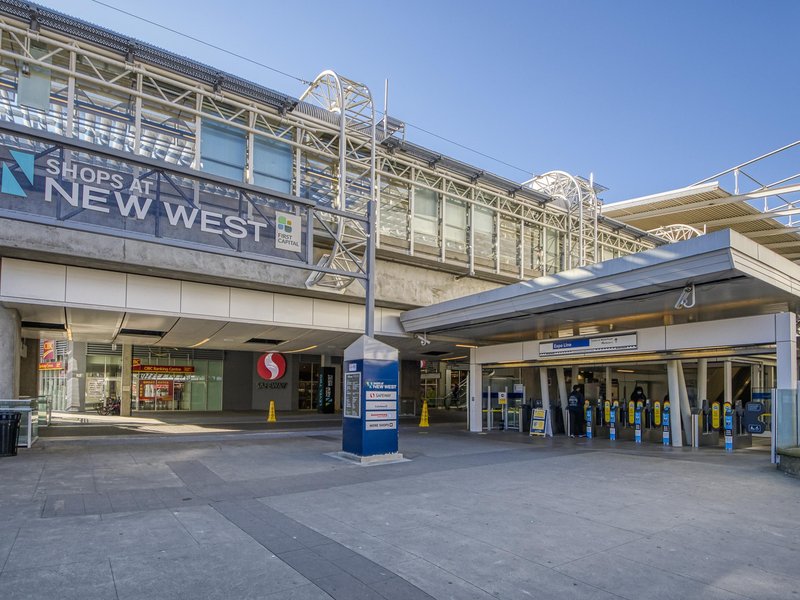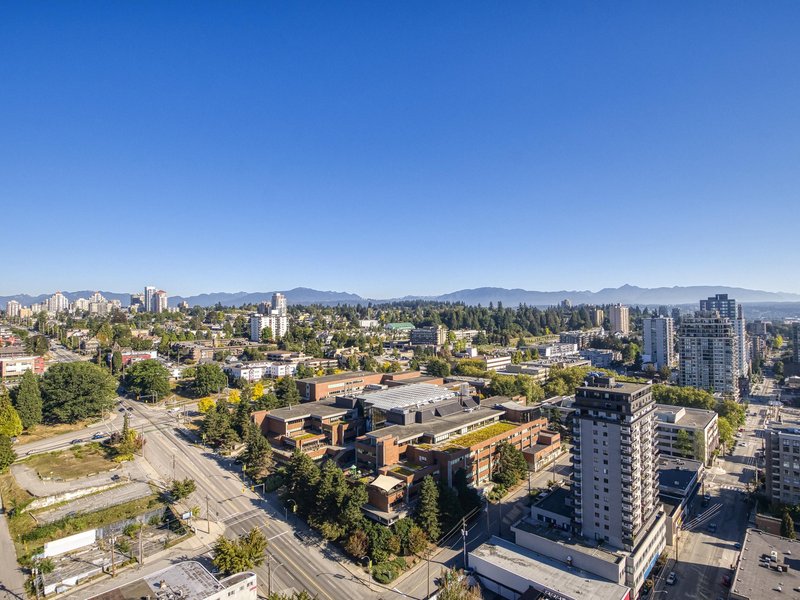3202 - 888 Carnarvon Street, New Westminster, V3M 0C6
2 Bed, 2 Bath Condo FOR SALE in Downtown NW MLS: R2932896
Details
Description
Marinus at Plaza 88!!! The only development in North America with a fully integrated residential skytrain, bus loop and shopping centre!!! Fantastic unobstructed water views of the Fraser River from this extra large 2 bedroom and den and 2 bathroom unit. The den is large enough for a 3rd bedroom!!! Gourmet kitchen with granite countertops, wood cabinetry and stainless steel appliances. Beautiful laminate flooring throughout. Large 160sf balcony for entertaining and to enjoy the water view. The amenities are on the 9th floor which includes a full gym, steam shower, party rooms, storage locker and private garden area. Plaza 88 offers direct access to shopping, skytrain (6th floor indoor access), restaurants, banking and entertainment (Landmark Cinemas).

Strata ByLaws
History
Mortgage
| Downpayment | |
| Rental Income | |
| Monthly Mortgage Payment | |
| Effective Monthly Mortgage Payment | |
| Qualification Monthly Payment | |
| Interest Rate | |
| Qualification Interest Rate | |
| Income Required | |
| Qualification Annual Income Required | |
| CMHC Fees | |
| Amortization Period |
Mortgages can be confusing. Got Questions? Call us 604-330-3784
Amenities
Features
Site Influences
Property Information
| MLS® # | R2932896 |
| Property Type | Apartment |
| Dwelling Type | Apartment Unit |
| Home Style | Corner Unit |
| Kitchens | Login to View |
| Year Built | 2009 |
| Parking | Garage Underbuilding |
| Tax | $3,669 in 2024 |
| Strata No | BCS3644 |
| Postal Code | V3M 0C6 |
| Complex Name | Marinus |
| Strata Fees | $644 |
| Address | 3202 - 888 Carnarvon Street |
| Subarea | Downtown NW |
| City | New Westminster |
| Listed By | Oakwyn Realty Ltd. |
Floor Area (sq. ft.)
| Main Floor | 1,151 |
| Total | 1,151 |
Location
| Date | Address | Bed | Bath | Kitchen | Asking Price | $/Sqft | DOM | Levels | Built | Living Area | Lot Size |
|---|---|---|---|---|---|---|---|---|---|---|---|
| 10/04/2024 | This Property | 2 | 2 | 1 | $778,000 | Login to View | 48 | 1 | 2009 | 1,151 sqft | N/A |
| 08/02/2024 | 1703 188 Agnes Street |
2 | 2 | 1 | $788,000 | Login to View | 111 | 1 | 2017 | 928 sqft | N/A |
| 10/21/2024 | 1405 420 Carnarvon Street |
2 | 2 | 1 | $765,000 | Login to View | 31 | 1 | 1990 | 1,153 sqft | N/A |
| 08/13/2024 | 2602 892 Carnarvon Street |
2 | 2 | 1 | $799,000 | Login to View | 100 | 1 | 2009 | 1,152 sqft | N/A |
| 11/12/2024 | 2601 898 Carnarvon Street |
2 | 2 | 0 | $799,000 | Login to View | 9 | 1 | 2008 | 1,244 sqft | N/A |
| 08/02/2024 | 1901 892 Carnarvon Street |
2 | 2 | 1 | $779,888 | Login to View | 111 | 23 | 2009 | 1,151 sqft | N/A |
| 09/09/2024 | 1507 39 Sixth Street |
2 | 2 | 1 | $759,000 | Login to View | 73 | 1 | 2008 | 1,038 sqft | N/A |
| Date | Address | Bed | Bath | Kitchen | Asking Price | $/Sqft | DOM | Levels | Built | Living Area | Lot Size |
|---|---|---|---|---|---|---|---|---|---|---|---|
| 1 day ago | 305 720 Carnarvon Street |
2 | 1 | 1 | $569,000 | Login to View | 1 | 1 | 1995 | 818 sqft | N/A |
| 2 days ago | 604 209 Carnarvon Street |
2 | 2 | 1 | $549,900 | Login to View | 2 | 1 | 1976 | 919 sqft | N/A |
| 2 days ago | 2210 892 Carnarvon Street |
2 | 2 | 1 | $664,888 | Login to View | 2 | 1 | 2009 | 776 sqft | N/A |
| 3 days ago | 1806 39 Sixth Street |
3 | 2 | 1 | $1,198,000 | Login to View | 3 | 1 | 2008 | 1,475 sqft | N/A |
| 3 days ago | 2108 888 Carnarvon Street |
2 | 2 | 1 | $638,800 | Login to View | 3 | 1 | 2009 | 817 sqft | N/A |
| 1 week ago | 1908 898 Carnarvon Street |
2 | 2 | 1 | $748,800 | Login to View | 7 | 1 | 2009 | 973 sqft | N/A |
| 1 week ago | Ph2 828 Agnes Street |
1 | 1 | 1 | $449,000 | Login to View | 8 | 1 | 1993 | 544 sqft | N/A |
| 1 week ago | 402 618 Carnarvon Street |
1 | 1 | 1 | $529,888 | Login to View | 8 | 1 | 2024 | 469 sqft | N/A |
| 1 week ago | 405 549 Columbia Street |
2 | 2 | 1 | $869,000 | Login to View | 9 | 2 | 2002 | 1,183 sqft | N/A |
| 1 week ago | 601 188 Agnes Street |
1 | 1 | 1 | $610,000 | Login to View | 9 | 1 | 2017 | 681 sqft | N/A |
Frequently Asked Questions About 3202 - 888 Carnarvon Street
Disclaimer: Listing data is based in whole or in part on data generated by the Real Estate Board of Greater Vancouver and Fraser Valley Real Estate Board which assumes no responsibility for its accuracy. - The advertising on this website is provided on behalf of the BC Condos & Homes Team - Re/Max Crest Realty, 300 - 1195 W Broadway, Vancouver, BC



















































































