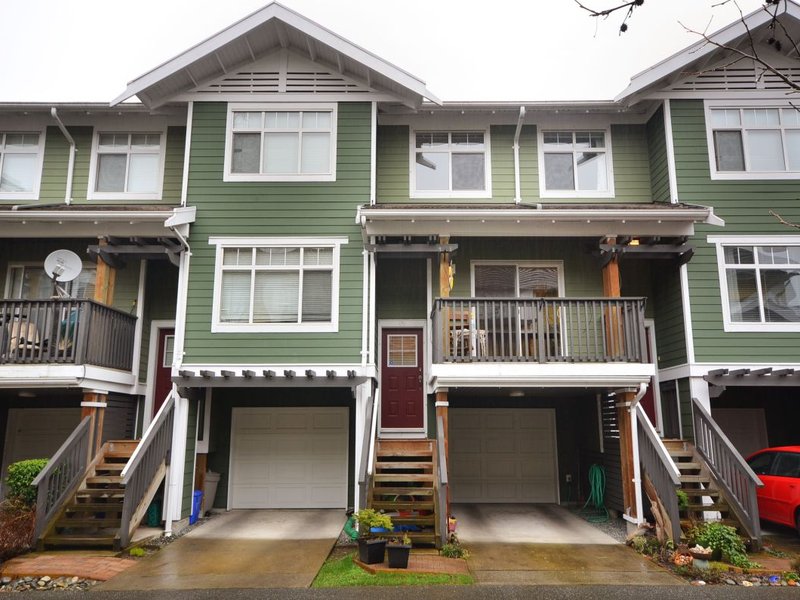84 - 15233 34 Avenue, Surrey, V3S 2T7
3 Bed, 2 Bath Townhouse FOR SALE in Morgan Creek MLS: R2933091
Details
Description
PRIDE of Ownership radiates throughout this immaculate Sundance unit. LIGHT-FILLED, modern, and extensively updated, this 3 bedroom, 2 full bath home offers the perfect blend of STYLE and COMFORT for a growing family. Recent updates include new FLOORING, FRESH PAINT and BLINDS, alongside new SS appliances, QUARTZ countertops, SINKS and FAUCETS. The kitchen also features stylish new backsplash. Additional enhancements include upgraded LIGHT FIXTURES and a stunning porcelain tiled fireplace. The versatile lower floor is perfect for a 4th bedroom or rec room. Enjoy outdoor living with deck plus SOUTH exp backyard in quiet part of complex. Walk to shops and school. Large clubhouse for the kids and exercise room for the adults, This home is MOVE-IN READY and waiting for your family!

Strata ByLaws
Mortgage
| Downpayment | |
| Rental Income | |
| Monthly Mortgage Payment | |
| Effective Monthly Mortgage Payment | |
| Qualification Monthly Payment | |
| Interest Rate | |
| Qualification Interest Rate | |
| Income Required | |
| Qualification Annual Income Required | |
| CMHC Fees | |
| Amortization Period |
Mortgages can be confusing. Got Questions? Call us 604-330-3784
Amenities
Features
Site Influences
Property Information
| MLS® # | R2933091 |
| Property Type | Townhouse |
| Dwelling Type | Townhouse |
| Home Style | 3 Storey |
| Kitchens | Login to View |
| Year Built | 2003 |
| Parking | Carport; Single,Garage; Single |
| Tax | $3,308 in 2024 |
| Strata No | BCS184 |
| Postal Code | V3S 2T7 |
| Complex Name | Sundance |
| Strata Fees | $446 |
| Address | 84 - 15233 34 Avenue |
| Subarea | Morgan Creek |
| City | Surrey |
| Listed By | Sutton Group-West Coast Realty (Surrey/24) |
Floor Area (sq. ft.)
| Main Floor | 608 |
| Above | 632 |
| Below | 254 |
| Total | 1,494 |
Location
| Date | Address | Bed | Bath | Kitchen | Asking Price | $/Sqft | DOM | Levels | Built | Living Area | Lot Size |
|---|---|---|---|---|---|---|---|---|---|---|---|
| 10/09/2024 | This Property | 3 | 2 | 1 | $859,800 | Login to View | 39 | 3 | 2003 | 1,494 sqft | N/A |
| 09/16/2024 | 24 15233 34 Avenue |
3 | 2 | 1 | $868,000 | Login to View | 62 | 3 | 2003 | 1,468 sqft | N/A |
| Date | Address | Bed | Bath | Kitchen | Asking Price | $/Sqft | DOM | Levels | Built | Living Area | Lot Size |
|---|---|---|---|---|---|---|---|---|---|---|---|
| 2 days ago | 3578 149a Street |
5 | 5 | 2 | $1,999,888 | Login to View | 3 | 3 | 2019 | 3,585 sqft | 3,878 sqft |
| 3 days ago | 16 2070 Oak Meadows Drive |
4 | 3 | 1 | $939,000 | Login to View | 4 | 3 | 2023 | 1,573 sqft | N/A |
| 3 days ago | 6 15425 Rosemary Heights Crescent |
3 | 3 | 1 | $1,425,000 | Login to View | 5 | 2 | 2003 | 2,501 sqft | N/A |
| 4 days ago | 9 15237 36 Avenue |
4 | 4 | 1 | $998,000 | Login to View | 5 | 3 | 2006 | 1,905 sqft | N/A |
| 3 days ago | 142 15236 36 Avenue |
3 | 2 | 1 | $777,000 | Login to View | 6 | 3 | 2003 | 1,428 sqft | N/A |
| 1 week ago | 416 15168 33 Avenue |
2 | 2 | 1 | $645,000 | Login to View | 13 | 1 | 2016 | 871 sqft | N/A |
| 2 weeks ago | 221 15168 33 Avenue |
2 | 2 | 1 | $649,000 | Login to View | 16 | 1 | 2016 | 883 sqft | N/A |
| 2 weeks ago | 319 3323 151 Street |
2 | 2 | 1 | $749,900 | Login to View | 17 | 1 | 2013 | 1,001 sqft | N/A |
| 2 weeks ago | 201 15138 34th Avenue |
2 | 2 | 1 | $638,880 | Login to View | 17 | 1 | 2018 | 813 sqft | N/A |
| 2 weeks ago | 16368 36a Avenue |
6 | 5 | 1 | $2,888,888 | Login to View | 18 | 3 | 2005 | 4,762 sqft | 12,832 sqft |
Frequently Asked Questions About 84 - 15233 34 Avenue
Disclaimer: Listing data is based in whole or in part on data generated by the Real Estate Board of Greater Vancouver and Fraser Valley Real Estate Board which assumes no responsibility for its accuracy. - The advertising on this website is provided on behalf of the BC Condos & Homes Team - Re/Max Crest Realty, 300 - 1195 W Broadway, Vancouver, BC




















































































