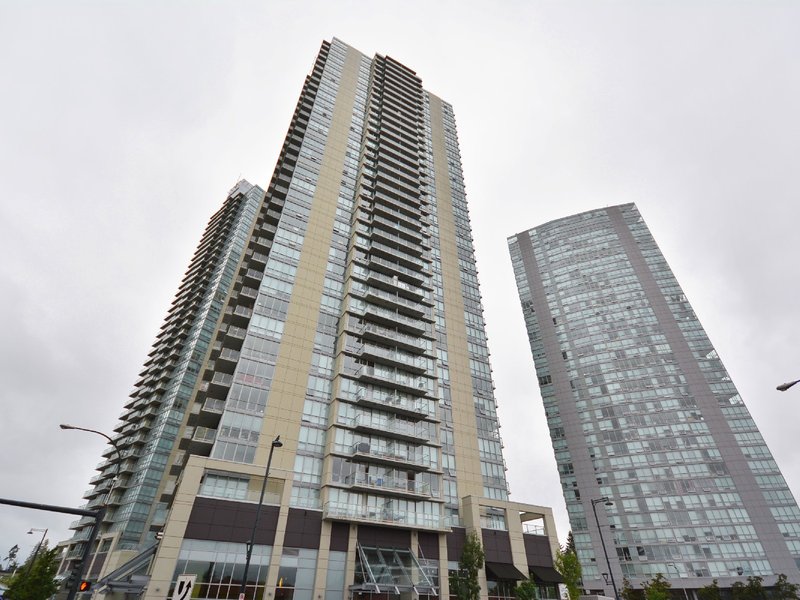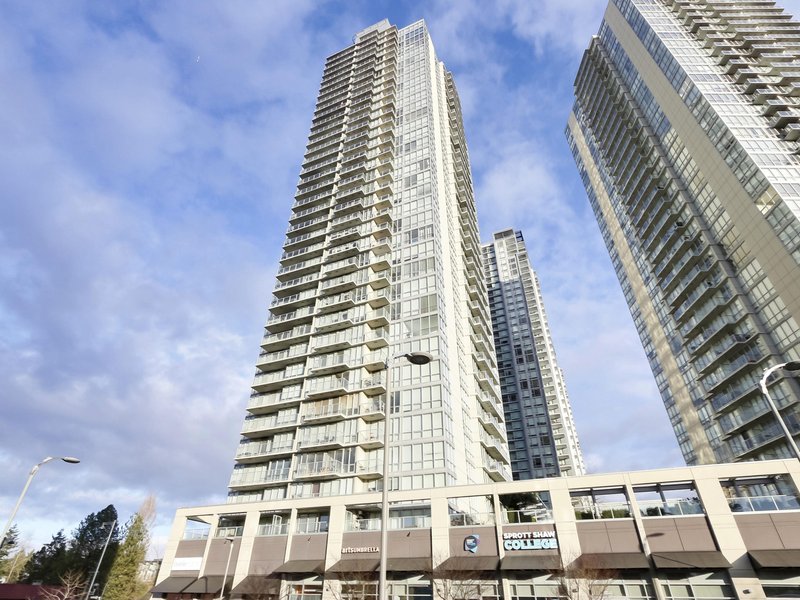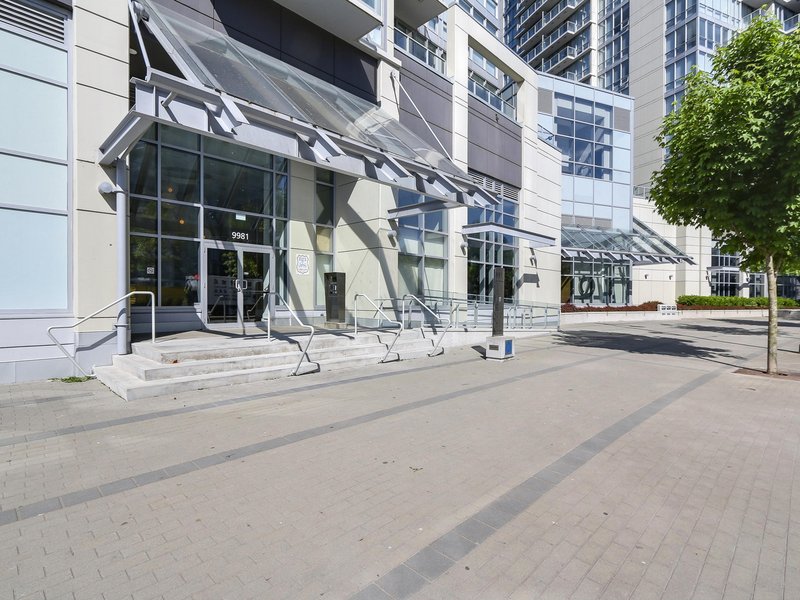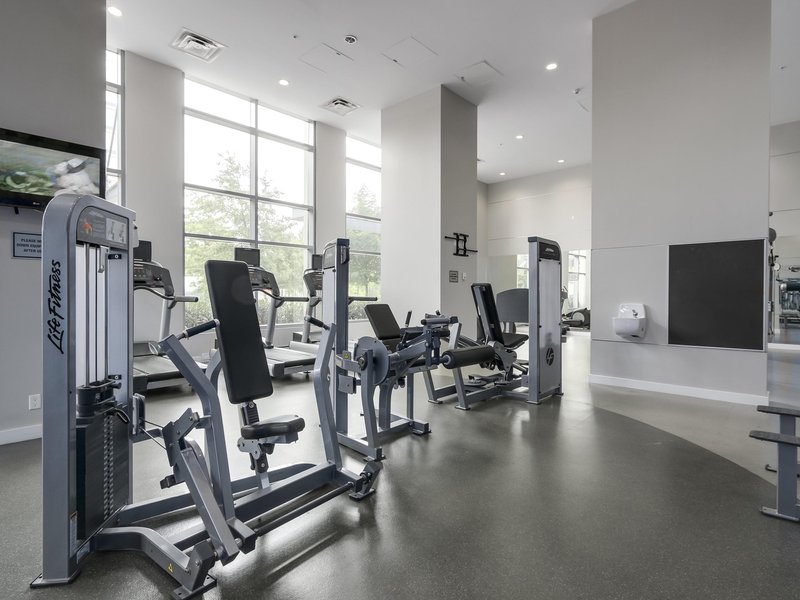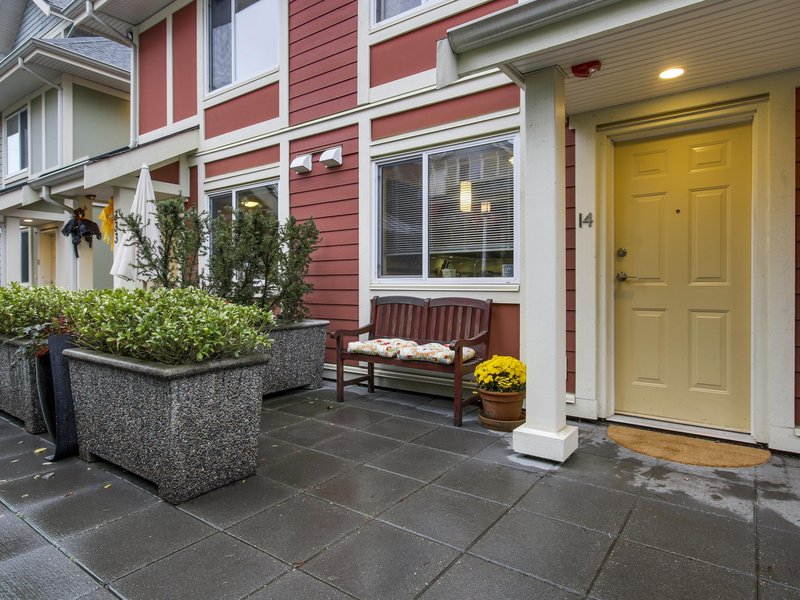1704 - 9981 Whalley Boulevard, Surrey, V3T 0G6
2 Bed, 2 Bath Condo FOR SALE in Whalley MLS: R2934948
 Request Your Free Home Evaluation with BC Condos and Homes – A Diamond Award-Winning Team!
Request Your Free Home Evaluation with BC Condos and Homes – A Diamond Award-Winning Team!
Get Started ->
Details
Description
Park Place 2 by Concord is a concrete high-rise located in a very strategic location of Central City. This bright 2 bed 2 bath CORNER unit with South-East facing has a view-corridor of Quibble Creek, Timber Greens Forest, and mount Baker. Premium Stainless Steel appliances & the Views sets this home apart. The complex is full of amenities a full gym, yoga studio, bowling alley, pool table, party and conference rooms, and a theatre. This secure building comes with 24hr Concierge service. Steps to King George Skytrain (Future Langley Skytrain Extension starts here), Mall, SFU, hospital, Supermarkets, Save-On-Foods, Big Bazaar & T&T, this makes an ideal home for professionals on go as everything is within walking distance.

Strata ByLaws
History
Amenities
Features
Site Influences
Property Information
| MLS® # | R2934948 |
| Property Type | Apartment |
| Dwelling Type | Apartment Unit |
| Home Style | Corner Unit,Upper Unit |
| Kitchens | Login to View |
| Year Built | 2011 |
| Parking | Garage; Underground |
| Tax | $2,490 in 2024 |
| Strata No | EPS561 |
| Postal Code | V3T 0G6 |
| Complex Name | Park Place Ii |
| Strata Fees | $508 |
| Address | 1704 - 9981 Whalley Boulevard |
| Subarea | Whalley |
| City | Surrey |
| Listed By | 1NE Collective Realty Inc. |
Floor Area (sq. ft.)
| Main Floor | 900 |
| Total | 900 |
Park Place 2 Buildings Amenities
Location
Park Place 2 Building Pets Restrictions
| Pets Allowed: | 2 |
| Dogs Allowed: | Yes |
| Cats Allowed: | Yes |
Other Condos For Sale in 9981 Whalley Boulevard, Surrey
| Date | Address | Bed | Bath | Asking Price | Sqft | $/Sqft | DOM | Brokerage |
|---|---|---|---|---|---|---|---|---|
| 10/09/2024 | 204 9981 Whalley Blvd | 2 | 2 | $699,000 | 899 | $778 | 6 | Real Broker B.C. Ltd. |
| 10/09/2024 | 1704 9981 Whalley Blvd | 2 | 2 | $599,900 | 900 | $667 | 6 | 1NE Collective Realty Inc. |
| 10/07/2024 | 606 9981 Whalley Blvd | 1 | 1 | $425,000 | 568 | $748 | 8 | Sutton Group - Vancouver First Realty |
| 09/23/2024 | 901 9981 Whalley Blvd | 1 | 1 | $460,000 | 529 | $870 | 22 | Real Broker |
| 09/19/2024 | 2910 9981 Whalley Blvd | 1 | 1 | $449,000 | 528 | $850 | 26 | RE/MAX Performance Realty |
| 09/12/2024 | 2110 9981 Whalley Blvd | 1 | 1 | $459,000 | 577 | $795 | 33 | RE/MAX LIFESTYLES REALTY |
| 09/10/2024 | 2701 9981 Whalley Blvd | 1 | 1 | $399,900 | 529 | $756 | 35 | Century 21 Coastal Realty Ltd. |
| 09/09/2024 | 1906 9981 Whalley Blvd | 1 | 1 | $465,000 | 577 | $806 | 36 | Sutton Group - 1st West Realty |
| 09/05/2024 | 2509 9981 Whalley Blvd | 2 | 2 | $629,000 | 844 | $745 | 40 | Sutton Premier Realty |
| 08/15/2024 | 1808 9981 Whalley Blvd | 2 | 2 | $599,000 | 769 | $779 | 61 | Stonehaus Realty Corp. |
| 07/31/2024 | 1402 9981 Whalley Blvd | 2 | 2 | $642,000 | 846 | $759 | 76 | LeHomes Realty Premier |
| 07/18/2024 | 3008 9981 Whalley Blvd | 2 | 2 | $569,900 | 773 | $737 | 89 | Royal LePage - Wolstencroft |
| Avg: | $533,058 | 695 | $774 | 6 |
Building Information
| Building Name: | Park Place 2 |
| Building Address: | 9981 Whalley Blvd, Surrey, V3T 0A8 |
| Levels: | 36 |
| Suites: | 349 |
| Status: | Completed |
| Built: | 2011 |
| Title To Land: | Freehold Strata |
| Building Type: | Strata Condos |
| Strata Plan: | EPS561 |
| Subarea: | Whalley |
| Area: | North Surrey |
| Board Name: | Fraser Valley Real Estate Board |
| Management: | Rancho Management Services (b.c.) Ltd. |
| Management Phone: | 604-684-4508 |
| Units in Development: | 349 |
| Units in Strata: | 349 |
| Subcategories: | Strata Condos |
| Property Types: | Freehold Strata |
| Developer Name: | Concord Pacific |
| Architect Email: | [email protected] |
| Architect Phone: | 604-669-7710 |
Building Construction Info
| Year Built: | 2011 |
| Levels: | 36 |
| Construction: | Concrete |
| Rain Screen: | Full |
| Roof: | Tar & Gravel |
| Foundation: | Concrete Perimeter |
| Exterior Finish: | Concrete |
Maintenance Fee Includes
| Caretaker |
| Garbage Pickup |
| Gardening |
| Hot Water |
| Management |
| Recreation Facility |
| Snow Removal |
Building Features
interior Features Two Interior Finishing Schemes - Wenge Or Oak |
| Expansive Windows |
| Open Balconies |
| Contemporary Low-pile Carpeting In Bedrooms |
| Laminate Flooring In Main Living Area (walnut For Wenge Or Maple For Oak Design) |
| Horizontal Blinds |
| Stacking Washer / Dryer |
upgrade Options Stainless Steel Appliance Package |
| Limestone (wenge) Or Marble (oak) Countertops In The Bathroom(s) |
kitchen Aluminum Framed Wenge Or Oak Laminate Cabinets Withfrostedglass Accent Cabinets |
| Corian Countertops |
| Polished Chrome Lever Handle Faucet With Stainless Steel sink (double) |
| Mosaic-look Porcelain Tile Backsplash |
| Porcelain Tile Flooring |
| Stainless Appliance Package Including: |
| Refrigerator |
| Slide In Electric Cook-top And Oven |
| Dishwasher |
| Microwave With Hood Fan |
| Double Stainless Steel Sink |
| In Sink Waste Disposal |
upgrade Options Stainless Steel Appliance Package |
| Limestone (wenge) Or Marble (oak) Countertops In The Bathroom(s) |
main Bathroom(s) Aluminum Framed Wenge Or Oak Laminate Cabinets With polished Chrome Pulls |
| 3/4 Inch Limestone (wenge) Or Marble (oak) Countertops |
| Drop In Sink |
| Vanity Width Wall Mirror |
| Soaker Tub |
| Large Format Ceramic Tile Shower Surround |
| Porcelain Tile Flooring |
upgrade Options Stainless Steel Appliance Package |
| Limestone (wenge) Or Marble (oak) Countertops In The Bathroom(s) |
master Ensuite Bathroom Aluminum Framed Wenge Or Oak Laminate Cabinets Withpolished Chrome Pulls |
| 3/4 Inch Limestone(wenge) Marble (oak) Countertops |
| Counter Mounted Sink |
| Vanity Width Wall Mirror |
| Soaker Tub |
| Large Format Ceramic Tile Shower Surround With Porcelain tile Accent Wall |
| Porcelain Tile Flooring |
upgrade Options Stainless Steel Appliance Package |
| Limestone (wenge) Or Marble (oak) Countertops In The Bathroom(s)? |
club Central Amenities main Level Elegantly Appointed Lobbies |
| Concierge Service |
| Bowling Lanes |
| Billiards / Games Room |
| Theatre |
| Meeting Room |
| Change Rooms |
| Steam Rooms |
| Fully Equipped Fitness Facility |
| Yoga / Pilates Room bike Repair Area (p1) |
podium Level Barbeque Area |
| Indoor & Outdoor Lounge |
| Event Kitchen |
| Date | Address | Bed | Bath | Kitchen | Asking Price | $/Sqft | DOM | Levels | Built | Living Area | Lot Size |
|---|---|---|---|---|---|---|---|---|---|---|---|
| 10/09/2024 | This Property | 2 | 2 | 1 | $599,900 | Login to View | 6 | 1 | 2011 | 900 sqft | N/A |
| 09/18/2024 | 2005 13398 104 Avenue |
2 | 2 | 1 | $575,000 | Login to View | 27 | 1 | 2017 | 696 sqft | N/A |
| 10/09/2024 | 1906 13399 104 Avenue |
2 | 2 | 1 | $617,999 | Login to View | 6 | 1 | 2009 | 918 sqft | N/A |
| 08/30/2024 | 419 13929 105 Boulevard |
2 | 2 | 0 | $619,000 | Login to View | 46 | 1 | 2022 | 835 sqft | N/A |
| 05/06/2024 | 209 13963 105 Boulevard |
2 | 2 | 1 | $624,900 | Login to View | 162 | 1 | 2020 | 803 sqft | N/A |
| 09/19/2024 | 906 13308 Central Avenue |
2 | 2 | 1 | $609,900 | Login to View | 26 | 1 | 2019 | 739 sqft | N/A |
| 09/30/2024 | 2106 13750 100 Avenue |
2 | 2 | 1 | $599,000 | Login to View | 15 | 1 | 2017 | 776 sqft | N/A |
| 10/07/2024 | 1303 10626 City Parkway |
2 | 2 | 1 | $610,000 | Login to View | 8 | 1 | 2023 | 742 sqft | N/A |
| 08/19/2024 | E320 10829 140 Street |
2 | 2 | 1 | $614,900 | Login to View | 57 | 1 | 2024 | 690 sqft | N/A |
| 09/04/2024 | 403 13733 107a Avenue |
2 | 2 | 1 | $599,900 | Login to View | 41 | 2 | 2009 | 784 sqft | N/A |
| 10/03/2024 | 1103 13303 Central Avenue |
2 | 2 | 1 | $620,000 | Login to View | 12 | 1 | 2015 | 781 sqft | N/A |
| Date | Address | Bed | Bath | Kitchen | Asking Price | $/Sqft | DOM | Levels | Built | Living Area | Lot Size |
|---|---|---|---|---|---|---|---|---|---|---|---|
| 3 days ago | 609 10777 University Drive |
1 | 1 | 1 | $463,900 | Login to View | 4 | 1 | 2010 | 570 sqft | N/A |
| 3 days ago | W323 10828 139a Street |
1 | 1 | 1 | $469,900 | Login to View | 4 | 1 | 2024 | 601 sqft | N/A |
| 3 days ago | 2504 10777 University Drive |
2 | 2 | 1 | $550,000 | Login to View | 4 | 1 | 2010 | 760 sqft | N/A |
| 3 days ago | 302 10260 133a Street |
1 | 1 | 1 | $629,900 | Login to View | 5 | 1 | 2029 | 576 sqft | N/A |
| 3 days ago | 305 10260 133a Street |
1 | 1 | 1 | $549,900 | Login to View | 5 | 1 | 2029 | 478 sqft | N/A |
| 3 days ago | 406 10260 133a Street |
0 | 1 | 1 | $363,900 | Login to View | 5 | 1 | 2029 | 310 sqft | N/A |
| 3 days ago | 911 10260 133a Street |
3 | 2 | 1 | $794,900 | Login to View | 5 | 1 | 2029 | 724 sqft | N/A |
| 4 days ago | 302 14225 103 A Avenue |
2 | 2 | 1 | $639,999 | Login to View | 5 | 1 | 2023 | 756 sqft | N/A |
| 4 days ago | 2008 13655 Fraser Highway |
1 | 1 | 1 | $399,000 | Login to View | 5 | 1 | 2021 | 501 sqft | N/A |
| 4 days ago | 301 10260 133a Street |
2 | 2 | 1 | $872,900 | Login to View | 5 | 1 | 2029 | 845 sqft | N/A |
Frequently Asked Questions About 1704 - 9981 Whalley Boulevard
Disclaimer: Listing data is based in whole or in part on data generated by the Real Estate Board of Greater Vancouver and Fraser Valley Real Estate Board which assumes no responsibility for its accuracy. - The advertising on this website is provided on behalf of the BC Condos & Homes Team - Re/Max Crest Realty, 300 - 1195 W Broadway, Vancouver, BC































