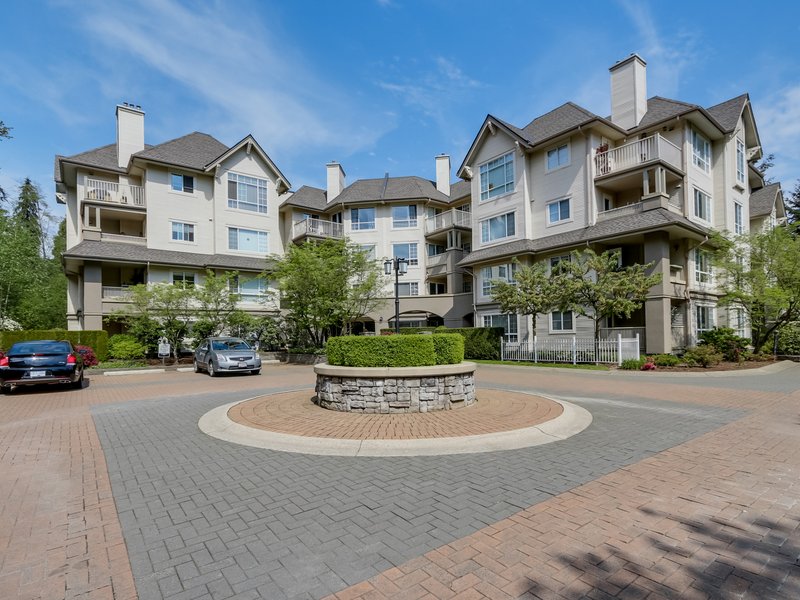414 - 1242 Town Centre Boulevard, Coquitlam, V3B 7R6
2 Bed, 1 Bath Condo FOR SALE in Canyon Springs MLS: R2938179
Details
Description
Experience the perfect blend of nature and convenience in this fully renovated top-floor apartment at The Kennedy by Polygon. Ideally located, you're just steps from Douglas College, the Aquatic Rec Complex, the Skytrain, the central library, and the serene beauty of Lafarge Lake. Inside, enjoy a smart layout with a semi-ensuite bath, marble-tiled floors, an open kitchen with a granite breakfast bar, and stainless steel appliances. One parking (#147), and your locker (#65) on the same floor. Unwind on your private balcony overlooking the peaceful courtyard, or cozy up by the gas fireplace enjoying the view from your charming window nook. With Hoy Creek Trail right outside, you can escape into nature with a relaxing walk at any time. This fantastic home in a prime location won’t last long!

Strata ByLaws
History
Mortgage
| Downpayment | |
| Rental Income | |
| Monthly Mortgage Payment | |
| Effective Monthly Mortgage Payment | |
| Qualification Monthly Payment | |
| Interest Rate | |
| Qualification Interest Rate | |
| Income Required | |
| Qualification Annual Income Required | |
| CMHC Fees | |
| Amortization Period |
Mortgages can be confusing. Got Questions? Call us 604-330-3784
Amenities
Features
Site Influences
Property Information
| MLS® # | R2938179 |
| Property Type | Apartment |
| Dwelling Type | Apartment Unit |
| Home Style | Penthouse,Upper Unit |
| Kitchens | Login to View |
| Year Built | 1996 |
| Parking | Garage; Underground,Visitor Parking |
| Tax | $1,547 in 2022 |
| Strata No | LMS2298 |
| Postal Code | V3B 7R6 |
| Complex Name | Kennedy |
| Strata Fees | $395 |
| Address | 414 - 1242 Town Centre Boulevard |
| Subarea | Canyon Springs |
| City | Coquitlam |
| Listed By | RE/MAX City Realty |
Floor Area (sq. ft.)
| Main Floor | 772 |
| Total | 772 |
Location
| Date | Address | Bed | Bath | Kitchen | Asking Price | $/Sqft | DOM | Levels | Built | Living Area | Lot Size |
|---|---|---|---|---|---|---|---|---|---|---|---|
| 1 week ago | 214 2990 Princess Crescent |
2 | 2 | 1 | $635,000 | Login to View | 10 | 1 | 1993 | 1,068 sqft | N/A |
| 1 month ago | 209 2995 Princess Crescent |
2 | 2 | 1 | $655,888 | Login to View | 30 | 1 | 1993 | 1,005 sqft | N/A |
| 1 month ago | 2986 Delahaye Drive |
4 | 3 | 1 | $1,850,000 | Login to View | 30 | 2 | 1988 | 3,191 sqft | 6,789 sqft |
| 1 month ago | 425 2980 Princess Crescent |
2 | 2 | 1 | $648,000 | Login to View | 57 | 1 | 1994 | 996 sqft | N/A |
| 1 month ago | 1265 Michigan Drive |
3 | 3 | 1 | $1,498,000 | Login to View | 60 | 2 | 1988 | 1,843 sqft | 4,225 sqft |
| 1 month ago | 316 2960 Princess Crescent |
1 | 1 | 1 | $568,000 | Login to View | 60 | 1 | 1993 | 722 sqft | N/A |
| 2 months ago | 46 2978 Walton Avenue |
2 | 2 | 1 | $629,000 | Login to View | 79 | 2 | 1988 | 960 sqft | N/A |
| 2 months ago | 1293 Jordan Street |
3 | 3 | 1 | $1,535,000 | Login to View | 80 | 3 | 1986 | 2,161 sqft | 4,161 sqft |
| 2 months ago | 224 1252 Town Centre Boulevard |
1 | 1 | 1 | $565,000 | Login to View | 88 | 1 | 1996 | 871 sqft | N/A |
| 3 months ago | 318 2985 Princess Crescent |
1 | 1 | 1 | $524,900 | Login to View | 99 | 1 | 1994 | 740 sqft | N/A |
Frequently Asked Questions About 414 - 1242 Town Centre Boulevard
What year was this home built in?
How long has this property been listed for?
Is there a basement in this home?
Disclaimer: Listing data is based in whole or in part on data generated by the Real Estate Board of Greater Vancouver and Fraser Valley Real Estate Board which assumes no responsibility for its accuracy. - The advertising on this website is provided on behalf of the BC Condos & Homes Team - Re/Max Crest Realty, 300 - 1195 W Broadway, Vancouver, BC

















































































































