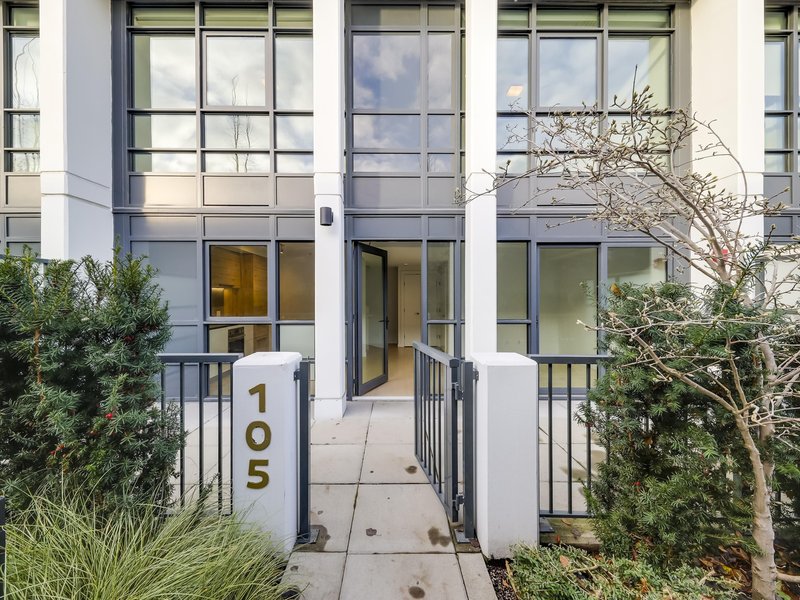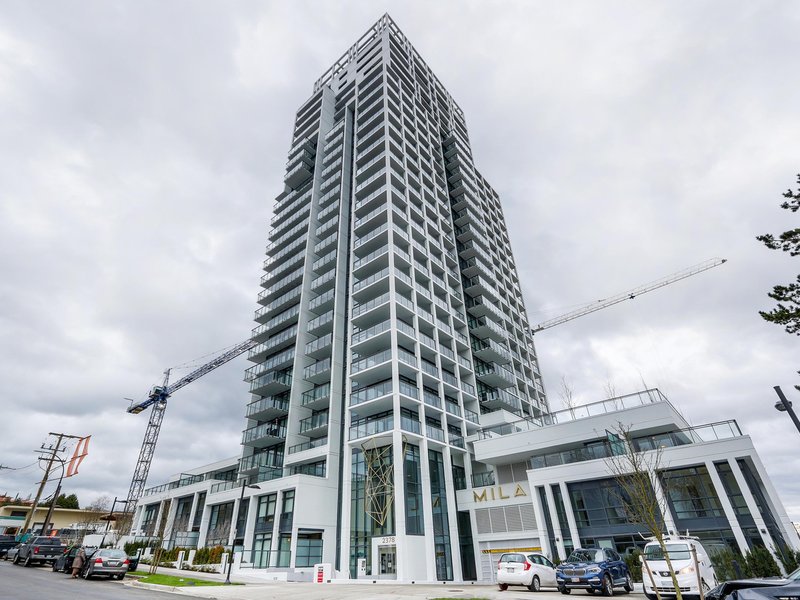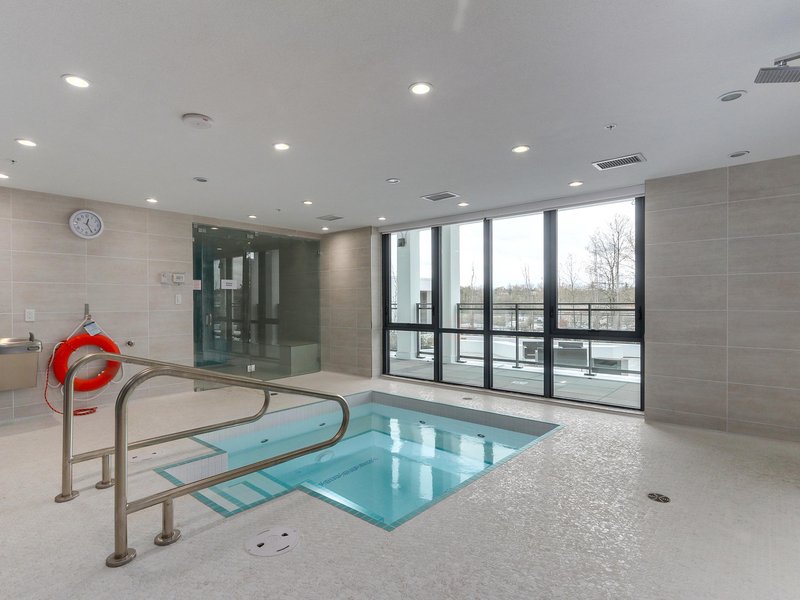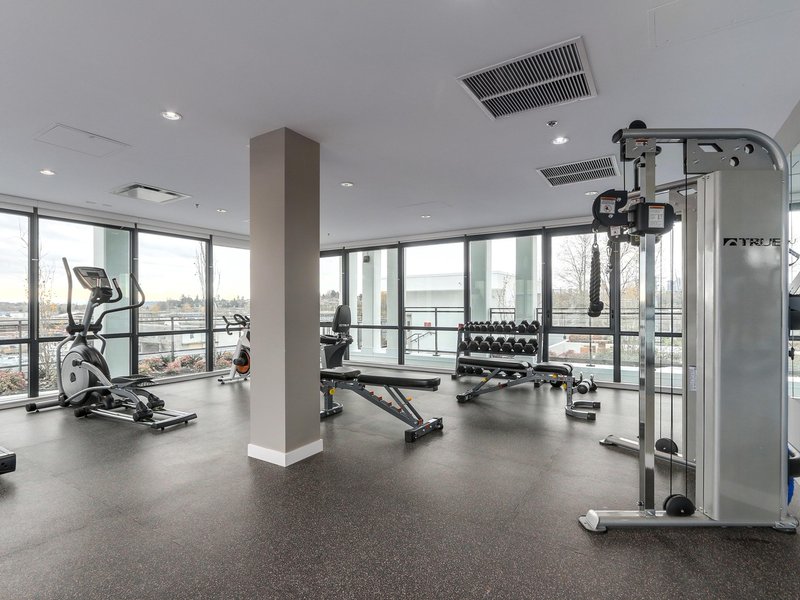2101 - 2378 Alpha Avenue, Burnaby, V5C 5L2
2 Bed, 2 Bath Condo FOR SALE in Brentwood Park MLS: R2938379
 Request Your Free Home Evaluation with BC Condos and Homes – A Diamond Award-Winning Team!
Request Your Free Home Evaluation with BC Condos and Homes – A Diamond Award-Winning Team!
Get Started ->
Details
Description
WELCOME TO YOUR DREAM CORNER UNIT in the heart of Burnaby! This stunning 2-bdrm, 2-bth plus den features exquisite details & premium finishes. The den is perfect for a home office while the kitchen showcases luxurious Italian-imported cabinetry, a dual-tone design & high-end S/S appliances—ideal for culinary enthusiasts. Step onto your spacious balcony to enjoy breathtaking views of the city & mountains. The spa-inspired bathroom is a true retreat featuring a sleek frameless glass shower, rain showerhead & polished chrome fixtures. This unit includes A/C, 2 parkings & 1 storage unit w/ EV parking available in the building. With shops, dining, transit, parks & restaurants just steps away, convenience is at your fingertips in one of the city’s most sought-after neighborhoods! CALL TODAY!

Strata ByLaws
Open House
Come see 2101 - 2378 Alpha Avenue in person during the following open house times or schedule a private appointment by contacting us.
Mortgage
| Downpayment | |
| Rental Income | |
| Monthly Mortgage Payment | |
| Effective Monthly Mortgage Payment | |
| Qualification Monthly Payment | |
| Interest Rate | |
| Qualification Interest Rate | |
| Income Required | |
| Qualification Annual Income Required | |
| CMHC Fees | |
| Amortization Period |
Mortgages can be confusing. Got Questions? Call us 604-330-3784
Amenities
Features
Site Influences
Property Information
| MLS® # | R2938379 |
| Property Type | Apartment |
| Dwelling Type | Apartment Unit |
| Home Style | 1 Storey,Corner Unit |
| Kitchens | Login to View |
| Year Built | 2018 |
| Parking | Garage Underbuilding,Visitor Parking |
| Tax | $2,705 in 2024 |
| Strata No | EPS4924 |
| Postal Code | V5C 5L2 |
| Complex Name | Milano By Solterra |
| Strata Fees | $581 |
| Address | 2101 - 2378 Alpha Avenue |
| Subarea | Brentwood Park |
| City | Burnaby |
| Listed By | Real Broker |
Floor Area (sq. ft.)
| Main Floor | 889 |
| Total | 889 |
Milano Buildings Amenities
Location
Milano Building Pets Restrictions
| Pets Allowed: | 2 |
| Dogs Allowed: | Yes |
| Cats Allowed: | Yes |
Other Condos For Sale in 2378 Alpha Avenue, Burnaby
| Date | Address | Bed | Bath | Asking Price | Sqft | $/Sqft | DOM | Brokerage |
|---|---|---|---|---|---|---|---|---|
| 10/23/2024 | 2101 2378 Alpha Avenue | 2 | 2 | $899,000 | 889 | $1,011 | 8 | Real Broker |
| 10/17/2024 | 1707 2378 Alpha Avenue | 1 | 1 | $569,900 | 468 | $1,218 | 14 | Oakwyn Realty Ltd. |
| 06/21/2024 | 2901 2378 Alpha Avenue | 2 | 4 | $3,480,000 | 1924 | $1,809 | 132 | Angell, Hasman & Associates (Malcolm Hasman) Realt |
| Avg: | $1,649,633 | 1094 | $1,346 | 8 |
Building Information
| Building Name: | Milano |
| Building Address: | 2378 Alpha Avenue, Burnaby, V5C 0K2 |
| Levels: | 30 |
| Suites: | 176 |
| Status: | Completed |
| Built: | 2018 |
| Title To Land: | Freehold Strata |
| Building Type: | Strata Condos,strata Townhouses |
| Strata Plan: | EPS4924 |
| Subarea: | Brentwood Park |
| Area: | Burnaby North |
| Board Name: | Real Estate Board Of Greater Vancouver |
| Management: | Rancho Management Services (b.c.) Ltd. |
| Management Phone: | 604-684-4508 |
| Units in Development: | 176 |
| Units in Strata: | 176 |
| Subcategories: | Strata Condos,strata Townhouses |
| Property Types: | Freehold Strata |
| Developer Name: | Solterra Group Of Companies |
| Architect Phone: | 604-736-1156 |
Building Construction Info
| Year Built: | 2018 |
| Levels: | 30 |
| Construction: | Concrete |
| Rain Screen: | Full |
| Roof: | Other |
| Foundation: | Concrete Perimeter |
| Exterior Finish: | Mixed |
Maintenance Fee Includes
| Caretaker |
| Garbage Pickup |
| Gardening |
| Gas |
| Heat |
| Management |
| Other |
| Recreation Facility |
| Sewer |
| Snow Removal |
| Water |
Building Features
a Brentwood Landmark Developed By Award-winning Solterra — Winner Of Over 70 Development And Builder Awards |
| Contemporary, Yet Timeless Architecture By Award-winning Firm, Gbl Architects |
| State-of-the-art Building Technologies Featuring engineered Reinforced Concrete Construction |
| Built To Leed Silver Equivalent Sustainability Standards |
| Dramatic, 3 Storey Lobby Complete With Designer Furnishings And Finishes, Concierge, Water Feature And Public Art — Creating An Impressive Grand Entrance For Homeowners And Guests |
| Vibrant Brentwood Neighbourhood Is A Superb Central Location, With Great Access To A Wide Array Of Restaurants, Boutiques, Services, Parks, Schools, Major Transportation Routes And Transit; All Within Easy Walking Distance Or Minutes By Car |
a Signature Home Residences Feature Modern, Airy And Bright 1 Bed, 2 Bed Or 3 Bedroom Apartment Homes |
| Two Distinct Designer Colour Schemes —parisorlondon —inspired By The Famous Design Capitals |
| Striking Frosted Glass, Sliding Panel Doors To Bedrooms* Provide For Flexible, Multi-use Living |
| Rich, Wide-plank Laminate Wood Floors In Kitchen, Living Area, Dining Area And Those Bedrooms• With Sliding Glass Panel Doors |
| Quality Nylon Carpeting In All Bedrooms (except Bedrooms* With Sliding Glass Panel Doors) |
| Elegant Smooth Ceilings, With Ceiling Heights** Up To 8'8", Add To The Contemporary Look And Clean Lines Of The Home |
| Modern, Overheight 7' Flat Slab Interior Doors Throughout The Home |
| Contemporary Roller Window Shades Throughout The Home |
| Modern "square Edge" Baseboards And Door Moldings Throughout The Home |
| Convenient Pre-wiring For Dining Room Light, Kitchen Pendant Light, And Living Room Light Allow Owners To Customize Their Spaces At A Later Date With Their Own Lighting Selections |
| Spacious, Open Air Balconies For Outdoor Enjoyment And Relaxation |
gourmet Kitchens Sleek And Luxurious Dual Tone, Italian-imported Cabinetry In Horizontal Wood Grain Italian Melamine And High Gloss Acrylic Finishes |
| Rich, Exquisite Kitchen Cabinetry Features Soft Close Mechanisms |
| Optionalconvenient Kitchen Island With Dining Table Extension Provides Additional Storage, Counter Space, And Multi-purpose Usessee Sales Team For Exact Detail |
| Elegant, Quartz Countertops With Striking Full-height Backsplashes |
| Sleek Under Cabinet Lighting Provides Both Ambient And Task Illumination, And Highlights The Gorgeous Quartz Counters |
| Modern, Undermount Stainless Steel Sink With The Added Convenience Of In-sink Waste Disposal Unit Makes Kitchen Clean Up A Pleasure |
| Deluxe, European Chrome Faucet And Spray Add Sparkle, Beauty And Convenience To This Exemplary Kitchen |
| Premium, High Quality Appliance Package, Perfect For Those Who Love To Cook, Includes: |
- 30" Fulgor Milano, 5 Burner Gas Cooktop In 1 Bedroom Homes Or 36" Fulgor Milano, 5 Burner Gas Cooktop In 2 Bedroom Homes spa-inspired Bathrooms ensuite Sleek And Luxurious Dual Tone, Italian-imported Cabinetry In Horizontal Wood Grain Italian Melamine And High Gloss Acrylic Finishes |
| Rich, Exquisite Bathroom Cabinetry Features Soft Close Mechanisms |
| Custom Medicine Cabinet With Adjacent Mirror, All Framed With Narrow Ledge — Perfect For Small Bath Accessories |
| Elegant And Durable Quartz Countertops |
| Modern Undermount Sink(s) And 3 Piece, Wide Spread Chrome Faucet(s) For A Touch Of Luxury |
| Stunning Handset, Porcelain Tile Surround And Heated Tile Floor For Added Comfort |
| Sleek Frameless Glass Door For Shower* For A Clean, Modern Look |
| Luxurious Soaker Tub* For A Relaxing Bathing Experience |
| Stylish Rain Head Style Showerhead With European Polished Chrome Faucets |
| Water-efficient, Dual Low-flush Toilet |
main Bath Rich Italian-imported, High Gloss Acrylic Cabinetry With Soft Close Mechanisms |
| Sleek, Mirrored Medicine Cabinet |
| Elegant And Durable Quartz Countertops |
| Modern Vessel Style Sink With Polished Chrome Single Lever Sink Faucet |
| Oversize Wall Tile And Handset Tile Floor |
| Sleek Frameless Glass Door For Shower* For A Clean, Modern Look |
| Luxurious Soaker Tub* For A Relaxing Bathing Experience |
| Stylish Rain Head Style Showerhead With European Polished Chrome Faucets |
| Water-efficient, Dual Low-flush Toilet |
comfort And Convenience Air Conditioning In All Homes For Summer Comfort |
| In-suite Front Loading Washer And Stacking Dryer For Convenient Laundering Needs |
| Telephone/cable/data Outlets And High-capacity Cat-5 Wiring Maximize Internet And Digital Entertainment |
| Convenient Usb Outlets In Master Bedroom And Kitchen For Charging Electronic Devices |
| Out-of-suite Storage For Each Home Provides Ample Room For The Storage Of Seasonal And Occasional Use Items |
| One Car Parking Stall For Every Home |
see Sales Team For Details On Two Car Parking For 2 Bedroom Homes Optional Electric Car Charging Stall |
see Sales Team For Exact Details peace Of Mind Secured Garage And Lobby Entrances With Controlled Access For Underground Owner And Separate Visitor Parking |
| Low Volatile Organic Compound Paints, Sealants And Adhesives For A More Healthy Indoor Environment |
| Third Party Warranty Includes 10-year Structural Coverage; 5-year Water Penetration Coverage; And 2 Years Materials And Labour Coverage |
| Date | Address | Bed | Bath | Kitchen | Asking Price | $/Sqft | DOM | Levels | Built | Living Area | Lot Size |
|---|---|---|---|---|---|---|---|---|---|---|---|
| 10/23/2024 | This Property | 2 | 2 | 1 | $899,000 | Login to View | 8 | 1 | 2018 | 889 sqft | N/A |
| 07/04/2024 | 303 4488 Juneau Street |
2 | 2 | 1 | $898,000 | Login to View | 119 | 1 | 2022 | 758 sqft | N/A |
| 08/20/2024 | 3002 2181 Madison Avenue |
2 | 2 | 1 | $899,000 | Login to View | 72 | 1 | 2023 | 849 sqft | N/A |
| 09/03/2024 | 1902 4400 Buchanan Street |
2 | 2 | 1 | $899,000 | Login to View | 58 | 1 | 2010 | 1,151 sqft | N/A |
| 10/01/2024 | 4509 2186 Gilmore Avenue |
2 | 2 | 1 | $899,000 | Login to View | 30 | 1 | 2024 | 760 sqft | N/A |
| 06/10/2024 | 2106 2351 Beta Avenue |
2 | 2 | 1 | $894,900 | Login to View | 143 | 1 | 2020 | 841 sqft | N/A |
| 09/03/2024 | 3708 2181 Madison Avenue |
2 | 2 | 1 | $908,000 | Login to View | 58 | 1 | 2023 | 785 sqft | N/A |
| 09/28/2024 | 407 4465 Juneau Street |
2 | 2 | 1 | $920,000 | Login to View | 33 | 1 | 2020 | 921 sqft | N/A |
| 10/15/2024 | 1501 5333 Goring Street |
2 | 2 | 0 | $899,900 | Login to View | 16 | 1 | 2021 | 885 sqft | N/A |
| 08/26/2024 | 4709 2186 Gilmore Avenue |
2 | 2 | 1 | $899,000 | Login to View | 66 | 1 | 2024 | 760 sqft | N/A |
| Date | Address | Bed | Bath | Kitchen | Asking Price | $/Sqft | DOM | Levels | Built | Living Area | Lot Size |
|---|---|---|---|---|---|---|---|---|---|---|---|
| 7 hours ago | 508 4720 Lougheed Highway |
1 | 1 | 0 | $629,000 | Login to View | 0 | 1 | 2022 | 534 sqft | N/A |
| 7 hours ago | 3111 4720 Lougheed Highway |
2 | 2 | 0 | $869,000 | Login to View | 1 | 31 | 2022 | 732 sqft | N/A |
| 8 hours ago | 2402 4890 Lougheed Highway |
2 | 2 | 1 | $929,000 | Login to View | 1 | 1 | 2024 | 745 sqft | N/A |
| 8 hours ago | 608 2186 Gilmore Avenue |
2 | 2 | 1 | $999,900 | Login to View | 1 | 1 | 2024 | 957 sqft | N/A |
| 1 day ago | 2506 2425 Alpha Avenue |
2 | 2 | 1 | $998,000 | Login to View | 1 | 1 | 2024 | 893 sqft | N/A |
| 1 day ago | 2501 1888 Gilmore Avenue |
1 | 1 | 1 | $718,880 | Login to View | 1 | 1 | 2020 | 620 sqft | N/A |
| 1 day ago | 1105 4168 Lougheed Highway |
3 | 2 | 1 | $1,298,000 | Login to View | 1 | 1 | 2024 | 1,082 sqft | N/A |
| 1 day ago | 1111 4168 Lougheed Highway |
1 | 1 | 1 | $598,000 | Login to View | 1 | 1 | 2024 | 558 sqft | N/A |
| 1 day ago | 2107 2351 Beta Avenue |
1 | 1 | 1 | $638,000 | Login to View | 1 | 1 | 2020 | 550 sqft | N/A |
| 1 day ago | 604 4168 Lougheed Highway |
2 | 2 | 1 | $759,800 | Login to View | 1 | 1 | 2024 | 761 sqft | N/A |
Frequently Asked Questions About 2101 - 2378 Alpha Avenue
Disclaimer: Listing data is based in whole or in part on data generated by the Real Estate Board of Greater Vancouver and Fraser Valley Real Estate Board which assumes no responsibility for its accuracy. - The advertising on this website is provided on behalf of the BC Condos & Homes Team - Re/Max Crest Realty, 300 - 1195 W Broadway, Vancouver, BC




























































































