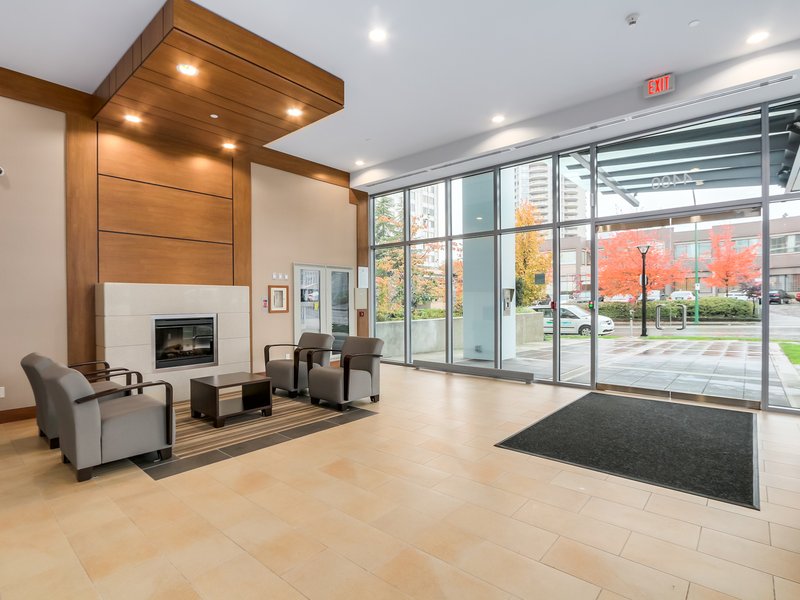2803 - 4400 Buchanan Street, Burnaby, V5C 0E3
2 Bed, 3 Bath Condo FOR SALE in Brentwood Park MLS: R2939314
Details
Description
Beautiful, warm SW PENTHOUSE with HEATED ITALIAN TRAVERTINE stone-floors! This bespoke 2-BD , 3-BA Executive Home offers a private Urban Oasis right in the heart of The AMAZING BRENTWOOD. Sophistication & luxurious finishes abound exuding a pleasant easy-going, relaxed atmosphere featuring Bocci lights, marble kitchen counters, custom built-in millwork & cabinets, fully concrete eastern wall w/ floor-to-ceiling decorative stone, custom pattern-cladded glass doors + a large irrigated, ironwood western-facing patio - Perfect for enjoying long summer sunsets, Mountain & Lions Gate views! This comfortable Penthouse offers the ideal Lock-n-Go lifestyle in quickly growing Central Location with an abundance of shops, cafes, stores & restaurants right at your doorstep!

Strata ByLaws
History
Mortgage
| Downpayment | |
| Rental Income | |
| Monthly Mortgage Payment | |
| Effective Monthly Mortgage Payment | |
| Qualification Monthly Payment | |
| Interest Rate | |
| Qualification Interest Rate | |
| Income Required | |
| Qualification Annual Income Required | |
| CMHC Fees | |
| Amortization Period |
Mortgages can be confusing. Got Questions? Call us 604-330-3784
Amenities
Features
Site Influences
Property Information
| MLS® # | R2939314 |
| Property Type | Apartment |
| Dwelling Type | Apartment Unit |
| Home Style | Corner Unit,Penthouse |
| Kitchens | Login to View |
| Year Built | 2010 |
| Parking | Add. Parking Avail.,Garage; Underground |
| Tax | $3,988 in 2024 |
| Strata No | BCS3805 |
| Postal Code | V5C 0E3 |
| Complex Name | Motif |
| Strata Fees | $946 |
| Address | 2803 - 4400 Buchanan Street |
| Subarea | Brentwood Park |
| City | Burnaby |
| Listed By | Amex Broadway West Realty |
Floor Area (sq. ft.)
| Main Floor | 913 |
| Above | 762 |
| Total | 1,675 |
Location
| Date | Address | Bed | Bath | Kitchen | Asking Price | $/Sqft | DOM | Levels | Built | Living Area | Lot Size |
|---|---|---|---|---|---|---|---|---|---|---|---|
| 11 hours ago | 302 4833 Brentwood Drive |
2 | 2 | 1 | $749,888 | Login to View | 0 | 1 | 2008 | 821 sqft | N/A |
| 1 day ago | 305 4728 Dawson Street |
2 | 2 | 1 | $828,000 | Login to View | 1 | 1 | 2008 | 988 sqft | N/A |
| 1 day ago | 1508 2378 Alpha Avenue |
2 | 2 | 1 | $872,900 | Login to View | 1 | 1 | 2018 | 861 sqft | N/A |
| 2 days ago | 802 2008 Rosser Avenue |
2 | 2 | 1 | $949,000 | Login to View | 2 | 1 | 2015 | 979 sqft | N/A |
| 2 days ago | 3404 2311 Beta Avenue |
2 | 1 | 1 | $699,000 | Login to View | 2 | 1 | 2021 | 648 sqft | N/A |
| 2 days ago | 707 4465 Juneau Street |
2 | 2 | 1 | $879,900 | Login to View | 3 | 1 | 2020 | 928 sqft | N/A |
| 2 days ago | Th4 4465 Juneau Street |
4 | 3 | 1 | $1,270,000 | Login to View | 3 | 3 | 2020 | 1,382 sqft | 1,382 sqft |
| 2 days ago | 3006 2311 Beta Avenue |
1 | 1 | 1 | $629,900 | Login to View | 3 | 1 | 2021 | 562 sqft | N/A |
| 2 days ago | 2303 2351 Beta Avenue |
1 | 1 | 1 | $599,000 | Login to View | 3 | 1 | 2021 | 509 sqft | N/A |
| 2 days ago | 114 1768 Gilmore Avenue |
1 | 1 | 1 | $719,000 | Login to View | 3 | 1 | 2019 | 768 sqft | N/A |
Frequently Asked Questions About 2803 - 4400 Buchanan Street
What year was this home built in?
How long has this property been listed for?
Is there a basement in this home?
Disclaimer: Listing data is based in whole or in part on data generated by the Real Estate Board of Greater Vancouver and Fraser Valley Real Estate Board which assumes no responsibility for its accuracy. - The advertising on this website is provided on behalf of the BC Condos & Homes Team - Re/Max Crest Realty, 300 - 1195 W Broadway, Vancouver, BC










































































































