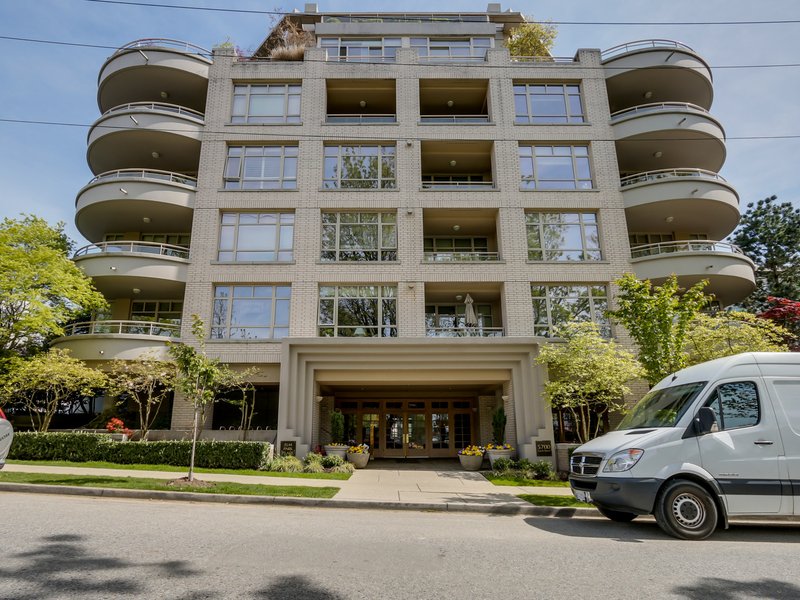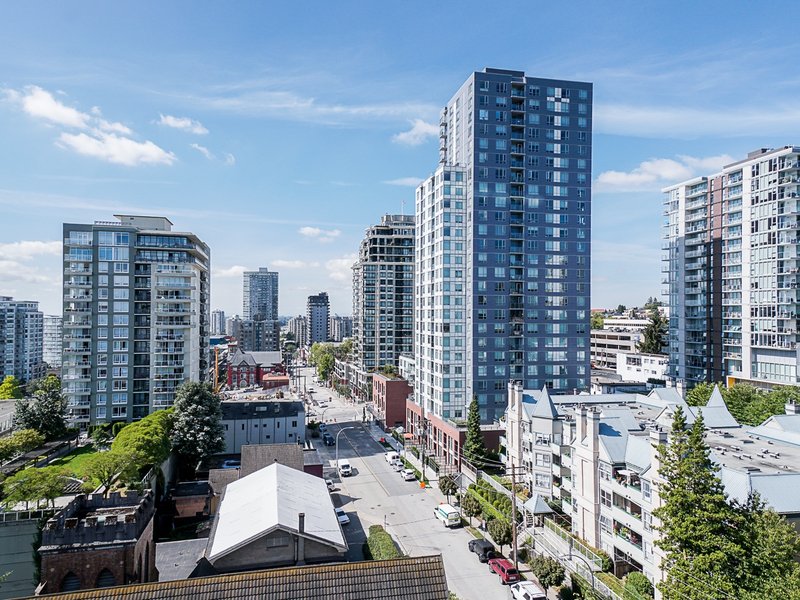605 - 420 Carnarvon Street, New Westminster, V3L 5P1
2 Bed, 2 Bath Condo FOR SALE in Downtown NW MLS: R2940180
Details
Description
Stunning views from every room in this fully renovated corner unit. Nearly 1200 sq ft of interior space, huge rooms, great layout. Covered balcony (yes to BBQs) off the open kitchen featuring quartz counters/backsplash & touchless faucet. Other updates include 8" vinyl plank floors, gas fireplace & quartz mantle, motorized blinds on all windows, beverage fridge, hot water tank (2022), LED lights, ceiling fans. Recent building upgrades: elevators, intercom system, fire panel. 2 dogs/cats allowed (any breed/size) and 1 parking stall (near elevator). Excellent amenities: on site caretaker, gym, pool, hot tub, sauna, common patio & courtyard. 98 walk score - coffee shops, restaurants, pubs & Pier Park are nearby. Columbia St skytrain is steps away with direct access through the parkade.

Strata ByLaws
History
Mortgage
| Downpayment | |
| Rental Income | |
| Monthly Mortgage Payment | |
| Effective Monthly Mortgage Payment | |
| Qualification Monthly Payment | |
| Interest Rate | |
| Qualification Interest Rate | |
| Income Required | |
| Qualification Annual Income Required | |
| CMHC Fees | |
| Amortization Period |
Mortgages can be confusing. Got Questions? Call us 604-330-3784
Amenities
Features
Site Influences
Property Information
| MLS® # | R2940180 |
| Property Type | Apartment |
| Dwelling Type | Apartment Unit |
| Home Style | Corner Unit |
| Kitchens | Login to View |
| Year Built | 1990 |
| Parking | Garage; Underground |
| Tax | $2,709 in 2024 |
| Strata No | NWS3213 |
| Postal Code | V3L 5P1 |
| Complex Name | Carnarvon Place |
| Strata Fees | $712 |
| Address | 605 - 420 Carnarvon Street |
| Subarea | Downtown NW |
| City | New Westminster |
| Listed By | RE/MAX All Points Realty |
Floor Area (sq. ft.)
| Main Floor | 1,196 |
| Total | 1,196 |
Location
| Date | Address | Bed | Bath | Kitchen | Asking Price | $/Sqft | DOM | Levels | Built | Living Area | Lot Size |
|---|---|---|---|---|---|---|---|---|---|---|---|
| 10/30/2024 | This Property | 2 | 2 | 1 | $738,000 | Login to View | 115 | 1 | 1990 | 1,196 sqft | N/A |
| 01/07/2025 | 1908 898 Carnarvon Street |
2 | 2 | 1 | $748,800 | Login to View | 46 | 1 | 2009 | 973 sqft | N/A |
| Date | Address | Bed | Bath | Kitchen | Asking Price | $/Sqft | DOM | Levels | Built | Living Area | Lot Size |
|---|---|---|---|---|---|---|---|---|---|---|---|
| 1 day ago | 604 850 Royal Avenue |
3 | 2 | 1 | $679,900 | Login to View | 3 | 1 | 2003 | 952 sqft | N/A |
| 2 days ago | Ph2 410 Carnarvon Street |
2 | 2 | 1 | $849,000 | Login to View | 3 | 1 | 1990 | 1,331 sqft | N/A |
| 2 days ago | 1407 618 Carnarvon Street |
0 | 2 | 0 | $799,900 | Login to View | 3 | 0 | 2024 | 845 sqft | N/A |
| 2 days ago | 908 39 Sixth Street |
2 | 2 | 1 | $698,000 | Login to View | 4 | 1 | 2008 | 867 sqft | N/A |
| 2 days ago | 107 312 Carnarvon Street |
2 | 1 | 1 | $499,900 | Login to View | 4 | 1 | 1980 | 850 sqft | N/A |
| 3 days ago | 409 210 Carnarvon Street |
2 | 1 | 1 | $599,900 | Login to View | 4 | 1 | 1994 | 961 sqft | N/A |
| 3 days ago | 404 428 Agnes Street |
1 | 1 | 1 | $484,900 | Login to View | 4 | 1 | 1978 | 675 sqft | N/A |
| 3 days ago | 1804 39 Sixth Street |
2 | 2 | 1 | $799,000 | Login to View | 4 | 1 | 2008 | 1,043 sqft | N/A |
| 2 days ago | 406 838 Agnes Street |
1 | 1 | 1 | $429,000 | Login to View | 6 | 1 | 1993 | 544 sqft | N/A |
| 1 week ago | 1908 823 Carnarvon Street |
2 | 2 | 1 | $815,000 | Login to View | 9 | 1 | 2024 | 842 sqft | N/A |
Frequently Asked Questions About 605 - 420 Carnarvon Street
What year was this home built in?
How long has this property been listed for?
Is there a basement in this home?
Disclaimer: Listing data is based in whole or in part on data generated by the Real Estate Board of Greater Vancouver and Fraser Valley Real Estate Board which assumes no responsibility for its accuracy. - The advertising on this website is provided on behalf of the BC Condos & Homes Team - Re/Max Crest Realty, 300 - 1195 W Broadway, Vancouver, BC





















































































































