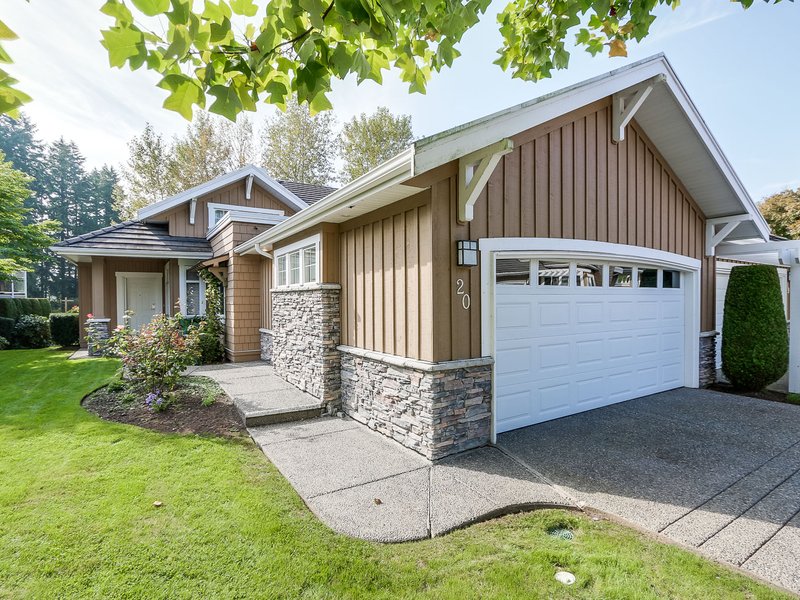42 - 18088 8TH Avenue, Surrey, V3Z 9T6
3 Bed, 3 Bath Townhouse FOR SALE in Hazelmere MLS: R2940352
Details
Description
Welcome to Hazelmere Village, a beautifully managed complex that offers a perfect blend of country living and city convenience, just minutes from the USA. This executive home features vaulted ceilings, two bdrms, and a den on the main floor, along with a spacious southwest-facing deck off the kitchen and family room—ideal for sunny afternoons. The home boasts ample hardwood flooring and an impressive basement. This space includes a living room, additional bdrm, den, bathroom, laundry area, flex space, storage, and a workshop. Visitor parking is located just across from the unit, the complex allows two pets up to 44 lbs & 18" in height. Rentals permitted. Enjoy nearby amenities such as Hazelmere Golf, tennis, and both casual and fine dining. This is a rare opportunity for your new home.

Strata ByLaws
Mortgage
| Downpayment | |
| Rental Income | |
| Monthly Mortgage Payment | |
| Effective Monthly Mortgage Payment | |
| Qualification Monthly Payment | |
| Interest Rate | |
| Qualification Interest Rate | |
| Income Required | |
| Qualification Annual Income Required | |
| CMHC Fees | |
| Amortization Period |
Mortgages can be confusing. Got Questions? Call us 604-330-3784
Amenities
Features
Site Influences
Property Information
| MLS® # | R2940352 |
| Property Type | Townhouse |
| Dwelling Type | Townhouse |
| Home Style | Rancher/Bungalow,Rancher/Bungalow w/Bsmt. |
| Kitchens | Login to View |
| Year Built | 2001 |
| Parking | Garage; Double,Visitor Parking |
| Tax | $4,642 in 2024 |
| Strata No | LMS4451 |
| Postal Code | V3Z 9T6 |
| Complex Name | Hazelmere Village |
| Strata Fees | $592 |
| Address | 42 - 18088 8TH Avenue |
| Subarea | Hazelmere |
| City | Surrey |
| Listed By | Macdonald Realty (Surrey/152) |
Floor Area (sq. ft.)
| Main Floor | 1,703 |
| Basement | 1,573 |
| Total | 3,276 |
Location
| Date | Address | Bed | Bath | Kitchen | Asking Price | $/Sqft | DOM | Levels | Built | Living Area | Lot Size |
|---|---|---|---|---|---|---|---|---|---|---|---|
| 2 weeks ago | 18224 32 Avenue |
2 | 2 | 1 | $2,800,000 | Login to View | 17 | 1 | 1973 | 2,185 sqft | 199,853 sqft |
| 2 weeks ago | 2045 183 Street |
5 | 6 | 1 | $3,288,000 | Login to View | 17 | 2 | 1990 | 3,910 sqft | 47,741 sqft |
| 1 month ago | 11 18088 8 Avenue |
2 | 3 | 1 | $1,488,000 | Login to View | 34 | 2 | 2001 | 1,985 sqft | N/A |
| 1 month ago | 19506 3a Avenue |
3 | 7 | 3 | $3,325,000 | Login to View | 48 | 3 | 1986 | 7,325 sqft | 225,336 sqft |
| 1 month ago | 1888 180 Street |
8 | 8 | 3 | $6,280,000 | Login to View | 53 | 3 | 2023 | 10,042 sqft | 43,646 sqft |
| 3 months ago | 1681 196 Street |
6 | 5 | 1 | $20,990,000 | Login to View | 107 | 3 | 2000 | 4,360 sqft | 195,454 sqft |
| 4 months ago | 18998 20 Avenue |
1 | 0 | 0 | $13,000,000 | Login to View | 150 | 2 | 1970 | 4,274 sqft | 218,236 sqft |
| 4 months ago | 1698 176 Street |
5 | 1 | 1 | $5,250,000 | Login to View | 157 | 2 | 9999 | 2,002 sqft | 85,378 sqft |
| 5 months ago | 1262 176 Street |
5 | 4 | 1 | $6,899,900 | Login to View | 165 | 1 | 1980 | 3,200 sqft | 345,866 sqft |
| 5 months ago | 382 194 Street |
4 | 3 | 1 | $10,500,000 | Login to View | 173 | 1 | 1982 | 3,661 sqft | 307,969 sqft |
Frequently Asked Questions About 42 - 18088 8TH Avenue
What year was this home built in?
How long has this property been listed for?
Is there a basement in this home?
Disclaimer: Listing data is based in whole or in part on data generated by the Real Estate Board of Greater Vancouver and Fraser Valley Real Estate Board which assumes no responsibility for its accuracy. - The advertising on this website is provided on behalf of the BC Condos & Homes Team - Re/Max Crest Realty, 300 - 1195 W Broadway, Vancouver, BC














































































































