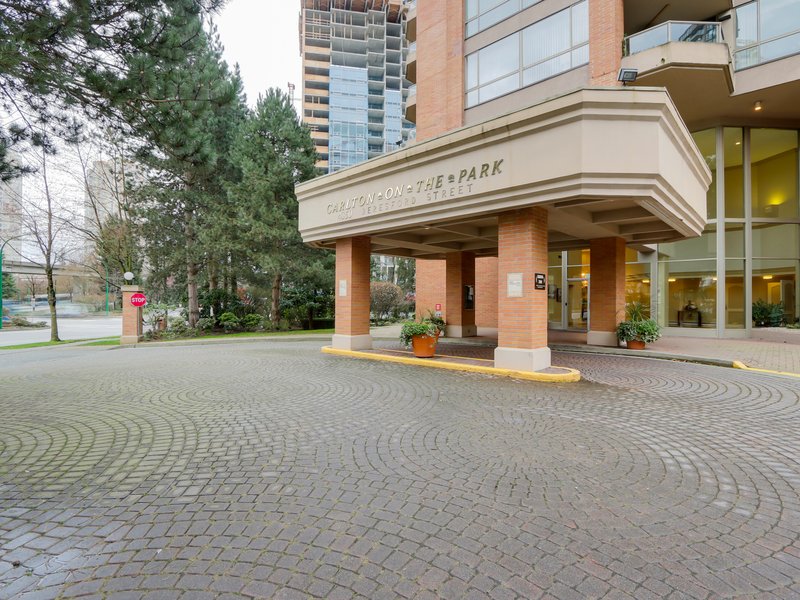402 - 32063 MT Waddington Avenue, Abbotsford, V2T 3E7
2 Bed, 2 Bath Condo FOR SALE in Abbotsford West MLS: R2940356
Details
Description
Welcome to Mt. Waddington! This top-floor corner unit offers 2 bedrooms, 2 bathrooms, and is one of the largest condos in the building. Enjoy air conditioning, two underground parking spots, and a spacious kitchen with ample cabinetry, a large island, and stainless steel appliances. The bedrooms are separated for added privacy. Conveniently located near schools, shopping, restaurants, and parks. Pets allowed with restrictions.

Strata ByLaws
Mortgage
| Downpayment | |
| Rental Income | |
| Monthly Mortgage Payment | |
| Effective Monthly Mortgage Payment | |
| Qualification Monthly Payment | |
| Interest Rate | |
| Qualification Interest Rate | |
| Income Required | |
| Qualification Annual Income Required | |
| CMHC Fees | |
| Amortization Period |
Mortgages can be confusing. Got Questions? Call us 604-330-3784
Amenities
Features
Site Influences
Property Information
| MLS® # | R2940356 |
| Property Type | Apartment |
| Dwelling Type | Apartment Unit |
| Home Style | End Unit,Upper Unit |
| Kitchens | Login to View |
| Year Built | 2006 |
| Parking | Garage; Underground,Visitor Parking |
| Tax | $1,922 in 2024 |
| Strata No | BCS1946 |
| Postal Code | V2T 3E7 |
| Complex Name | The Waddington |
| Strata Fees | $445 |
| Address | 402 - 32063 MT Waddington Avenue |
| Subarea | Abbotsford West |
| City | Abbotsford |
| Listed By | SRS Hall of Fame Realty |
Floor Area (sq. ft.)
| Main Floor | 998 |
| Total | 998 |
Location
| Date | Address | Bed | Bath | Kitchen | Asking Price | $/Sqft | DOM | Levels | Built | Living Area | Lot Size |
|---|---|---|---|---|---|---|---|---|---|---|---|
| 10/31/2024 | This Property | 2 | 2 | 1 | $529,900 | Login to View | 87 | 1 | 2006 | 998 sqft | N/A |
| 11/06/2024 | 617 32174 George Ferguson Way |
2 | 2 | 1 | $519,900 | Login to View | 81 | 1 | 2023 | 836 sqft | N/A |
| 12/13/2024 | 321 31158 Westridge Place |
2 | 2 | 1 | $549,000 | Login to View | 44 | 1 | 2021 | 861 sqft | N/A |
| 11/04/2024 | 407 32174 George Ferguson Way |
2 | 2 | 1 | $539,900 | Login to View | 83 | 1 | 2023 | 918 sqft | N/A |
| 01/15/2025 | 222 32729 Garibaldi Drive |
2 | 2 | 1 | $509,000 | Login to View | 11 | 1 | 2007 | 895 sqft | N/A |
| 01/23/2025 | 212 32063 Mt Waddington Avenue |
2 | 2 | 1 | $507,000 | Login to View | 3 | 1 | 2006 | 955 sqft | N/A |
| 01/13/2025 | 304 32669 George Ferguson Way |
2 | 2 | 1 | $524,900 | Login to View | 13 | 1 | 1986 | 1,225 sqft | N/A |
| Date | Address | Bed | Bath | Kitchen | Asking Price | $/Sqft | DOM | Levels | Built | Living Area | Lot Size |
|---|---|---|---|---|---|---|---|---|---|---|---|
| 2 days ago | 204 2964 Trethewey Street |
2 | 2 | 1 | $449,000 | Login to View | 2 | 1 | 1993 | 989 sqft | N/A |
| 2 days ago | 56 31032 Westridge Place |
3 | 2 | 1 | $719,000 | Login to View | 2 | 3 | 2013 | 1,301 sqft | N/A |
| 2 days ago | 314 2581 Langdon Street |
1 | 1 | 1 | $324,700 | Login to View | 3 | 3 | 2005 | 653 sqft | N/A |
| 2 days ago | 51 2838 Livingstone Avenue |
2 | 3 | 1 | $669,900 | Login to View | 3 | 3 | 2019 | 1,299 sqft | N/A |
| 3 days ago | 212 32063 Mt Waddington Avenue |
2 | 2 | 1 | $507,000 | Login to View | 3 | 1 | 2006 | 955 sqft | N/A |
| 3 days ago | 3527 Wagner Drive |
6 | 4 | 2 | $1,439,000 | Login to View | 3 | 2 | 2000 | 2,684 sqft | 5,812 sqft |
| 3 days ago | 2137 Beaver Street |
5 | 2 | 1 | $1,139,000 | Login to View | 4 | 2 | 1971 | 2,216 sqft | 7,070 sqft |
| 4 days ago | 205 2425 Church Street |
2 | 2 | 1 | $349,900 | Login to View | 4 | 1 | 1987 | 1,258 sqft | N/A |
| 4 days ago | 31379 Se Winton Avenue |
4 | 3 | 1 | $950,000 | Login to View | 4 | 2 | 1978 | 1,950 sqft | 8,525 sqft |
| 4 days ago | 87 31032 Westridge Place |
2 | 2 | 1 | $685,000 | Login to View | 4 | 2 | 2013 | 1,398 sqft | N/A |
Frequently Asked Questions About 402 - 32063 MT Waddington Avenue
What year was this home built in?
How long has this property been listed for?
Is there a basement in this home?
Disclaimer: Listing data is based in whole or in part on data generated by the Real Estate Board of Greater Vancouver and Fraser Valley Real Estate Board which assumes no responsibility for its accuracy. - The advertising on this website is provided on behalf of the BC Condos & Homes Team - Re/Max Crest Realty, 300 - 1195 W Broadway, Vancouver, BC
















































































