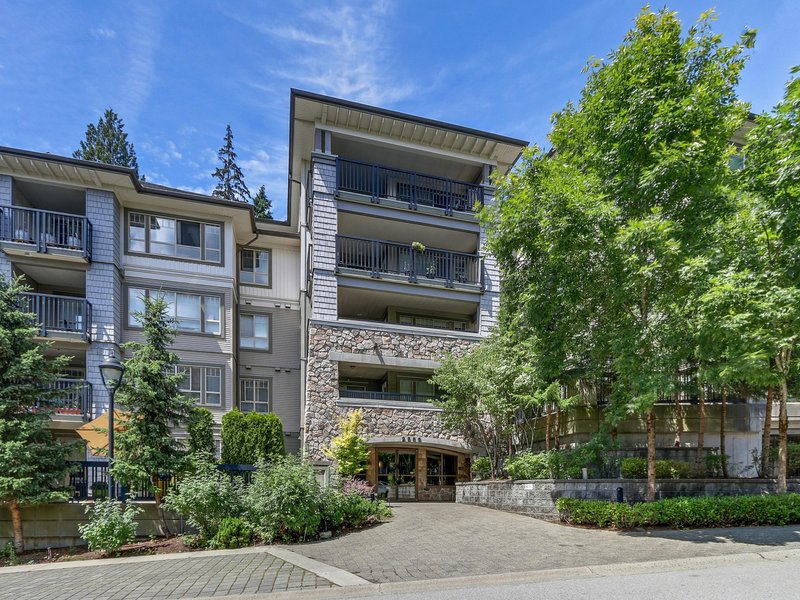301 - 2966 Silver Springs Boulevard, Coquitlam, V3E 3S1
2 Bed, 2 Bath Condo FOR SALE in Westwood Plateau MLS: R2940556
Details
Description
Discover the most desirable corner-unit floorplans in Silver Springs! This bright, spacious home features a modern kitchen with newer appliances, a cozy eating area, and a private balcony. This home offers two generously sized bedrooms, including a primary with a WI closet and a 5-piece ensuite. The second bedroom, situated near the entrance and paired with its own bathroom, provides an ideal setup for adult children. Added conveniences include two parking spots, an updated washer/dryer, and maintenance fees covering hot water. Perfectly situated near schools, Douglas College, Town Centre Park, Coquitlam Mall, and transit. Unwind with resort-style amenities at the Cascade Club, featuring a gym, pool, hot tub, and party room. Don't miss the

Strata ByLaws
Mortgage
| Downpayment | |
| Rental Income | |
| Monthly Mortgage Payment | |
| Effective Monthly Mortgage Payment | |
| Qualification Monthly Payment | |
| Interest Rate | |
| Qualification Interest Rate | |
| Income Required | |
| Qualification Annual Income Required | |
| CMHC Fees | |
| Amortization Period |
Mortgages can be confusing. Got Questions? Call us 604-330-3784
Amenities
Features
Site Influences
Property Information
| MLS® # | R2940556 |
| Property Type | Apartment |
| Dwelling Type | Apartment Unit |
| Home Style | Corner Unit,Upper Unit |
| Kitchens | Login to View |
| Year Built | 2004 |
| Parking | Garage; Underground,Visitor Parking |
| Tax | $2,092 in 2023 |
| Strata No | BCS1293 |
| Postal Code | V3E 3S1 |
| Complex Name | Silver Springs |
| Strata Fees | $480 |
| Address | 301 - 2966 Silver Springs Boulevard |
| Subarea | Westwood Plateau |
| City | Coquitlam |
| Listed By | Team 3000 Realty Ltd. |
Floor Area (sq. ft.)
| Main Floor | 1,021 |
| Total | 1,021 |
Location
| Date | Address | Bed | Bath | Kitchen | Asking Price | $/Sqft | DOM | Levels | Built | Living Area | Lot Size |
|---|---|---|---|---|---|---|---|---|---|---|---|
| 10/31/2024 | This Property | 2 | 2 | 1 | $719,800 | Login to View | 21 | 1 | 2004 | 1,021 sqft | N/A |
| 10/02/2024 | 401 2968 Silver Springs Boulevard |
2 | 2 | 1 | $699,900 | Login to View | 50 | 1 | 2005 | 880 sqft | N/A |
| 10/23/2024 | 302 2951 Silver Springs Boulevard |
2 | 2 | 1 | $699,000 | Login to View | 29 | 1 | 2007 | 953 sqft | N/A |
| Date | Address | Bed | Bath | Kitchen | Asking Price | $/Sqft | DOM | Levels | Built | Living Area | Lot Size |
|---|---|---|---|---|---|---|---|---|---|---|---|
| 7 hours ago | 1370 Pinetree Way |
5 | 6 | 3 | $1,699,000 | Login to View | 1 | 3 | 2012 | 3,282 sqft | 4,069 sqft |
| 2 days ago | 1456 Blackwater Place |
7 | 4 | 2 | $1,698,000 | Login to View | 2 | 3 | 1991 | 2,991 sqft | 4,543 sqft |
| 3 days ago | 206 2959 Silver Springs Boulevard |
2 | 2 | 1 | $639,900 | Login to View | 3 | 1 | 2007 | 895 sqft | N/A |
| 3 days ago | 14 2979 Panorama Drive |
3 | 3 | 1 | $1,278,000 | Login to View | 3 | 3 | 1994 | 2,415 sqft | N/A |
| 1 week ago | 3126 Silverthrone Drive |
7 | 6 | 3 | $2,888,000 | Login to View | 9 | 3 | 2001 | 4,582 sqft | 7,021 sqft |
| 1 week ago | 2948 Pika Court |
8 | 4 | 1 | $2,249,000 | Login to View | 9 | 3 | 1994 | 4,165 sqft | 6,210 sqft |
| 1 week ago | 1633 Plateau Crescent |
4 | 4 | 2 | $1,649,000 | Login to View | 13 | 3 | 1996 | 2,960 sqft | 3,584 sqft |
| 1 week ago | 2205 Parkway Boulevard |
4 | 4 | 2 | $1,638,800 | Login to View | 13 | 3 | 2002 | 3,287 sqft | N/A |
| 1 week ago | 521 1485 Parkway Boulevard |
4 | 3 | 1 | $1,150,000 | Login to View | 13 | 3 | 1996 | 2,105 sqft | N/A |
| 2 weeks ago | 418 3110 Dayanee Springs Boulevard |
2 | 2 | 1 | $829,000 | Login to View | 14 | 1 | 2009 | 1,016 sqft | N/A |
Frequently Asked Questions About 301 - 2966 Silver Springs Boulevard
Disclaimer: Listing data is based in whole or in part on data generated by the Real Estate Board of Greater Vancouver and Fraser Valley Real Estate Board which assumes no responsibility for its accuracy. - The advertising on this website is provided on behalf of the BC Condos & Homes Team - Re/Max Crest Realty, 300 - 1195 W Broadway, Vancouver, BC











































































