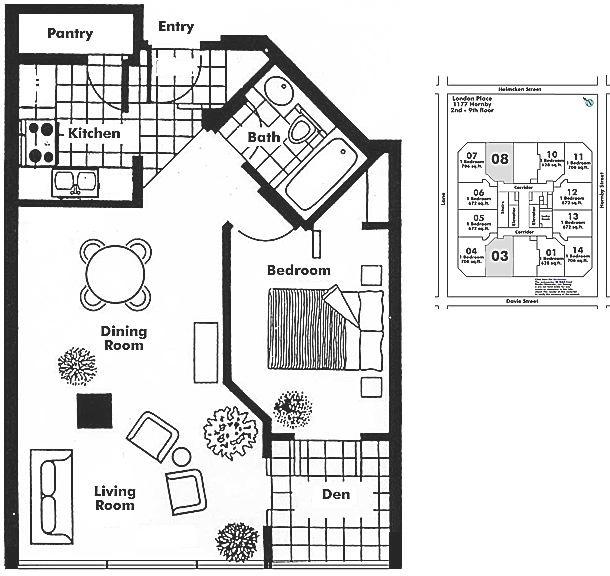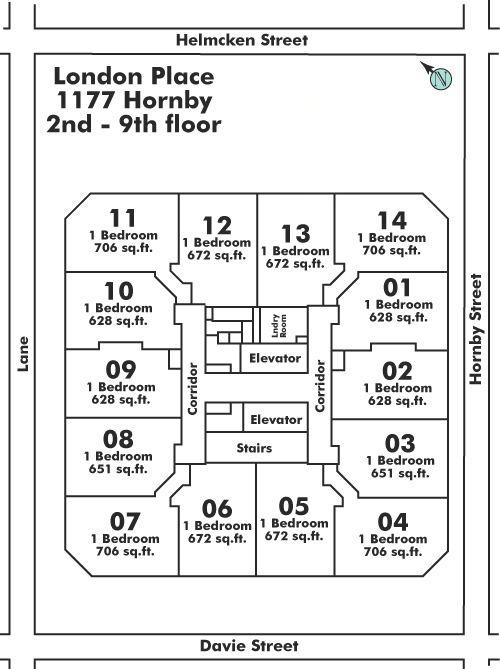203 - 1177 Hornby Street, Vancouver, V6Z 2E9
1 Bed, 1 Bath Condo FOR SALE in Downtown VW MLS: R2941357
Details
Description
Welcome to London Place! This stunning designer suite offers the perfect blend of style and convenience in the heart of Downtown Vancouver. Rarely available, this spacious 1-bedroom + large den features a functional layout with a private outlook. Highlights include sleek quartz countertops, elegant tile floors, built-in appliances, frosted glass doors, and a luxurious spa-like bathroom. Residents enjoy access to fantastic amenities such as an air-conditioned gym, a rooftop hot tub, a games room with a pool table, TV, and a library. One parking spot is included. With a perfect walk score of 100, you’re just steps from Vancouver’s best restaurants, shopping, transit, and more.

Strata ByLaws
History
Mortgage
| Downpayment | |
| Rental Income | |
| Monthly Mortgage Payment | |
| Effective Monthly Mortgage Payment | |
| Qualification Monthly Payment | |
| Interest Rate | |
| Qualification Interest Rate | |
| Income Required | |
| Qualification Annual Income Required | |
| CMHC Fees | |
| Amortization Period |
Mortgages can be confusing. Got Questions? Call us 604-330-3784
Amenities
Features
Site Influences
Property Information
| MLS® # | R2941357 |
| Property Type | Apartment |
| Dwelling Type | Apartment Unit |
| Home Style | Inside Unit |
| Kitchens | Login to View |
| Year Built | 1995 |
| Parking | Garage; Underground |
| Tax | $1,805 in 2024 |
| Strata No | LMS1757 |
| Postal Code | V6Z 2E9 |
| Complex Name | London Place |
| Strata Fees | $415 |
| Address | 203 - 1177 Hornby Street |
| Subarea | Downtown VW |
| City | Vancouver |
| Listed By | Macdonald Realty |
Floor Area (sq. ft.)
| Main Floor | 665 |
| Total | 665 |
Location
| Date | Address | Bed | Bath | Kitchen | Asking Price | $/Sqft | DOM | Levels | Built | Living Area | Lot Size |
|---|---|---|---|---|---|---|---|---|---|---|---|
| 11/04/2024 | This Property | 1 | 1 | 1 | $638,000 | Login to View | 78 | 1 | 1995 | 665 sqft | N/A |
| 01/16/2025 | 2103 1295 Richards Street |
1 | 1 | 1 | $625,000 | Login to View | 5 | 1 | 2003 | 548 sqft | N/A |
| 11/18/2024 | 1907 1189 Howe Street |
1 | 1 | 2 | $624,500 | Login to View | 64 | 1 | 1999 | 601 sqft | N/A |
| 01/14/2025 | 806 888 Homer Street |
1 | 1 | 1 | $648,000 | Login to View | 7 | 29 | 2011 | 574 sqft | N/A |
| 09/23/2024 | 508 1189 Howe Street |
1 | 1 | 1 | $645,000 | Login to View | 120 | 1 | 1998 | 661 sqft | N/A |
| 01/15/2025 | 2104 1255 Seymour Street |
1 | 1 | 1 | $628,000 | Login to View | 6 | 0 | 2008 | 479 sqft | N/A |
| 11/04/2024 | 2501 63 Keefer Place |
1 | 1 | 1 | $619,900 | Login to View | 78 | 1 | 2000 | 572 sqft | N/A |
| 08/30/2024 | 614 989 Nelson Street |
1 | 1 | 1 | $636,800 | Login to View | 144 | 1 | 1995 | 614 sqft | N/A |
| 01/21/2025 | 204 518 Beatty Street |
1 | 1 | 1 | $650,000 | Login to View | 0 | 1 | 1911 | 758 sqft | N/A |
| 01/20/2025 | 1401 821 Cambie Street |
1 | 1 | 1 | $638,000 | Login to View | 1 | 1 | 2008 | 598 sqft | N/A |
| Date | Address | Bed | Bath | Kitchen | Asking Price | $/Sqft | DOM | Levels | Built | Living Area | Lot Size |
|---|---|---|---|---|---|---|---|---|---|---|---|
| 4 hours ago | 3801 833 Seymour Street |
2 | 2 | 1 | $1,299,800 | Login to View | 0 | 1 | 2010 | 1,068 sqft | N/A |
| 4 hours ago | 4108 128 W Cordova Street |
1 | 1 | 1 | $799,000 | Login to View | 0 | 1 | 2009 | 744 sqft | N/A |
| 6 hours ago | 204 518 Beatty Street |
1 | 1 | 1 | $650,000 | Login to View | 0 | 1 | 1911 | 758 sqft | N/A |
| 6 hours ago | 1408 128 W Cordova Street |
1 | 1 | 1 | $595,000 | Login to View | 1 | 1 | 2009 | 745 sqft | N/A |
| 6 hours ago | 1509 1068 Hornby Street |
2 | 2 | 0 | $798,000 | Login to View | 1 | 1 | 2000 | 750 sqft | N/A |
| 6 hours ago | 405 1177 Hornby Street |
1 | 1 | 1 | $565,000 | Login to View | 1 | 1 | 1994 | 671 sqft | N/A |
| 6 hours ago | 712 833 Seymour Street |
2 | 2 | 1 | $988,000 | Login to View | 1 | 1 | 2010 | 1,151 sqft | N/A |
| 1 day ago | Ph01 1283 Howe Street |
3 | 3 | 1 | $2,299,000 | Login to View | 1 | 3 | 2019 | 1,628 sqft | N/A |
| 1 day ago | 405 535 Smithe Street |
1 | 1 | 1 | $895,000 | Login to View | 1 | 1 | 2010 | 931 sqft | N/A |
| 1 day ago | 716 161 W Georgia Street |
1 | 1 | 1 | $729,000 | Login to View | 1 | 1 | 2012 | 678 sqft | N/A |
Frequently Asked Questions About 203 - 1177 Hornby Street
What year was this home built in?
How long has this property been listed for?
Is there a basement in this home?
Disclaimer: Listing data is based in whole or in part on data generated by the Real Estate Board of Greater Vancouver and Fraser Valley Real Estate Board which assumes no responsibility for its accuracy. - The advertising on this website is provided on behalf of the BC Condos & Homes Team - Re/Max Crest Realty, 300 - 1195 W Broadway, Vancouver, BC






















































































