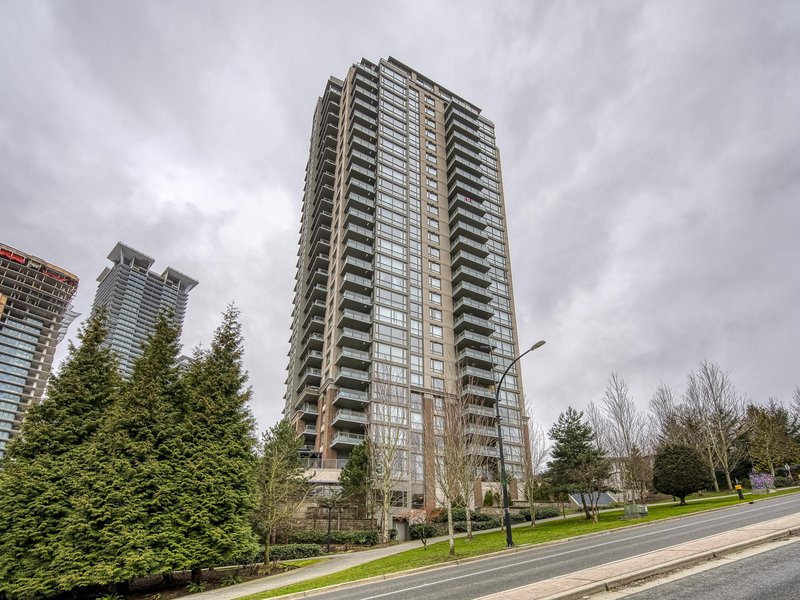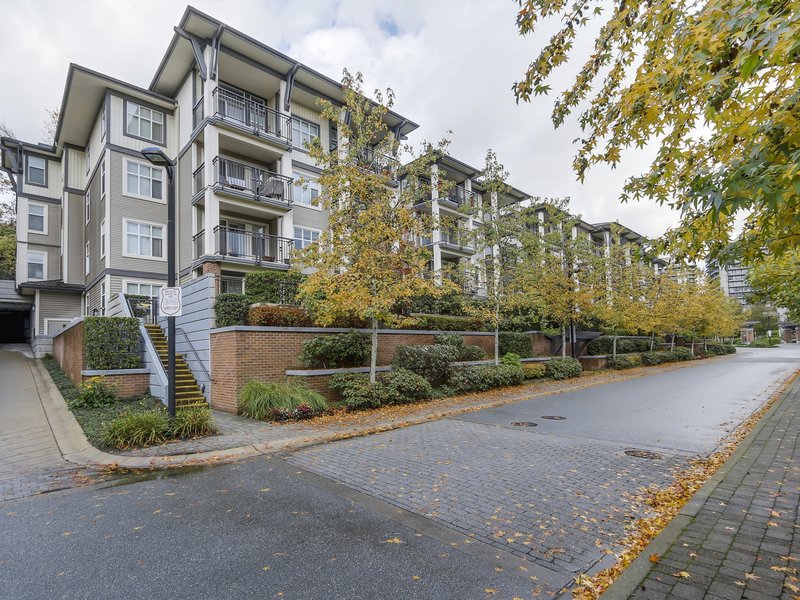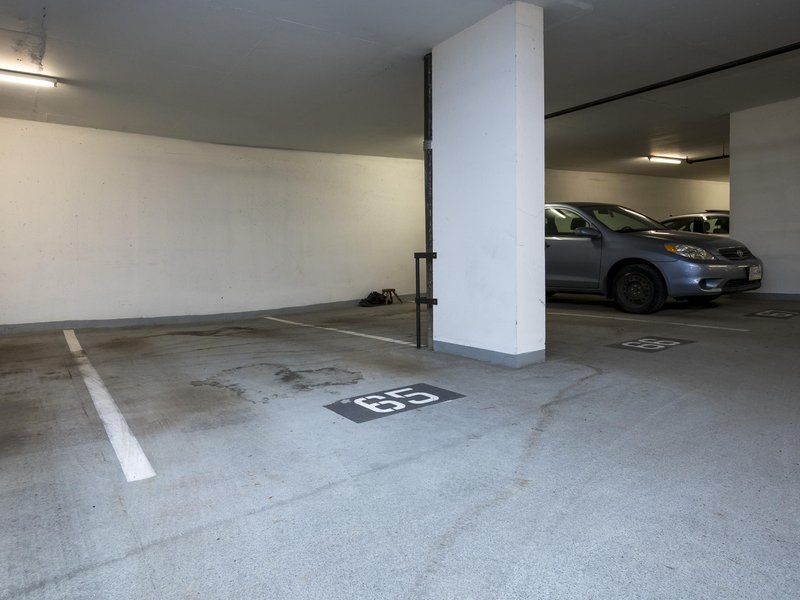1603 - 4888 Brentwood Drive, Burnaby, V5C 0C6
2 Bed, 2 Bath Condo FOR SALE in Brentwood Park MLS: R2941435
Details
Description
Beautiful North Shore Mountain Views from this 2 bed 2 bath 922sf North West Corner unit! Fantastic open concept floorplan with floor to ceiling windows showing off stunning city & mountain views & features granite counters, updated stainless steel appliances, wide plank laminate flooring through the spacious living/dining rooms. 2 good sized bedrooms on opposite sides of the unit with newer carpet, including a fantastic primary suite with walk in closet & 4 pce ensuite! Great building built by Ledingham McAllister & amenities incl gym, hot tub, games room & rec room. One of the most desired locations in the city: just steps to the skytrain, Amazing Brentwood Mall, restaurants, shopping, cafes, parks. 1 parking & 1 storage locker incl.

Strata ByLaws
History
Mortgage
| Downpayment | |
| Rental Income | |
| Monthly Mortgage Payment | |
| Effective Monthly Mortgage Payment | |
| Qualification Monthly Payment | |
| Interest Rate | |
| Qualification Interest Rate | |
| Income Required | |
| Qualification Annual Income Required | |
| CMHC Fees | |
| Amortization Period |
Mortgages can be confusing. Got Questions? Call us 604-330-3784
Amenities
Features
Site Influences
Property Information
| MLS® # | R2941435 |
| Property Type | Apartment |
| Dwelling Type | Apartment Unit |
| Home Style | Corner Unit,Upper Unit |
| Kitchens | Login to View |
| Year Built | 2008 |
| Parking | Garage Underbuilding |
| Tax | $2,156 in 2021 |
| Strata No | BCS2711 |
| Postal Code | V5C 0C6 |
| Complex Name | Fitzgerald At Brentwood Gate |
| Strata Fees | $505 |
| Address | 1603 - 4888 Brentwood Drive |
| Subarea | Brentwood Park |
| City | Burnaby |
| Listed By | Oakwyn Realty Ltd. |
Floor Area (sq. ft.)
| Main Floor | 922 |
| Total | 922 |
Location
| Date | Address | Bed | Bath | Kitchen | Asking Price | $/Sqft | DOM | Levels | Built | Living Area | Lot Size |
|---|---|---|---|---|---|---|---|---|---|---|---|
| 11/04/2024 | This Property | 2 | 2 | 1 | $849,900 | Login to View | 47 | 1 | 2008 | 922 sqft | N/A |
| 12/12/2024 | 2301 2232 Douglas Road |
2 | 2 | 1 | $848,000 | Login to View | 9 | 1 | 2012 | 952 sqft | N/A |
| 11/25/2024 | 3101 2311 Beta Avenue |
2 | 2 | 1 | $849,000 | Login to View | 26 | 1 | 2021 | 808 sqft | N/A |
| 12/12/2024 | 2105 1888 Gilmore Avenue |
2 | 2 | 1 | $839,900 | Login to View | 9 | 1 | 2020 | 784 sqft | N/A |
| 08/21/2024 | 2305 2088 Madison Avenue |
2 | 2 | 1 | $828,000 | Login to View | 122 | 1 | 2005 | 1,041 sqft | N/A |
| 11/20/2024 | 201 5460 Broadway |
2 | 2 | 1 | $868,800 | Login to View | 31 | 1 | 2018 | 864 sqft | N/A |
| 07/05/2023 | 1701 2288 Alpha Avenue |
2 | 2 | 1 | $850,000 | Login to View | 535 | 1 | 2021 | 752 sqft | N/A |
| 10/01/2024 | 4005 2388 Madison Avenue |
2 | 2 | 1 | $836,000 | Login to View | 81 | 1 | 2019 | 752 sqft | N/A |
| 10/15/2024 | 1501 5333 Goring Street |
2 | 2 | 0 | $859,000 | Login to View | 67 | 1 | 2021 | 885 sqft | N/A |
| 07/19/2024 | 3605 2311 Beta Avenue |
2 | 2 | 1 | $849,500 | Login to View | 155 | 1 | 2020 | 801 sqft | N/A |
| Date | Address | Bed | Bath | Kitchen | Asking Price | $/Sqft | DOM | Levels | Built | Living Area | Lot Size |
|---|---|---|---|---|---|---|---|---|---|---|---|
| 23 hours ago | 218 4833 Brentwood Drive |
2 | 2 | 1 | $750,000 | Login to View | 1 | 1 | 2008 | 789 sqft | N/A |
| 1 day ago | 1605 2200 Douglas Road |
1 | 1 | 1 | $649,990 | Login to View | 2 | 1 | 2012 | 640 sqft | N/A |
| 1 day ago | 607 2108 Gilmore Avenue |
2 | 2 | 1 | $1,038,000 | Login to View | 3 | 1 | 2024 | 960 sqft | N/A |
| 3 days ago | 3805 4168 Lougheed Highway |
3 | 2 | 1 | $1,386,900 | Login to View | 3 | 1 | 2024 | 1,070 sqft | N/A |
| 3 days ago | 502 4168 Loughheed Highway |
2 | 2 | 1 | $1,189,900 | Login to View | 3 | 1 | 2024 | 1,065 sqft | N/A |
| 3 days ago | 2307 4168 Lougheed Highway |
2 | 2 | 1 | $1,121,900 | Login to View | 3 | 1 | 2024 | 985 sqft | N/A |
| 3 days ago | 2907 4168 Lougheed Highway |
2 | 2 | 1 | $1,130,900 | Login to View | 3 | 1 | 2024 | 985 sqft | N/A |
| 3 days ago | 2507 4168 Lougheed Highway |
2 | 2 | 1 | $1,125,900 | Login to View | 3 | 1 | 2024 | 985 sqft | N/A |
| 3 days ago | 2505 4168 Lougheed Highway |
3 | 2 | 1 | $1,334,900 | Login to View | 3 | 1 | 2024 | 1,070 sqft | N/A |
| 3 days ago | 1604 4890 Lougheed Highway |
2 | 2 | 1 | $958,000 | Login to View | 3 | 1 | 2024 | 745 sqft | N/A |
Frequently Asked Questions About 1603 - 4888 Brentwood Drive
What year was this home built in?
How long has this property been listed for?
Is there a basement in this home?
Disclaimer: Listing data is based in whole or in part on data generated by the Real Estate Board of Greater Vancouver and Fraser Valley Real Estate Board which assumes no responsibility for its accuracy. - The advertising on this website is provided on behalf of the BC Condos & Homes Team - Re/Max Crest Realty, 300 - 1195 W Broadway, Vancouver, BC
























































































